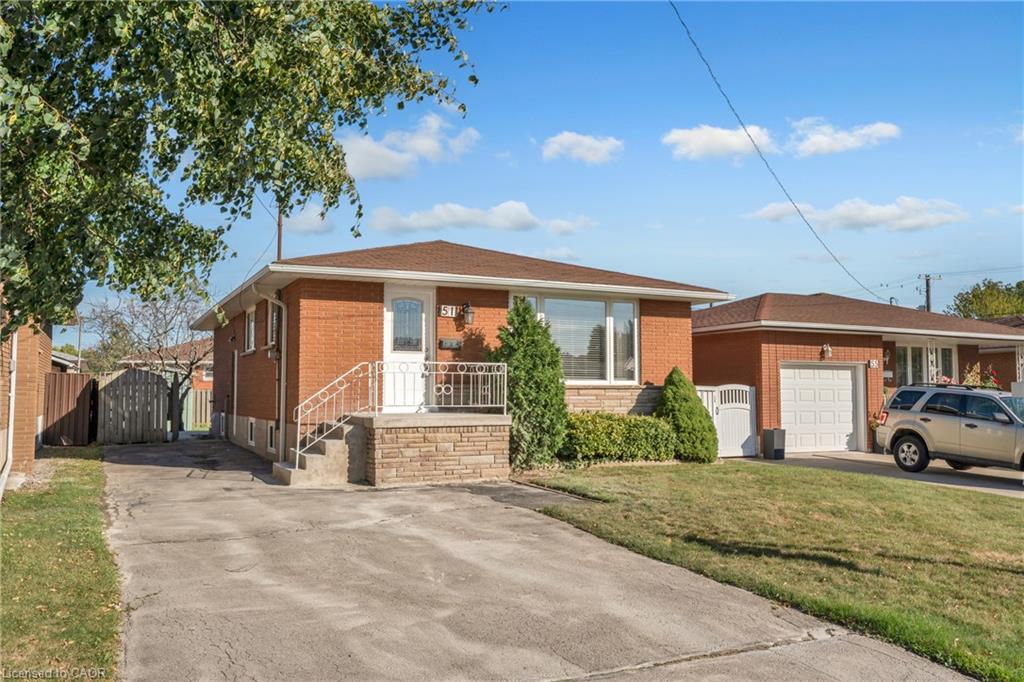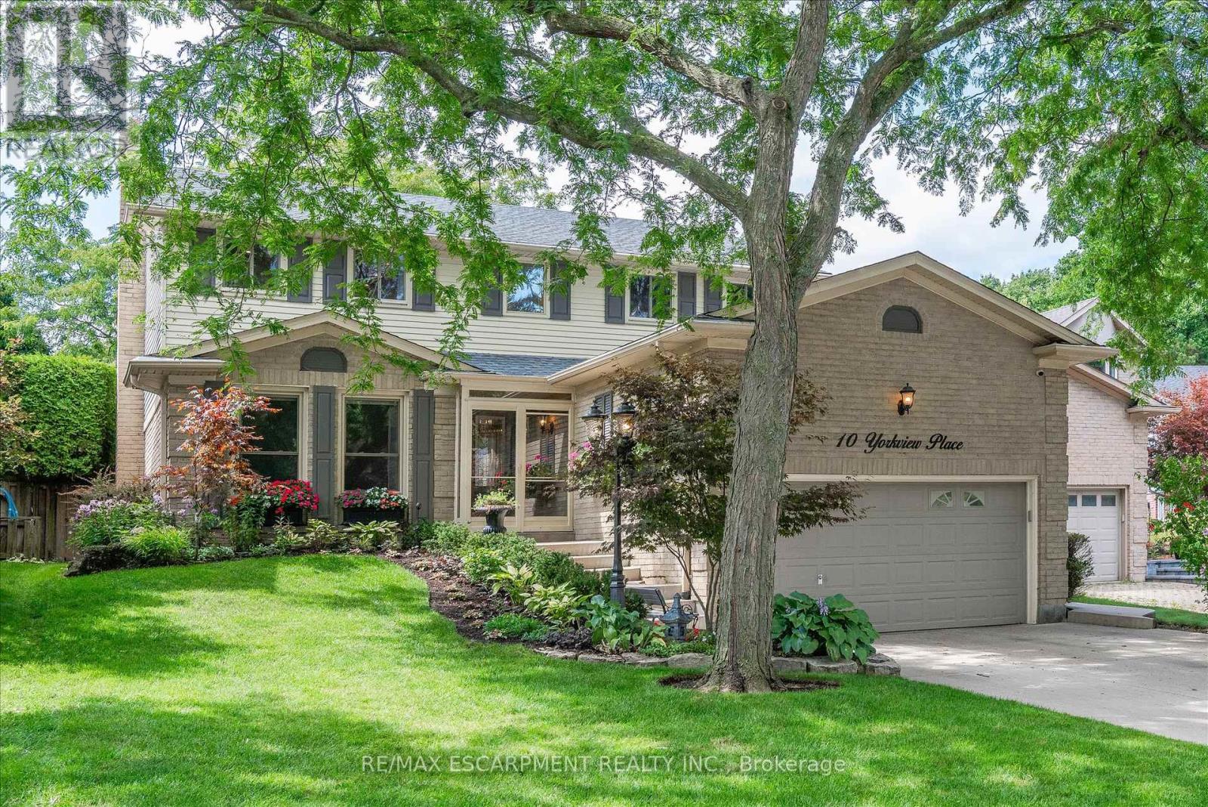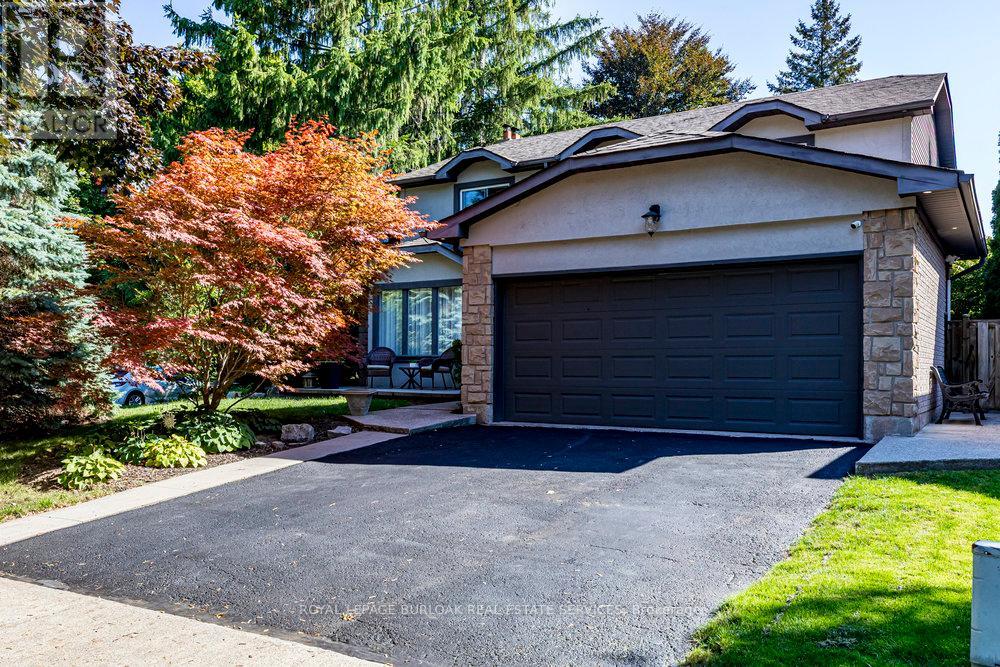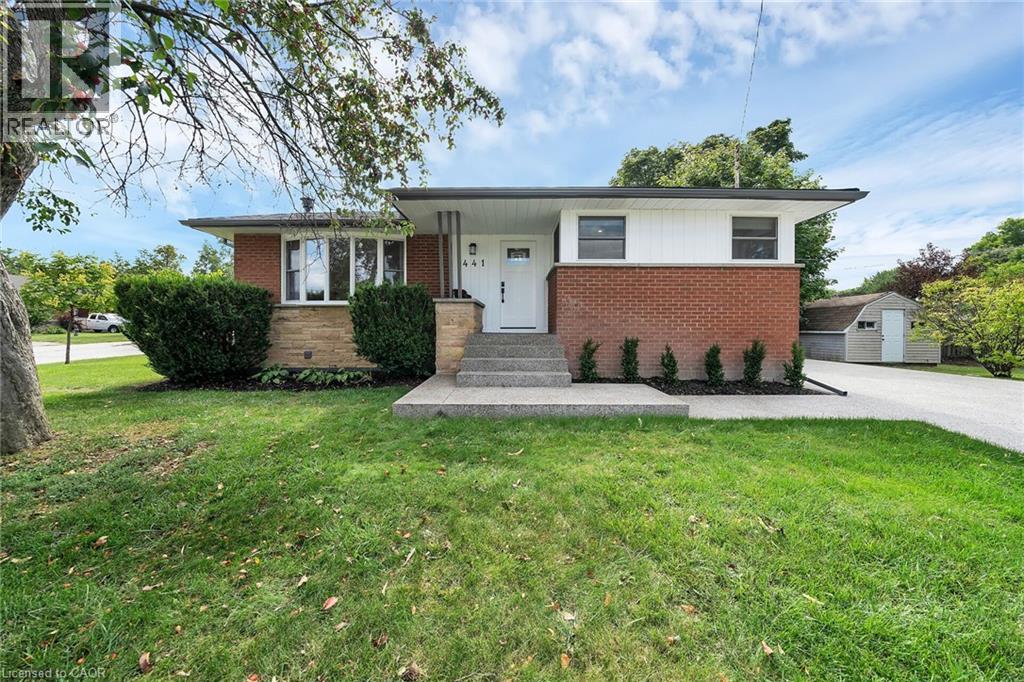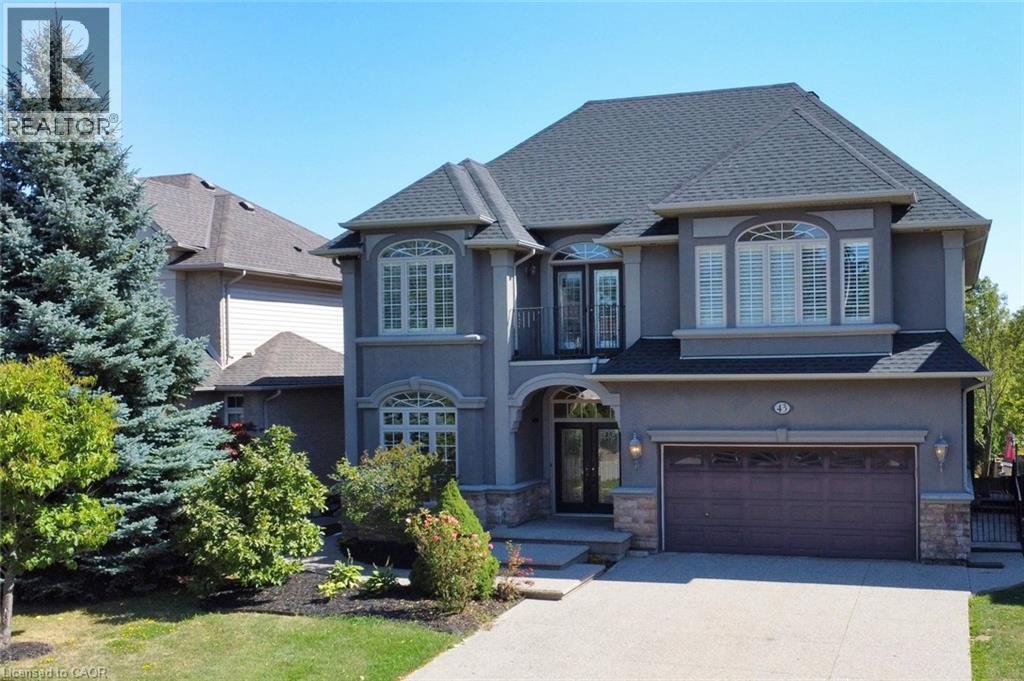- Houseful
- ON
- Hamilton
- Kirkendall North
- 35 Hawthorne Ave
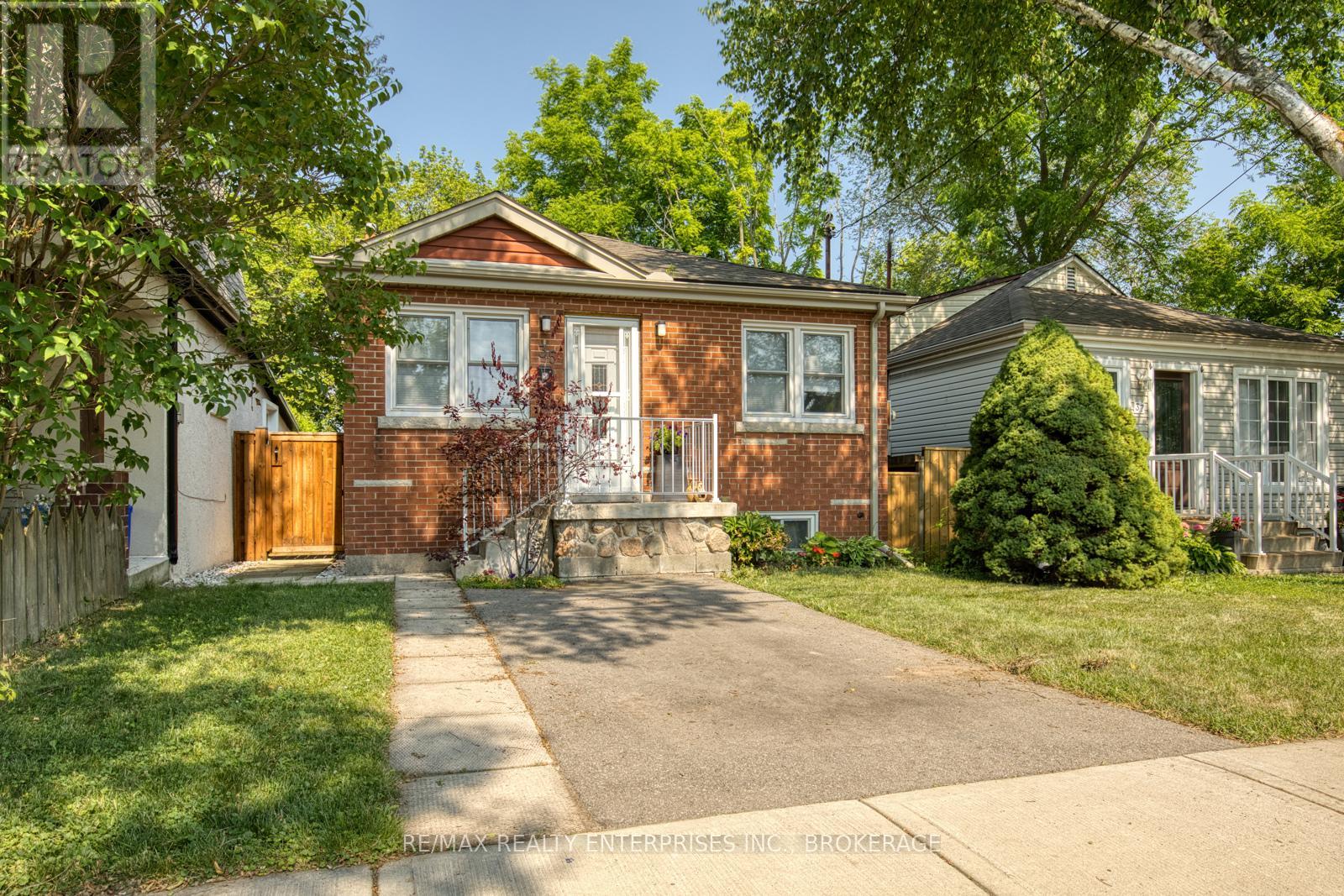
Highlights
Description
- Time on Houseful63 days
- Property typeSingle family
- StyleBungalow
- Neighbourhood
- Median school Score
- Mortgage payment
Nestled in one of Hamiltons most vibrant neighbourhoods, this stylish all-brick home delivers both character and comfort. Ideal for first-time buyers, those looking to downsize, or anyone seeking a smart condo alternative, this home checks all the boxes. Recent updates include Furnace, A/C and a new dishwasher (2025). Step inside to find sun-filled rooms and a clean, modern palette throughout. The main level offers a generous primary bedroom, an updated 4-piece bathroom, and a spacious kitchen with stainless steel appliances, perfect for cooking and gathering. Step out to the private, fully fenced backyard, an ideal retreat for hosting or relaxing. Downstairs, the fully finished basement adds even more living space with newer flooring, a cozy rec room, a second bedroom or home office, and another full bathroom, great for guests or growing families. Located just minutes from McMaster University, Locke Street shops and cafés, top-rated schools, public transit, scenic trails, the 403, and morethis home delivers unbeatable lifestyle and value in a location that continues to grow in demand. (id:63267)
Home overview
- Cooling Central air conditioning
- Heat source Natural gas
- Heat type Forced air
- Sewer/ septic Sanitary sewer
- # total stories 1
- Fencing Fenced yard
- # parking spaces 1
- # full baths 2
- # total bathrooms 2.0
- # of above grade bedrooms 2
- Subdivision Kirkendall
- Directions 1981359
- Lot size (acres) 0.0
- Listing # X12262987
- Property sub type Single family residence
- Status Active
- 2nd bedroom 3.2m X 3.71m
Level: Basement - Recreational room / games room 4.2m X 5.55m
Level: Basement - Bathroom 1.88m X 2.88m
Level: Basement - Laundry 4.17m X 2.71m
Level: Basement - Living room 3.21m X 3.72m
Level: Main - Kitchen 3.31m X 2.72m
Level: Main - Dining room 2.84m X 2.72m
Level: Main - Primary bedroom 2.84m X 3.42m
Level: Main - Bathroom 1.7m X 1.74m
Level: Main
- Listing source url Https://www.realtor.ca/real-estate/28559156/35-hawthorne-avenue-hamilton-kirkendall-kirkendall
- Listing type identifier Idx

$-1,866
/ Month




