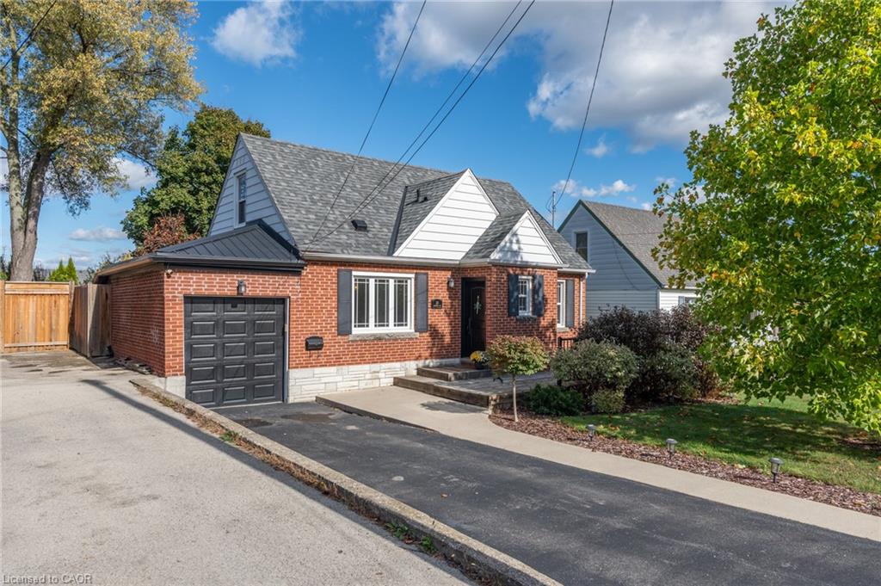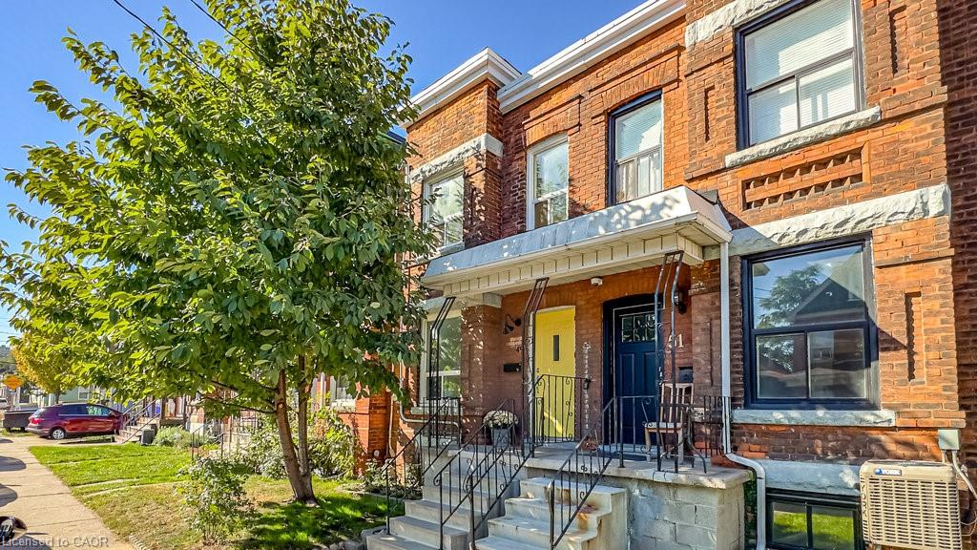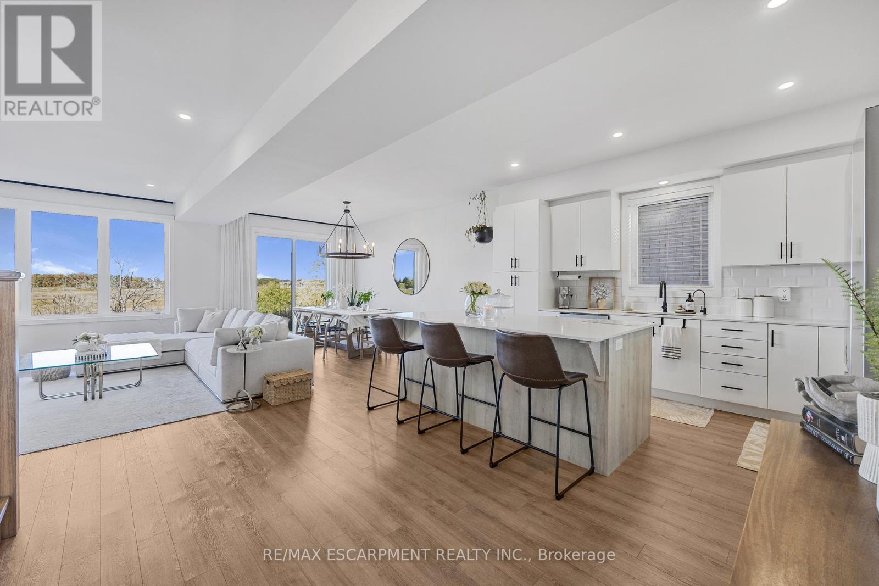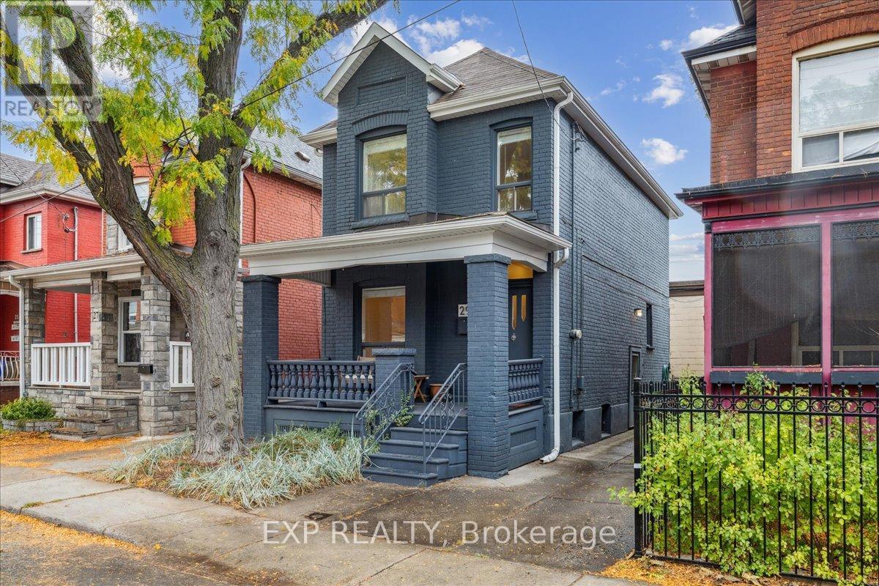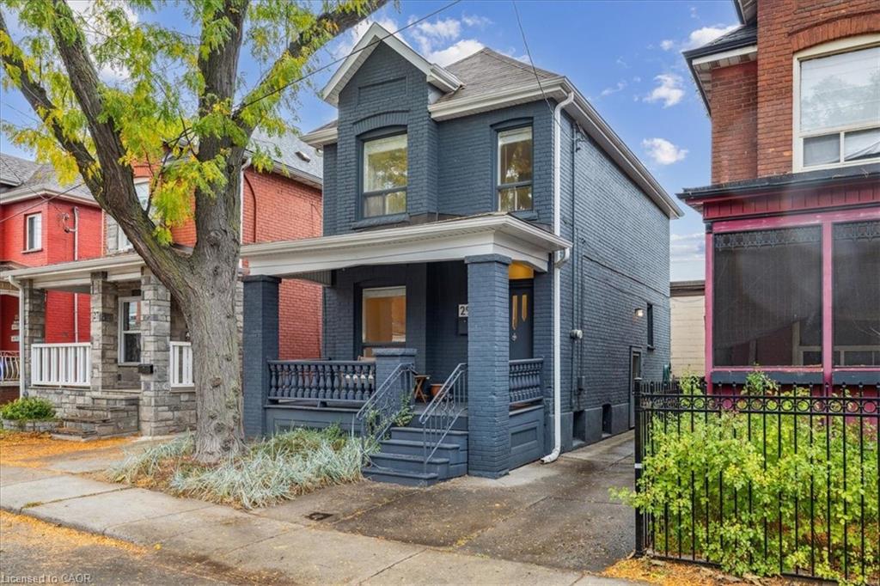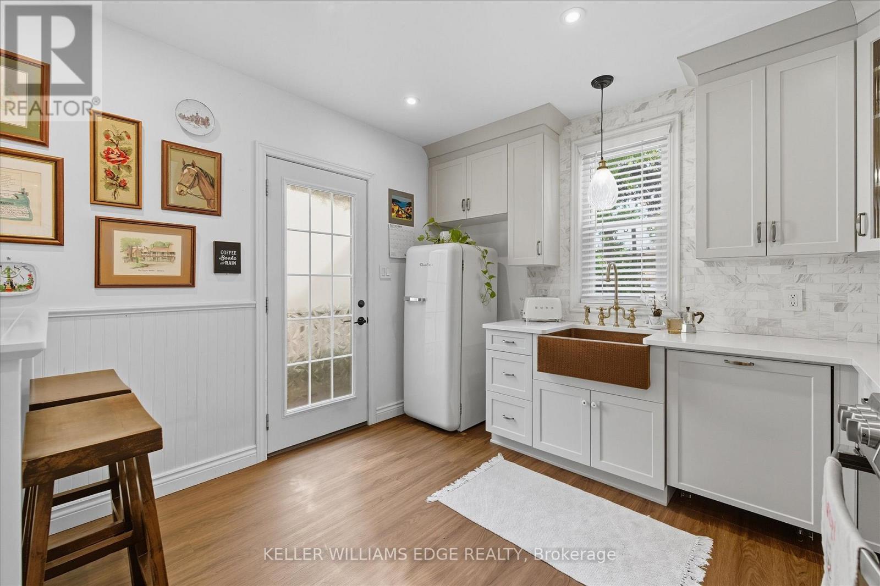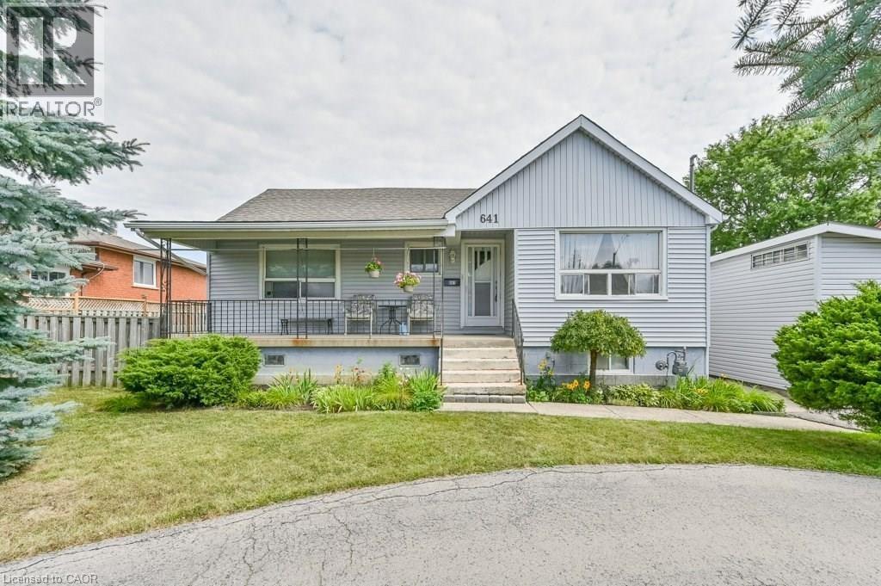- Houseful
- ON
- Hamilton
- Bartonville
- 35 Ipswich Pl
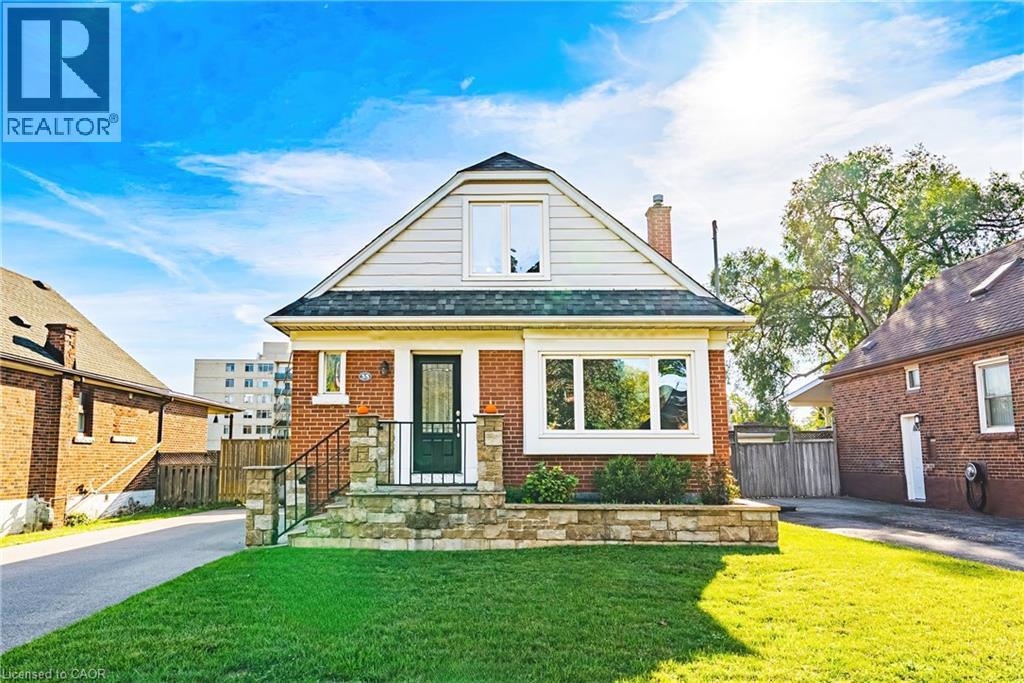
Highlights
Description
- Home value ($/Sqft)$509/Sqft
- Time on Housefulnew 6 days
- Property typeSingle family
- Neighbourhood
- Median school Score
- Year built1953
- Mortgage payment
Tucked away on a quiet cul-de-sac in Hamilton’s ever-popular Rosedale neighbourhood, this 1.5 storey charmer blends character, comfort, and convenience. You’ll love the warmth of original hardwood floors, the freshly painted rooms, and the ease of a main-floor bedroom and full bath. The living and dining rooms set the stage for cozy nights in or family dinners that last for hours. Upstairs, find two bright bedrooms (including the primary) and a second bath, while the finished lower level expands your living space for movie nights, hobbies, or guests. Outside, summer fun awaits with a 24’ pool and plenty of yard space to unwind. With parking for two and a location close to parks, schools, and shopping, this is Rosedale living at its best. (id:63267)
Home overview
- Cooling Central air conditioning
- Heat source Natural gas
- Heat type Forced air
- Sewer/ septic Municipal sewage system
- # total stories 2
- # parking spaces 2
- # full baths 2
- # total bathrooms 2.0
- # of above grade bedrooms 3
- Subdivision 241 - rosedale
- Lot size (acres) 0.0
- Building size 1197
- Listing # 40777645
- Property sub type Single family residence
- Status Active
- Bedroom 3.937m X 3.175m
Level: 2nd - Primary bedroom 4.14m X 3.912m
Level: 2nd - Bathroom (# of pieces - 3) Measurements not available
Level: 2nd - Laundry 2.337m X 5.512m
Level: Basement - Bonus room 5.613m X 5.918m
Level: Basement - Bedroom 3.607m X 3.048m
Level: Main - Kitchen 3.302m X 2.921m
Level: Main - Dining room 3.404m X 2.743m
Level: Main - Bathroom (# of pieces - 4) Measurements not available
Level: Main - Living room 4.394m X 3.302m
Level: Main
- Listing source url Https://www.realtor.ca/real-estate/28984071/35-ipswich-place-hamilton
- Listing type identifier Idx

$-1,624
/ Month

