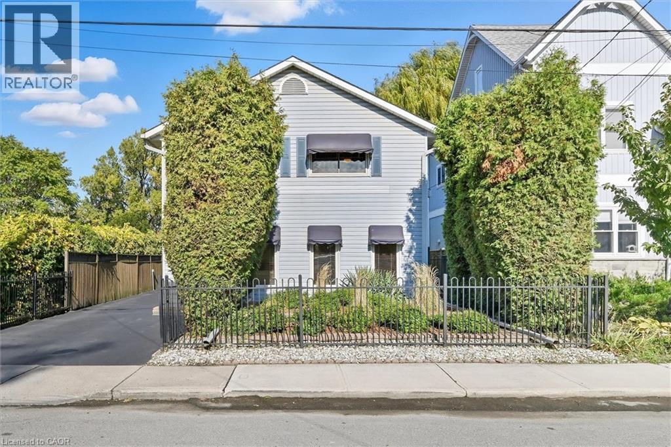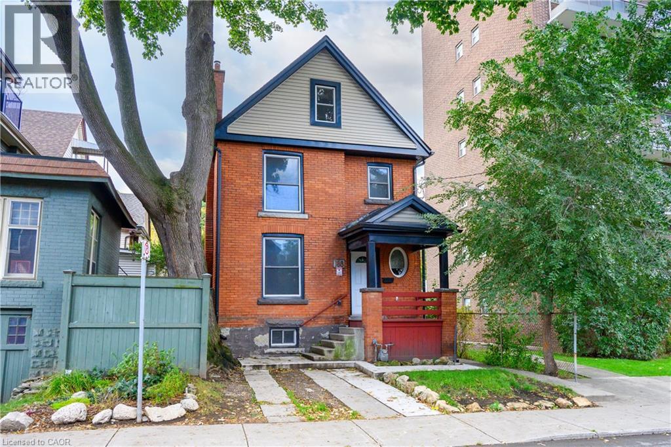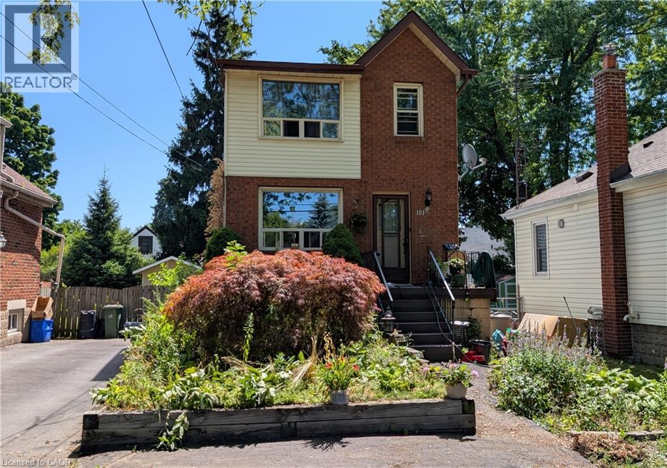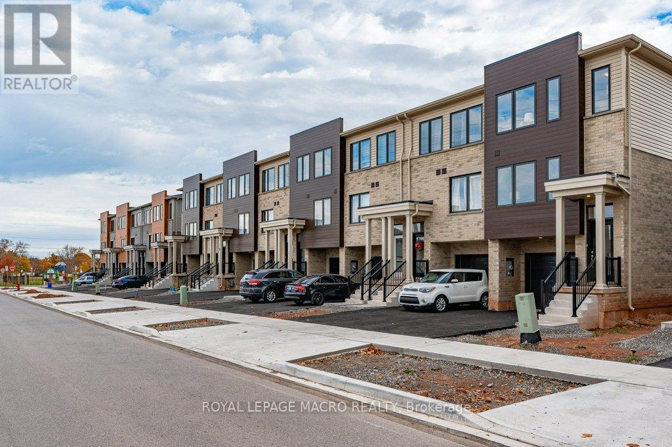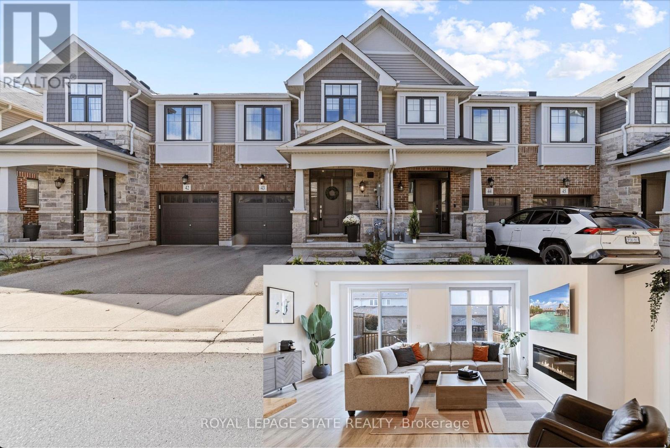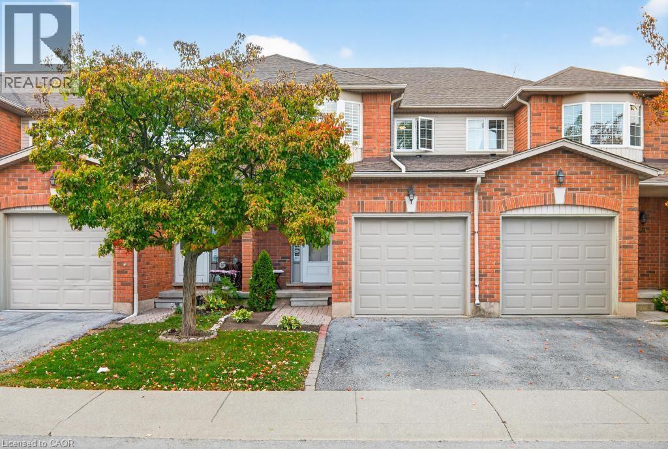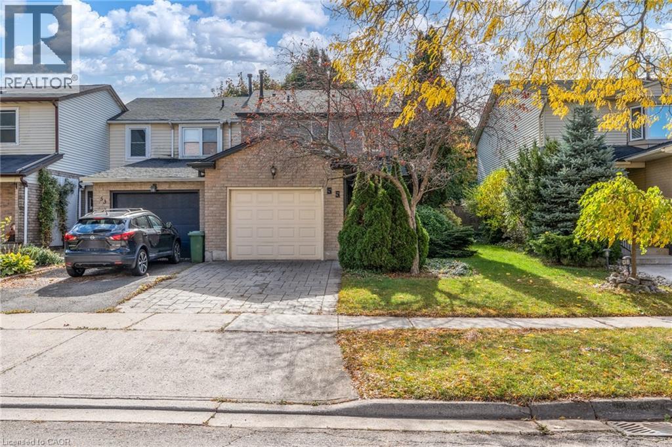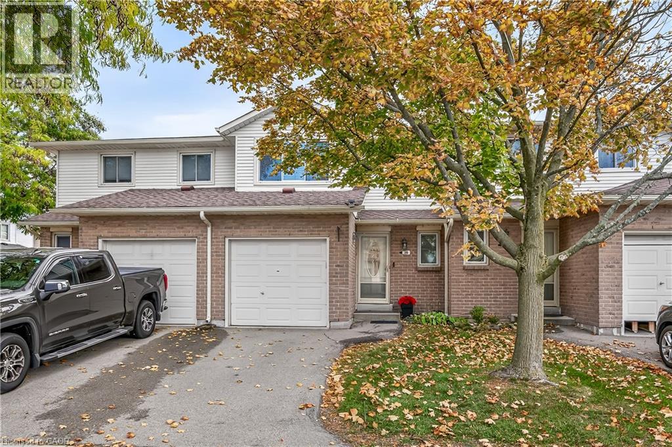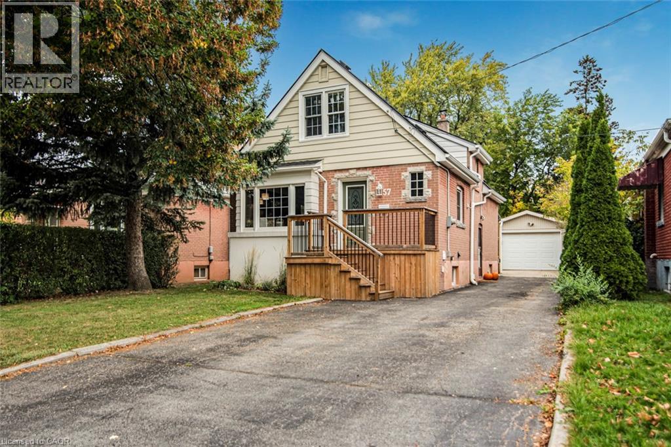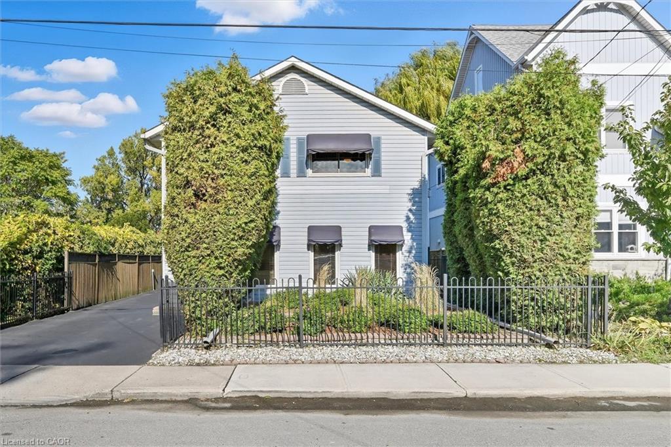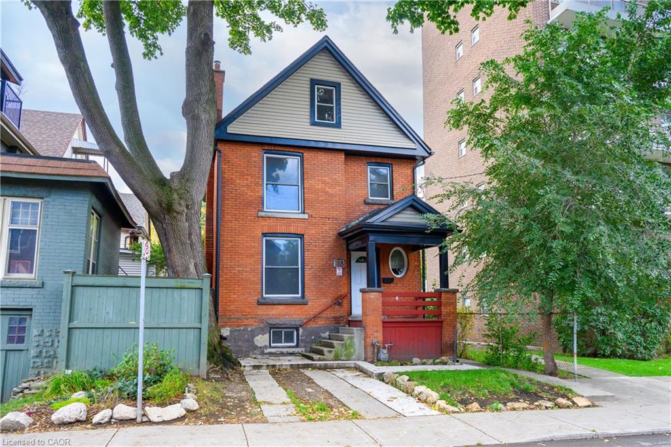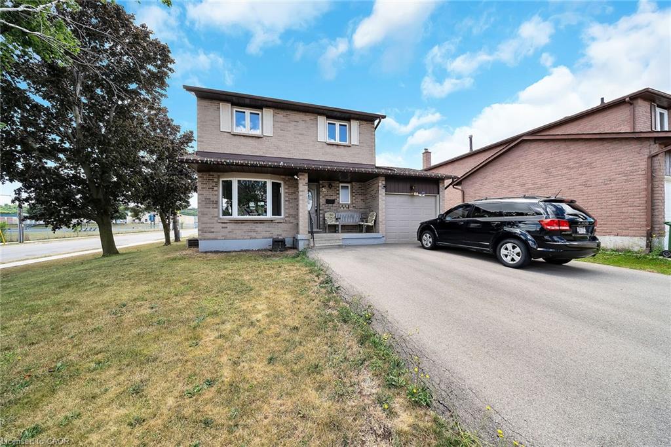
35 Macintosh Dr
For Sale
60 Days
$849,999 $50K
$799,900
4 + 1 beds
2 baths
2,105 Sqft
35 Macintosh Dr
For Sale
60 Days
$849,999 $50K
$799,900
4 + 1 beds
2 baths
2,105 Sqft
Highlights
This home is
23%
Time on Houseful
60 Days
School rated
7/10
Description
- Home value ($/Sqft)$380/Sqft
- Time on Houseful60 days
- Property typeResidential
- StyleTwo story
- Neighbourhood
- Median school Score
- Garage spaces1
- Mortgage payment
Beautiful 2 storey, 4 bedroom brick home in a prime area of Stoney Creek. Large Sunroom addition with gas fireplace for year round enjoyment. Walking distance to schools, parks, Rec/Community Centre, Shopping and with easy access to QEW, Stoney Creek Mountain. Updated hardwood floor on all upper level. Finished basement with updated engineered hardwood flooring and 2nd gas fireplace in recreation room. Amazing extra room for family gatherings. Newer vanities and toilets in both upper bathrooms. Single car garage with automatic garage door opener and remote. Corner property provides large side lot. Paved 4 car driveway with attached single garage.
Rick Sharma
of Royal LePage State Realty Inc.,
MLS®#40762081 updated 1 week ago.
Houseful checked MLS® for data 1 week ago.
Home overview
Amenities / Utilities
- Cooling Central air
- Heat type Fireplace(s), forced air, natural gas
- Pets allowed (y/n) No
- Sewer/ septic Sewer (municipal)
Exterior
- Construction materials Brick, vinyl siding
- Foundation Poured concrete
- Roof Asphalt shing
- Exterior features Privacy
- Other structures Shed(s)
- # garage spaces 1
- # parking spaces 5
- Has garage (y/n) Yes
- Parking desc Attached garage, asphalt
Interior
- # full baths 1
- # half baths 1
- # total bathrooms 2.0
- # of above grade bedrooms 5
- # of below grade bedrooms 1
- # of rooms 15
- Appliances Dishwasher, range hood, refrigerator, stove
- Has fireplace (y/n) Yes
- Laundry information In-suite
- Interior features Auto garage door remote(s)
Location
- County Hamilton
- Area 51 - stoney creek
- View Clear
- Water source Municipal
- Zoning description R5
- Directions Hbcothrna
- Elementary school Mountain view; our lady of peace
- High school Orchard park; cardinal newman
Lot/ Land Details
- Lot desc Urban, rectangular, corner lot, park, place of worship, public transit, rec./community centre, schools
- Lot dimensions 25 x 104.43
Overview
- Approx lot size (range) 0 - 0.5
- Basement information Full, finished
- Building size 2105
- Mls® # 40762081
- Property sub type Single family residence
- Status Active
- Tax year 2025
Rooms Information
metric
- Bathroom Second
Level: 2nd - Primary bedroom Second: 3.404m X 6.121m
Level: 2nd - Bedroom Second: 4.115m X 2.515m
Level: 2nd - Bedroom Second
Level: 2nd - Bedroom Second
Level: 2nd - Laundry Basement: 3.175m X 3.277m
Level: Basement - Recreational room Basement: 5.334m X 3.302m
Level: Basement - Bedroom Basement: 3.531m X 3.023m
Level: Basement - Cold room Basement: 4.115m X 5.436m
Level: Basement - Bathroom Main
Level: Main - Eat in kitchen Main: 3.226m X 2.794m
Level: Main - Foyer Main
Level: Main - Dining room Main: 2.845m X 2.921m
Level: Main - Sunroom Main: 2.388m X 3.251m
Level: Main - Living room Main: 3.683m X 3.277m
Level: Main
SOA_HOUSEKEEPING_ATTRS
- Listing type identifier Idx

Lock your rate with RBC pre-approval
Mortgage rate is for illustrative purposes only. Please check RBC.com/mortgages for the current mortgage rates
$-2,133
/ Month25 Years fixed, 20% down payment, % interest
$
$
$
%
$
%

Schedule a viewing
No obligation or purchase necessary, cancel at any time
Nearby Homes
Real estate & homes for sale nearby

