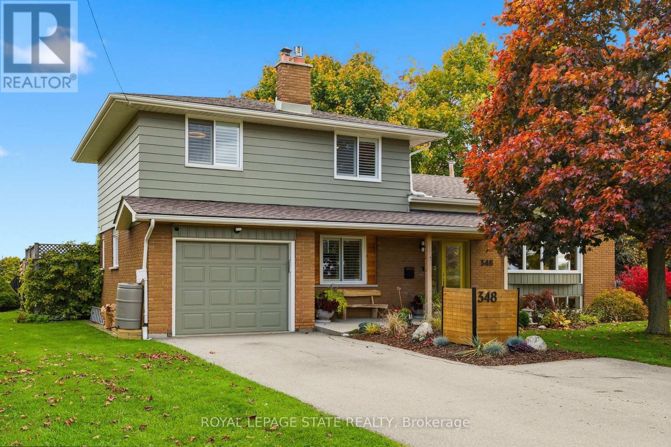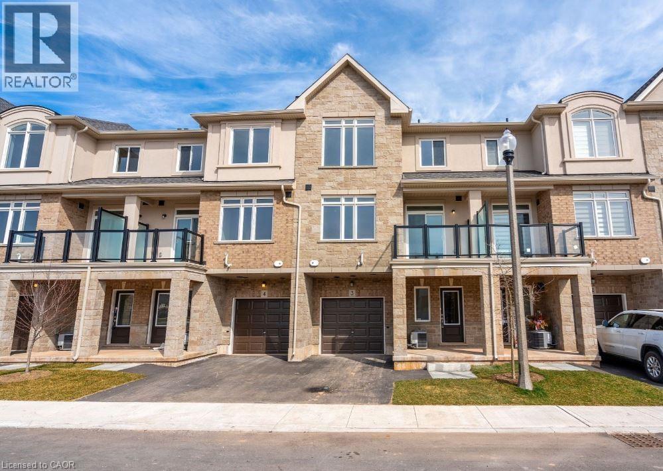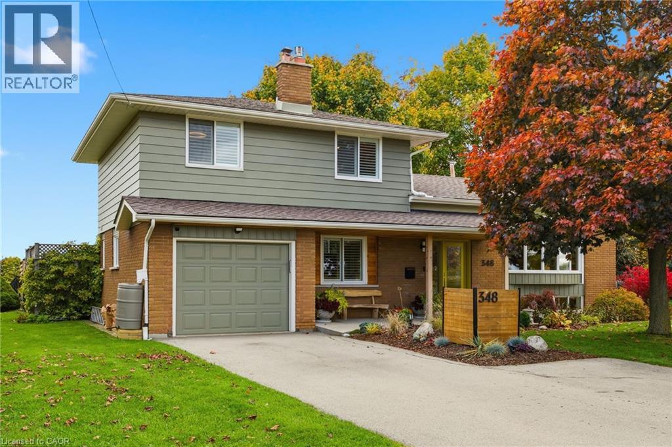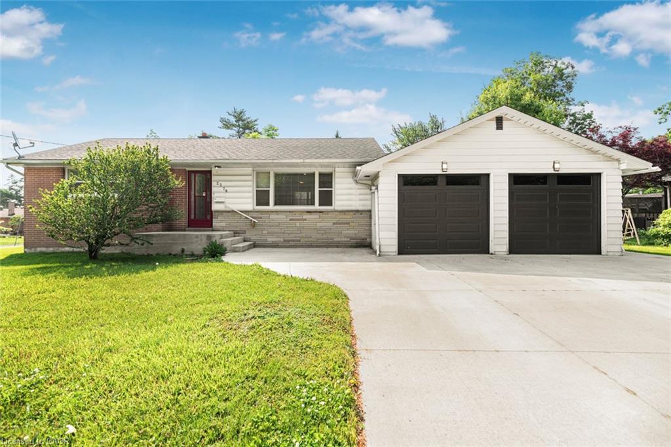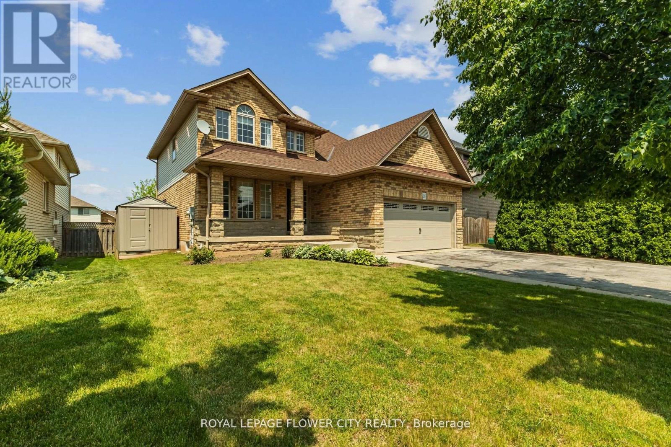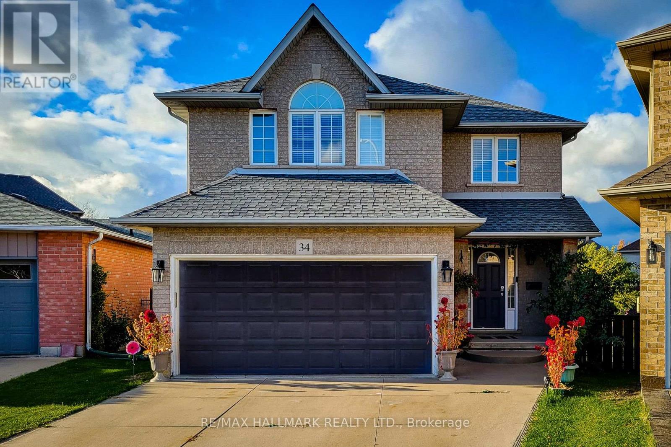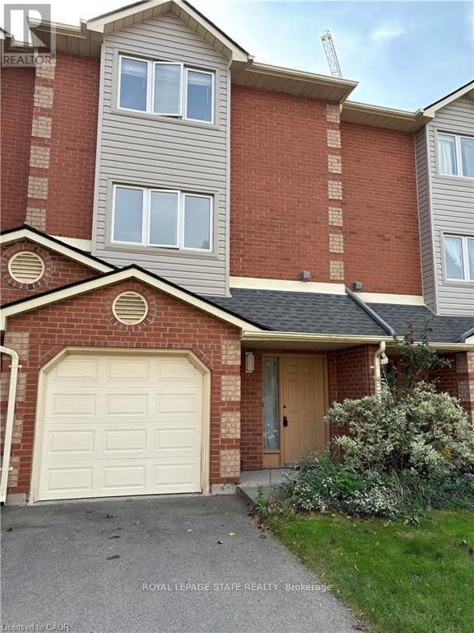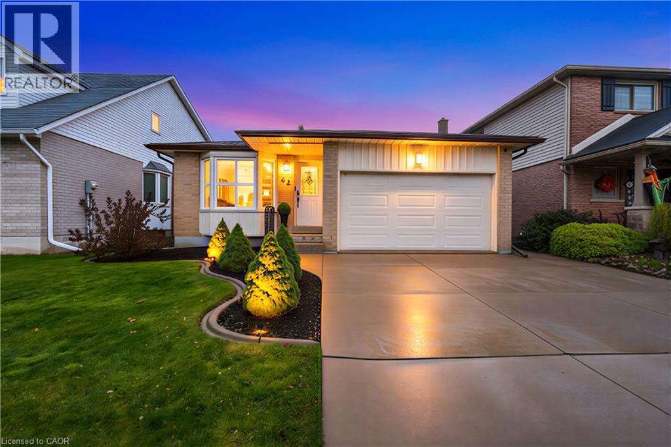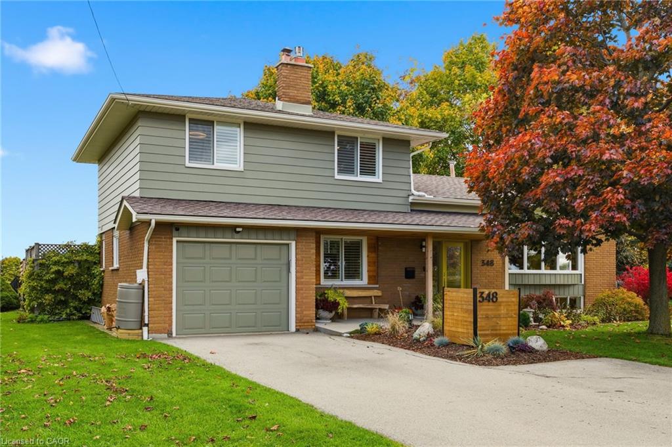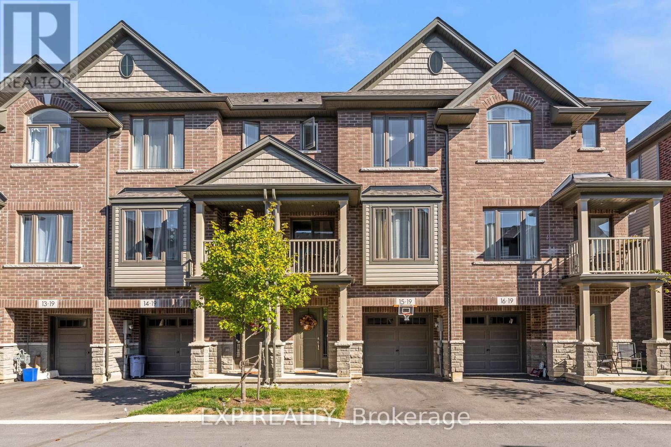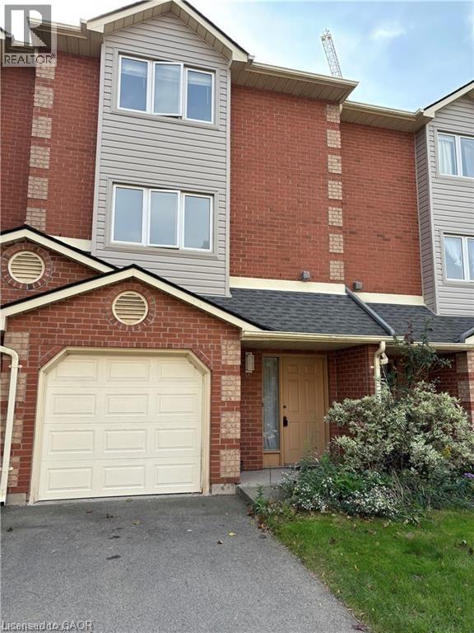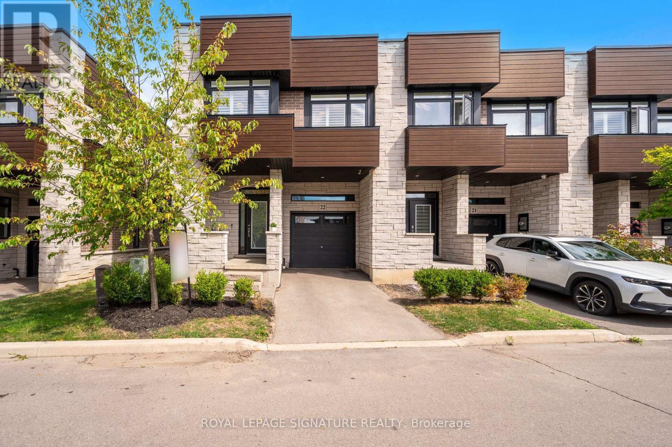
Highlights
Description
- Time on Houseful9 days
- Property typeSingle family
- Median school Score
- Mortgage payment
The Ultimate Luxury EXECUTIVE townhouse CORNER Unit (like SEMI) in Stoney Creek by Losani Homes! Welcome to the most coveted floor plan and view in the community! This CORNER UNIT (like a SEMI) with 3 bedrooms, 4baths,HARDWOOD FLOORS all through out, CALIFORNIA Shutters windows all through out, family room in the second floor combines complete privacy with breathtaking, unobstructed views and a serene, private backyard. Step inside and be greeted by a wine cellar to envy, wall-to-wall floor-to-ceiling windows that bathe the open-concept living space in natural light. The chef-inspired kitchen features premium stainless steel appliances, QUARTZ countertops, ample storage, and custom upgrades designed for both style and functionality. The living area exudes warmth and sophistication, anchored by modern fireplace, an elegant feature wall, and designer details throughout. With hardwood floors, soaring 9-FOOT ceilings, pot lights, CALIFORNIA shutters, and SMART HOME technology, every inch reflects luxury living. A striking floating staircase adds an architectural statement. The second floor welcomes you with a bright family room that walks out to the terrace. The master bedroom is elegantly designed for warmth and comfort with walk-in closet and quartz counter 4 piece bathroom. The 2 bedrooms boast light through out. The crown jewel? A private rooftop terrace with sweeping panoramic views perfect for unforgettable starlit gatherings or tranquil morning coffee moments. The finished basement with a full bathroom offers endless possibilities for a guest suite, home office, or media room. This home doesn't just check boxes it sets a new standard for modern elegance. Extras: All ELFs, Built-in Microwave with Range Hood, Built-in Dishwasher, Washer & Dryer, Garage Remote, Fridge (purchased 2022), CALIFORNIA SHUTTERS window coverings, EV Charger. (id:63267)
Home overview
- Cooling Central air conditioning
- Heat source Electric
- Heat type Forced air
- # total stories 2
- Fencing Fenced yard
- # parking spaces 2
- Has garage (y/n) Yes
- # full baths 3
- # half baths 1
- # total bathrooms 4.0
- # of above grade bedrooms 3
- Flooring Hardwood, tile
- Community features Pets allowed with restrictions
- Subdivision Stoney creek mountain
- View City view
- Lot size (acres) 0.0
- Listing # X12470291
- Property sub type Single family residence
- Status Active
- Bathroom Measurements not available
Level: 2nd - Family room 2.58m X 5.62m
Level: 2nd - Primary bedroom 3.5m X 5.52m
Level: 2nd - Bathroom Measurements not available
Level: 2nd - 2nd bedroom 2.93m X 4.43m
Level: 2nd - 3rd bedroom 2.66m X 4.43m
Level: 2nd - Recreational room / games room 5.68m X 8.31m
Level: Basement - Bathroom Measurements not available
Level: Main - Kitchen 3.14m X 3.39m
Level: Main - Living room 5.87m X 3.66m
Level: Main - Den 2.63m X 2.63m
Level: Main - Dining room 5.87m X 3.66m
Level: Main
- Listing source url Https://www.realtor.ca/real-estate/29006912/22-35-midhurst-heights-hamilton-stoney-creek-mountain-stoney-creek-mountain
- Listing type identifier Idx

$-1,721
/ Month

