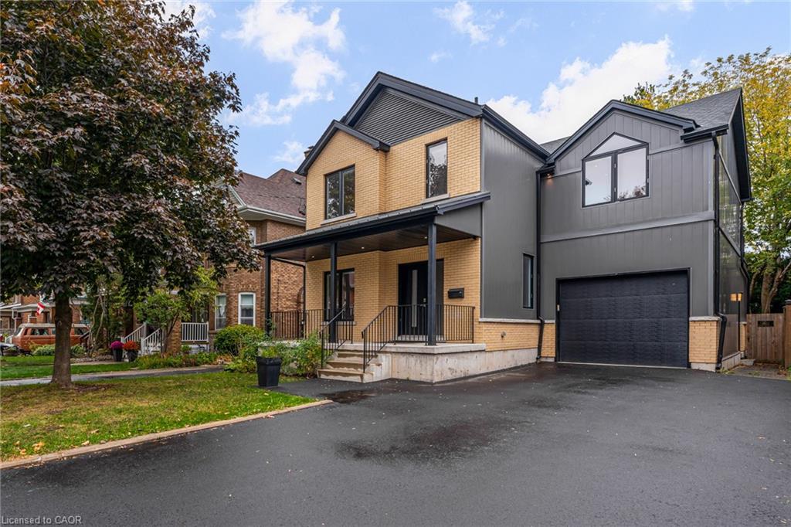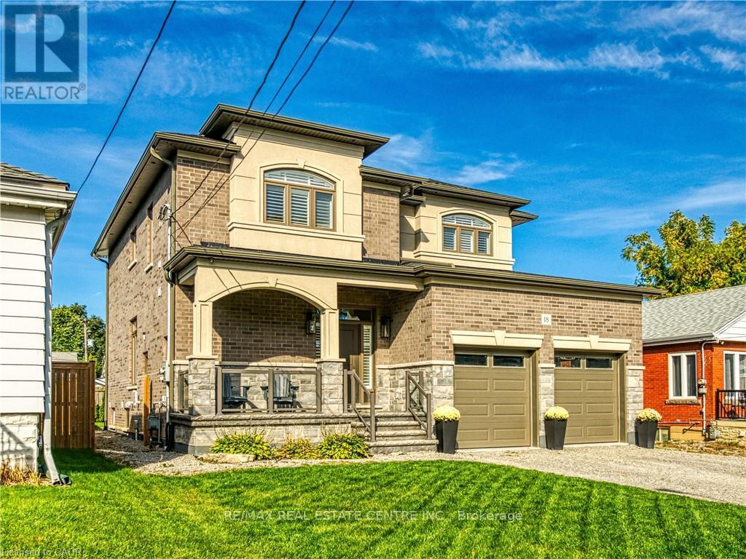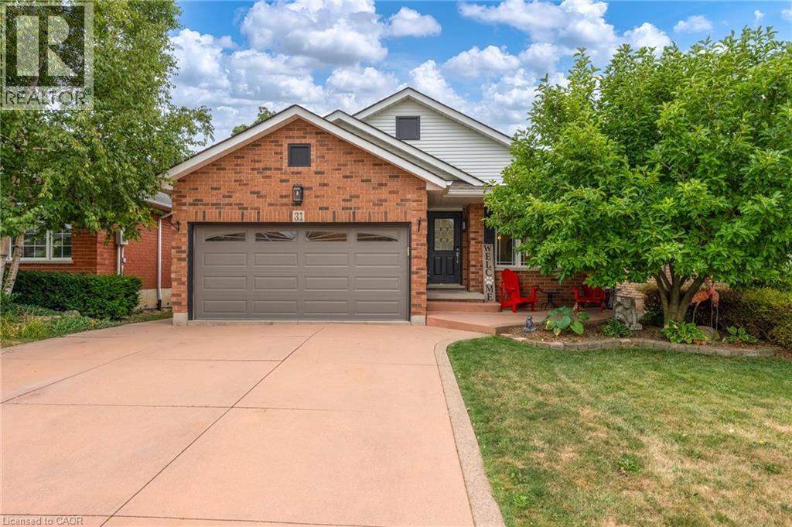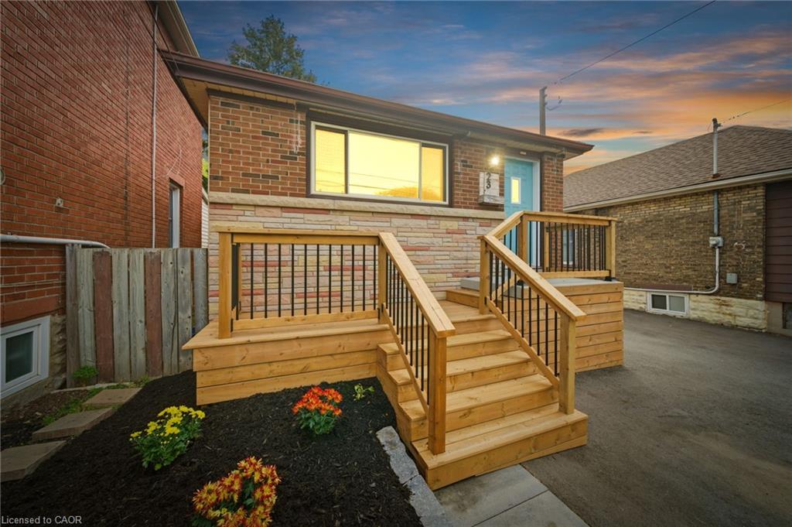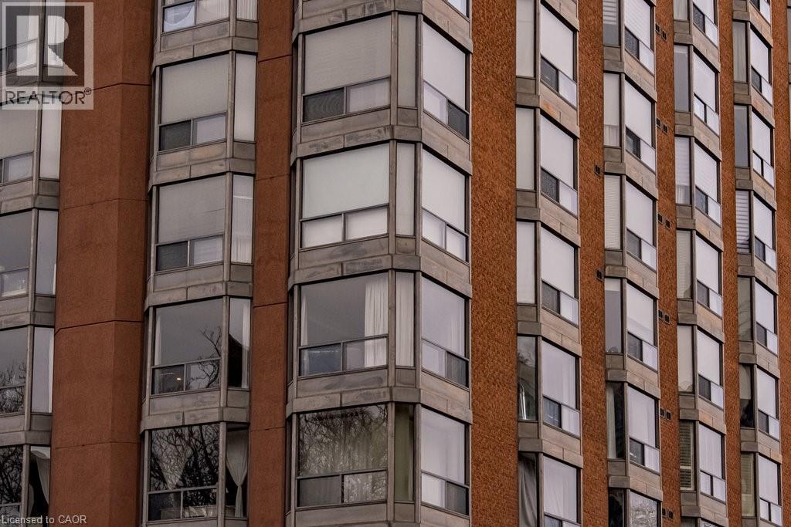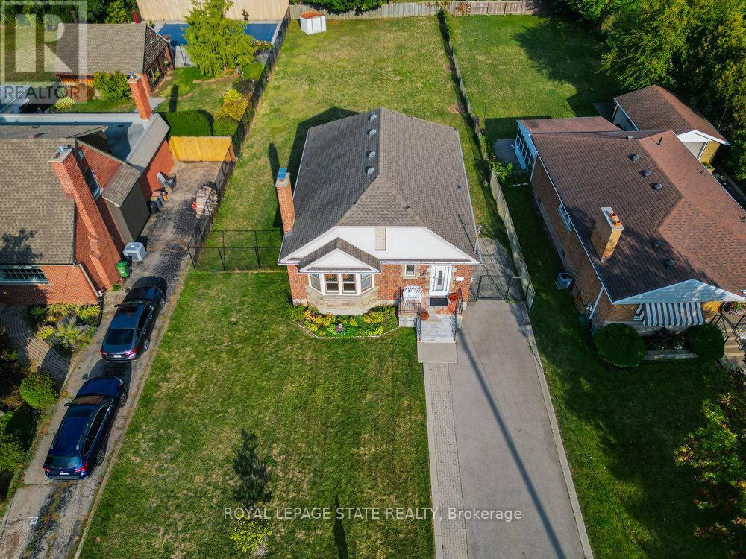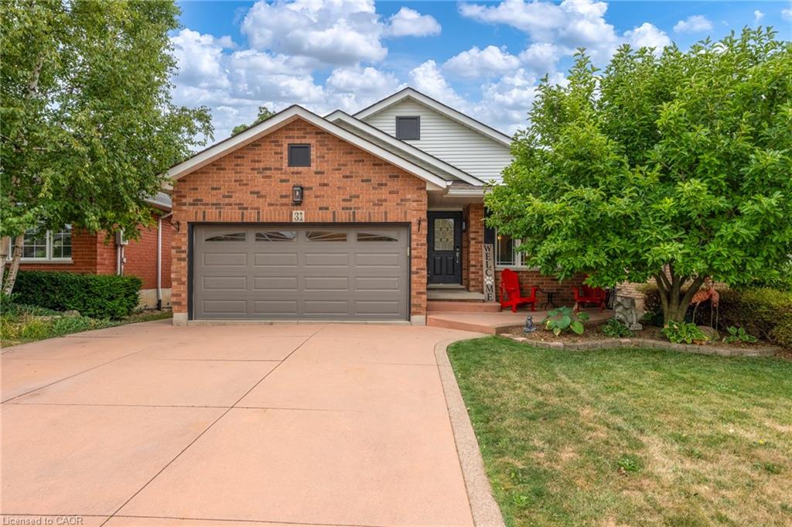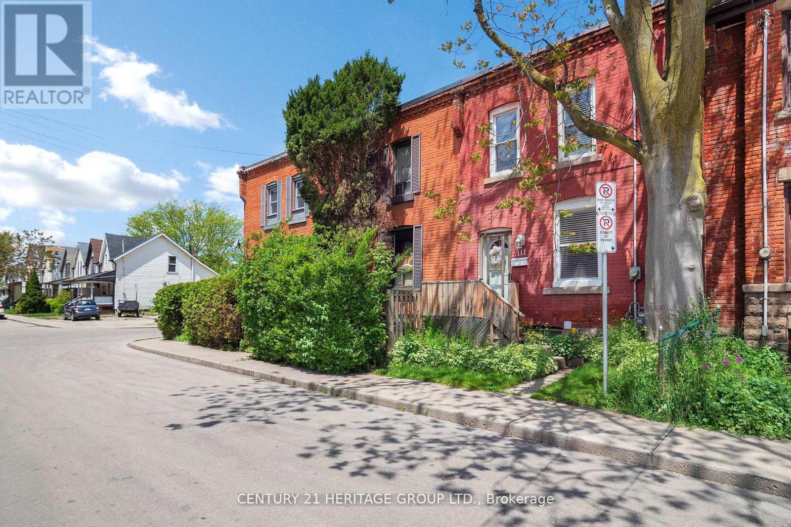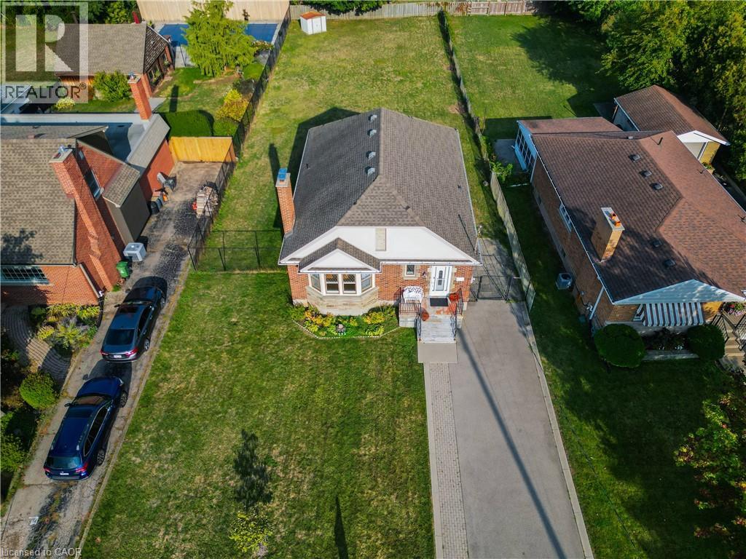- Houseful
- ON
- Hamilton
- Kirkendall South
- 35 Mountain Ave
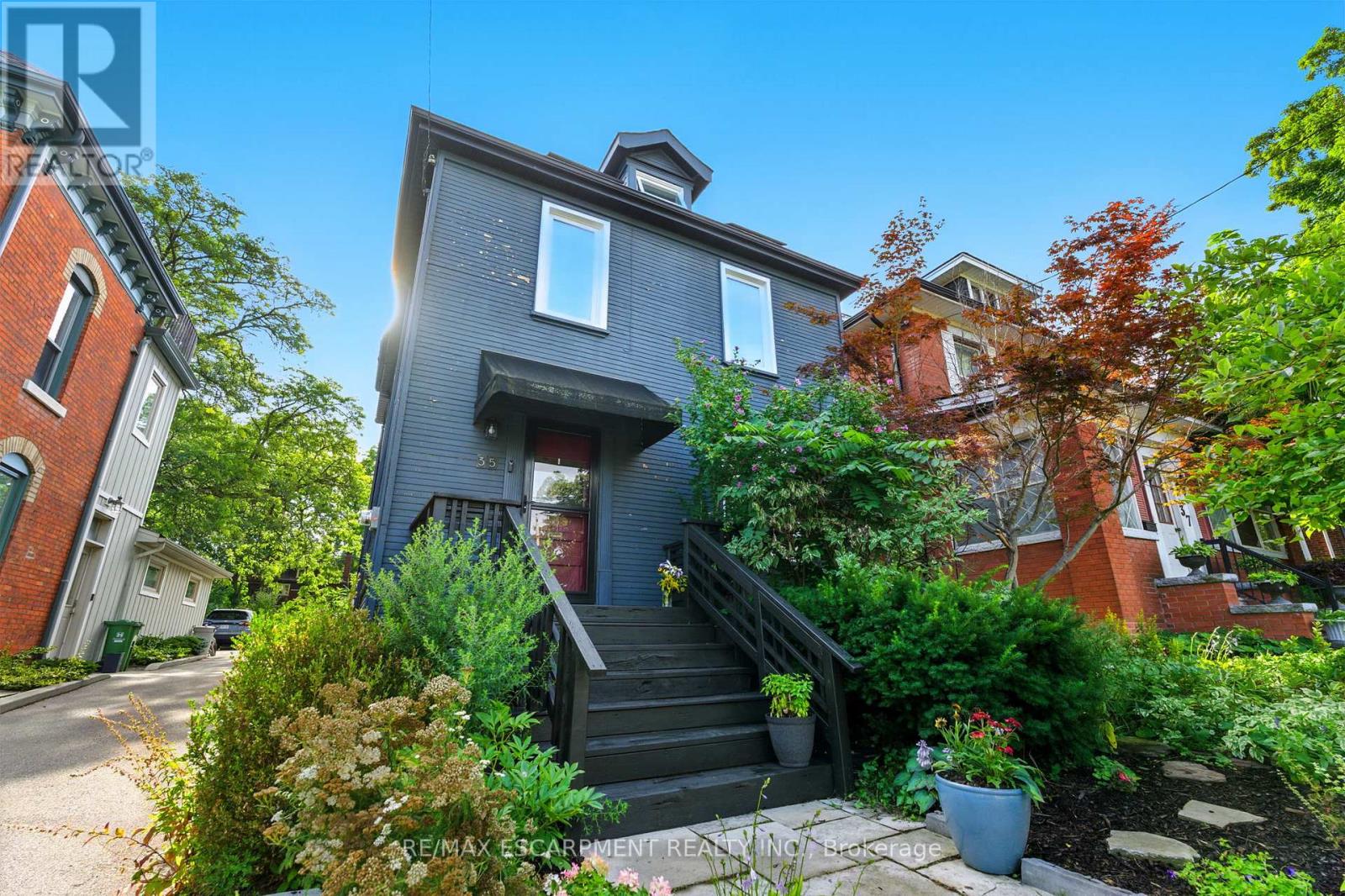
Highlights
Description
- Time on Houseful59 days
- Property typeSingle family
- Neighbourhood
- Median school Score
- Mortgage payment
Incredible opportunity in the heart of desirable Kirkendall South! This charming 2.5-storey home sits on an impressive 198-foot deep lot and boasts a resort-style backyard featuring a saltwater pool, stamped concrete, raised deck, vegetable garden and bonus shed space an entertainer's dream!Inside, you'll find a bright, open-concept layout full of character, original pine floors, high ceilings, and large principal rooms. The main level offers a functional kitchen with walkout to the yard, spacious living and dining areas, and a convenient 3-piece bath.Upstairs, the primary retreat impresses with a vaulted ceiling, skylight, ensuite privilege to a renovated bathroom, laundry access, and garden doors perfect for a future second-storey deck. A second bedroom and a versatile den complete this level. The third floor is fully finished and currently used as a third bedroom.Recent improvements include windows and solar panels completed in 2023. This home offers the perfect blend of charm, function, and outdoor luxury all just steps to Locke Street, parks, top schools, and trails. (id:63267)
Home overview
- Cooling Central air conditioning
- Heat source Natural gas
- Heat type Forced air
- Has pool (y/n) Yes
- Sewer/ septic Sanitary sewer
- # total stories 2
- # parking spaces 2
- # full baths 2
- # total bathrooms 2.0
- # of above grade bedrooms 3
- Subdivision Kirkendall
- Lot size (acres) 0.0
- Listing # X12301309
- Property sub type Single family residence
- Status Active
- Bathroom Measurements not available
Level: 2nd - 2nd bedroom 3.38m X 3m
Level: 2nd - Laundry 1.25m X 3.68m
Level: 2nd - Bedroom 3.77m X 4.08m
Level: 2nd - 3rd bedroom 4.26m X 2.46m
Level: 3rd - Kitchen 4m X 3.77m
Level: Main - Bathroom Measurements not available
Level: Main - Living room 3.56m X 3.38m
Level: Main - Dining room 4.51m X 3.23m
Level: Main
- Listing source url Https://www.realtor.ca/real-estate/28640899/35-mountain-avenue-hamilton-kirkendall-kirkendall
- Listing type identifier Idx

$-2,533
/ Month

