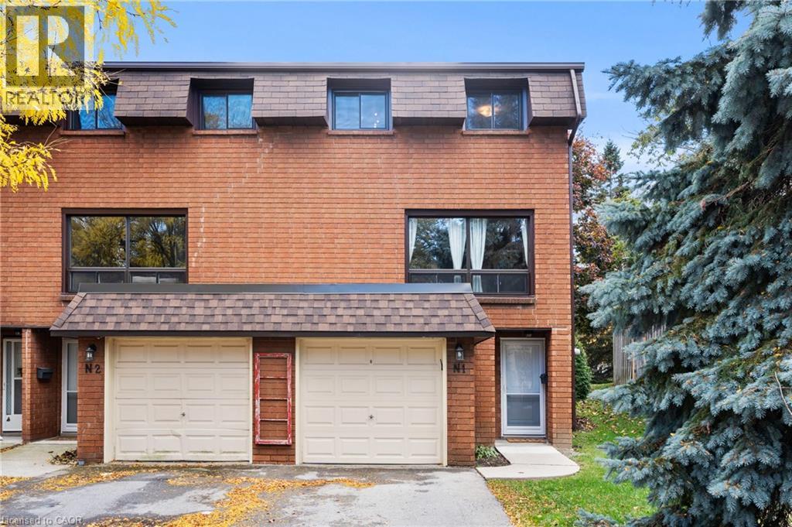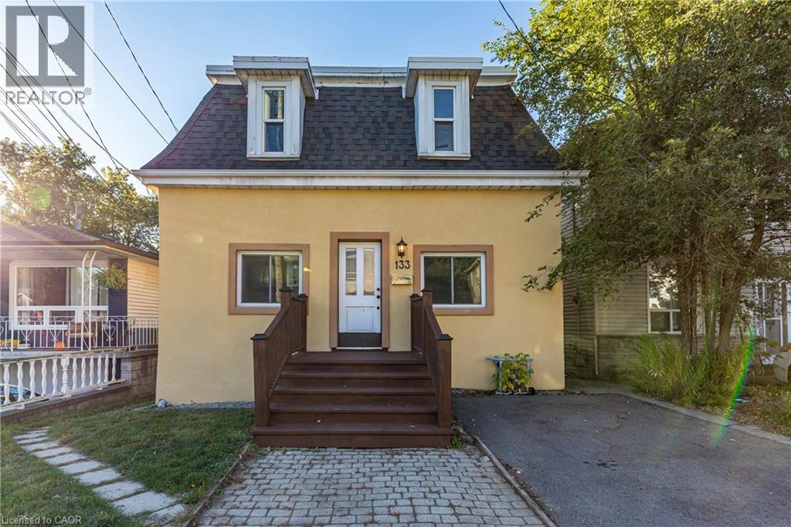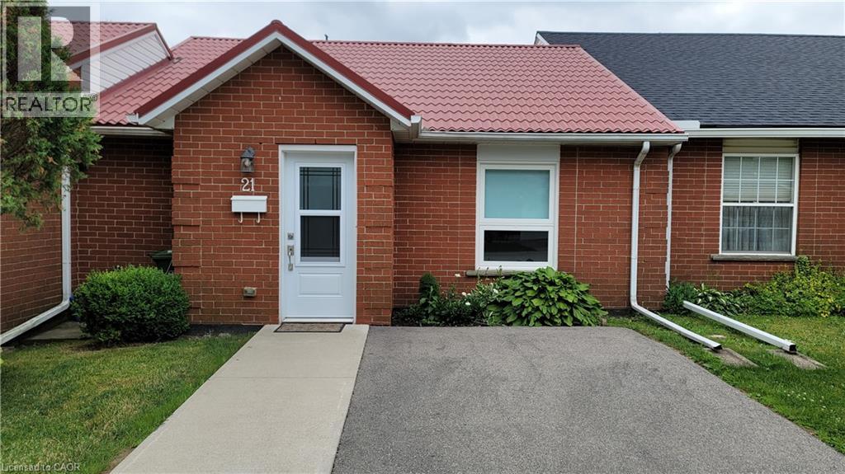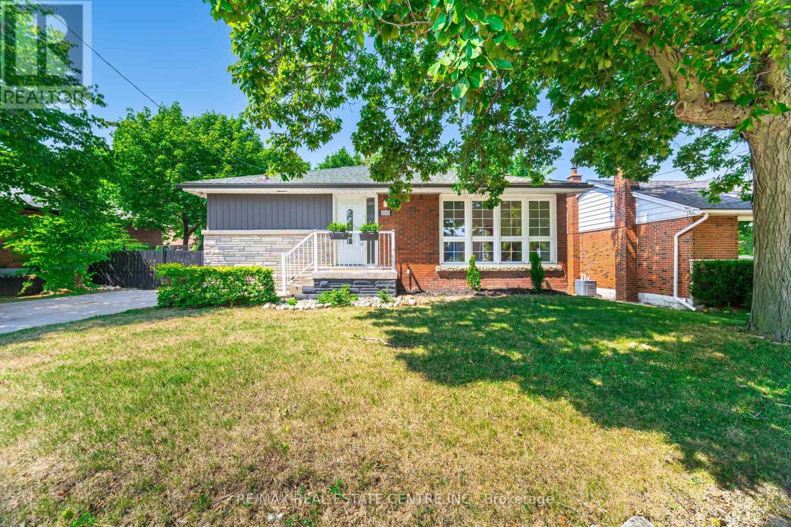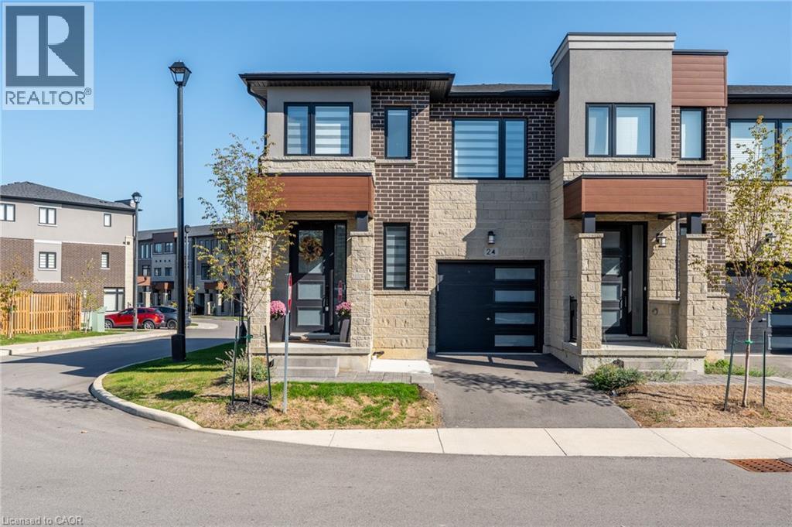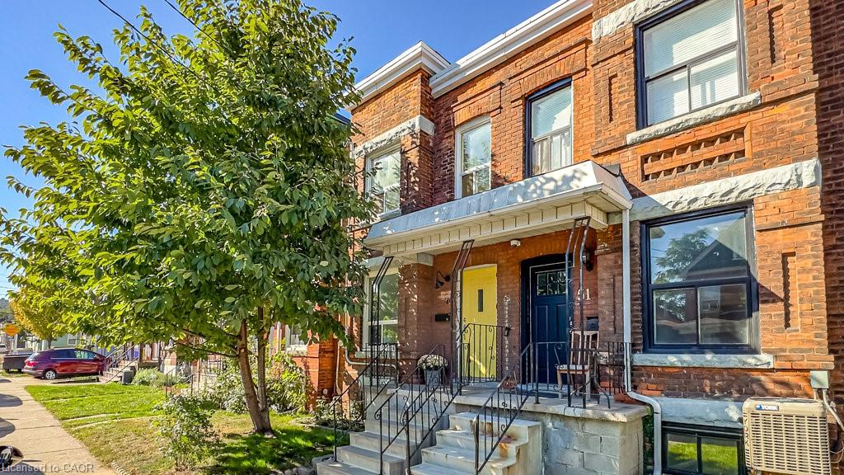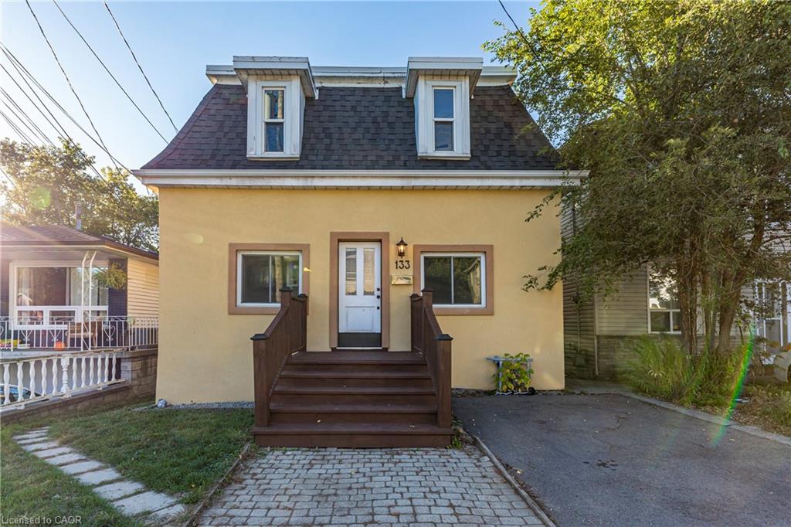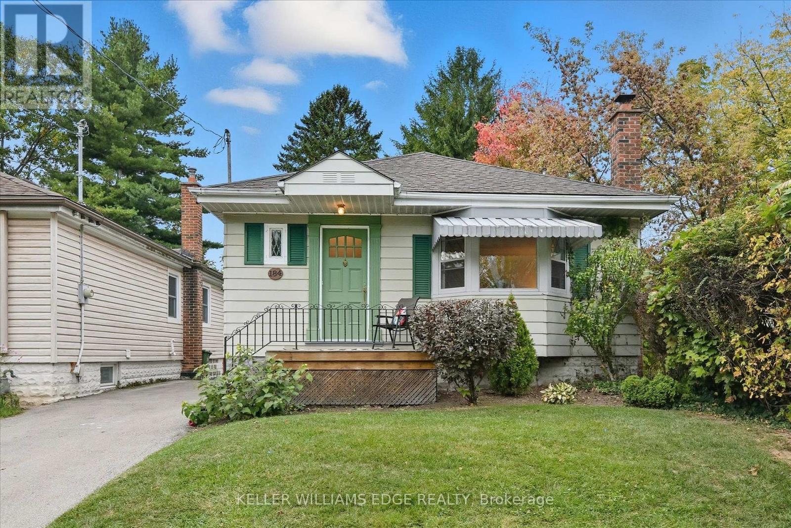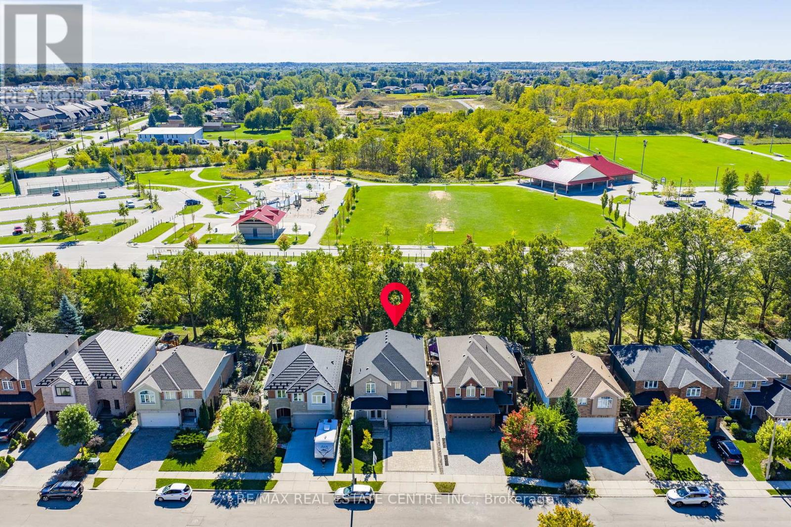
Highlights
Description
- Time on Housefulnew 5 days
- Property typeSingle family
- Neighbourhood
- Median school Score
- Mortgage payment
Welcome to 35 Pantano Drive a beautifully maintained all-brick 4+2 bedroom, 3.5-bath detached home offering over 3,000 sq. ft. of total living space, nestled on a quiet, family-friendly crescent on Hamilton Mountain. Designed with comfort and sophistication in mind, this elegant residence features 9 ft ceilings on the main floor, hardwood flooring, pot lights throughout, formal living and dining areas, a bright family room with a gas fireplace, and a high-end kitchen renovated in 2023, showcasing extended-height cabinetry, quartz countertops, a full-height backsplash, generous pantry storage, and premium stainless steel appliances. The second floor offers four generously sized bedrooms, including a spacious primary suite with a walk-in closet and private ensuite, as well as the convenience of an upper-level laundry room. All bathrooms are upgraded with quartz countertop vanities and stylish modern finishes. The fully finished basement adds versatility with two additional bedrooms, a full bathroom, a large recreation area, and a cold room. Step outside to enjoy the landscaped backyard with greenspace views, a large deck, garden shed, and interlock patio. Additional upgrades include an interlocking driveway (2022), new roof (2021), inside entry from the garage, automatic garage door opener, and manicured curb appeal. Conveniently located just minutes from William Connell Park, top-rated schools, shopping, and major highways, this move-in-ready home offers the perfect blend of space, luxury, and location. (id:63267)
Home overview
- Cooling Central air conditioning
- Heat source Natural gas
- Heat type Forced air
- Sewer/ septic Sanitary sewer
- # total stories 2
- # parking spaces 4
- Has garage (y/n) Yes
- # full baths 3
- # half baths 1
- # total bathrooms 4.0
- # of above grade bedrooms 6
- Flooring Laminate, hardwood, carpeted
- Has fireplace (y/n) Yes
- Subdivision Sheldon
- Lot desc Landscaped
- Lot size (acres) 0.0
- Listing # X12464494
- Property sub type Single family residence
- Status Active
- Laundry 1.96m X 2.31m
Level: 2nd - 4th bedroom 3.56m X 3.17m
Level: 2nd - Bathroom Measurements not available
Level: 2nd - Bathroom Measurements not available
Level: 2nd - 2nd bedroom 3.78m X 3.48m
Level: 2nd - 3rd bedroom 4.09m X 3.33m
Level: 2nd - Primary bedroom 5.61m X 4.7m
Level: 2nd - 2nd bedroom 5.05m X 3.2m
Level: Basement - Recreational room / games room 5.05m X 3.1m
Level: Basement - Cold room 3.76m X 1.3m
Level: Basement - Bedroom 3.71m X 3.1m
Level: Basement - Bathroom Measurements not available
Level: Basement - Living room 4.88m X 3.1m
Level: Basement - Kitchen 6.17m X 3.35m
Level: Main - Living room 6.17m X 3.35m
Level: Main - Family room 4.65m X 3.43m
Level: Main - Foyer 4.93m X 3.94m
Level: Main - Dining room 3.96m X 3.71m
Level: Main - Bathroom Measurements not available
Level: Main
- Listing source url Https://www.realtor.ca/real-estate/28994629/35-pantano-drive-hamilton-sheldon-sheldon
- Listing type identifier Idx

$-2,667
/ Month

