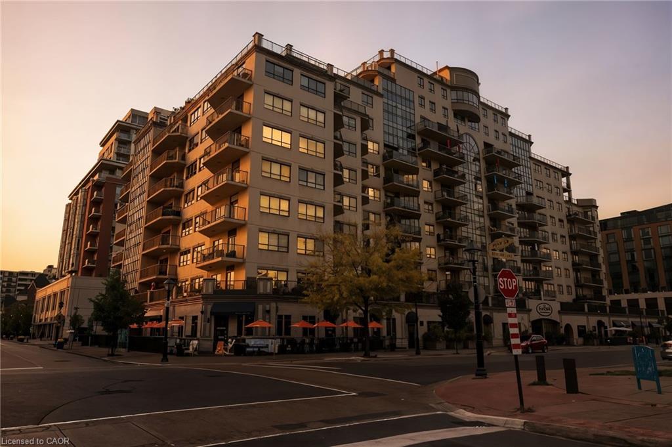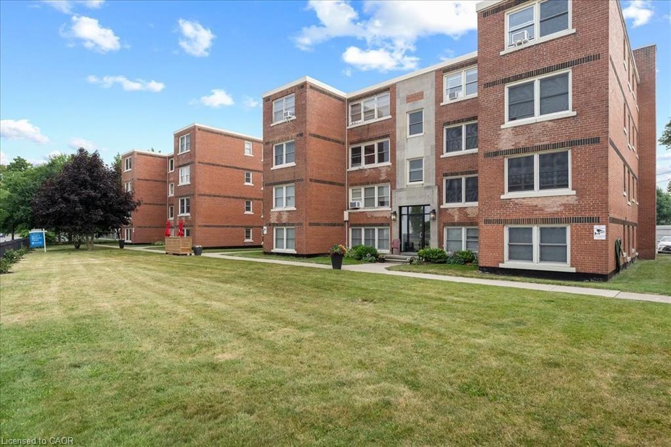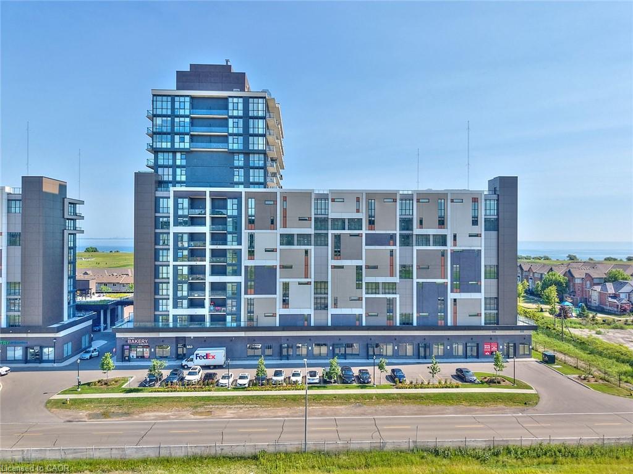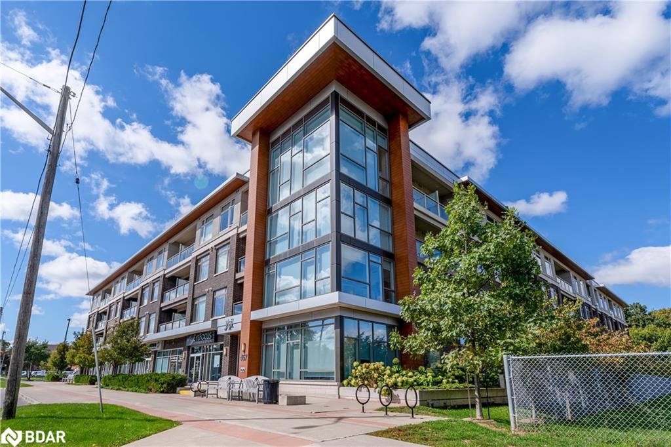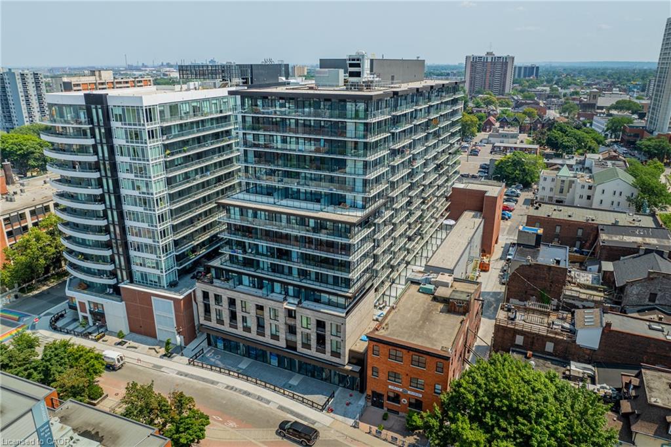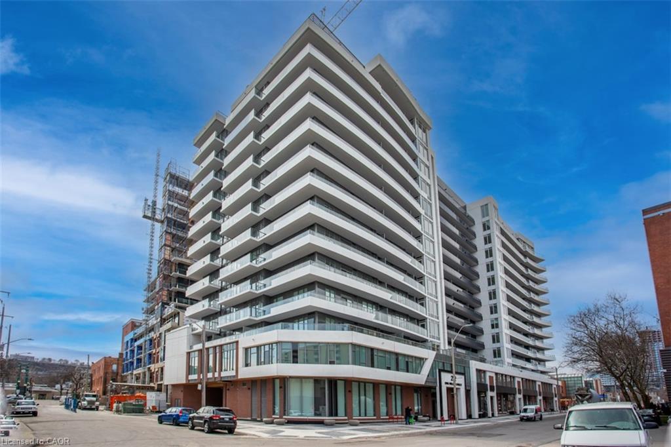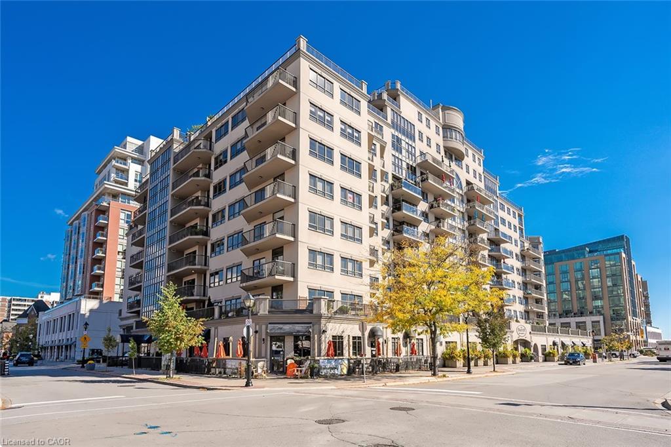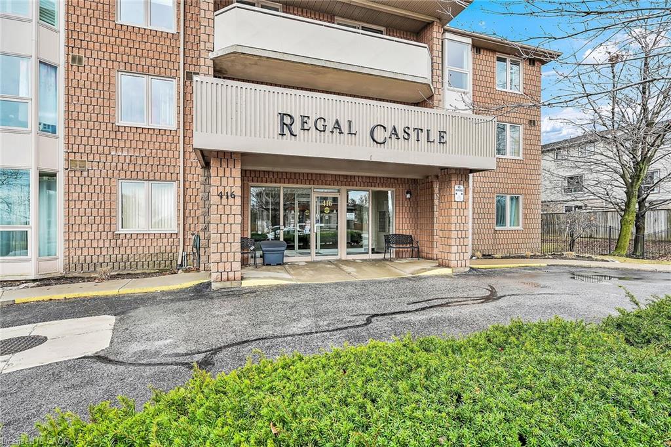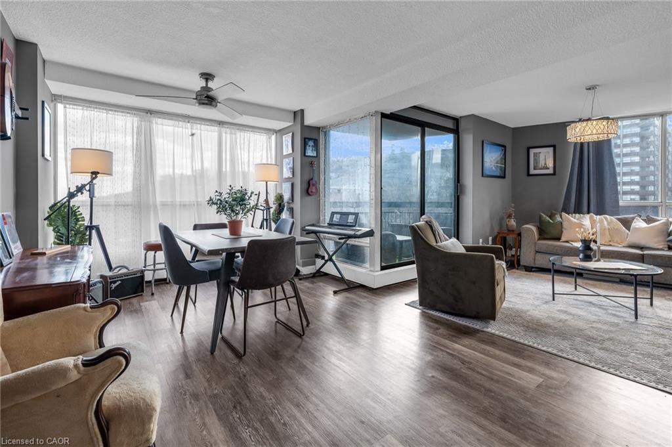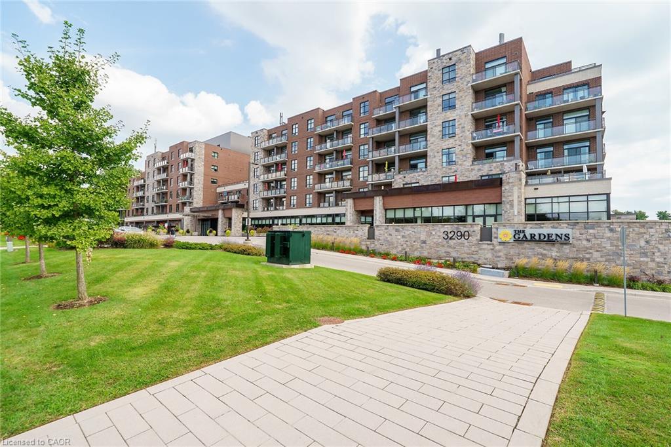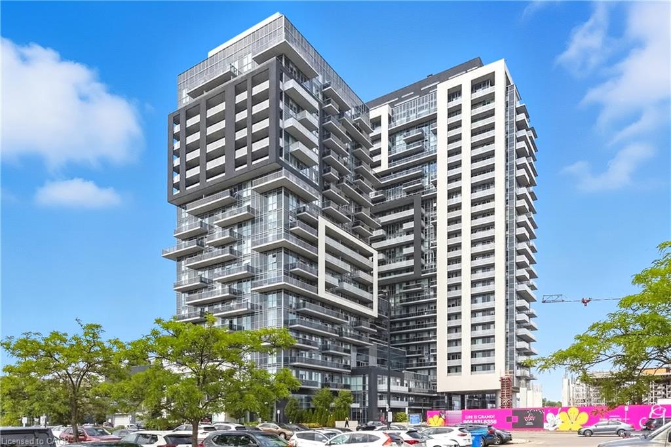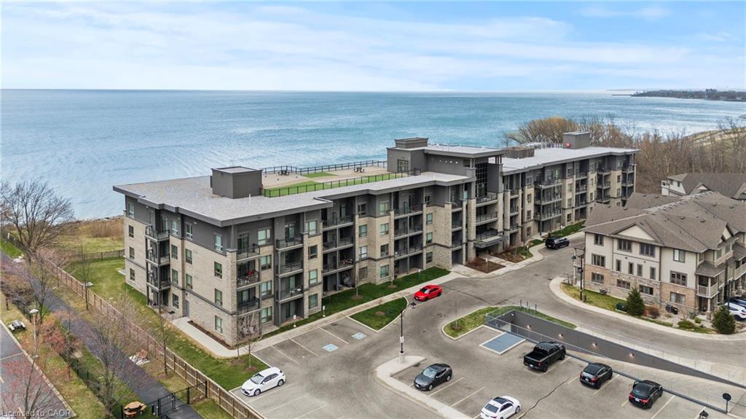
35 Southshore Crescent Unit 230
For Sale
26 Days
$389,900
1 beds
1 baths
579 Sqft
35 Southshore Crescent Unit 230
For Sale
26 Days
$389,900
1 beds
1 baths
579 Sqft
Highlights
This home is
17%
Time on Houseful
26 Days
School rated
6.6/10
Description
- Home value ($/Sqft)$673/Sqft
- Time on Houseful26 days
- Property typeResidential
- Style1 storey/apt
- Median school Score
- Year built2016
- Mortgage payment
Imagine waking up to your own waterfront view! This bright 1 bed, 1 bath unit offers open-concept living with stainless steel appliances, in-suite laundry, and a private balcony just steps from Lake Ontario. Enjoy underground parking, a storage locker, and access to top-tier amenities including a rooftop terrace, gym, and party room. Located in the beautiful Waterfront Trails building, you're moments from trails, parks, lake Ontario, and easy access to the QEW. Perfect for first-time buyers, downsizers, or investors!
Kayla Smith
of RE/MAX ESCARPMENT REALTY INC,
MLS®#40773400 updated 3 weeks ago.
Houseful checked MLS® for data 3 weeks ago.
Home overview
Amenities / Utilities
- Cooling Central air
- Heat type Forced air, natural gas
- Pets allowed (y/n) No
- Sewer/ septic Sewer (municipal)
Exterior
- Building amenities Fitness center, party room, roof deck, parking
- Construction materials Stone, stucco
- Roof Asphalt shing
- # parking spaces 1
- Has garage (y/n) Yes
Interior
- # full baths 1
- # total bathrooms 1.0
- # of above grade bedrooms 1
- # of rooms 4
- Appliances Built-in microwave, dishwasher, dryer, refrigerator, stove, washer
- Has fireplace (y/n) Yes
- Laundry information In-suite
- Interior features None
Location
- County Hamilton
- Area 51 - stoney creek
- Water body type Lake, indirect waterfront, beach front, lake/pond
- Water source Municipal
- Zoning description R1
Lot/ Land Details
- Lot desc Urban, beach, park
- Water features Lake, indirect waterfront, beach front, lake/pond
Overview
- Building size 579
- Mls® # 40773400
- Property sub type Condominium
- Status Active
- Tax year 2024
Rooms Information
metric
- Bathroom Main
Level: Main - Kitchen Main: 4.293m X 2.845m
Level: Main - Bedroom Main: 2.743m X 2.743m
Level: Main - Living room / dining room Main: 4.293m X 2.591m
Level: Main
SOA_HOUSEKEEPING_ATTRS
- Listing type identifier Idx

Lock your rate with RBC pre-approval
Mortgage rate is for illustrative purposes only. Please check RBC.com/mortgages for the current mortgage rates
$-514
/ Month25 Years fixed, 20% down payment, % interest
$526
Maintenance
$
$
$
%
$
%

Schedule a viewing
No obligation or purchase necessary, cancel at any time
Nearby Homes
Real estate & homes for sale nearby

