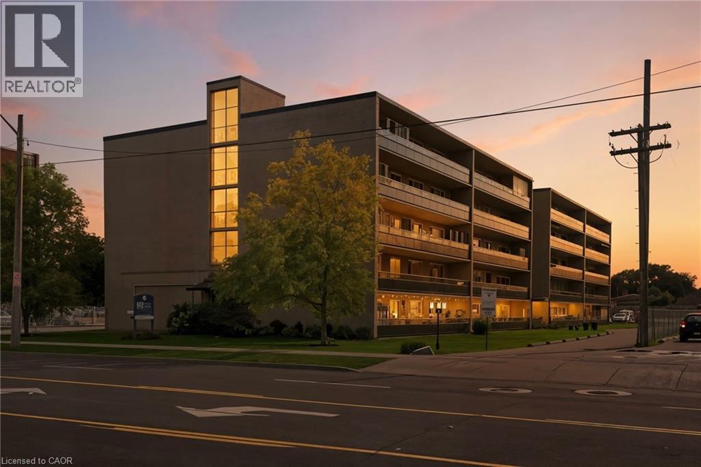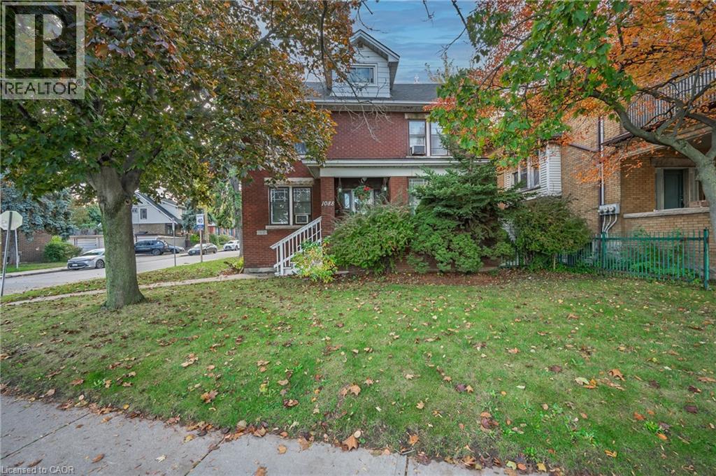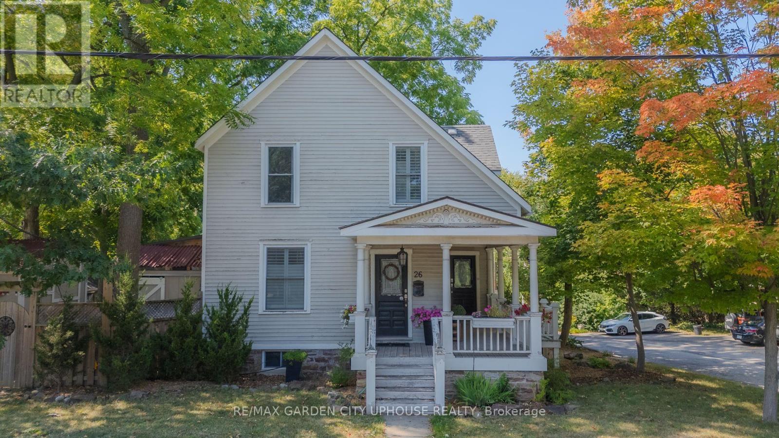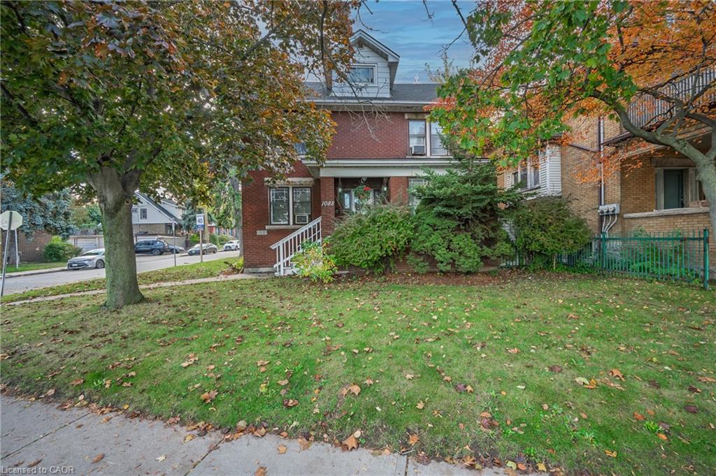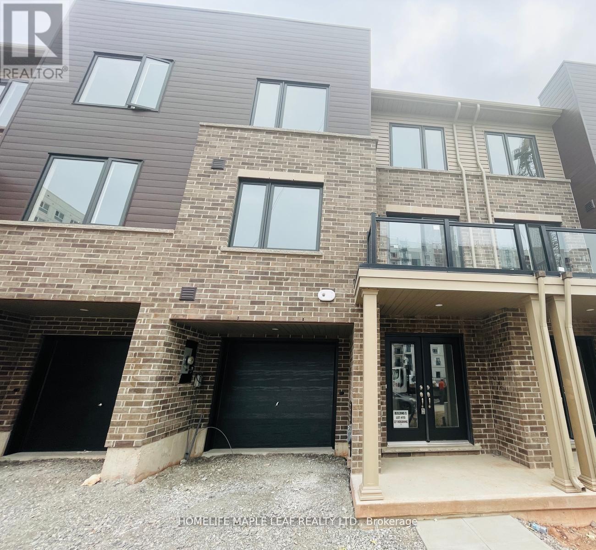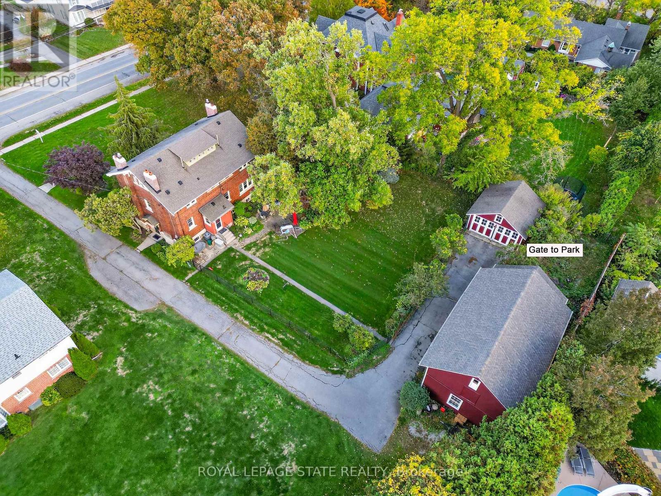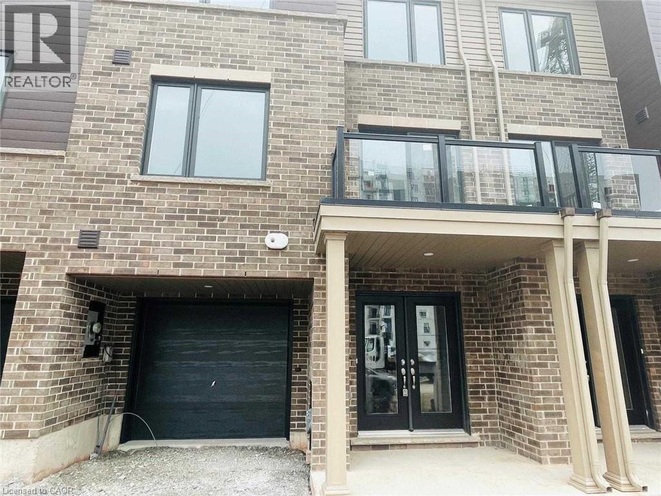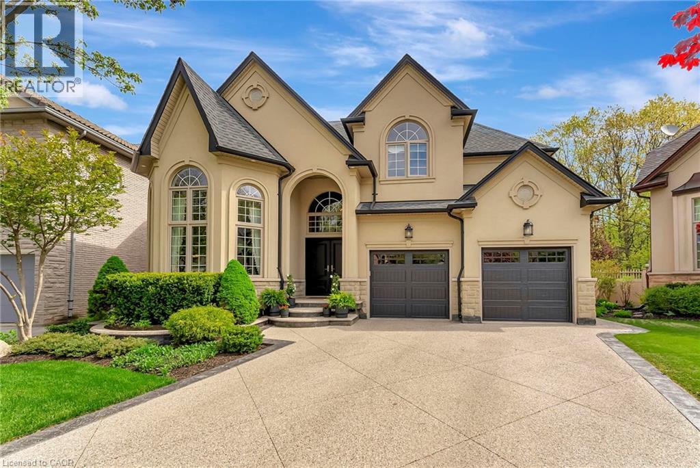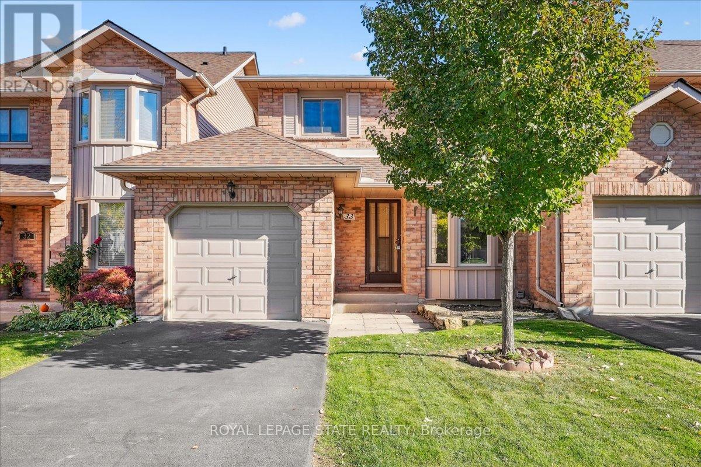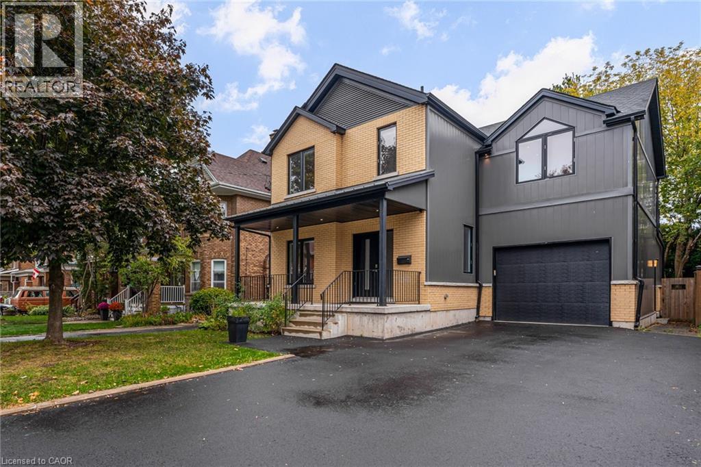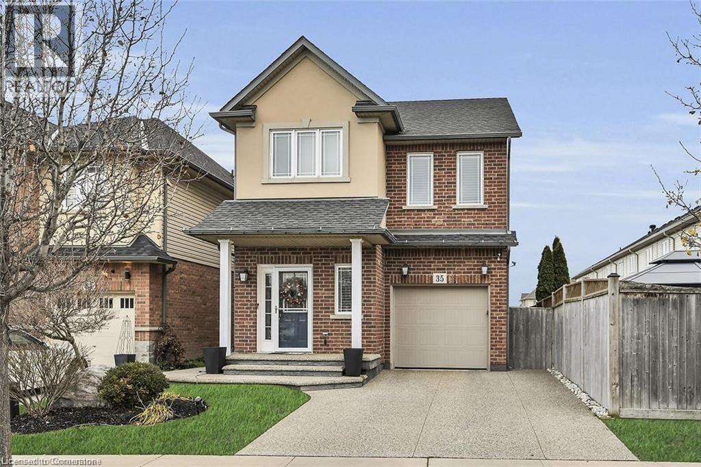
Highlights
This home is
29%
Time on Houseful
77 Days
School rated
7.1/10
Description
- Home value ($/Sqft)$539/Sqft
- Time on Houseful77 days
- Property typeSingle family
- Style2 level
- Neighbourhood
- Median school Score
- Mortgage payment
Gorgeous two storey detached home in a prime Stoney Creek location. Steps from Lake Ontario, and located near schools, parks, and public transit. This home boasts some incredible upgrades, these include upgraded ensuite bathroom, bedroom level laundry, hardwood floors, granite countertops, and a finished basement with a bathroom. Beautifully landscaped yard with an exposed aggregate driveway. Ideal for the growing family. Don't miss out on this amazing home. Home shows 10+++. Move in ready, with a flexible closing. (id:55581)
Home overview
Amenities / Utilities
- Cooling Central air conditioning
- Heat source Natural gas
- Heat type Forced air
- Sewer/ septic Municipal sewage system
Exterior
- # total stories 2
- # parking spaces 3
- Has garage (y/n) Yes
Interior
- # full baths 2
- # half baths 2
- # total bathrooms 4.0
- # of above grade bedrooms 3
Location
- Community features Quiet area
- Subdivision 510 - community beach/fifty point
Overview
- Lot size (acres) 0.0
- Building size 1670
- Listing # 40757519
- Property sub type Single family residence
- Status Active
Rooms Information
metric
- Bathroom (# of pieces - 4) Measurements not available
Level: 2nd - Bathroom (# of pieces - 4) Measurements not available
Level: 2nd - Laundry Measurements not available
Level: 2nd - Bedroom 3.785m X 2.743m
Level: 2nd - Primary bedroom 4.318m X 3.81m
Level: 2nd - Bedroom 3.353m X 3.175m
Level: 2nd - Bathroom (# of pieces - 2) Measurements not available
Level: Basement - Recreational room 6.68m X 5.842m
Level: Basement - Bathroom (# of pieces - 2) Measurements not available
Level: Main - Living room 6.706m X 3.429m
Level: Main - Kitchen 3.2m X 2.362m
Level: Main - Dining room 2.769m X 2.388m
Level: Main
SOA_HOUSEKEEPING_ATTRS
- Listing source url Https://www.realtor.ca/real-estate/28691555/35-willowbanks-terrace-hamilton
- Listing type identifier Idx
The Home Overview listing data and Property Description above are provided by the Canadian Real Estate Association (CREA). All other information is provided by Houseful and its affiliates.

Lock your rate with RBC pre-approval
Mortgage rate is for illustrative purposes only. Please check RBC.com/mortgages for the current mortgage rates
$-2,400
/ Month25 Years fixed, 20% down payment, % interest
$
$
$
%
$
%

Schedule a viewing
No obligation or purchase necessary, cancel at any time

