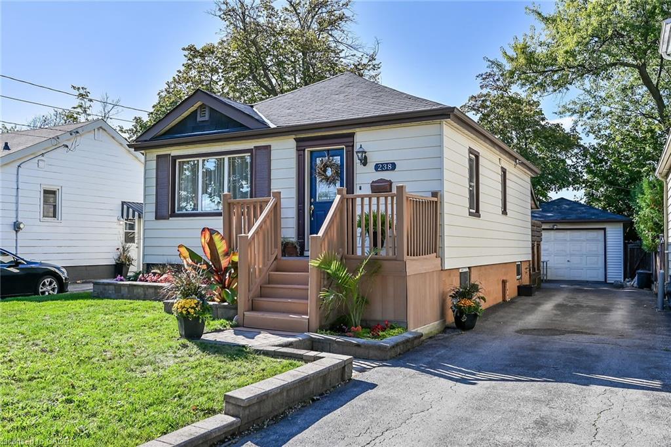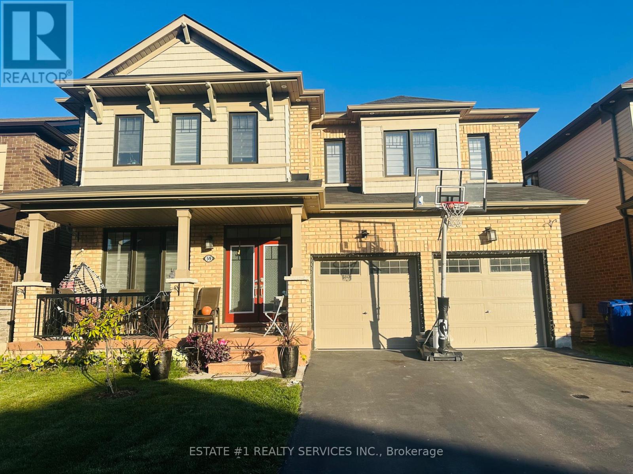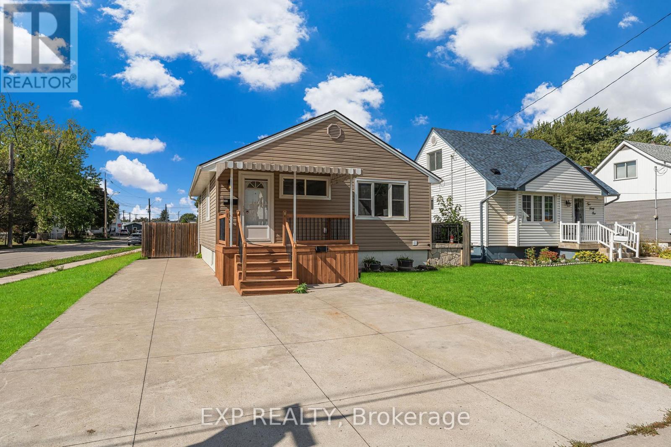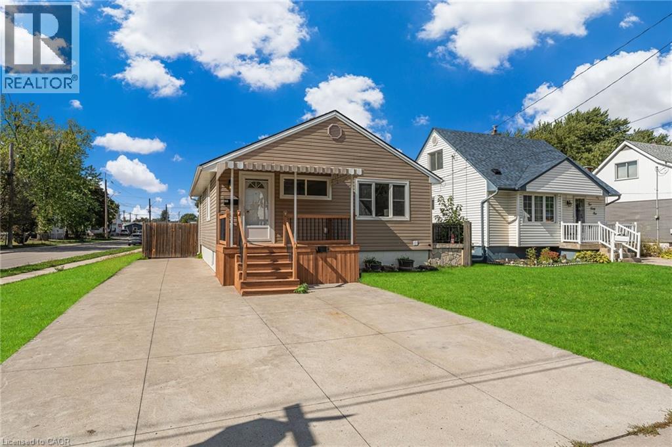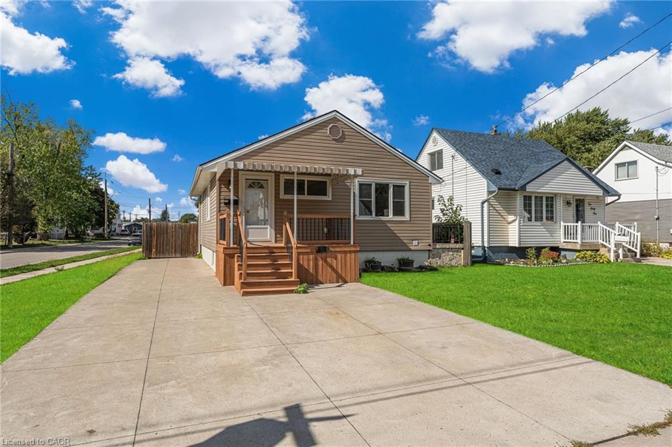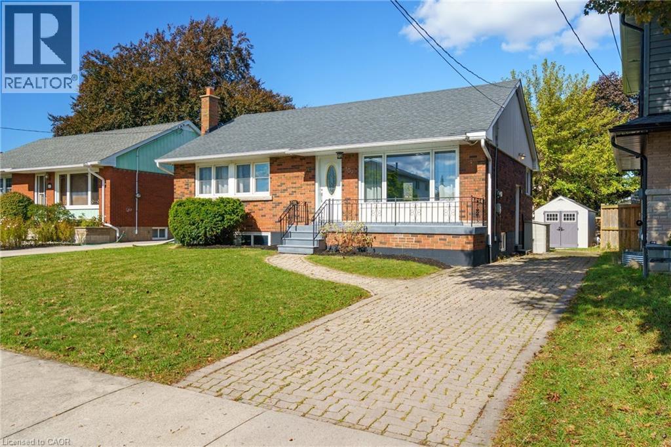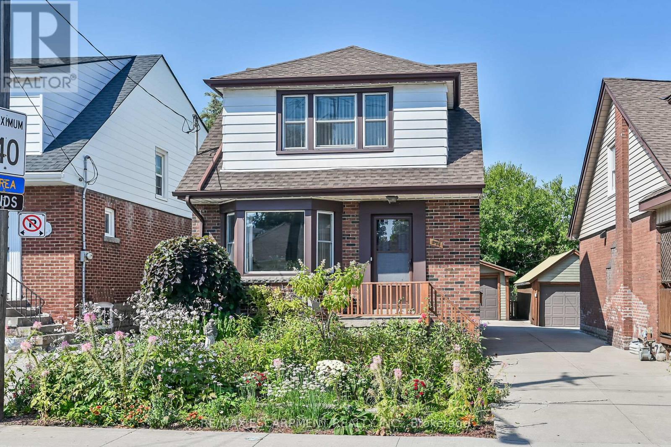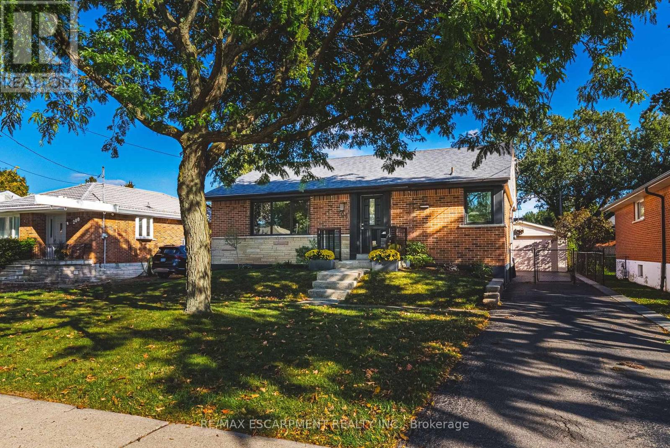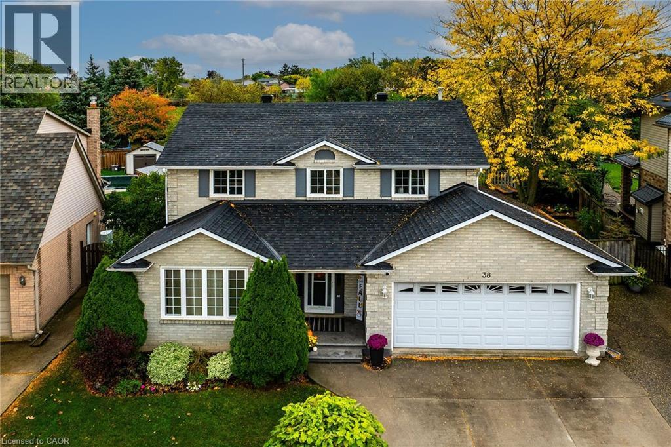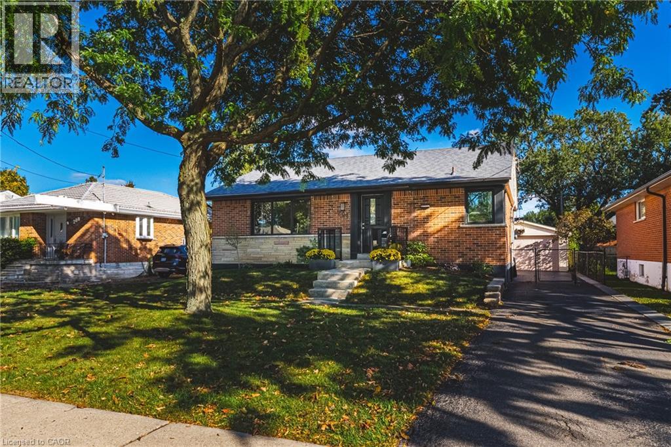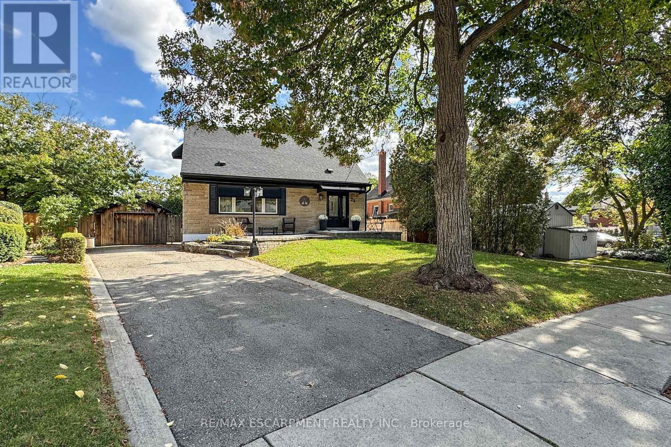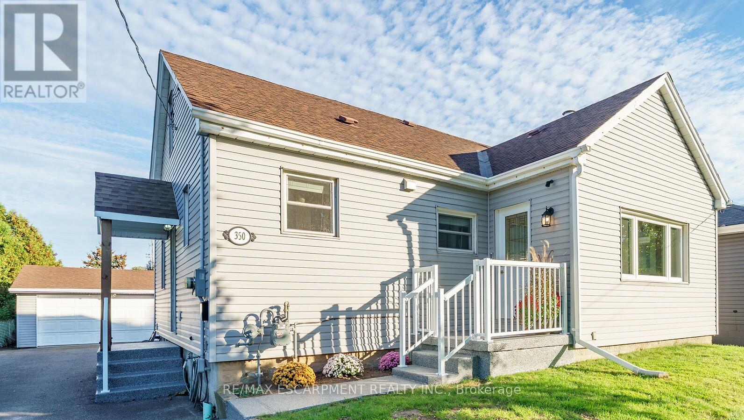
Highlights
Description
- Time on Housefulnew 20 hours
- Property typeSingle family
- Neighbourhood
- Median school Score
- Mortgage payment
Could this be your new home? Charming Detached 1.5 story, 4 bedroom & 3 bathrooms with a 2+ car Garage and parking for an additional 8+ cars. Located in the highly desirable mature Kentley community and situated on a secluded cul-de-sac with close proximity to highway access. On the main floor, the home has 2 bedrooms, a generous 5 pc bath with double sinks, updated large kitchen with a ton of cupboard and counter space, 2 pc powder room, living room/dining room &main floor laundry. Upstairs, relax and unwind in the sizeable, secluded Master Bedroom. The spacious basement has a 3rd bathroom with 4-pcs, a den, an oversized 4th bedroom and a storage area. With a separate side entrance, there is potential for a conversion to an in-law suite with rough-ins for additional washer/dryer. Sitting on a larger lot, 50 ft x 117 the backyard features a 15 above ground pool with heater. The 2+ car garage has its own furnace and workshop space. This home offers both comfort and convenience with endless possibilities. Just a short walk to Eastgate Square, grocery stores and the new Centennial go-train station. A commuters dream being close to the Redhill, Linc and QEW. (id:63267)
Home overview
- Cooling Central air conditioning
- Heat source Natural gas
- Heat type Forced air
- Has pool (y/n) Yes
- Sewer/ septic Sanitary sewer
- # total stories 2
- Fencing Fully fenced
- # parking spaces 10
- Has garage (y/n) Yes
- # full baths 2
- # half baths 1
- # total bathrooms 3.0
- # of above grade bedrooms 4
- Has fireplace (y/n) Yes
- Subdivision Kentley
- Lot size (acres) 0.0
- Listing # X12454542
- Property sub type Single family residence
- Status Active
- Primary bedroom 3.78m X 5.41m
Level: 2nd - Den 2.54m X 4.03m
Level: 2nd - Bathroom 2.46m X 3.17m
Level: Basement - Recreational room / games room 2.66m X 5.63m
Level: Basement - Workshop 4.59m X 4.16m
Level: Basement - Bedroom 6.4m X 3.17m
Level: Basement - Living room 5.94m X 3.55m
Level: Main - Bedroom 3.4m X 3.68m
Level: Main - Foyer Measurements not available
Level: Main - Bathroom 2.26m X 2.71m
Level: Main - Bathroom 1.39m X 1.54m
Level: Main - Kitchen 3.09m X 4.14m
Level: Main - Bedroom 3.4m X 2.87m
Level: Main
- Listing source url Https://www.realtor.ca/real-estate/28972591/350-pottruff-road-n-hamilton-kentley-kentley
- Listing type identifier Idx

$-2,000
/ Month

