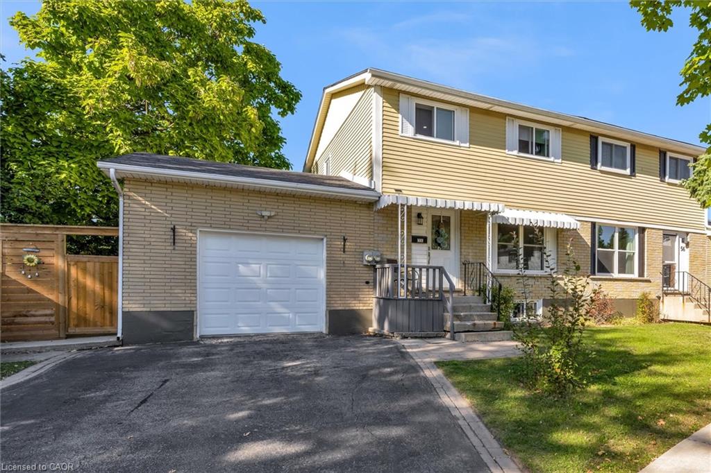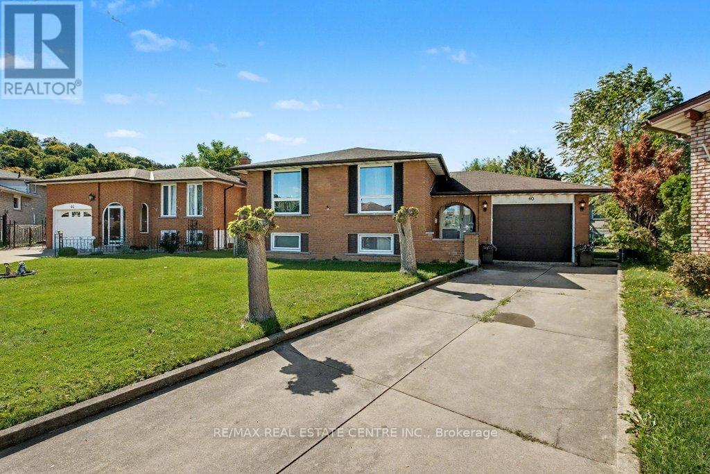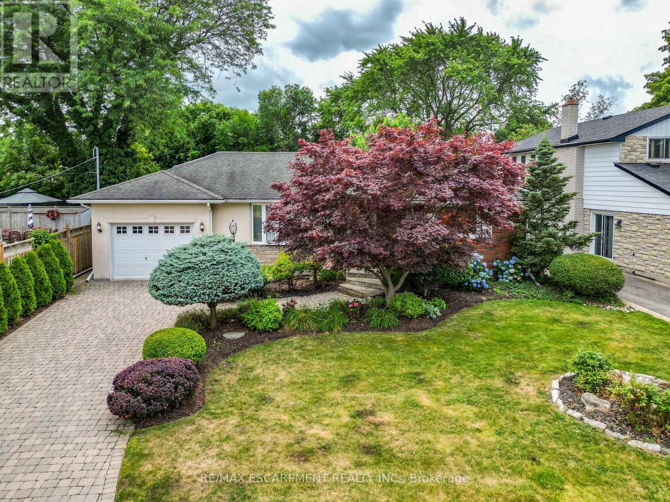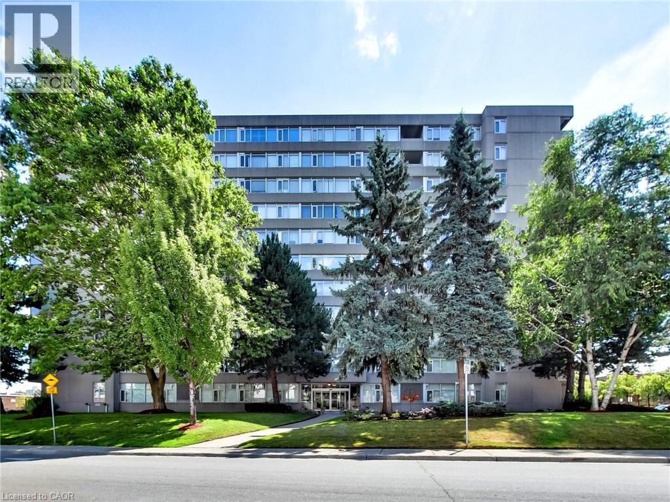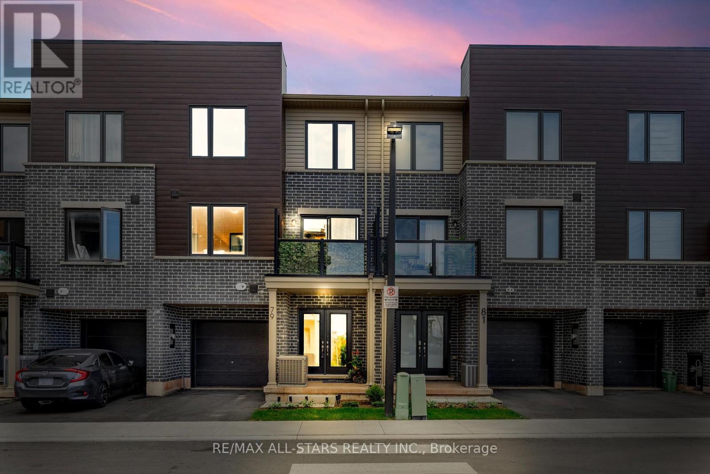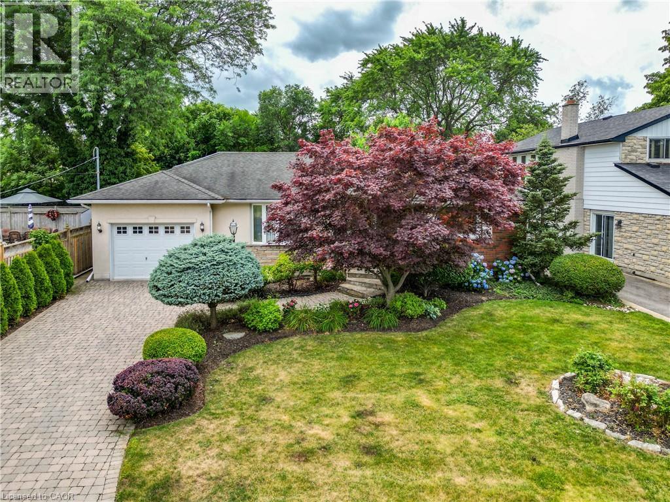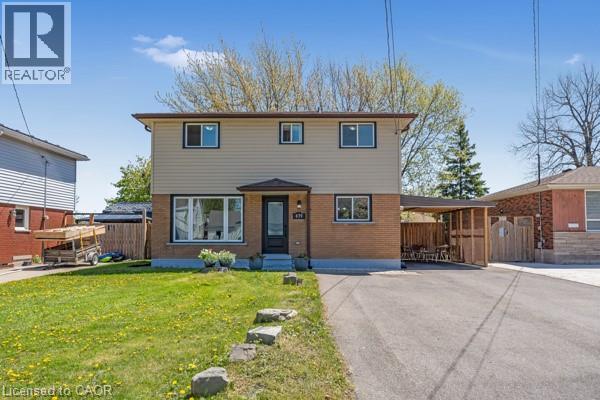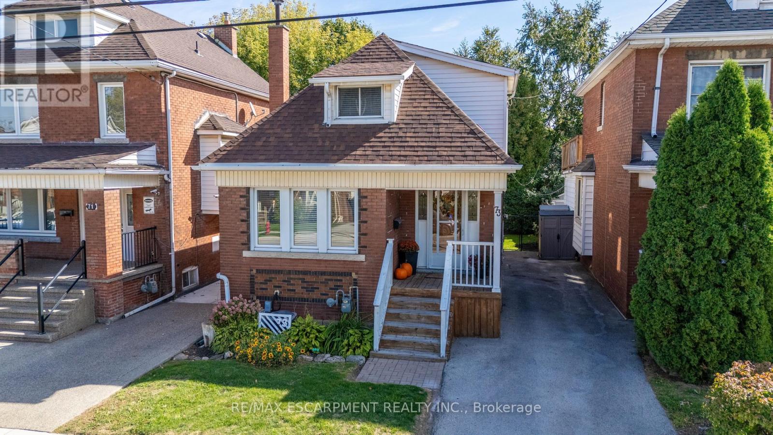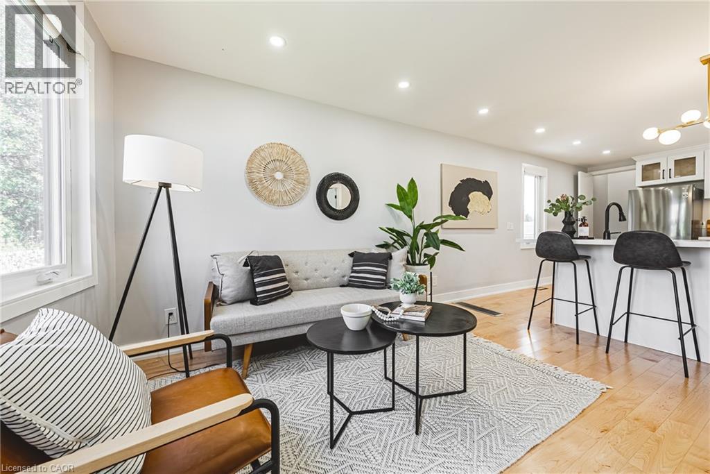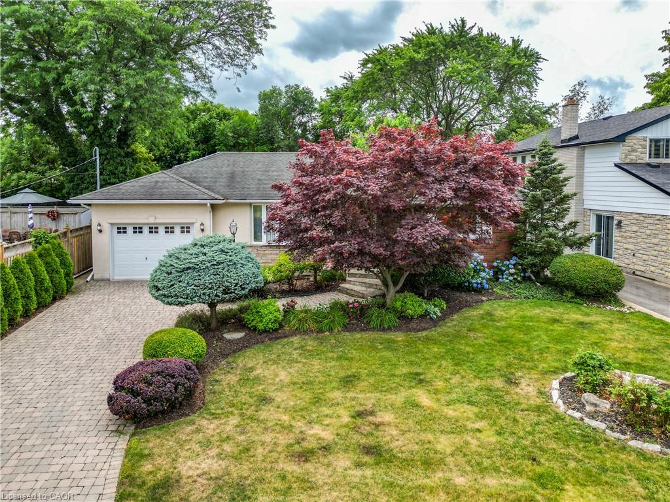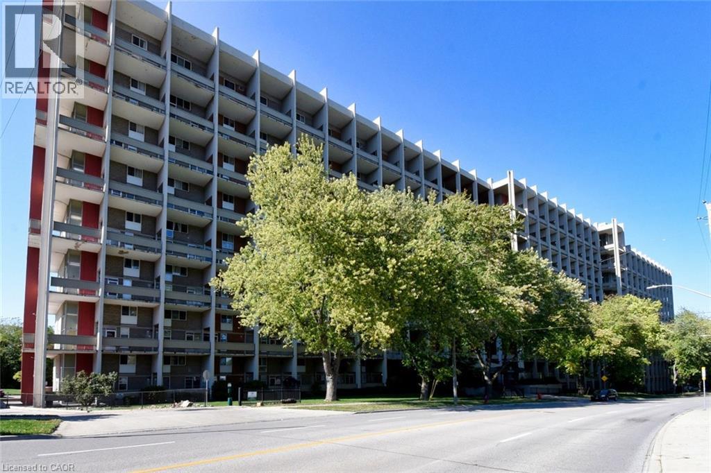
350 Quigley Road Unit 212
350 Quigley Road Unit 212
Highlights
Description
- Home value ($/Sqft)$287/Sqft
- Time on Housefulnew 2 hours
- Property typeSingle family
- Style2 level
- Neighbourhood
- Median school Score
- Year built1972
- Mortgage payment
Welcome to Parkview Terrace, offering wide open spaces, convenience and community. This bright and spacious condo has been freshly painted and offers stunning west-facing views over the Greenhill Park creek and trail. The two-storey layout of this apartment-style condo is perfect for families and features 3 upper bedrooms and a recently updated (2024) 4 piece bath. Enjoy an open and airy main floor with plenty of natural light. The kitchen has laundry hookups and laundry facilities are also available in the building. The living and dining area steps out to a large private balcony with views over this vibrant complex. Other features include a children's playground, two basketball courts, a community garden, pet-friendly amenities, bike storage, a party room, one underground parking space and a large storage locker. Just minutes from the Red Hill Valley Parkway for an easy commute and close to schools, parks, and shopping. With over 1100 sq ft on two floors backing onto lush green space and scenic trails, this home offers the perfect blend of urban living and natural beauty. (id:63267)
Home overview
- Cooling Window air conditioner
- Heat source Electric
- Heat type Baseboard heaters
- Sewer/ septic Municipal sewage system
- # total stories 2
- # parking spaces 1
- Has garage (y/n) Yes
- # full baths 1
- # total bathrooms 1.0
- # of above grade bedrooms 3
- Community features Community centre
- Subdivision 282 - vincent
- View View of water
- Lot size (acres) 0.0
- Building size 1150
- Listing # 40776746
- Property sub type Single family residence
- Status Active
- Primary bedroom 5.029m X 3.353m
Level: 2nd - Bedroom 3.226m X 2.489m
Level: 2nd - Bedroom 4.318m X 2.591m
Level: 2nd - Bathroom (# of pieces - 4) 2.87m X 1.676m
Level: 2nd - Living room 5.156m X 4.013m
Level: Main - Dining room 4.166m X 1.981m
Level: Main - Kitchen 3.277m X 3.2m
Level: Main - Foyer 2.946m X 1.93m
Level: Main
- Listing source url Https://www.realtor.ca/real-estate/28956455/350-quigley-road-unit-212-hamilton
- Listing type identifier Idx

$-94
/ Month

