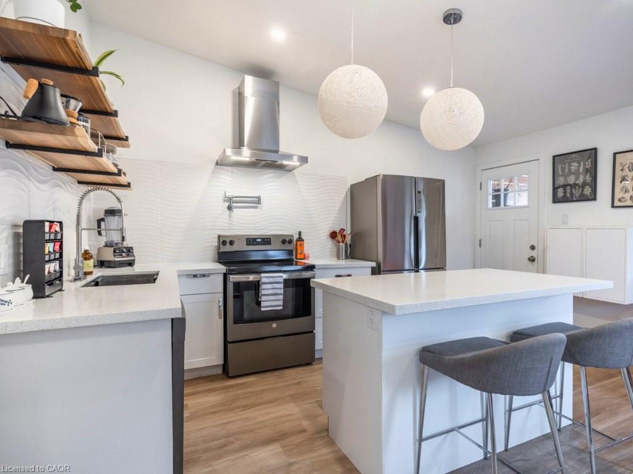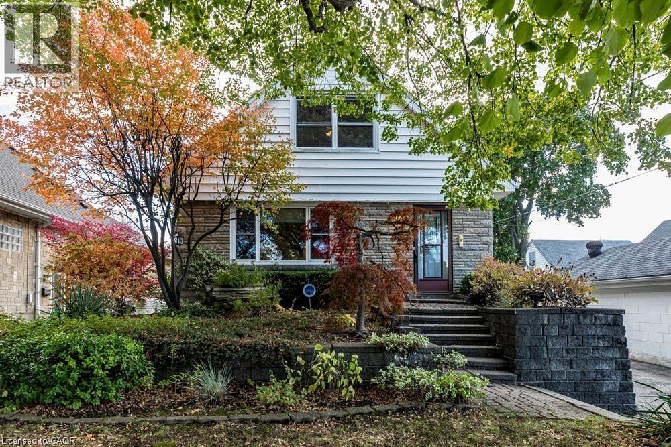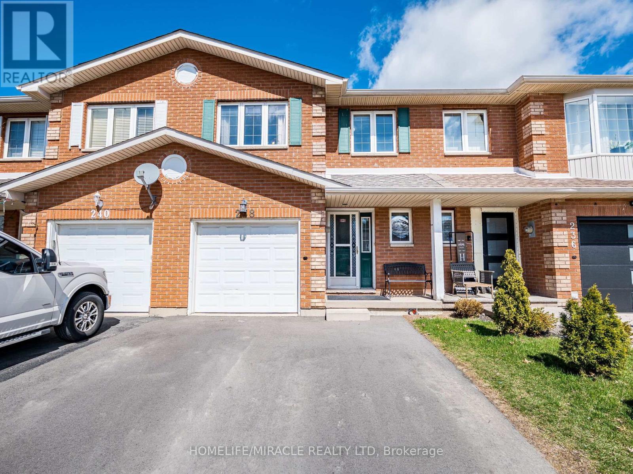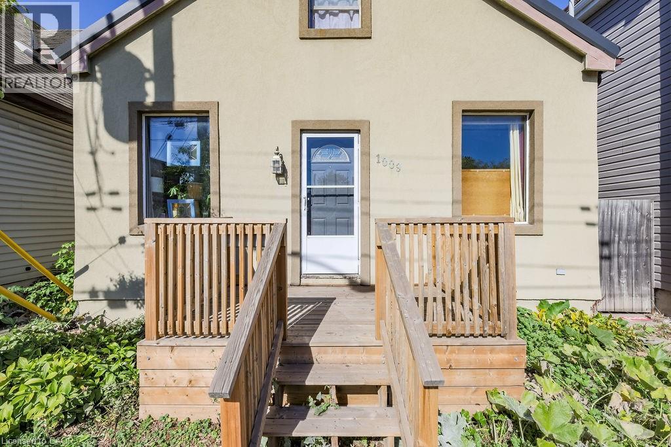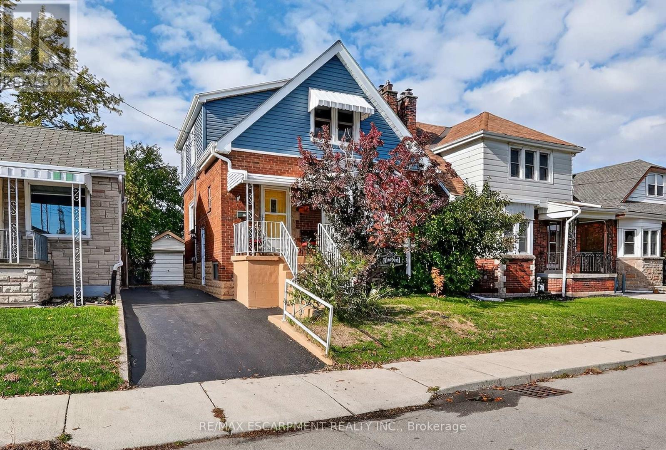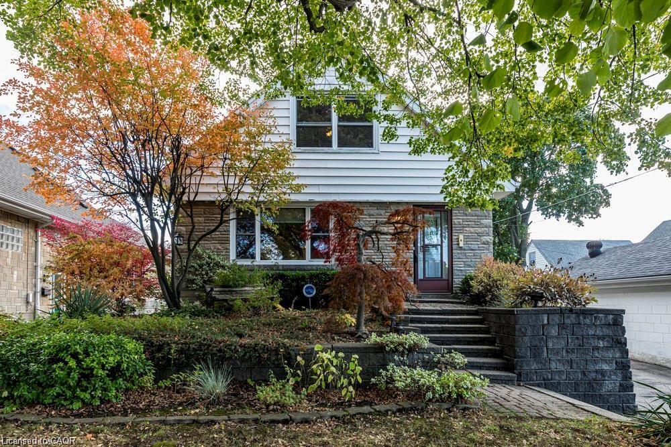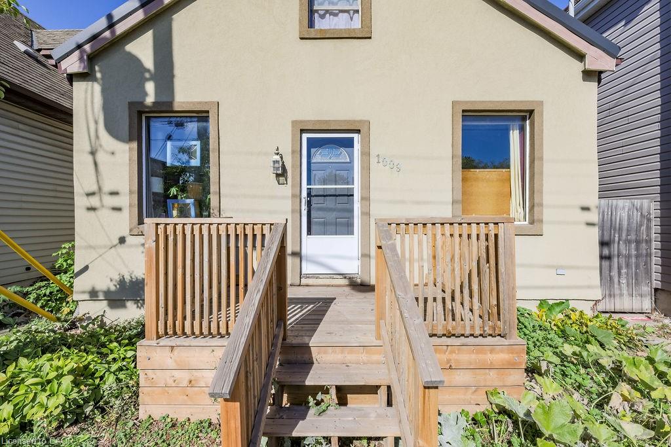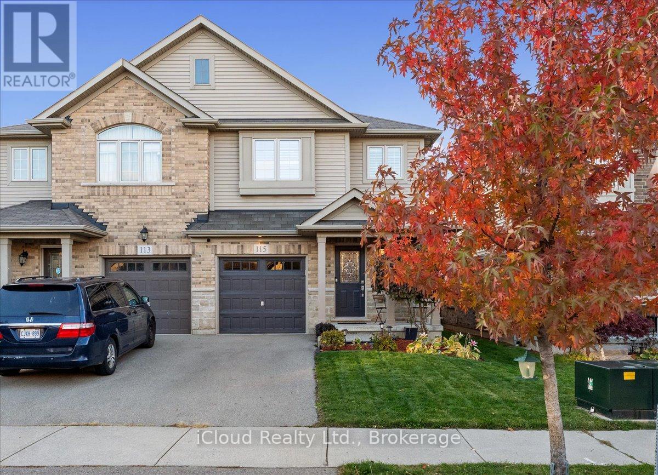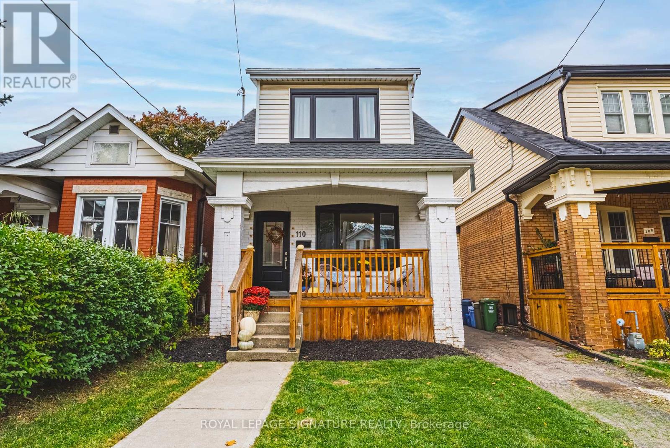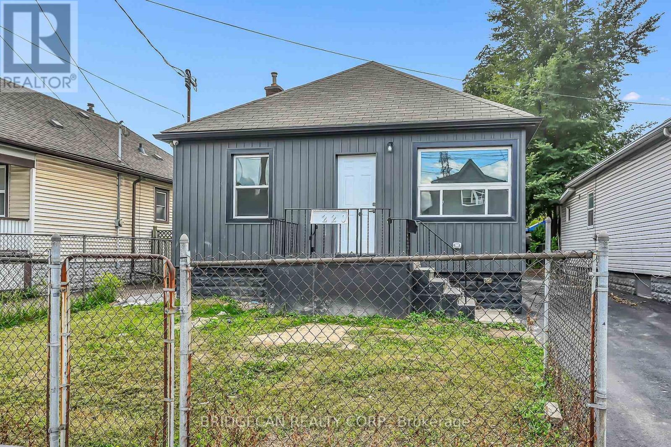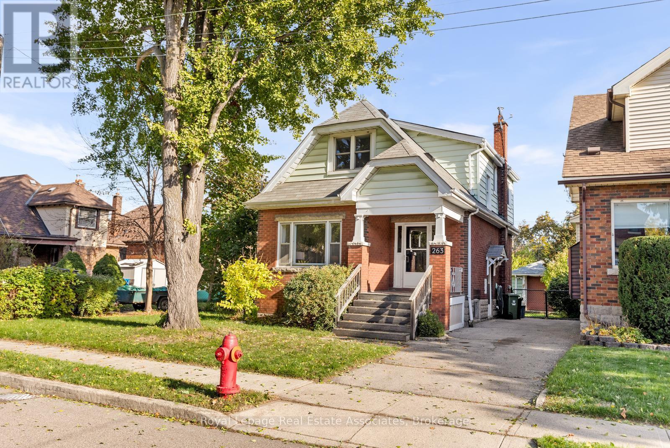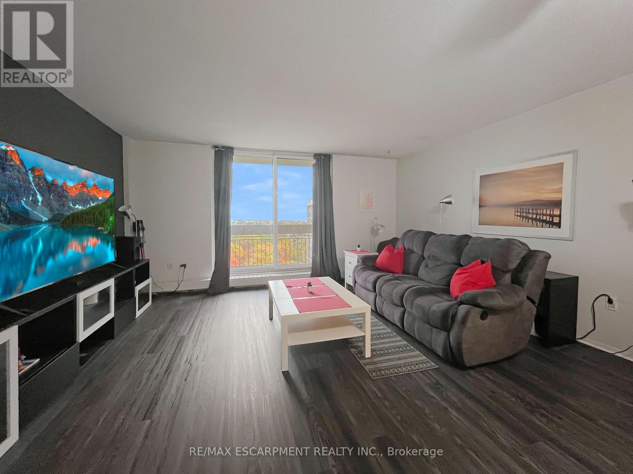
Highlights
Description
- Time on Housefulnew 4 hours
- Property typeSingle family
- Neighbourhood
- Median school Score
- Mortgage payment
The building features distinctive exterior walkways and two-level units that offer a townhome-like atmosphere that is perfect for first time home buyers or down-sizers. Relax with breathtaking views from your balcony that overlooks greenspace and views of the lake. The kitchen includes fridge, stove, washer & dryer. The home features an open layout living room & dining room with extra storage under the stairs. Updates to the unit include updated windows, balcony door, and fire door. The amenities include one underground parking spot, a spacious storage locker, additional onsite laundry facility, bike room, a party room, a community garden, a children's playground, a covered caged basketball area, and beautifully maintained grounds. This building is also pet friendly and allows 2 pets with no weight restriction on pups. Conveniently located close to schools, parks, and shopping, with easy access to the Linc and QEW for commuting. Don't miss this charming & spacious 3 bedroom. (id:63267)
Home overview
- Cooling Window air conditioner
- Heat source Natural gas
- Heat type Baseboard heaters
- # total stories 2
- # parking spaces 1
- Has garage (y/n) Yes
- # full baths 1
- # total bathrooms 1.0
- # of above grade bedrooms 3
- Community features Pets allowed with restrictions
- Subdivision Vincent
- Lot size (acres) 0.0
- Listing # X12490430
- Property sub type Single family residence
- Status Active
- Bathroom Measurements not available
Level: 2nd - Bedroom 3.15m X 2.36m
Level: 2nd - Primary bedroom 3.86m X 3.28m
Level: 2nd - Bedroom 3.28m X 2.39m
Level: 2nd - Dining room 3.86m X 1.85m
Level: Main - Kitchen 3.05m X 2.13m
Level: Main - Living room 4.83m X 3.96m
Level: Main
- Listing source url Https://www.realtor.ca/real-estate/29047861/723-350-quigley-road-hamilton-vincent-vincent
- Listing type identifier Idx

$-50
/ Month

