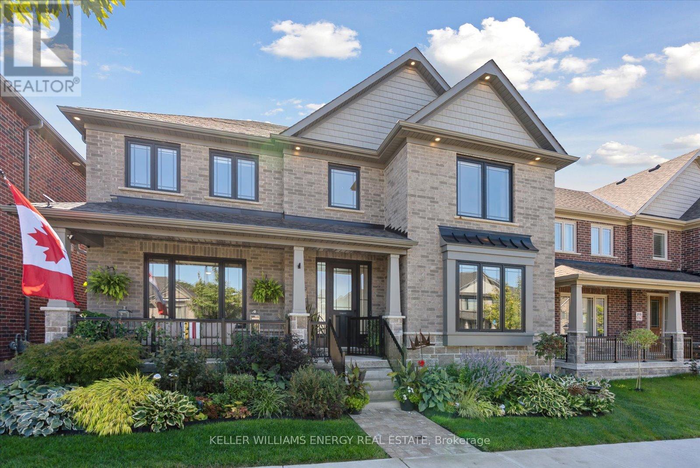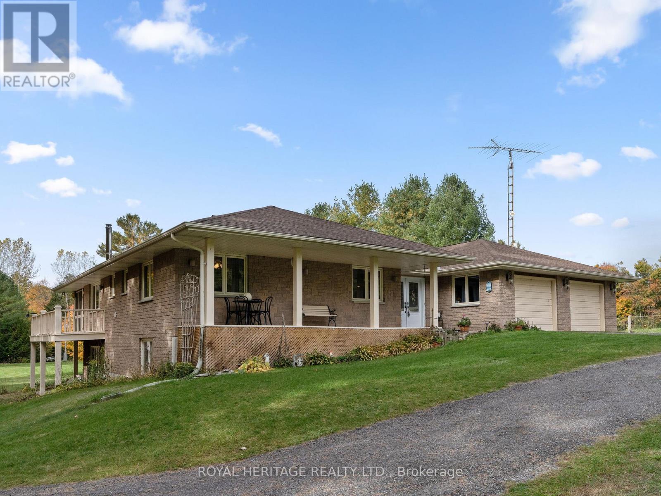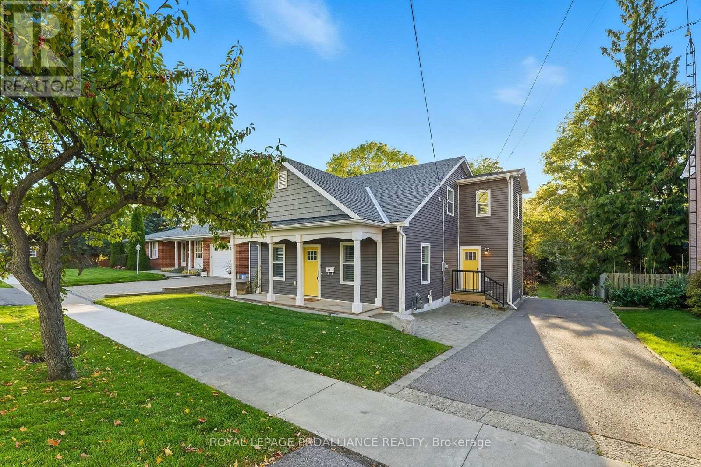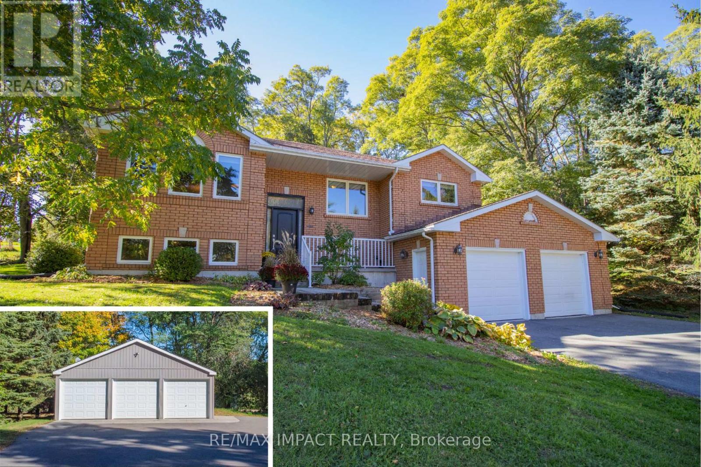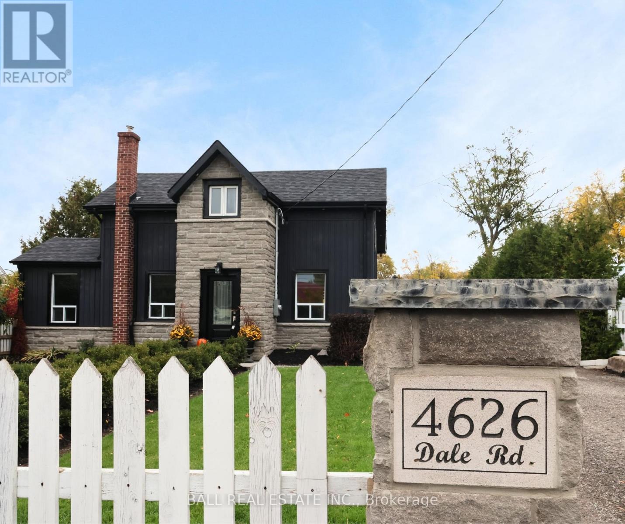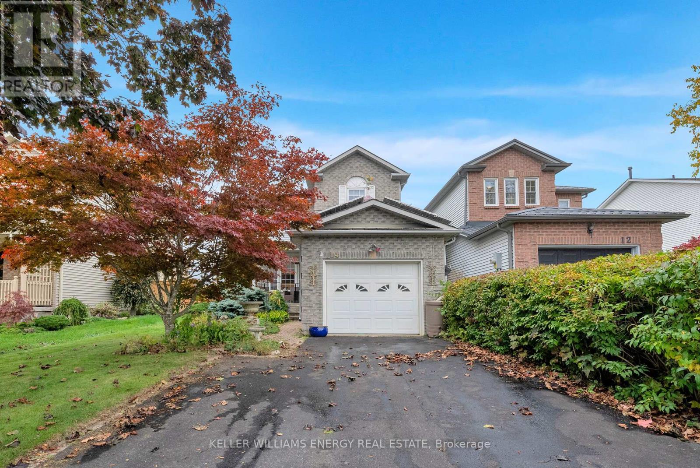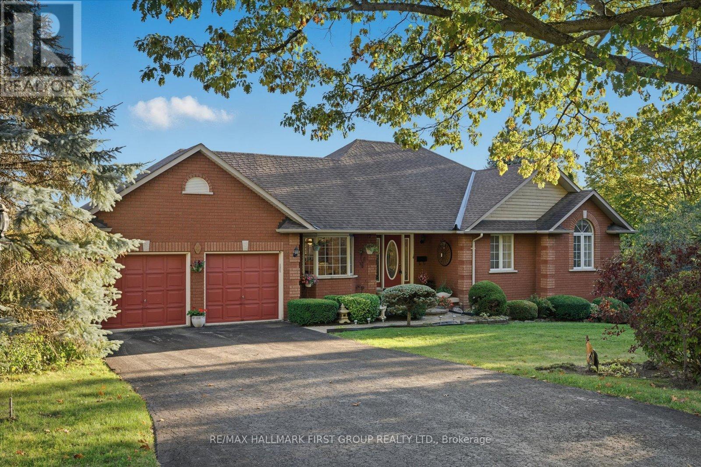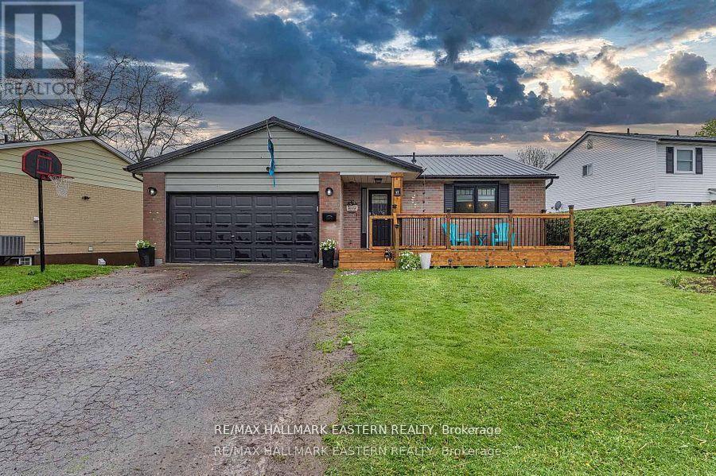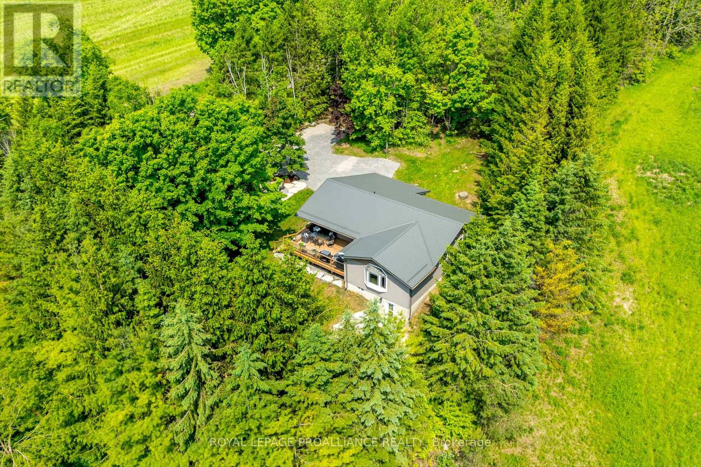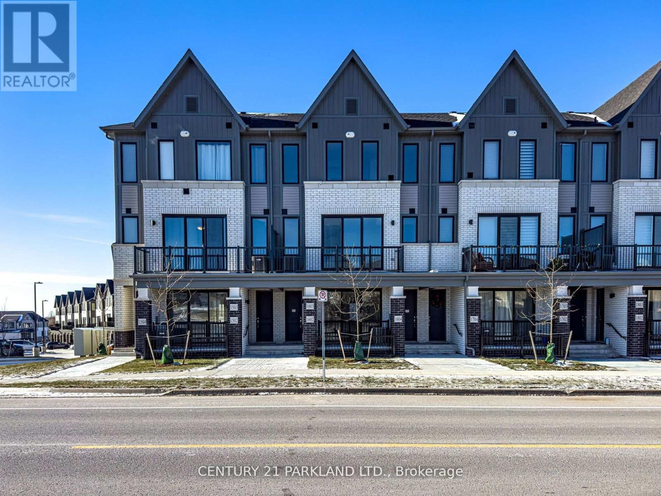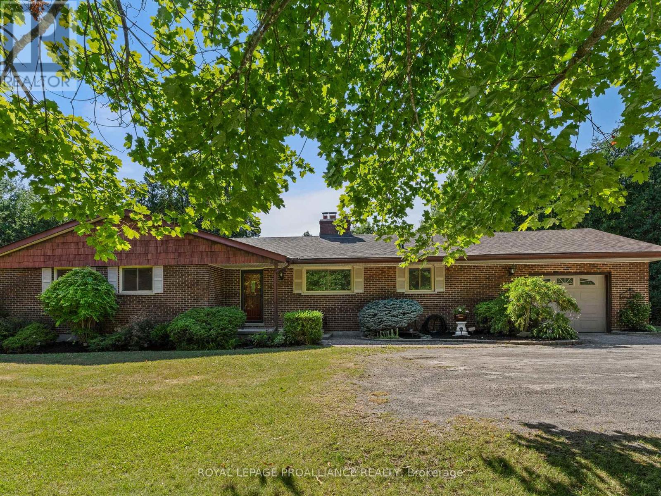
Highlights
Description
- Time on Houseful47 days
- Property typeSingle family
- StyleBungalow
- Median school Score
- Mortgage payment
Welcome to 3506 Kennedy Road, a custom-built all-brick bungalow nestled on a picturesque and perfectly private 2.21 acres in Camborne. Surrounded by mature trees and set back from the road, this thoughtfully designed home is being offered for sale for the very first time. The main floor features hardwood flooring, a freshly painted interior, and updated lighting. Bright, sun-filled rooms offer views of the surrounding greenery, and the living room opens to a back deck overlooking the landscaped yard an ideal spot for morning coffee or quiet outdoor meals. The kitchen includes tiled flooring and stainless steel appliances. All four bedrooms are located on the main level, along with a full bath. A partially finished walk-out lower level adds flexible space with a cozy rec room, laundry area, and direct access to an interlock patio and the backyard. A dream for both gardeners and nature lovers, the property includes perennial beds, a garden shed, and an above-ground pool with wraparound deck. A sturdy bridge crosses a trickling stream to the rest of the large, wooded property, offering a peaceful place to explore. A functional wood-burning fireplace on each level are built with original John Price bricks and equipped with metal heatilators for added warmth and character. High-speed fibre internet currently being installed along the road - it has been dug to the house, but not yet connected. This is a rare opportunity to enjoy timeless country living in a sought-after community, close to coveted Camborne Elementary School, with easy access to Cobourg, the 401, and everyday amenities just minutes away. (id:63267)
Home overview
- Cooling Central air conditioning
- Heat source Natural gas
- Heat type Forced air
- Has pool (y/n) Yes
- Sewer/ septic Septic system
- # total stories 1
- # parking spaces 11
- Has garage (y/n) Yes
- # full baths 1
- # total bathrooms 1.0
- # of above grade bedrooms 4
- Has fireplace (y/n) Yes
- Subdivision Rural hamilton
- Lot desc Landscaped
- Lot size (acres) 0.0
- Listing # X12379835
- Property sub type Single family residence
- Status Active
- Recreational room / games room 15.4m X 3.45m
Level: Basement - Utility 2.6m X 3.45m
Level: Basement - Dining room 4.6m X 3.45m
Level: Main - Primary bedroom 3.49m X 3.45m
Level: Main - 3rd bedroom 3.32m X 3.44m
Level: Main - 2nd bedroom 3.48m X 3.45m
Level: Main - Eating area 3.32m X 3.06m
Level: Main - Living room 5.44m X 3.47m
Level: Main - 4th bedroom 3.41m X 3.44m
Level: Main - Bathroom 2.32m X 2.81m
Level: Main - Kitchen 4.52m X 3.81m
Level: Main
- Listing source url Https://www.realtor.ca/real-estate/28811628/3506-kennedy-road-hamilton-township-rural-hamilton
- Listing type identifier Idx

$-2,133
/ Month



