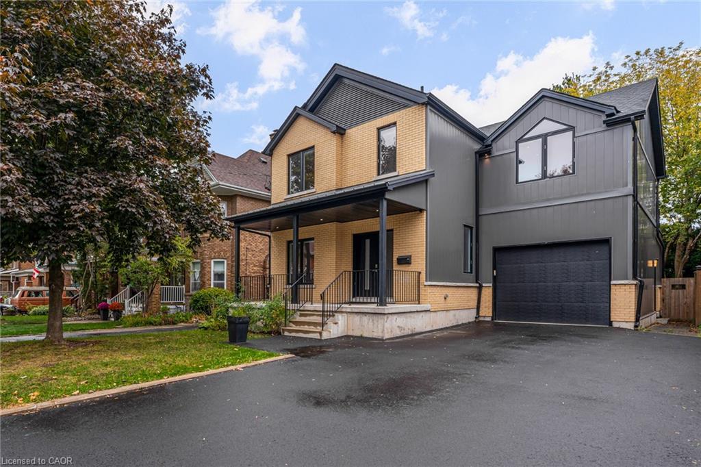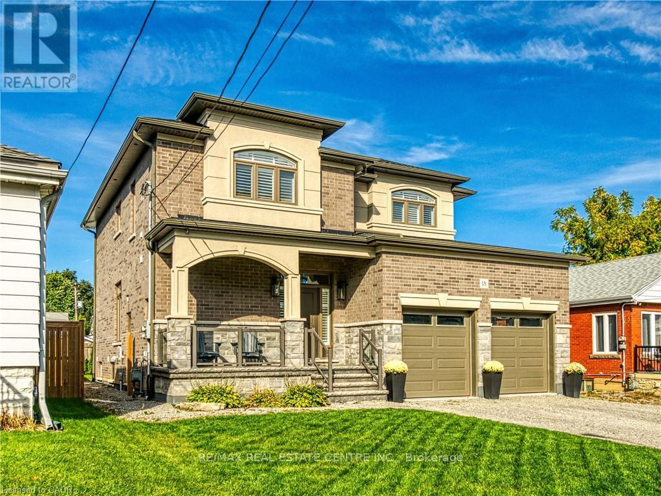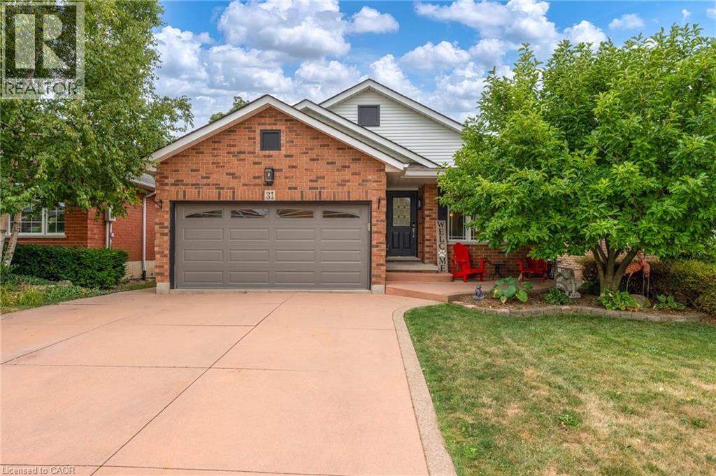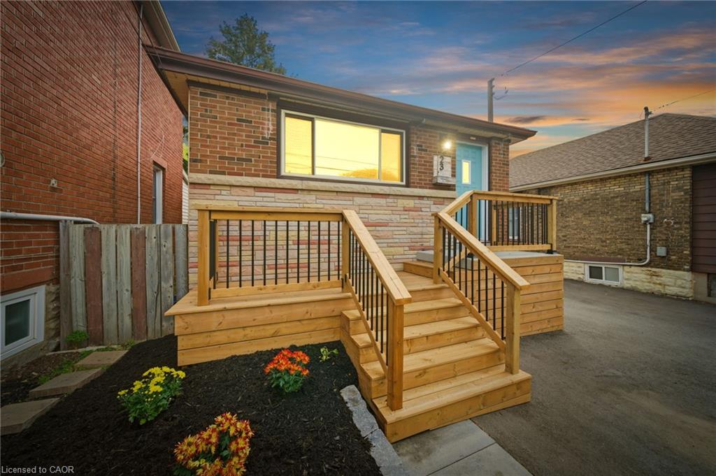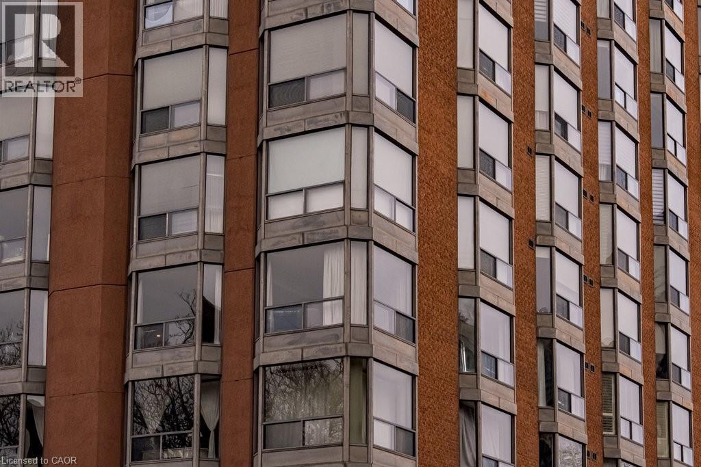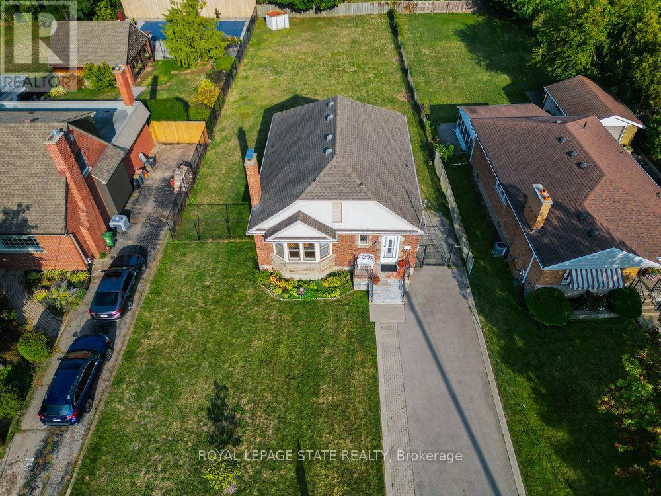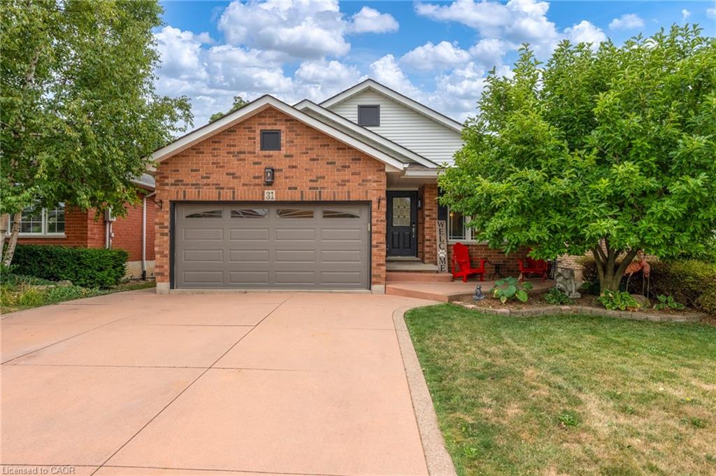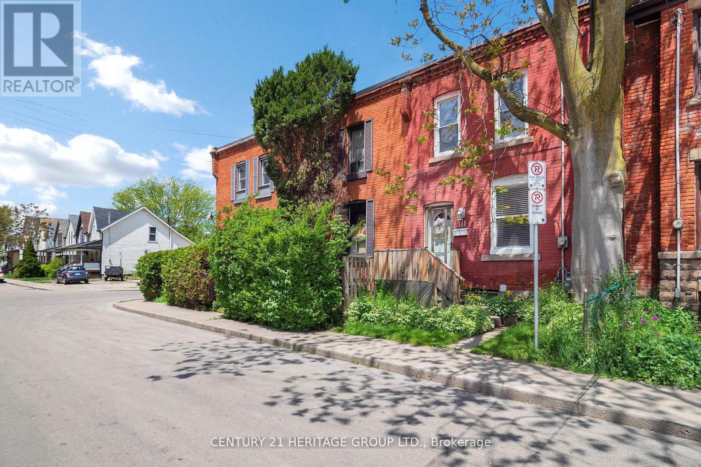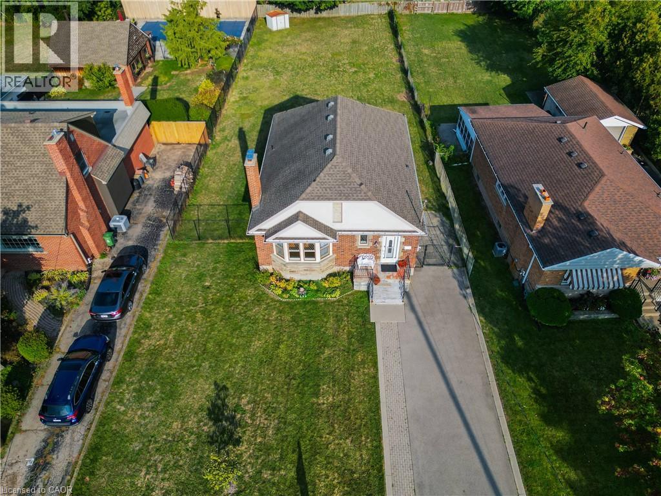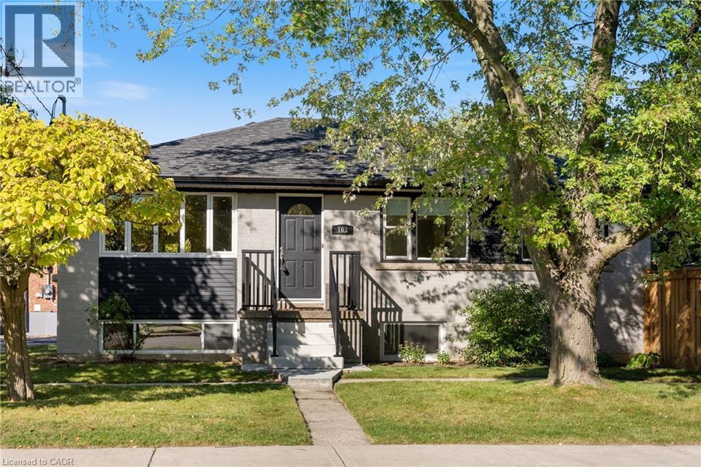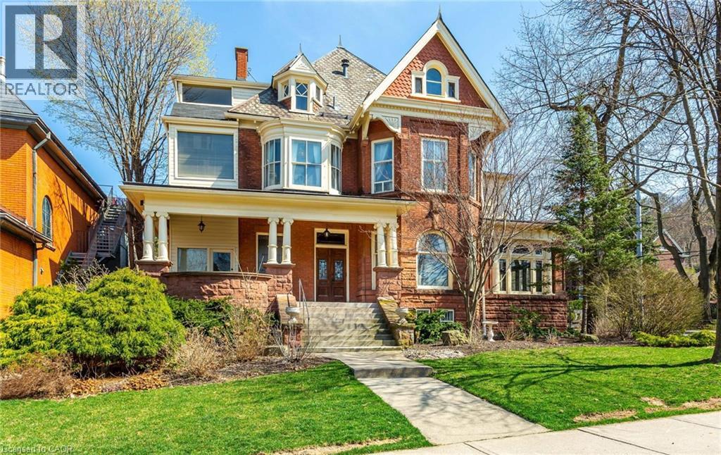
Highlights
Description
- Home value ($/Sqft)$582/Sqft
- Time on Houseful68 days
- Property typeSingle family
- Style3 level
- Neighbourhood
- Median school Score
- Year built1880
- Mortgage payment
The Nortonia Mansion | A Legacy Estate in Hamilton’s Prestigious Durand Enclave | Step into the grandeur of The Nortonia — a Queen Anne English Mansion nestled in Hamilton’s exclusive Durand neighbourhood. Celebrated in The Globe and Mail as a highlight in “An Exhibit of Hamilton’s Mansions,” this stately residence is a masterwork of turn-of-the-century craftsmanship. A true Downton Abbey lifestyle awaits, with a regal façade and a succession of exquisitely panelled rooms accessed via 9-ft French doors. Soaring 10.5-ft ceilings crown the principal spaces, where original wood detailing remains intact. The formal dining room boasts a shimmering crystal chandelier, heritage stained glass, and a balcony walkout. Rich wood panels and antique swinging doors lead to a granite-clad chef’s kitchen, beautifully blending old-world charm with modern function. The Petite Salon’s coffered ceiling, exposed wood beams, and jewel-toned stained glass lead into the luminous Conservatory Atrium — perfect for morning tea or evening entertaining. A grand staircase showcases an 8-ft stained glass tribute to Lady Nortonia, a centrepiece of this heirloom estate. The second level continues with 10.5-ft ceilings, four generous bedrooms, spa-inspired 4-pc and 5-pc baths, and large laundry room. A separate entrance accesses a legal 2-bedroom apartment — ideal for guests, multi-generational living, or income. The original Carriage House includes a 2-car garage and upper loft studio with separate entry — a creative space, rental, or private retreat. This rare offering combines heritage, flexibility, and income potential in a historically rich neighbourhood. Estates of this calibre rarely come to market. The Nortonia Mansion is more than a home — it’s a family legacy of enduring beauty and exceptional craftsmanship. (id:63267)
Home overview
- Cooling Central air conditioning
- Heat source Natural gas
- Heat type Forced air
- Sewer/ septic Municipal sewage system
- # total stories 3
- # parking spaces 4
- Has garage (y/n) Yes
- # full baths 2
- # half baths 2
- # total bathrooms 4.0
- # of above grade bedrooms 6
- Community features Quiet area, school bus
- Subdivision 124 - durand south
- Lot size (acres) 0.0
- Building size 5155
- Listing # 40760344
- Property sub type Single family residence
- Status Active
- Bedroom 4.47m X 4.343m
Level: 2nd - Primary bedroom 5.334m X 4.394m
Level: 2nd - Bedroom 5.131m X 3.099m
Level: 2nd - Bathroom (# of pieces - 4) 2.388m X 2.921m
Level: 2nd - Primary bedroom 4.191m X 5.537m
Level: 2nd - Bathroom (# of pieces - 3) 2.87m X 2.565m
Level: 2nd - Laundry 4.47m X 4.166m
Level: 2nd - Bedroom 5.105m X 3.454m
Level: 3rd - Kitchen 4.623m X 3.454m
Level: 3rd - Living room / dining room 8.509m X 5.131m
Level: 3rd - Primary bedroom 6.96m X 3.404m
Level: 3rd - Family room 5.232m X 3.404m
Level: Main - Kitchen 4.978m X 5.207m
Level: Main - Foyer 4.216m X 2.438m
Level: Main - Dining room 5.563m X 4.496m
Level: Main - Sunroom 2.413m X 2.261m
Level: Main - Family room 4.242m X 5.715m
Level: Main - Bathroom (# of pieces - 2) 1.372m X 1.168m
Level: Main - Foyer 5.029m X 2.134m
Level: Main - Bathroom (# of pieces - 2) 2.54m X 2.286m
Level: Main
- Listing source url Https://www.realtor.ca/real-estate/28731903/351-bay-street-s-hamilton
- Listing type identifier Idx

$-7,997
/ Month

