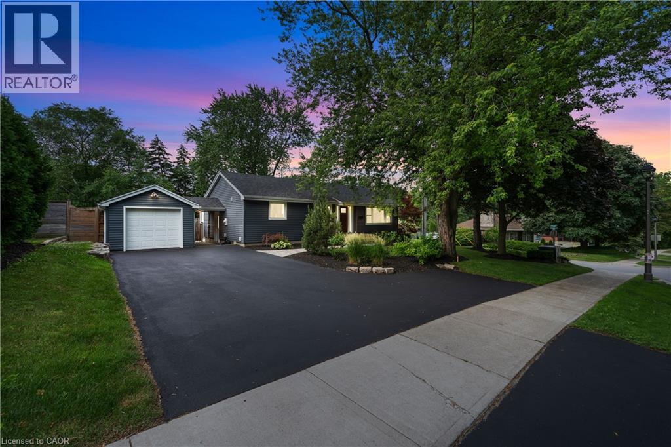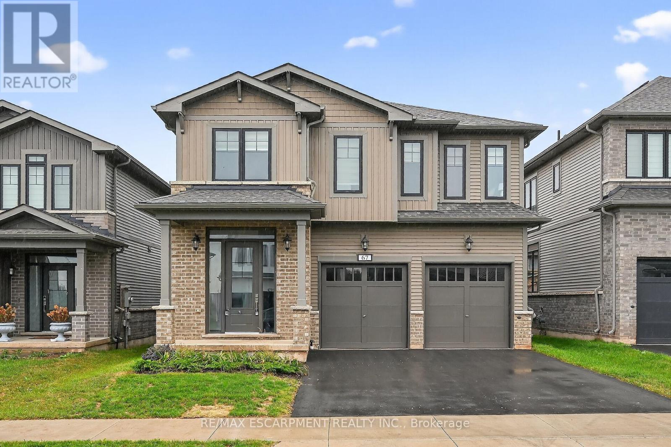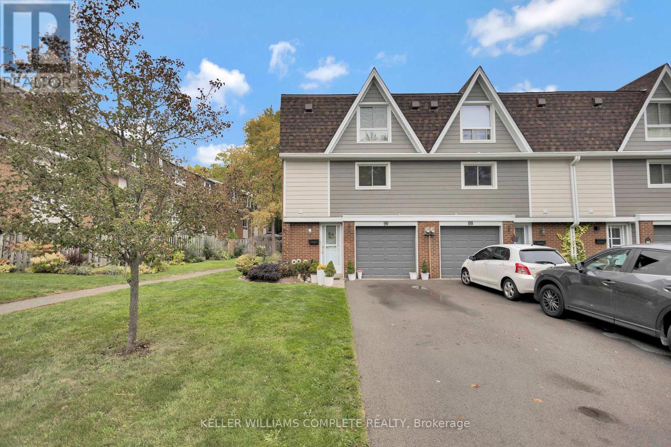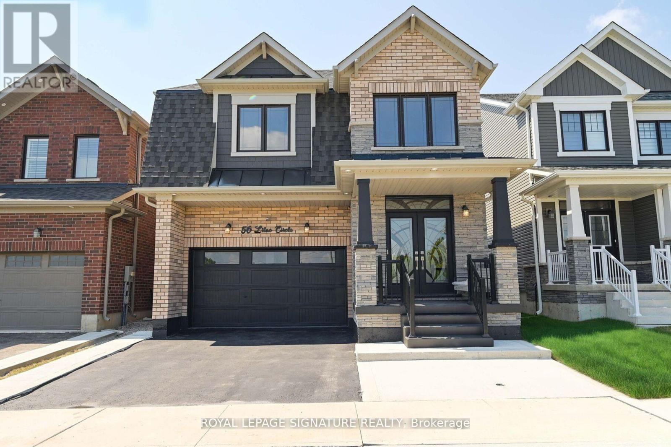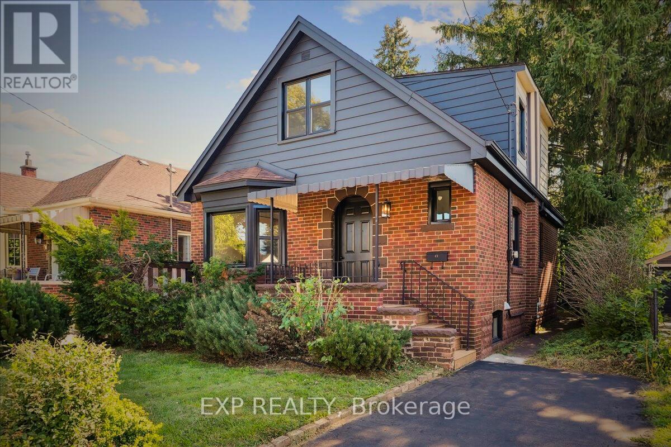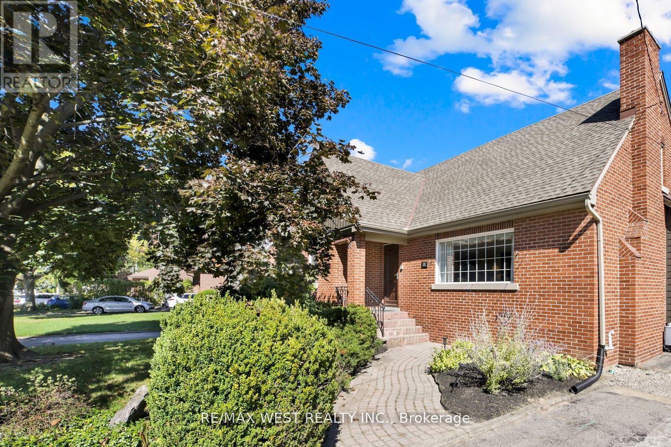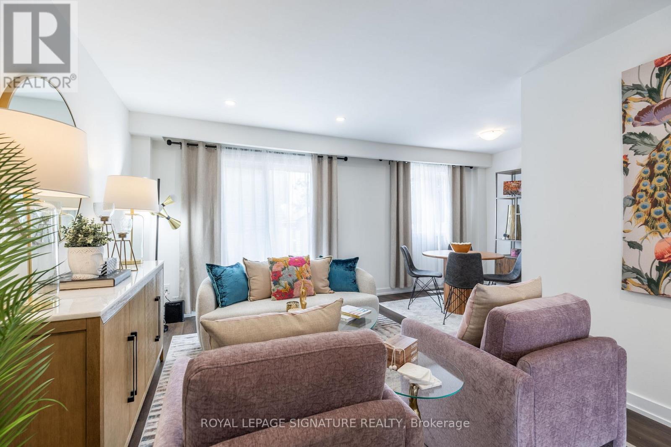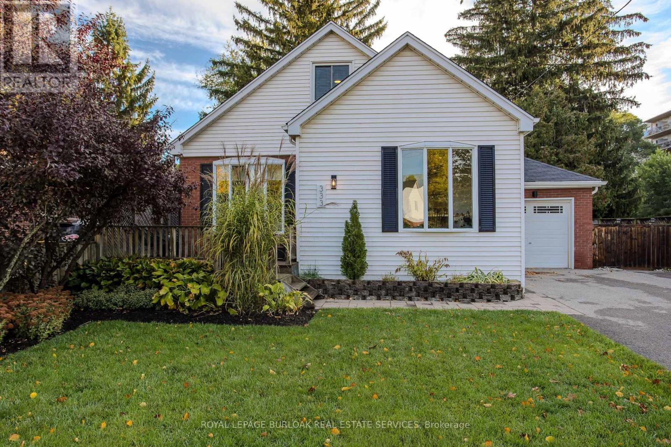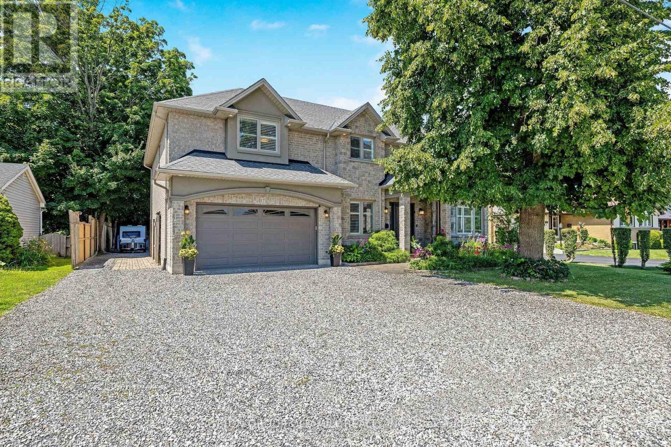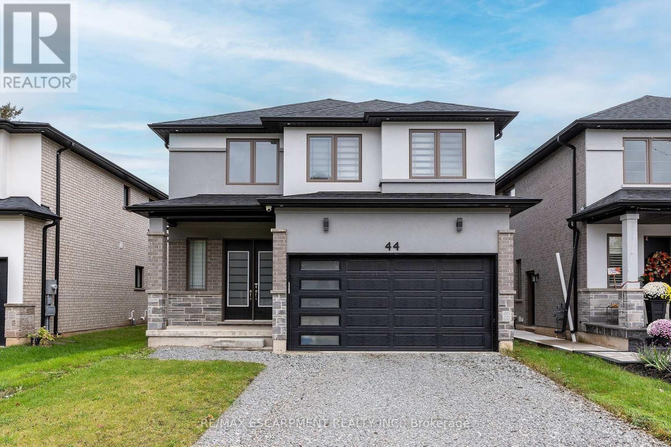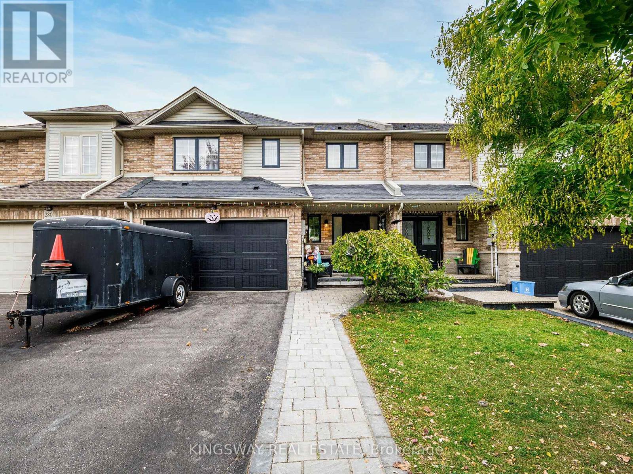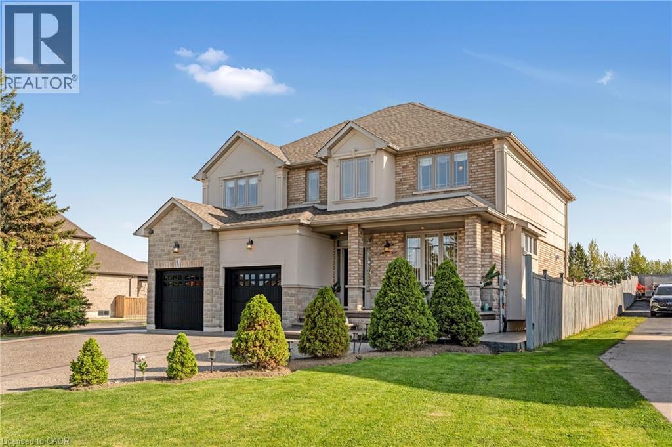
351 Highland Rd W
351 Highland Rd W
Highlights
Description
- Home value ($/Sqft)$340/Sqft
- Time on Houseful45 days
- Property typeSingle family
- Style2 level
- Median school Score
- Year built2006
- Mortgage payment
Welcome to 351 Highland Road West, an immaculate custom-built 2-storey home offering 4,207 SqFt of finished luxurious living space with 4 spacious bedrooms and 4 bathrooms. Featuring soaring ceilings, hardwood floors, and a beautifully appointed maple kitchen with granite countertops, a stylish backsplash, and a butler's pantry, this home is designed for both comfort and entertaining. Each bedroom includes a walk-in closet, providing ample storage throughout. The exterior boasts a concrete-extended driveway with parking for 6-8 vehicles and a large, well-lit backyard complete with a jacuzzi, ideal for hosting. Conveniently located close to highways, shopping, and entertainment, this exceptional property combines elegance & functionality. (id:63267)
Home overview
- Cooling Central air conditioning
- Heat source Natural gas
- Sewer/ septic Municipal sewage system
- # total stories 2
- # parking spaces 10
- Has garage (y/n) Yes
- # full baths 2
- # half baths 2
- # total bathrooms 4.0
- # of above grade bedrooms 4
- Community features School bus
- Subdivision 503 - trinity
- Lot size (acres) 0.0
- Building size 4207
- Listing # 40767425
- Property sub type Single family residence
- Status Active
- Bathroom (# of pieces - 5) Measurements not available
Level: 2nd - Bedroom 4.267m X 4.064m
Level: 2nd - Bathroom (# of pieces - 4) Measurements not available
Level: 2nd - Bedroom 4.674m X 4.064m
Level: 2nd - Bedroom 3.962m X 3.607m
Level: 2nd - Bedroom 3.658m X 3.962m
Level: 2nd - Family room 9.169m X 4.47m
Level: Basement - Games room 4.674m X 3.277m
Level: Basement - Cold room Measurements not available
Level: Basement - Bathroom (# of pieces - 2) Measurements not available
Level: Basement - Bathroom (# of pieces - 2) Measurements not available
Level: Main - Eat in kitchen 6.401m X 3.962m
Level: Main - Living room 5.08m X 4.623m
Level: Main - Laundry Measurements not available
Level: Main - Dining room 4.877m X 3.48m
Level: Main
- Listing source url Https://www.realtor.ca/real-estate/28830696/351-highland-road-w-stoney-creek
- Listing type identifier Idx

$-3,810
/ Month

