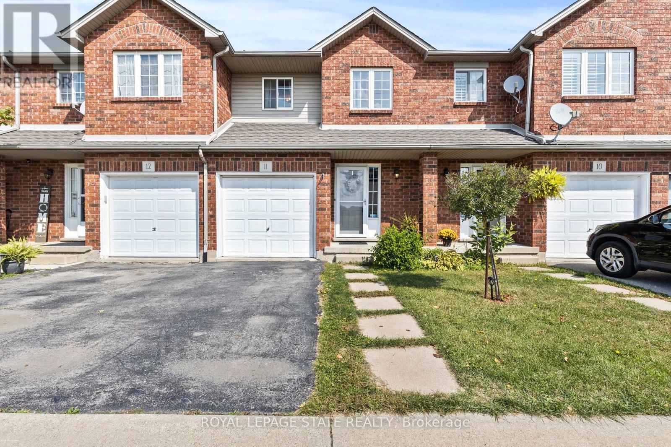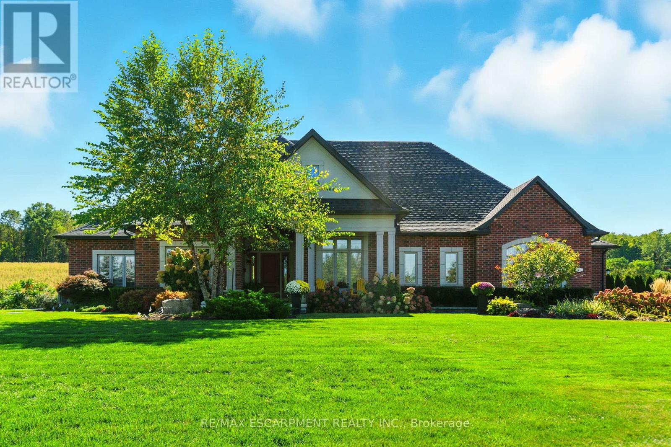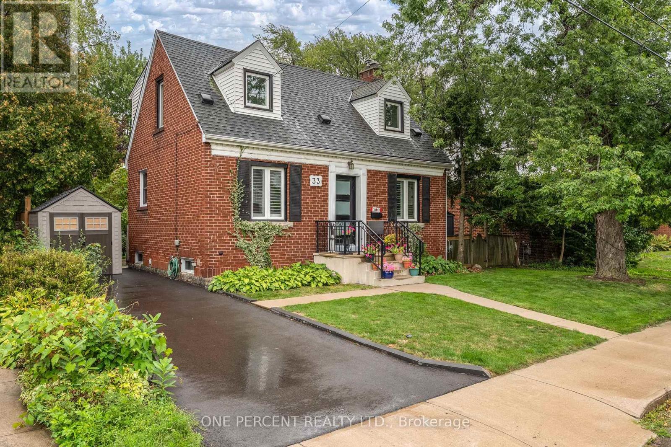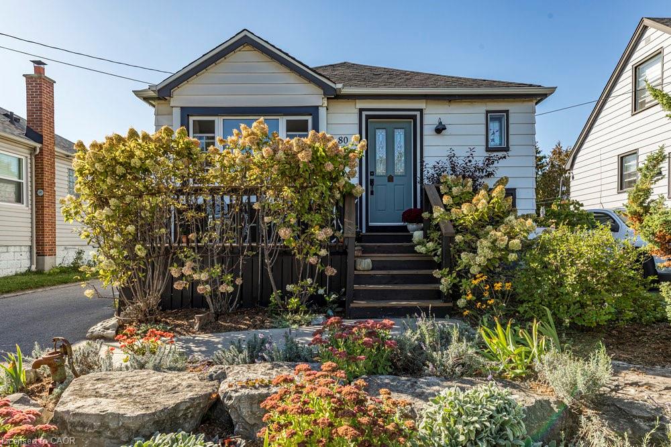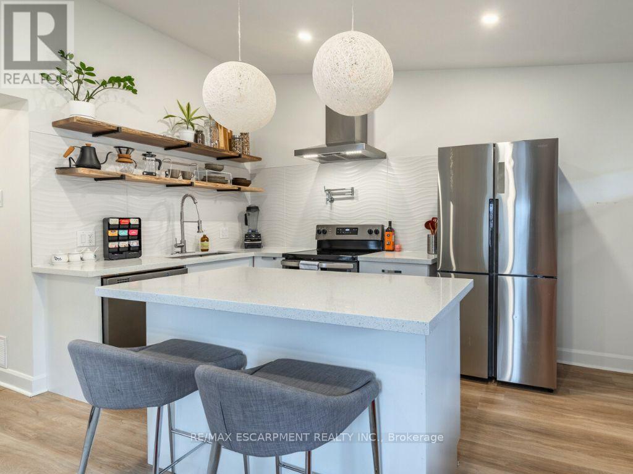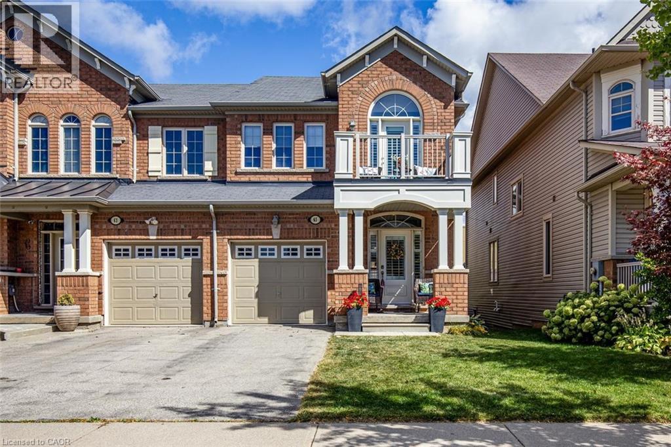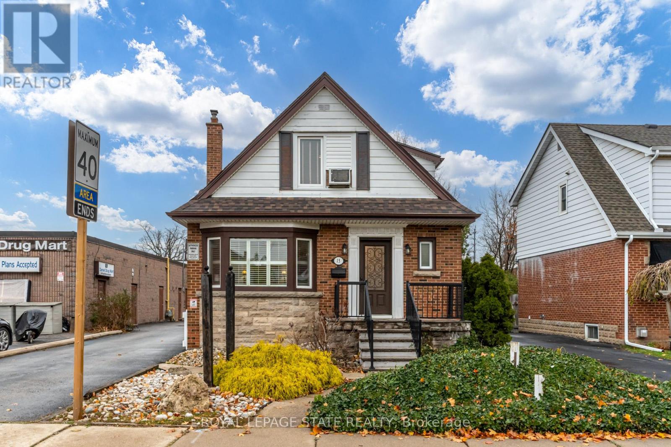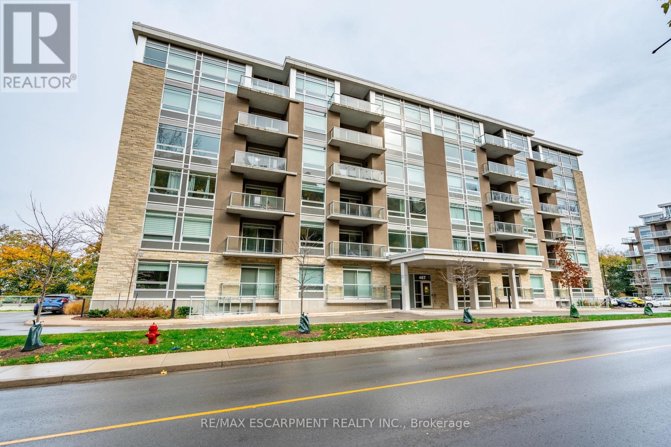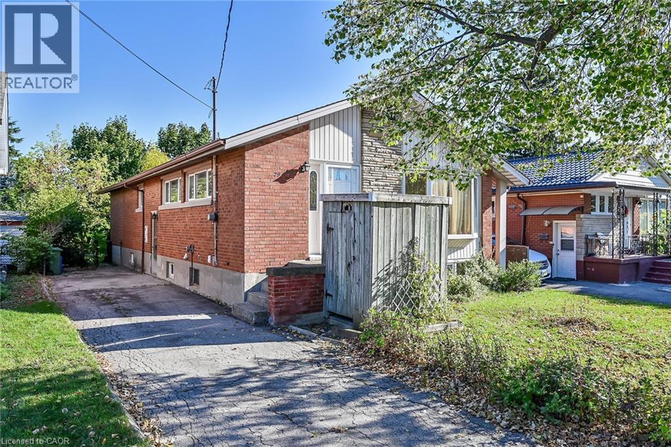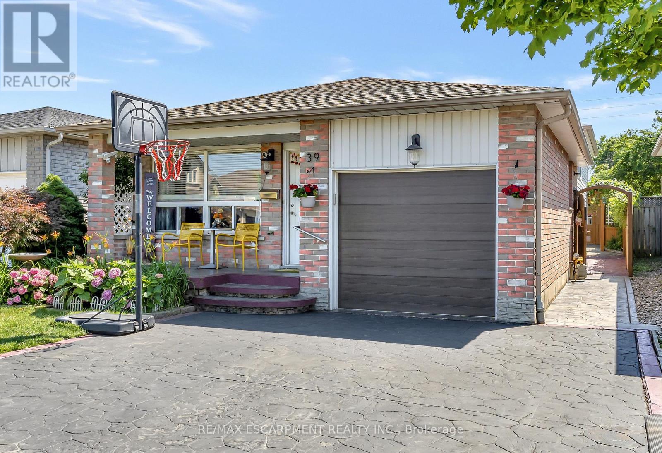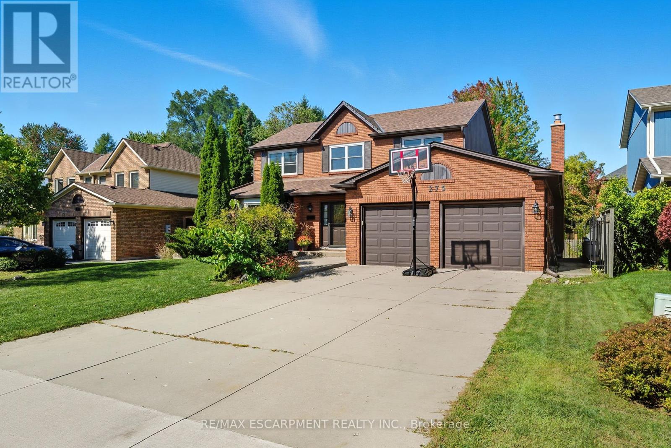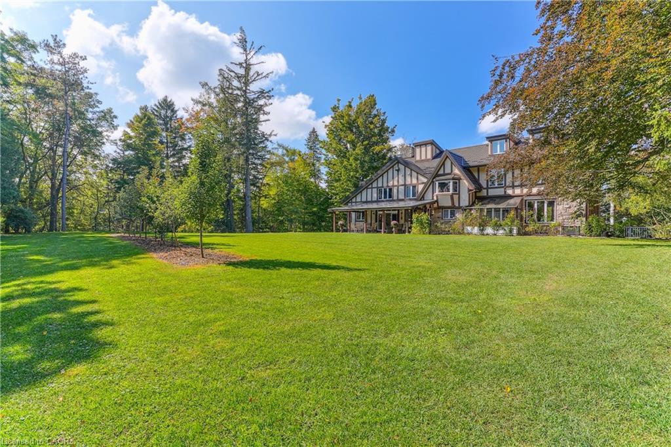
353 Sulphur Springs Rd
353 Sulphur Springs Rd
Highlights
Description
- Home value ($/Sqft)$708/Sqft
- Time on Housefulnew 6 hours
- Property typeResidential
- Style2.5 storey
- Neighbourhood
- Median school Score
- Lot size5.55 Acres
- Year built1870
- Garage spaces4
- Mortgage payment
Step into history reimagined with this breathtaking 1870 estate, meticulously restored to blend timeless heritage with modern luxury. Set on over 5.5 rolling acres in Ancaster’s most coveted enclave overlooking the Dundas Valley, this home is a rare offering of elegance, craftsmanship, and comfort. Every detail has been carefully considered in the extensive restoration. Heritage features shine throughout, seamlessly complemented by modern updates: renovated kitchen and baths, new windows, plumbing, electrical, HVAC, generator, steel roof, and spray foam insulation. Fresh exterior stucco and advanced energy efficiencies ensure the home is as practical as it is beautiful. The dramatic foyer, with its lavish woodwork and sweeping staircase, makes an unforgettable first impression. The expansive living room is anchored by a towering stone fireplace, while the main floor also boasts a private office, formal dining room, two stylish washrooms, walk-in pantry, and a gourmet eat-in kitchen opening to a covered stone patio. Upstairs, accessible by both the grand staircase and a new elevator, you’ll find a spacious hallway leading to five bedrooms, three baths, and a convenient laundry. Two bedrooms include ensuites, with the sprawling primary suite offering a true retreat. The third floor, also served by the elevator, is ideal for an in-law suite with rough-ins for a kitchen and bath. A finished basement with two bedrooms and its own entrance provides yet another suite opportunity. Outside, the acreage unfolds in serene privacy. A pool awaits reactivation at the back of the property, while a detached stone garage and barn/workshop offer endless possibilities for hobbies, storage, or creative ventures. This remarkable estate pairs historic character with modern convenience, all set in one of Ancaster’s most desirable pockets. It is more than a home—it’s a lifestyle.
Home overview
- Cooling Central air
- Heat type Fireplace-gas, forced air, natural gas
- Pets allowed (y/n) No
- Sewer/ septic Sanitary
- Construction materials Stone, stucco, wood siding
- Foundation Concrete perimeter, stone
- Roof Metal
- Exterior features Landscaped, storage buildings
- Fencing Full
- Other structures Shed(s), workshop
- # garage spaces 4
- # parking spaces 12
- Has garage (y/n) Yes
- Parking desc Detached garage, garage door opener
- # full baths 5
- # half baths 2
- # total bathrooms 7.0
- # of above grade bedrooms 8
- # of below grade bedrooms 2
- # of rooms 26
- Appliances Instant hot water, water heater owned, water softener, dishwasher, dryer, hot water tank owned, microwave, refrigerator, stove, washer
- Has fireplace (y/n) Yes
- Laundry information Laundry room, sink, upper level
- Interior features Central vacuum, auto garage door remote(s), built-in appliances, elevator, in-law capability, upgraded insulation
- County Hamilton
- Area 42 - ancaster
- View Forest, panoramic, skyline, valley
- Water source Municipal-metered
- Zoning description P6 - conservation / hazard land - rural zone
- Lot desc Rural, irregular lot, greenbelt, quiet area, ravine, view from escarpment
- Lot dimensions 627 x 500
- Approx lot size (range) 5.0 - 9.99
- Lot size (acres) 5.55
- Basement information Separate entrance, walk-out access, partial, finished
- Building size 6355
- Mls® # 40775042
- Property sub type Single family residence
- Status Active
- Tax year 2025
- Bedroom Second
Level: 2nd - Other Second
Level: 2nd - Laundry Second
Level: 2nd - Bedroom Second
Level: 2nd - Primary bedroom Second
Level: 2nd - Bedroom Second
Level: 2nd - Bathroom 6-Piece
Level: 2nd - Bathroom Second
Level: 2nd - Second
Level: 2nd - Bathroom Second
Level: 2nd - Bedroom Second
Level: 2nd - Bathroom Second
Level: 2nd - Other Furnace/Storage Room
Level: 3rd - Bedroom Third
Level: 3rd - Loft Third
Level: 3rd - Bedroom Basement
Level: Basement - Recreational room Basement
Level: Basement - Bedroom Basement
Level: Basement - Storage Basement
Level: Basement - Storage Basement
Level: Basement - Bathroom Main
Level: Main - Dining room Main
Level: Main - Bathroom Main
Level: Main - Office Main
Level: Main - Kitchen Main
Level: Main - Living room Main
Level: Main
- Listing type identifier Idx

$-11,997
/ Month

