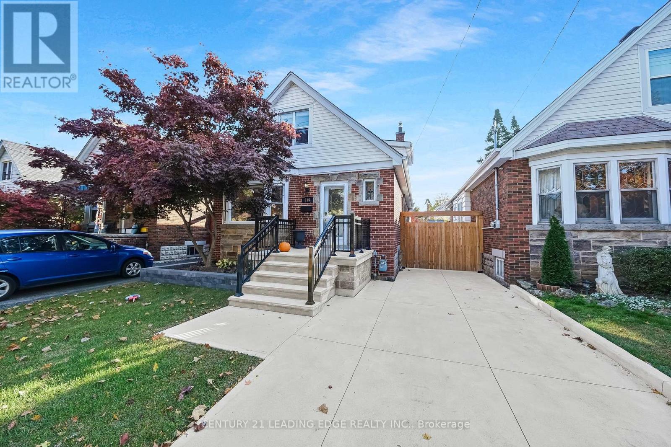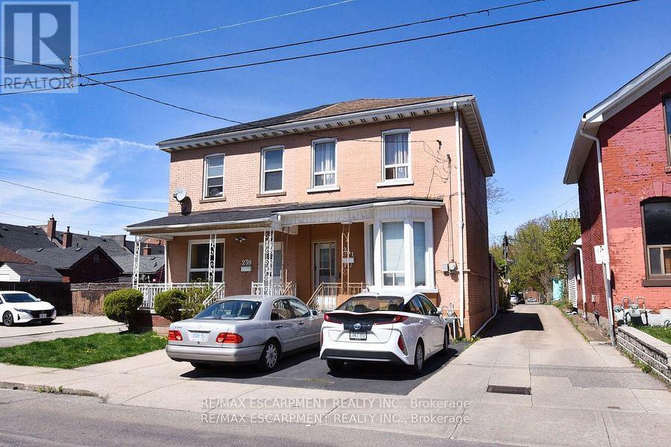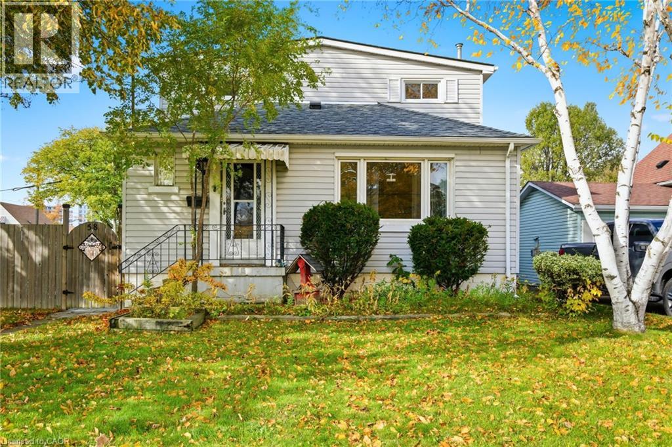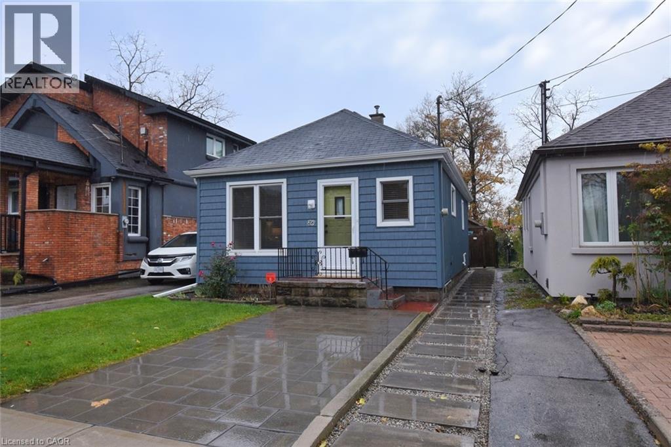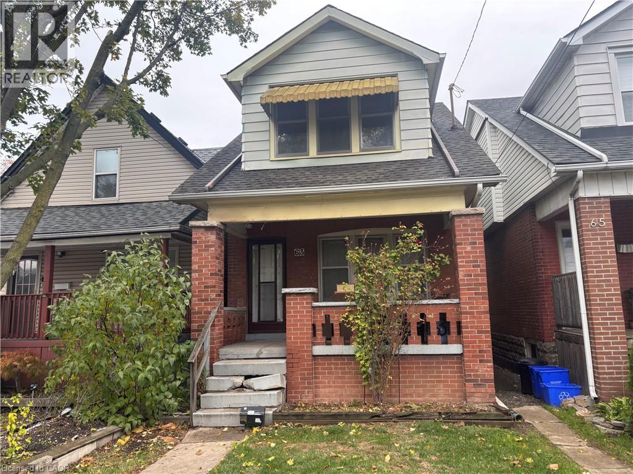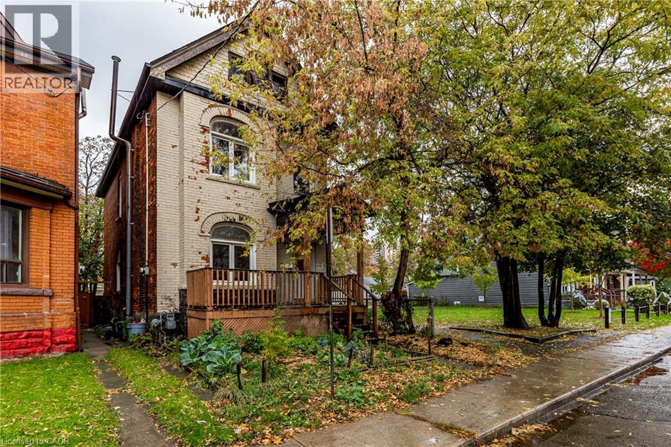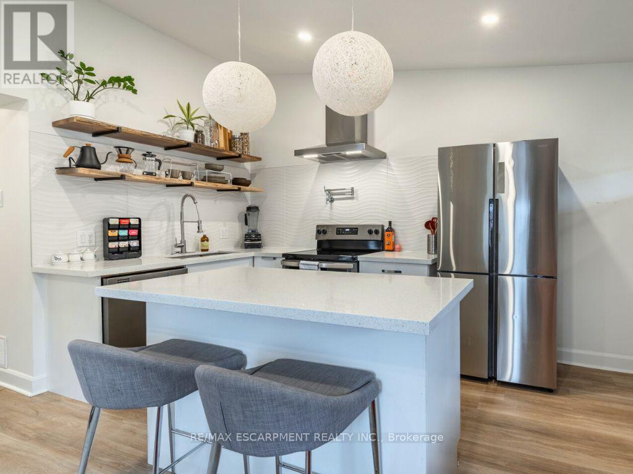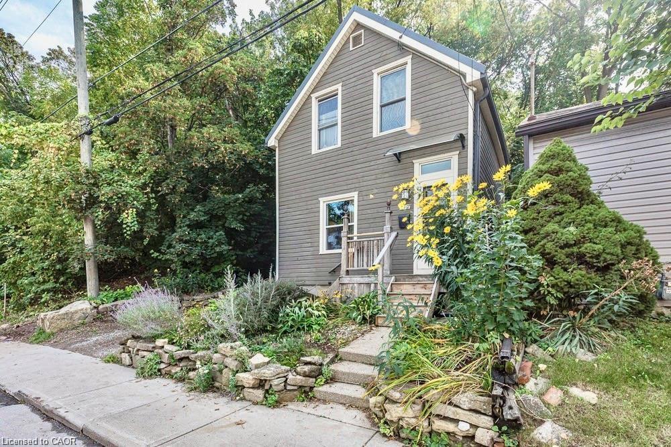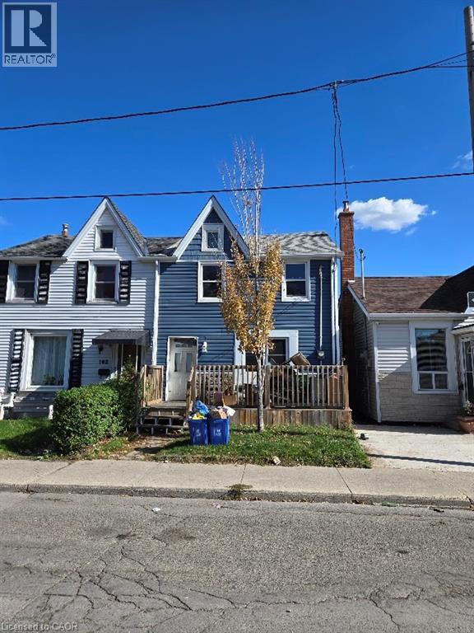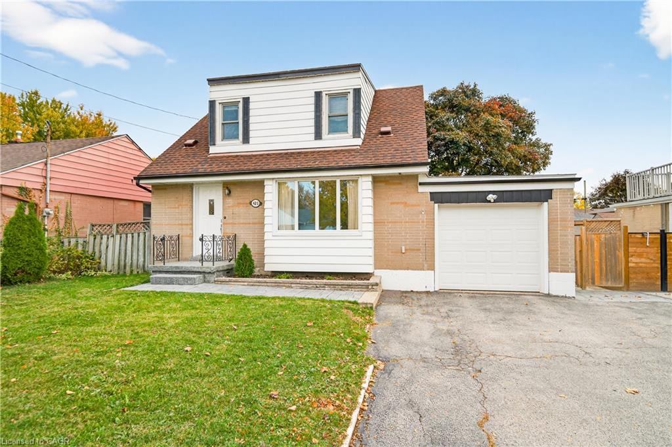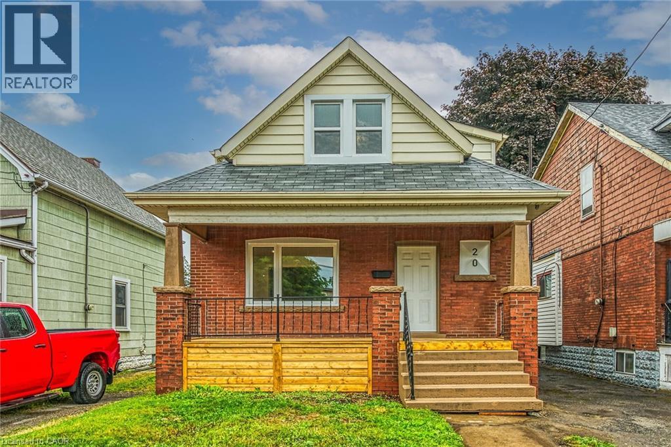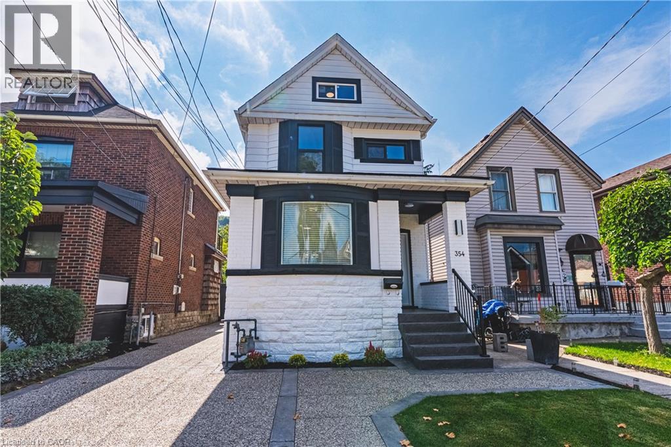
354 Cumberland Ave
354 Cumberland Ave
Highlights
Description
- Home value ($/Sqft)$368/Sqft
- Time on Houseful26 days
- Property typeSingle family
- Neighbourhood
- Median school Score
- Mortgage payment
Welcome to 354 Cumberland Avenue, Hamilton! This fully renovated 2.5-storey home is designed with modern living in mind, with plenty ofspace for the whole family. Step inside to discover stylish updates from top to bottom, blending contemporary finishes with timeless charm.Featuring 4 spacious bedrooms, 2 modern kitchens, and 2 beautifully updated bathrooms, there is room for everyone to spread out, work fromhome, and entertain with ease. The thoughtful renovations make this property completely move-in ready, allowing you to enjoy it from day one.Set in a beautiful, family-friendly neighbourhood, you’ll love being close to parks, schools, and local amenities. Whether you’re looking for yourforever home or a smart investment in Hamilton’s growing real estate market, 354 Cumberland Avenue provides comfort, convenience, and long-term value. Don’t miss the opportunity to make this stunning home yours. (id:63267)
Home overview
- Cooling Wall unit
- Heat source Electric
- Heat type Baseboard heaters
- Sewer/ septic Municipal sewage system
- # total stories 2
- # parking spaces 2
- Has garage (y/n) Yes
- # full baths 2
- # total bathrooms 2.0
- # of above grade bedrooms 4
- Subdivision 220 - st. clair/blakeley
- Directions 1524132
- Lot size (acres) 0.0
- Building size 1876
- Listing # 40777125
- Property sub type Single family residence
- Status Active
- Bedroom 3.023m X 2.692m
Level: 2nd - Bathroom (# of pieces - 4) 4.115m X 2.692m
Level: 2nd - Primary bedroom 3.302m X 4.47m
Level: 2nd - Laundry 2.057m X 1.626m
Level: 2nd - Bedroom 2.21m X 3.912m
Level: 3rd - Bedroom 3.454m X 3.124m
Level: 3rd - Kitchen 2.667m X 4.394m
Level: Basement - Recreational room 4.978m X 4.394m
Level: Basement - Bathroom (# of pieces - 3) 2.337m X 2.184m
Level: Basement - Living room 5.613m X 2.997m
Level: Main - Mudroom 1.651m X 2.337m
Level: Main - Dining room 3.734m X 3.531m
Level: Main - Foyer 4.166m X 1.397m
Level: Main - Kitchen 3.124m X 4.47m
Level: Main
- Listing source url Https://www.realtor.ca/real-estate/28960960/354-cumberland-avenue-hamilton
- Listing type identifier Idx

$-1,840
/ Month

