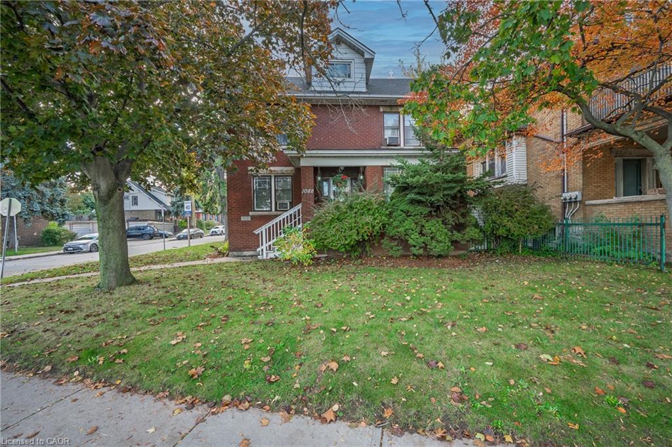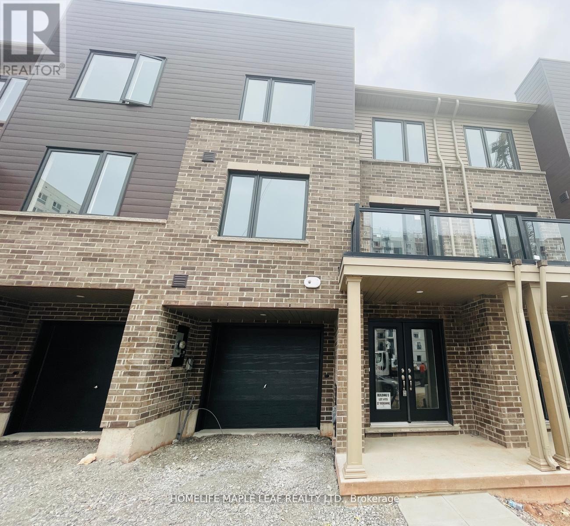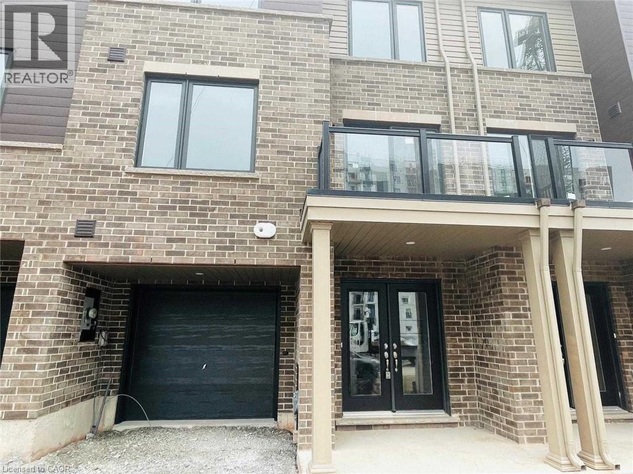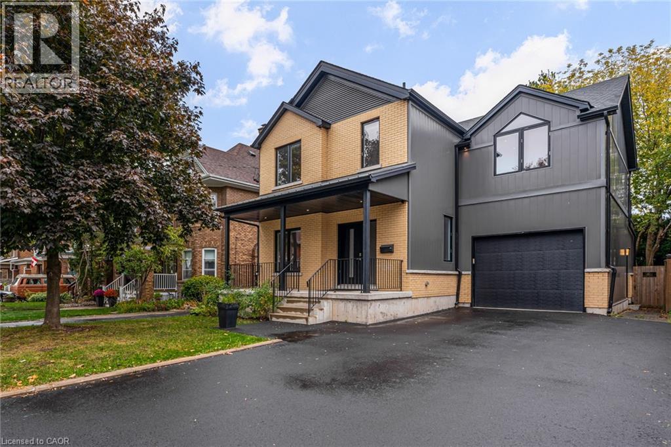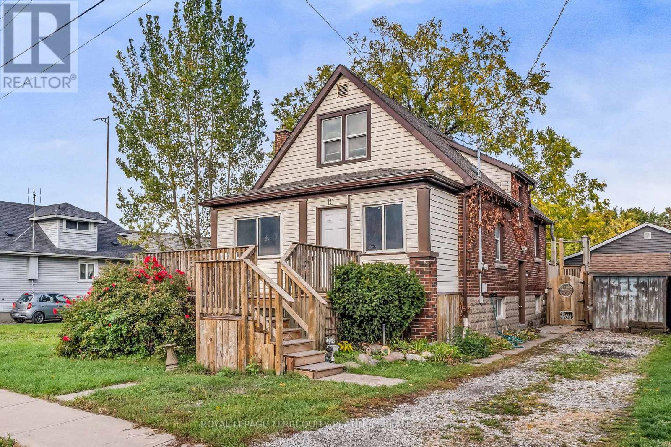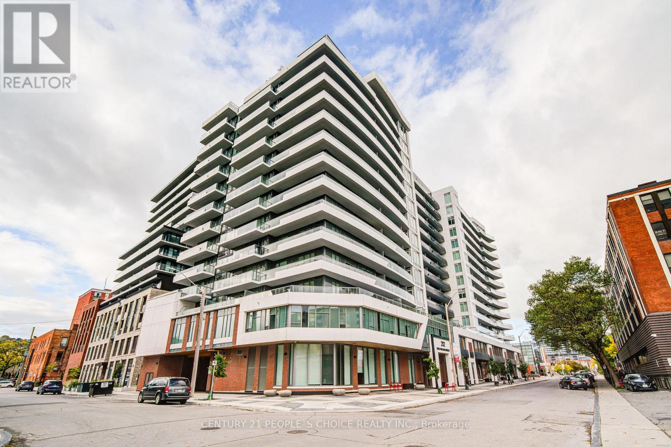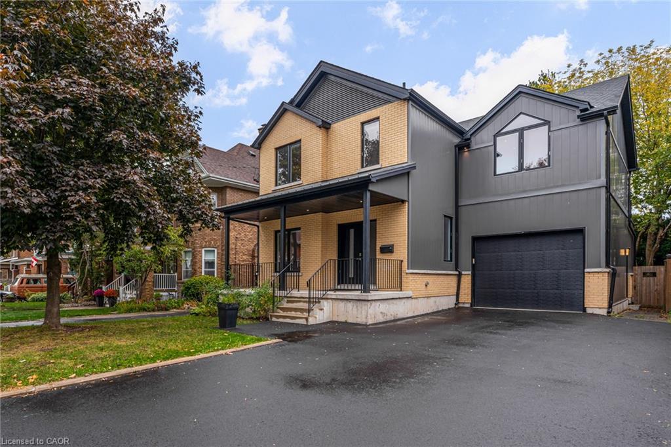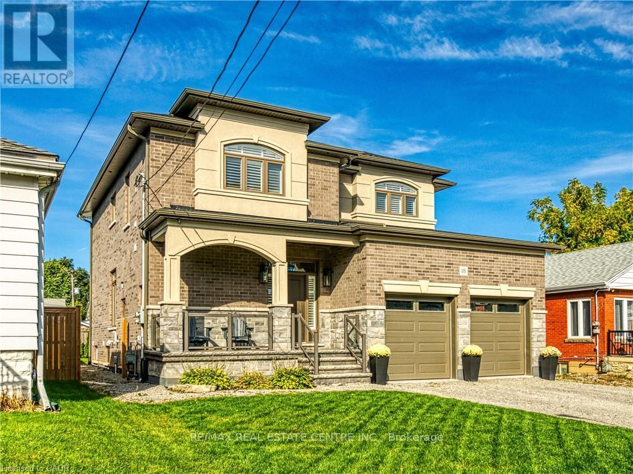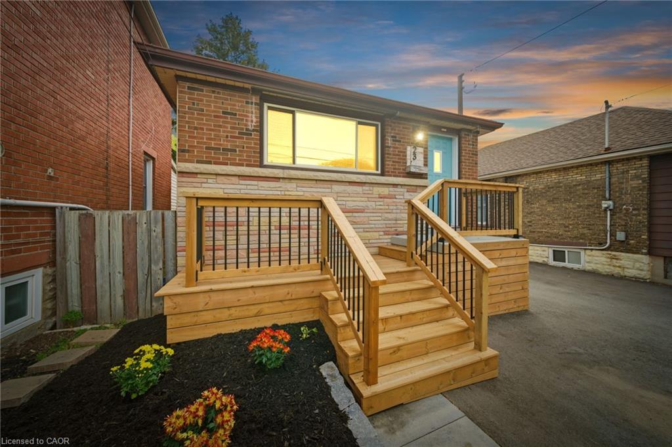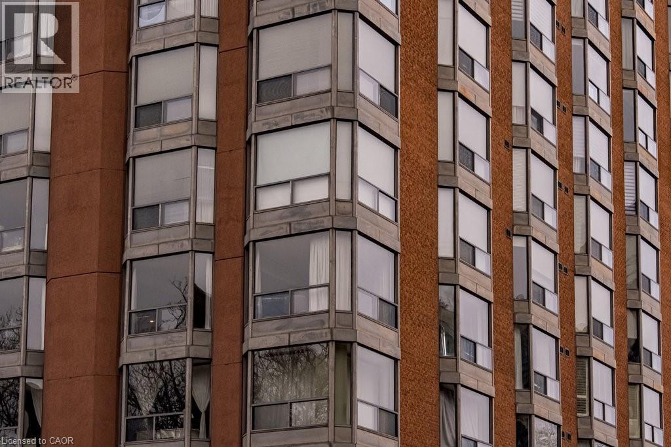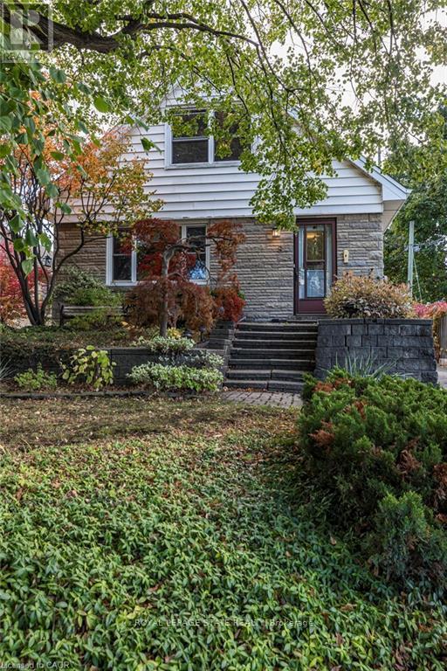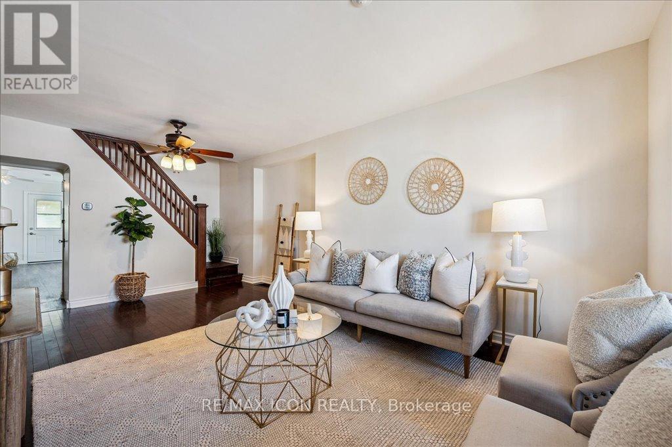
Highlights
Description
- Time on Houseful67 days
- Property typeSingle family
- Neighbourhood
- Median school Score
- Mortgage payment
OFFERS ANYTIME. SELLERS ARE MOTIVATED! If my budget was $400K I'd buy this Homeside home. Heres why: Set on a quiet dead-end street thats ideal for families, this solidly built 1.5 storey has the charm and updates that matter. With 3 bedrooms, 1 bath, and a freshly painted interior, its move-in ready. The eat-in kitchen walks out to a backyard just waiting to become your own comfortable oasis. Theres street parking out front, and the full unfinished basement offers storage now or space to grow into later. Walk to Fairfield Park and the Centre on Barton, where all your shopping needs are covered in one spot. MAJOR UPDATES INCLUDE: Front Steps + Porch Painted (June 2025); Primary BR Broadloom (May 2025), Interior painted (May 2025), Furnace & A/C (2024), Shingles (2019 and 2020), HWT (2020), Upgraded water line (2018), and most windows replaced. Potential to create parking pad in backyard. 360 degree views for all rooms. A must see! (id:63267)
Home overview
- Cooling Central air conditioning
- Heat source Natural gas
- Heat type Forced air
- Sewer/ septic Sanitary sewer
- # total stories 2
- # full baths 1
- # total bathrooms 1.0
- # of above grade bedrooms 3
- Community features Community centre
- Subdivision Homeside
- Lot size (acres) 0.0
- Listing # X12142516
- Property sub type Single family residence
- Status Active
- Primary bedroom 6.25m X 3.05m
Level: 2nd - Utility 3.45m X 8.74m
Level: Basement - Other 2.45m X 8.74m
Level: Basement - Bathroom 1.8m X 2.21m
Level: Main - Living room 3.45m X 5.61m
Level: Main - Dining room 5.16m X 3.35m
Level: Main - Bedroom 2.97m X 2.77m
Level: Main - Bedroom 2.97m X 2.74m
Level: Main - Kitchen 3.28m X 3.33m
Level: Main
- Listing source url Https://www.realtor.ca/real-estate/28299772/356-fairfield-avenue-hamilton-homeside-homeside
- Listing type identifier Idx

$-1,061
/ Month

