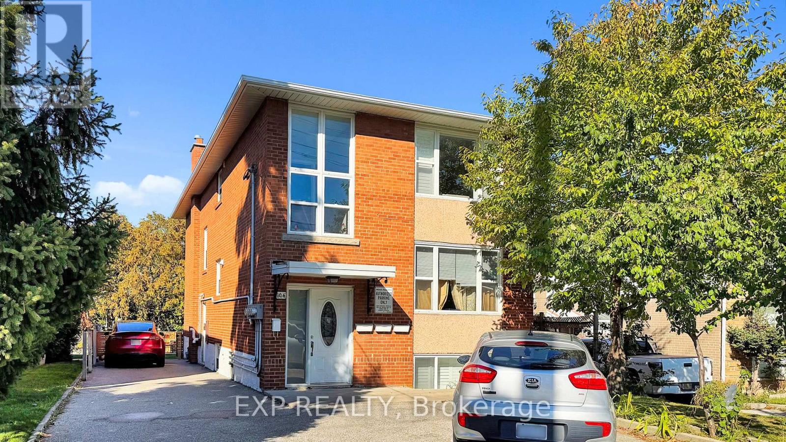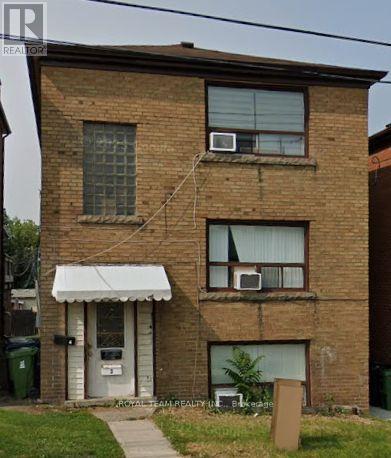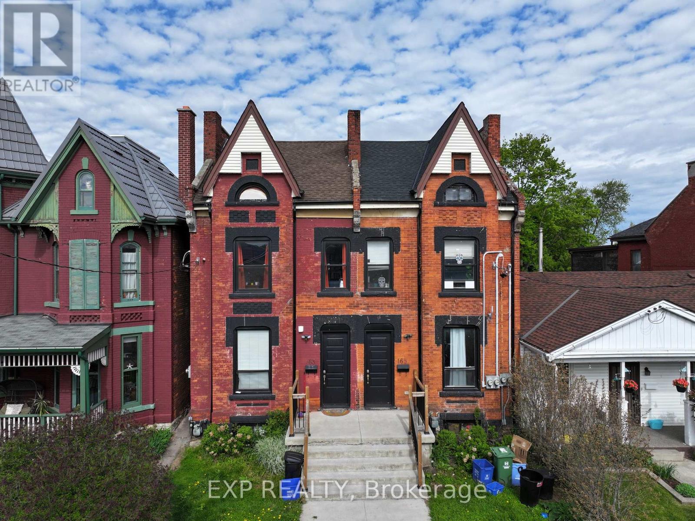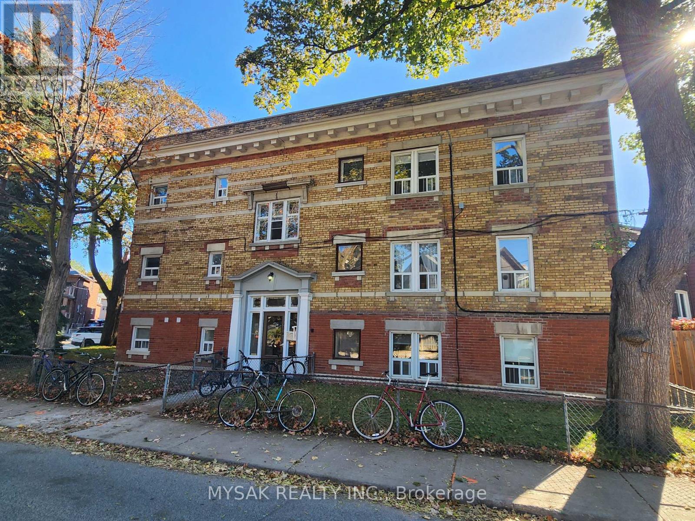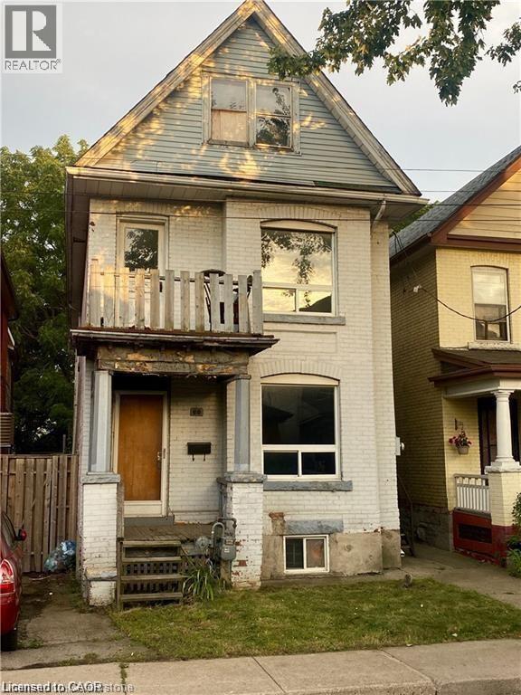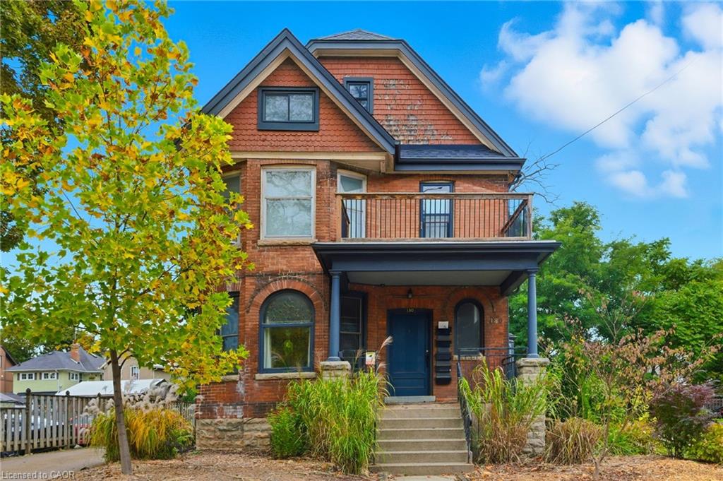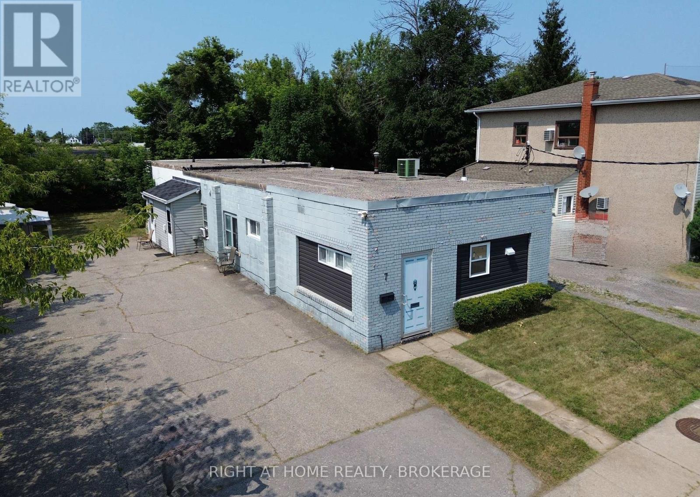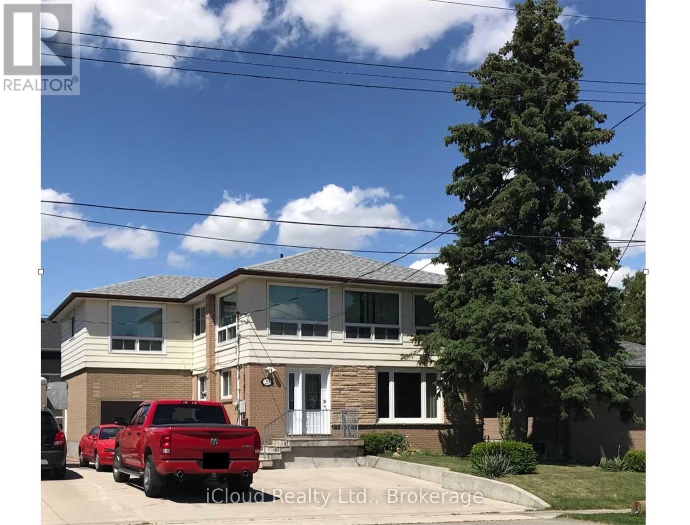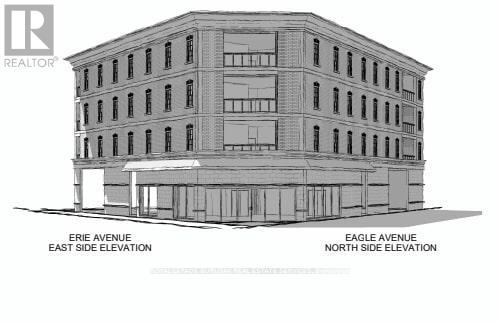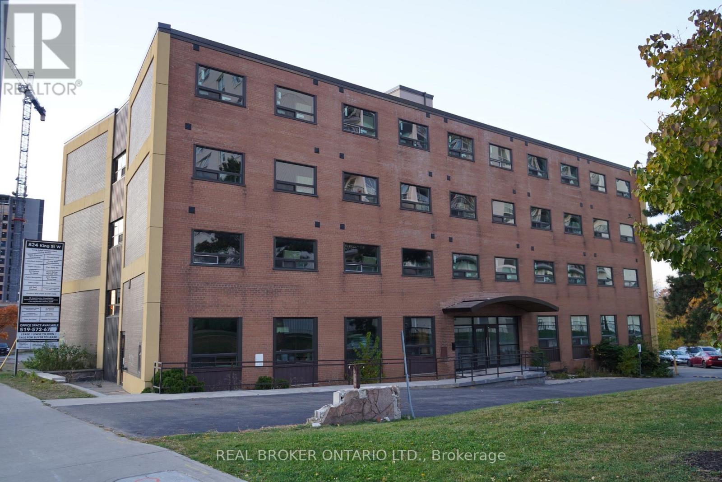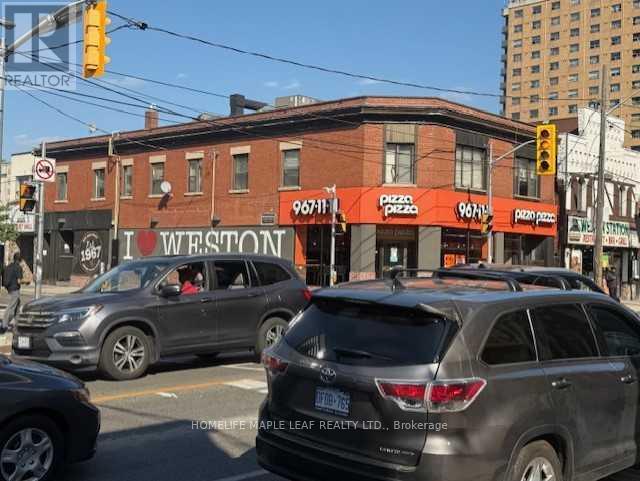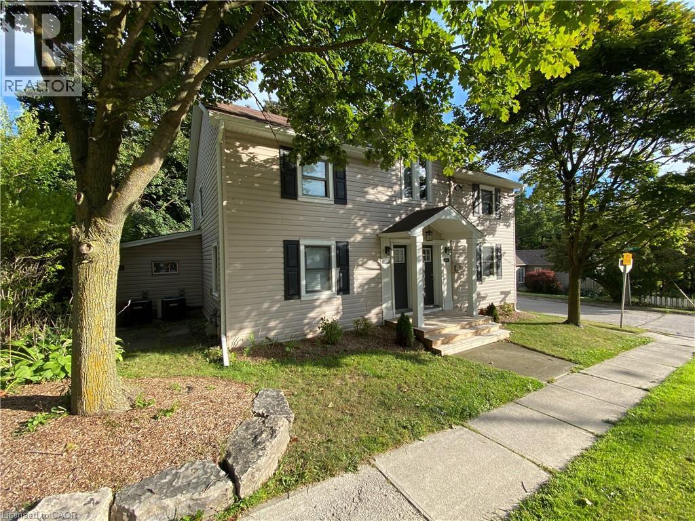
358 Dundas St E
For Sale
45 Days
$1,088,000 $13K
$1,074,900
4 beds
2 baths
2,800 Sqft
358 Dundas St E
For Sale
45 Days
$1,088,000 $13K
$1,074,900
4 beds
2 baths
2,800 Sqft
Highlights
This home is
1%
Time on Houseful
45 Days
School rated
6.8/10
Description
- Home value ($/Sqft)$384/Sqft
- Time on Houseful45 days
- Property typeMulti-family
- Neighbourhood
- Median school Score
- Lot size5,097 Sqft
- Year built1876
- Mortgage payment
VACANT OCCUPANCY AVAILABLE. This side-by-side duplex offers two spacious 2-bedroom, 1-bathroom units. Each unit has fully separated utilities and two dedicated parking spaces, keeping operating costs low and providing convenience for tenants. More than $150,000 in recent upgrades have been completed including plumbing, electrical, HVAC systems, kitchens, windows, siding, doors, and exterior improvements. Both units can be delivered vacant, offering flexibility for investors or owner-occupiers looking to live in one unit and rent the other. Located in the heart of downtown Waterdown, the property is steps to shopping, coffee shops, and restaurants, and only a 10-minute drive to the Aldershot GO station. (id:63267)
Home overview
Amenities / Utilities
- Cooling Central air conditioning
- Heat source Natural gas
- Heat type Forced air
- Sewer/ septic Municipal sewage system
Exterior
- # total stories 2
- # parking spaces 4
Interior
- # full baths 2
- # total bathrooms 2.0
- # of above grade bedrooms 4
Location
- Community features Quiet area
- Subdivision 461 - waterdown east
- Directions 1944031
Lot/ Land Details
- Lot dimensions 0.117
Overview
- Lot size (acres) 0.12
- Building size 2800
- Listing # 40766646
- Property sub type Multi-family
- Status Active
SOA_HOUSEKEEPING_ATTRS
- Listing source url Https://www.realtor.ca/real-estate/28820147/358-dundas-street-e-hamilton
- Listing type identifier Idx
The Home Overview listing data and Property Description above are provided by the Canadian Real Estate Association (CREA). All other information is provided by Houseful and its affiliates.

Lock your rate with RBC pre-approval
Mortgage rate is for illustrative purposes only. Please check RBC.com/mortgages for the current mortgage rates
$-2,866
/ Month25 Years fixed, 20% down payment, % interest
$
$
$
%
$
%

Schedule a viewing
No obligation or purchase necessary, cancel at any time
Nearby Homes
Real estate & homes for sale nearby

