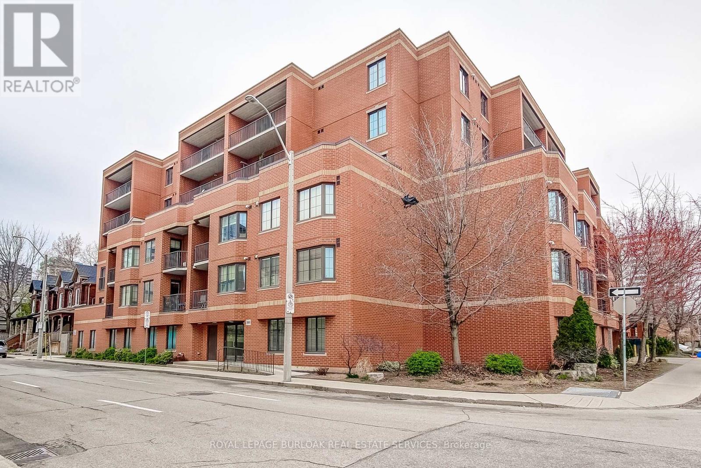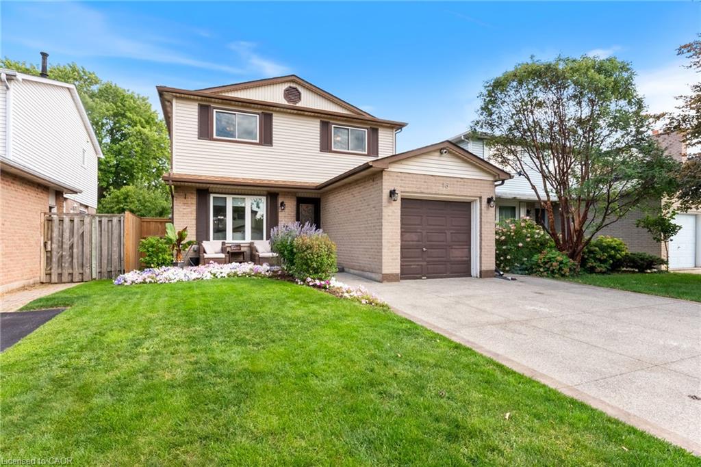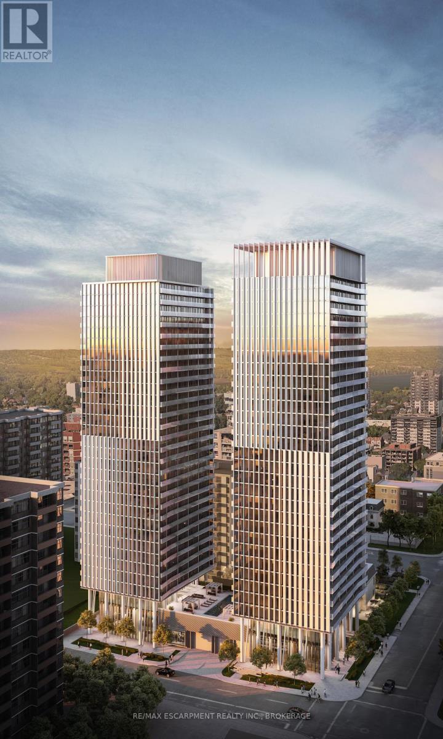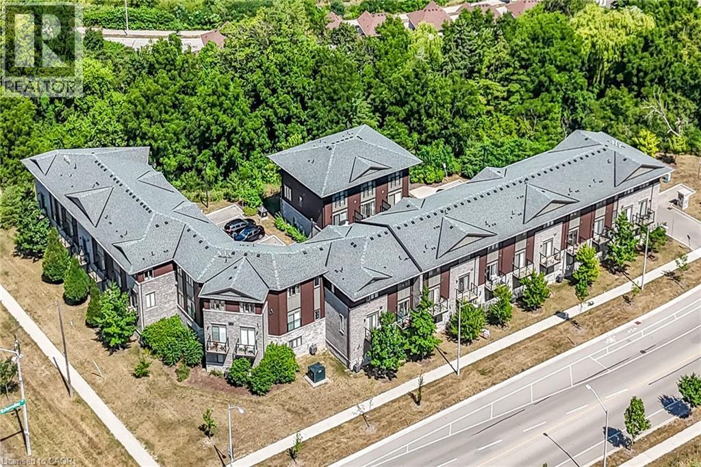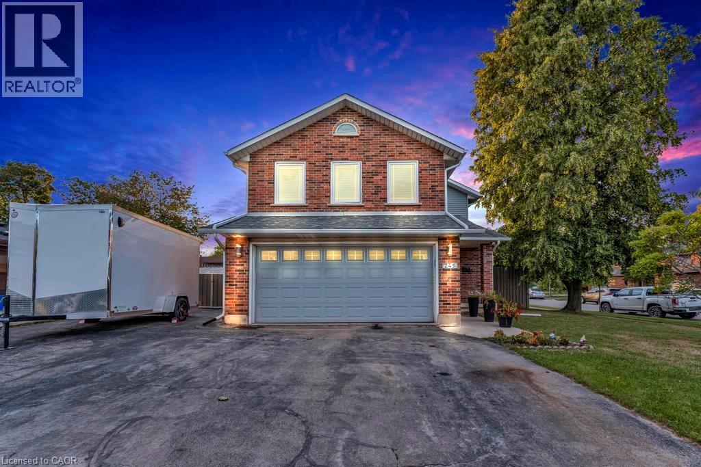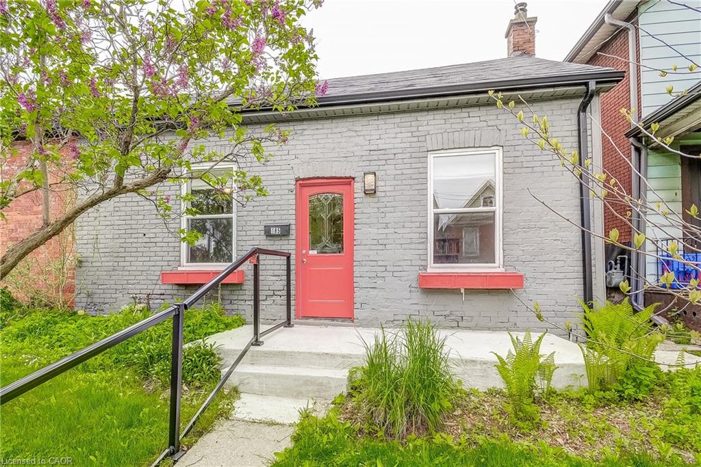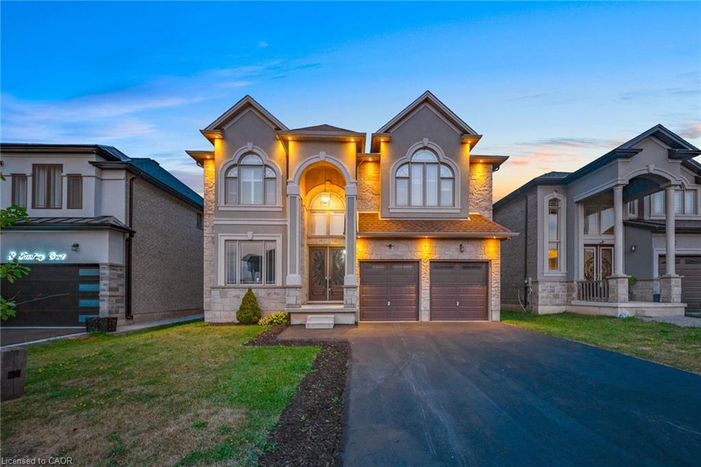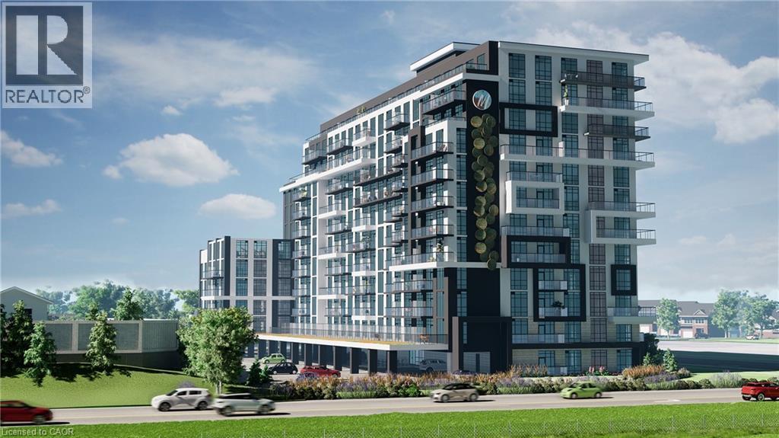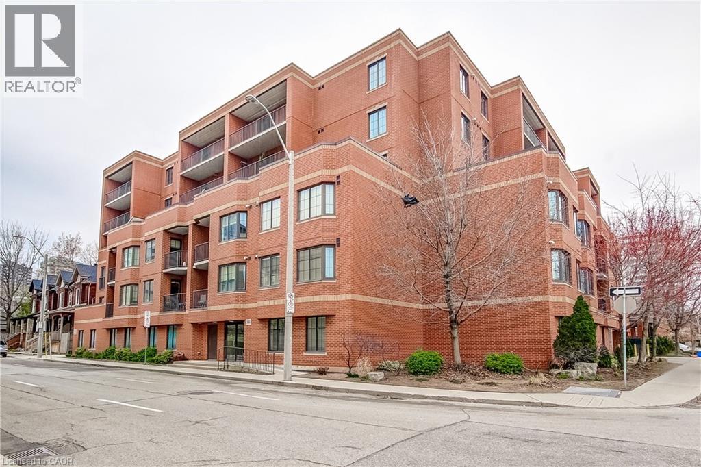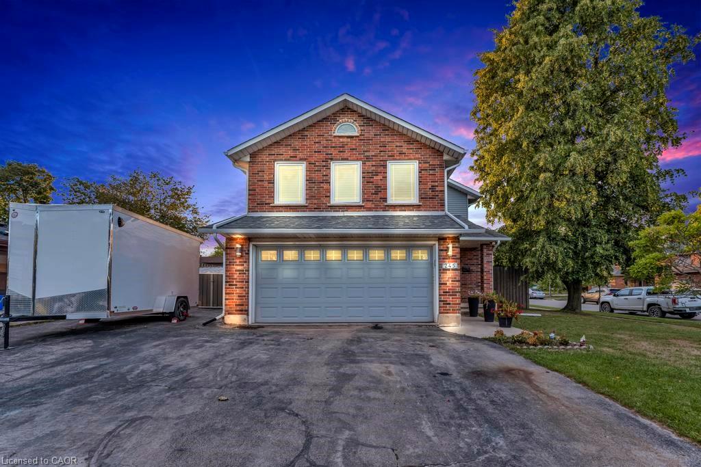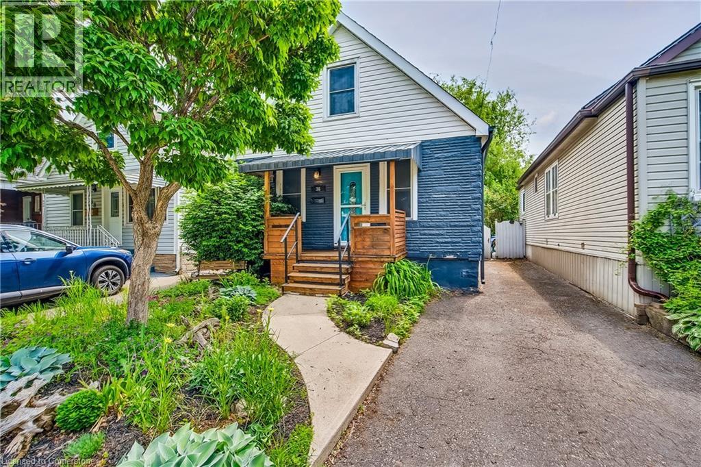
36 Barons Ave N
36 Barons Ave N
Highlights
Description
- Home value ($/Sqft)$352/Sqft
- Time on Houseful86 days
- Property typeSingle family
- Neighbourhood
- Median school Score
- Year built1925
- Mortgage payment
Welcome to 36 Barons Avenue North in Hamilton's Homeside neighbourhood! Tucked away on a quiet street yet just steps to main transit lines, the proposed LRT Kenilworth stop, restaurants, parks, and schools, as well as only minutes by car to big box shops, QEW, Red Hill Valley Parkway, Centennial Parkway, Downtown, and the Hamilton Mountain. Set on a 30x90ft beautifully landscaped lot, featuring a covered front porch with wooden steps, single car driveway, and an abundance of curb appeal. Inside you'll love the spacious living/dining area, sleek kitchen, rear mudroom with a walk-out to the private backyard, main floor bedroom, and the recently updated modern 3pc bathroom. Bonus space on the first floor leads to a freshly painted open staircase up to a generous landing with additional storage and flanked by two additional light filled bedrooms. Downstairs, the basement is partially finished with a rec room, large utility/laundry room, office/storage room, and a 2pc bathroom with shower rough-in. Brimming with value, full of future potential, and ideally located in an area of significant infrastructure investment and improvements, this is an opportunity you do not want to miss out on! (id:63267)
Home overview
- Cooling Central air conditioning
- Heat source Natural gas
- Heat type Forced air
- Sewer/ septic Municipal sewage system
- # total stories 2
- # parking spaces 1
- # full baths 1
- # half baths 1
- # total bathrooms 2.0
- # of above grade bedrooms 3
- Subdivision 231 - homeside
- Lot size (acres) 0.0
- Building size 1419
- Listing # 40738855
- Property sub type Single family residence
- Status Active
- Bedroom 3.353m X 3.988m
Level: 2nd - Bedroom 2.362m X 3.327m
Level: 2nd - Office 2.616m X 2.362m
Level: Basement - Recreational room 3.429m X 3.81m
Level: Basement - Utility 5.385m X 3.429m
Level: Basement - Bathroom (# of pieces - 2) 3.277m X 2.057m
Level: Basement - Primary bedroom 3.581m X 2.819m
Level: Main - Kitchen 2.311m X 4.191m
Level: Main - Living room / dining room 6.35m X 3.429m
Level: Main - Mudroom 1.88m X 2.438m
Level: Main - Bathroom (# of pieces - 3) 2.286m X 2.032m
Level: Main
- Listing source url Https://www.realtor.ca/real-estate/28445183/36-barons-avenue-n-hamilton
- Listing type identifier Idx

$-1,333
/ Month

