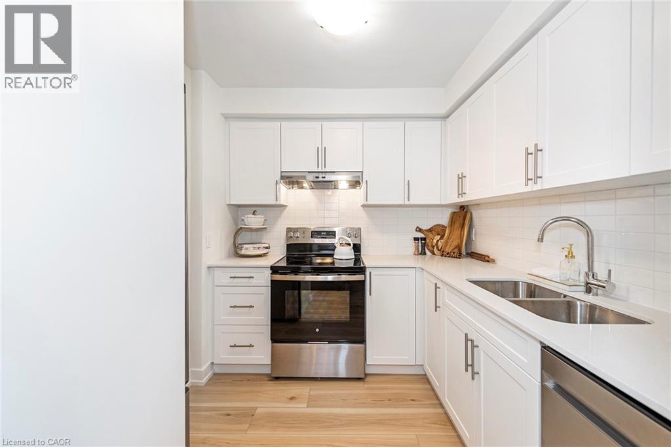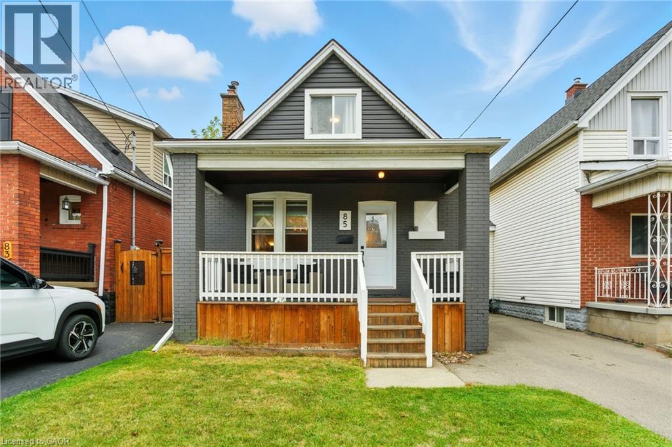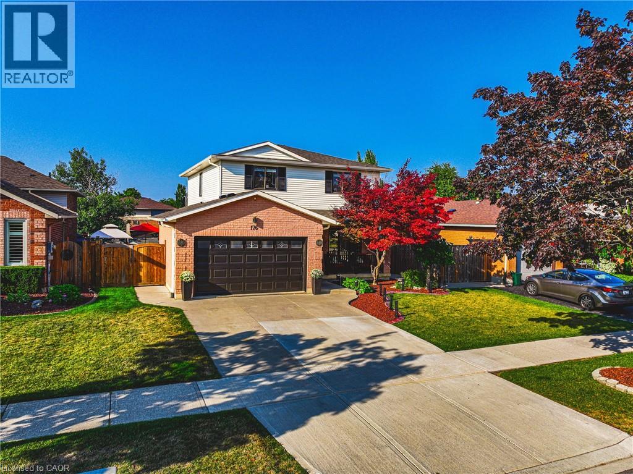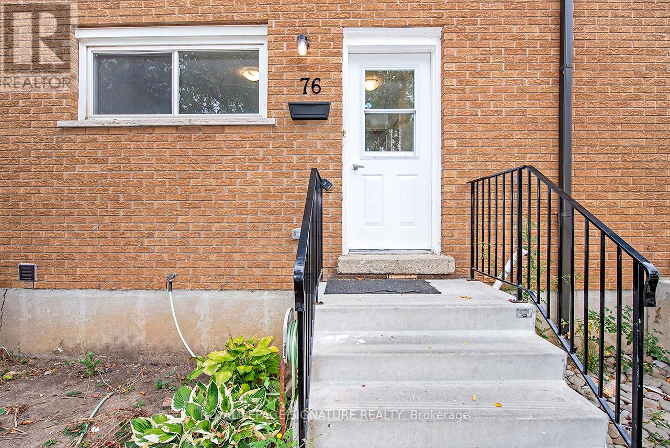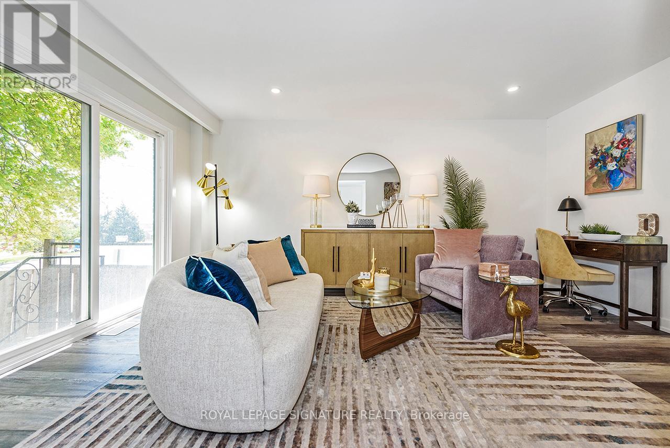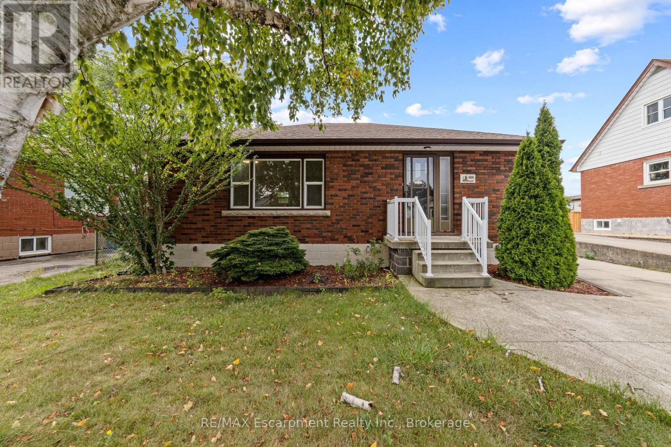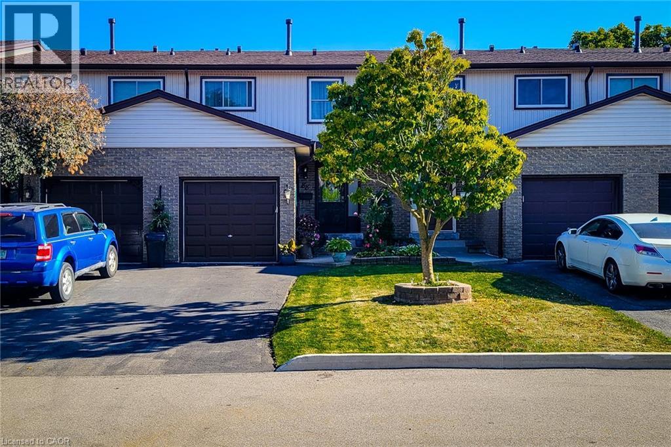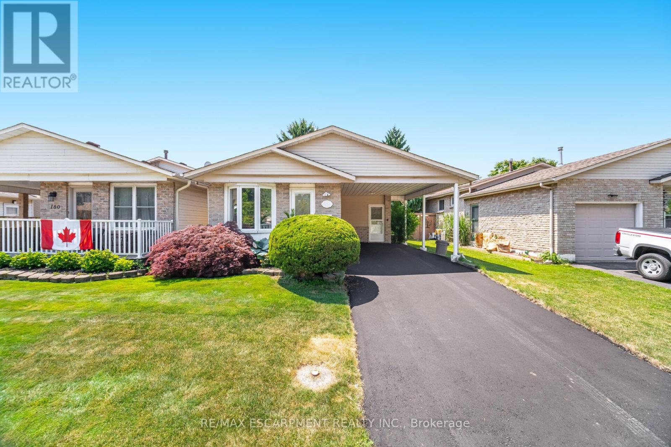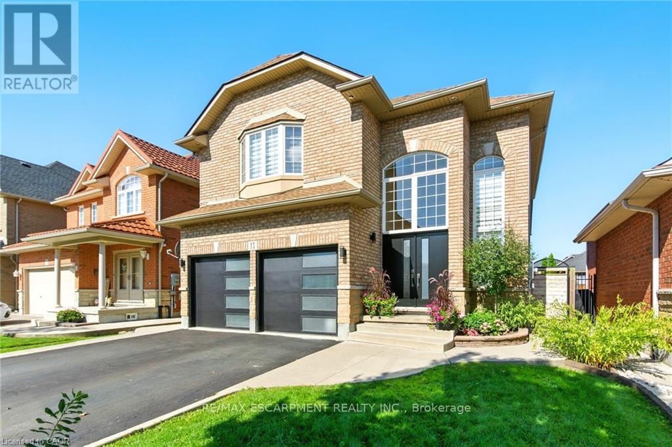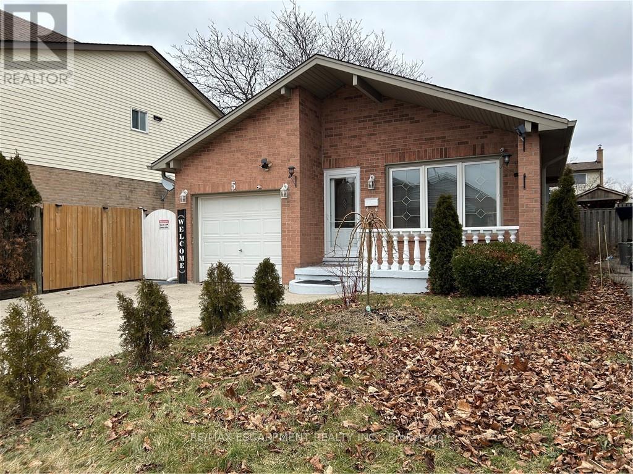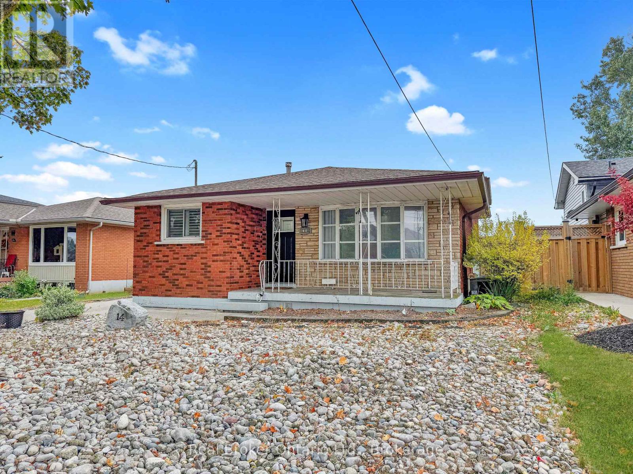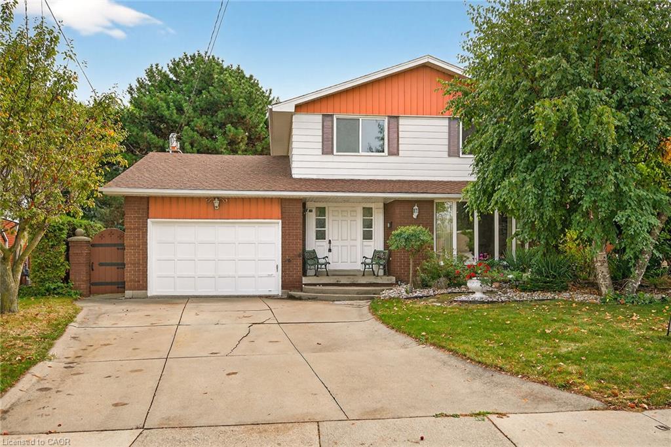
Highlights
Description
- Home value ($/Sqft)$325/Sqft
- Time on Housefulnew 33 hours
- Property typeResidential
- StyleTwo story
- Neighbourhood
- Median school Score
- Year built1970
- Garage spaces1
- Mortgage payment
RAVINE lot on Cul De Sac. Location Location. Family matters! You will want to see this 2 storey, 4+1 bedroom home located near parks, shopping and hospital. Backs onto a ravine on a quiet cul de sac. This home offers a large covered porch to enjoy with family looking onto the ravine, lots of trees and an abundance of nature and lovely garden. Solid home loved by the same family for years. Substantial family room with gas fireplace, a formal dining room, and huge living room. Powder room on the main level for your convenience. Upstairs there is a 4 pc bath, and 4 bedrooms with hardwood. The lower level is finished with a rec room (another gas fireplace) a bedroom with ensuite, cold cellar, and workshop. Lot is a generous 45' x 155.66'. Oversized single car garage with inside entrance. Immediate possession available. All appliances included.
Home overview
- Cooling Central air
- Heat type Forced air, natural gas
- Pets allowed (y/n) No
- Sewer/ septic Sewer (municipal)
- Utilities Natural gas connected
- Construction materials Brick veneer, other
- Foundation Block
- Roof Asphalt shing
- Exterior features Landscaped
- Other structures Shed(s)
- # garage spaces 1
- # parking spaces 5
- Has garage (y/n) Yes
- Parking desc Attached garage, concrete
- # full baths 2
- # half baths 1
- # total bathrooms 3.0
- # of above grade bedrooms 5
- # of below grade bedrooms 1
- # of rooms 15
- Appliances Dishwasher, dryer, microwave, refrigerator, stove, washer
- Has fireplace (y/n) Yes
- Laundry information In basement
- County Hamilton
- Area 28 - hamilton east
- View Garden
- Water source Municipal
- Zoning description C
- Lot desc Urban, cul-de-sac, hospital, landscaped, park, quiet area, ravine
- Lot dimensions 45 x 155.66
- Approx lot size (range) 0 - 0.5
- Basement information Full, partially finished
- Building size 2704
- Mls® # 40773182
- Property sub type Single family residence
- Status Active
- Virtual tour
- Tax year 2025
- Bedroom Second
Level: 2nd - Bedroom Second
Level: 2nd - Primary bedroom 2 Closets.
Level: 2nd - Bedroom Second
Level: 2nd - Bathroom Second
Level: 2nd - Bedroom Basement
Level: Basement - Bathroom Ensuite.
Level: Basement - Cold room Workshop + cold storage / wine room.
Level: Basement - Recreational room Basement
Level: Basement - Laundry Washer and Dryer included.
Level: Basement - Dining room Large window - Bright!
Level: Main - Bathroom Main
Level: Main - Kitchen All appliances stay.
Level: Main - Living room Main
Level: Main - Family room Large, bright, w/gas fireplace. (Walkout to yard).
Level: Main
- Listing type identifier Idx

$-2,347
/ Month

