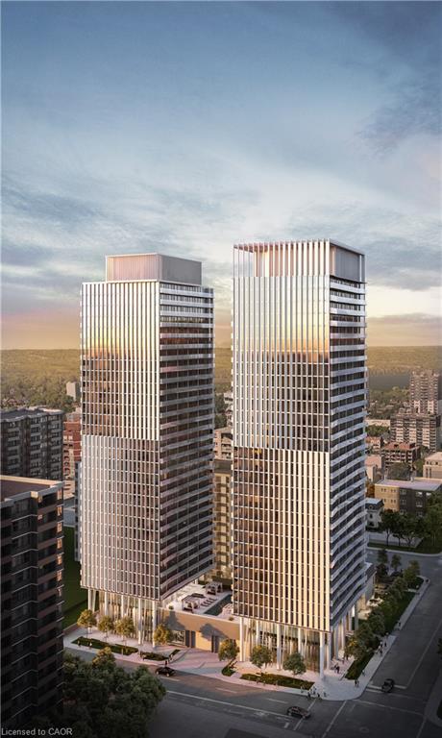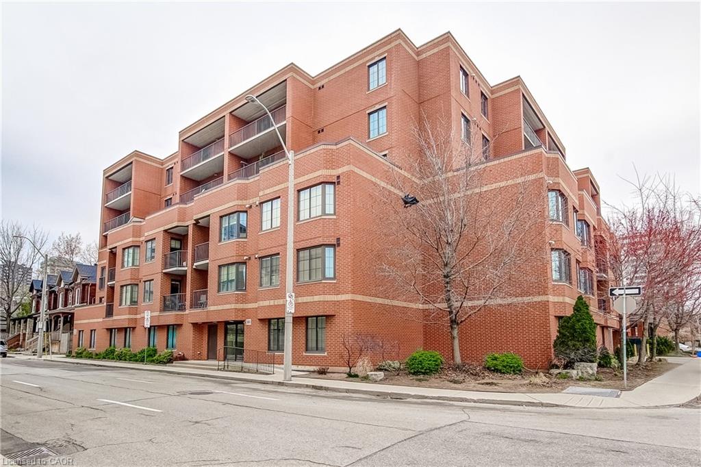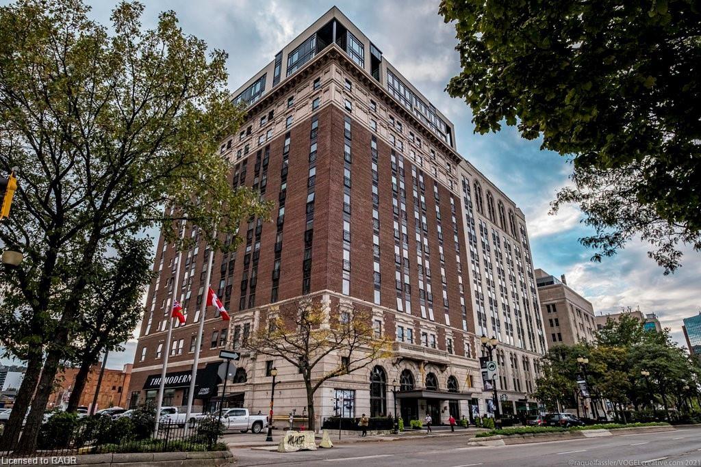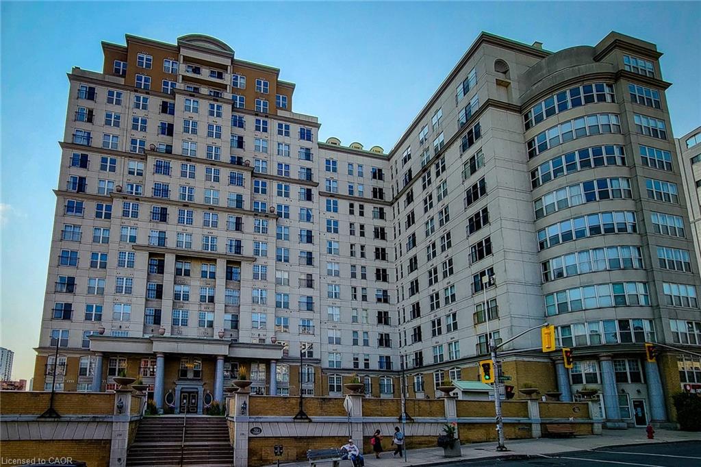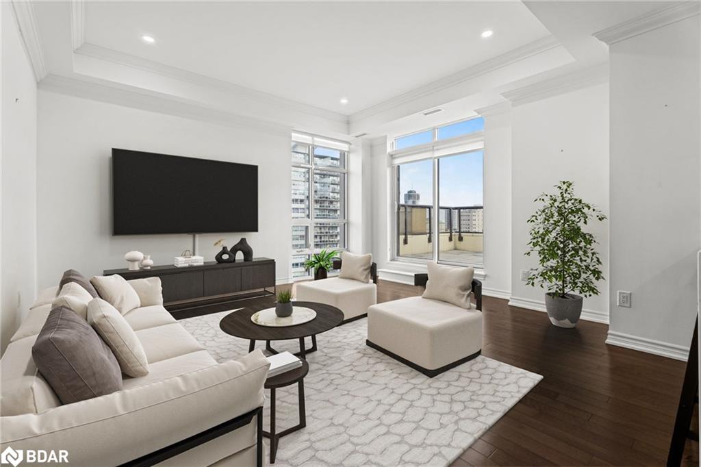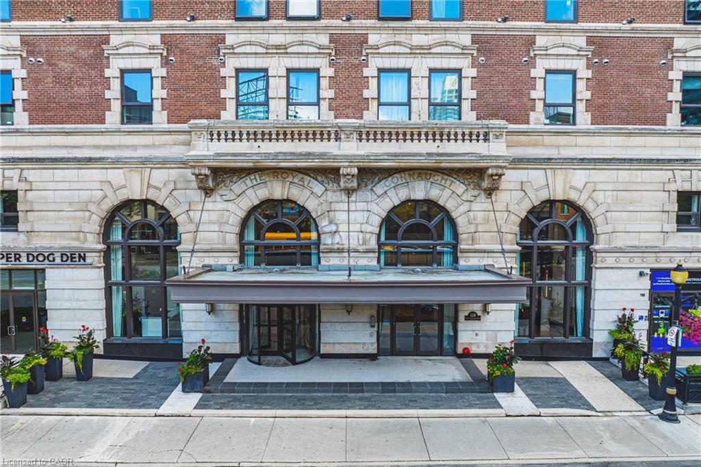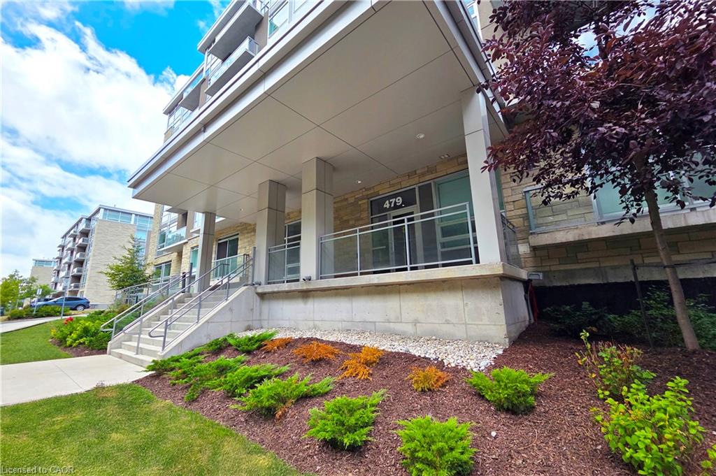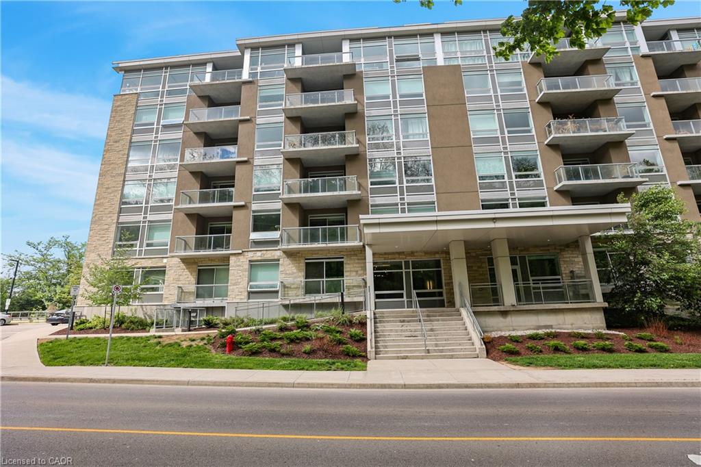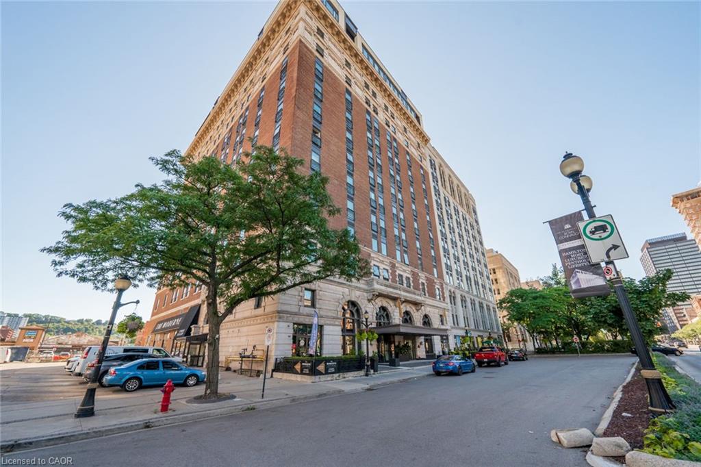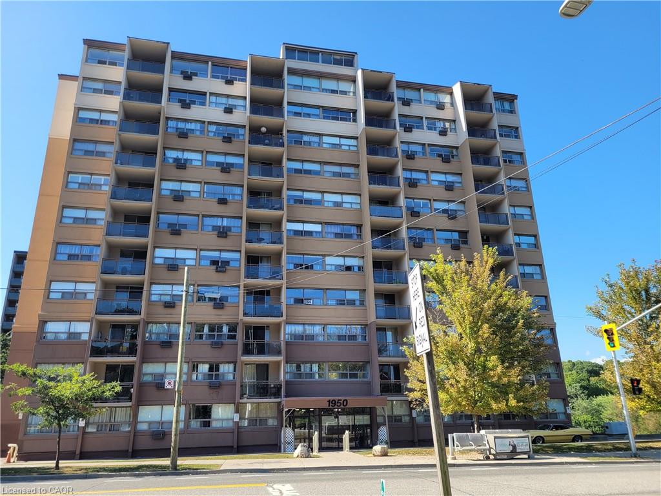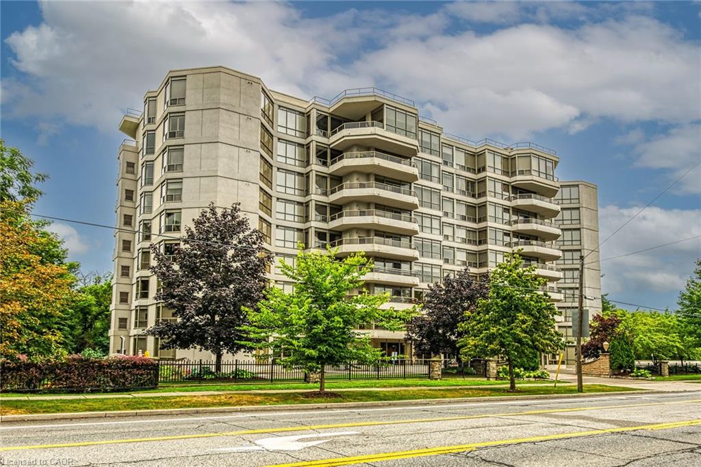- Houseful
- ON
- Hamilton
- Central Hamilton
- 36 James Street S Unit 1506
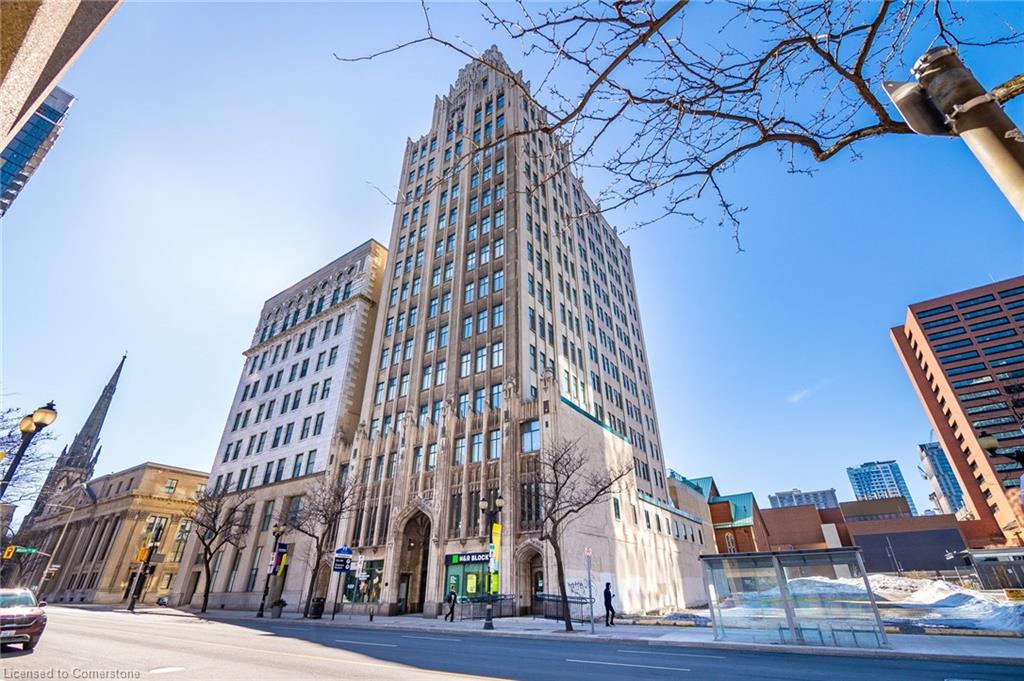
Highlights
Description
- Home value ($/Sqft)$623/Sqft
- Time on Houseful179 days
- Property typeResidential
- Style1 storey/apt
- Neighbourhood
- Median school Score
- Garage spaces1
- Mortgage payment
This Stunning 640 Sqft One-Bedroom Corner Unit, Located On The Top Floor Of The Iconic Pigott Building, Offers An Exceptional Living Experience With Breathtaking City Views And An Abundance Of Natural Light. The Large Windows In The Living Space, Combined With The Bright And Airy Layout, Create A Welcoming And Open Atmosphere. Immaculately Maintained, This Unit Is Exceptionally Clean And Move-In Ready. The Fresh White Kitchen Features A Breakfast Bar And Stainless Steel Appliances, While Laminate Flooring Runs Throughout The Unit. Additional Conveniences Include In-Suite Laundry, Private Underground Parking, And A Locker. Renowned For Its Historical Significance And Architectural Charm, The Pigott Building Is A Landmark In Downtown Hamilton, Offering Fantastic Amenities Including A Fitness Room And A Party/Billiard Room. Situated In The Heart Of Downtown Hamilton, This Property Is Just Steps Away From The GO Train, Bus Stations, Shopping, The Farmers Market, And Vibrant Nightlife, With An Unbeatable Walk Score Of 98. Don’t Miss The Opportunity To Live In One Of Hamilton’s Most Sought-After Buildings!
Home overview
- Cooling Central air
- Heat type Forced air, natural gas
- Pets allowed (y/n) No
- Sewer/ septic Sewer (municipal)
- Building amenities Fitness center, party room, other
- Construction materials Brick, block
- Foundation Poured concrete
- Roof Flat
- # garage spaces 1
- # parking spaces 1
- Garage features 4
- Has garage (y/n) Yes
- # full baths 1
- # total bathrooms 1.0
- # of above grade bedrooms 1
- # of rooms 5
- Appliances Dishwasher, dryer, refrigerator, stove, washer
- Has fireplace (y/n) Yes
- Laundry information In-suite
- Interior features None
- County Hamilton
- Area 10 - hamilton west
- Water source Municipal
- Zoning description D2
- Directions Hbmorroro1
- Lot desc Urban, hospital, park, place of worship, public transit, schools, shopping nearby
- Lot dimensions 0 x 0
- Approx lot size (range) 0 - 0.5
- Basement information None
- Building size 640
- Mls® # 40704357
- Property sub type Condominium
- Status Active
- Virtual tour
- Tax year 2024
- Laundry Main
Level: Main - Bedroom Main: 3.353m X 2.743m
Level: Main - Living room / dining room Main: 5.791m X 4.572m
Level: Main - Kitchen Main: 2.743m X 2.134m
Level: Main - Bathroom Main
Level: Main
- Listing type identifier Idx

$-380
/ Month

