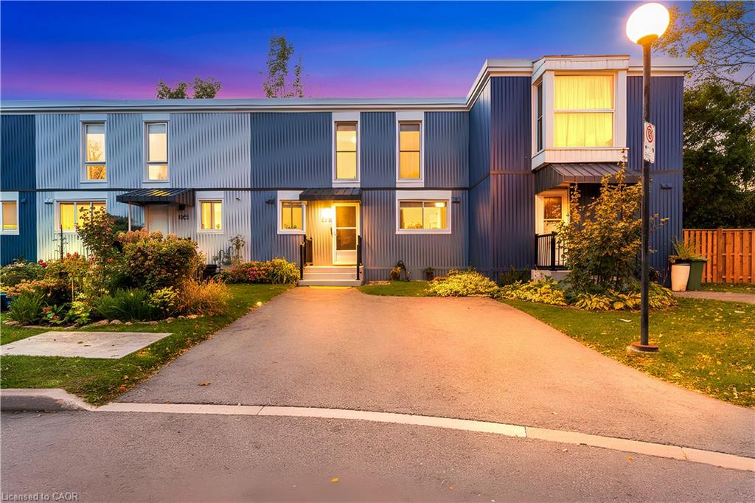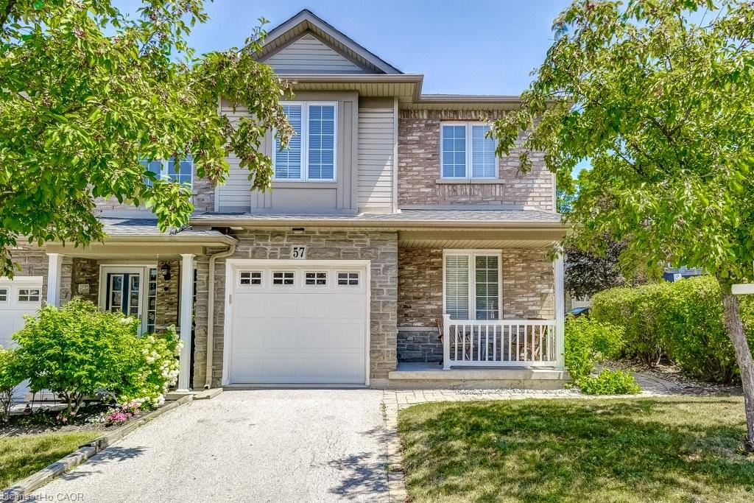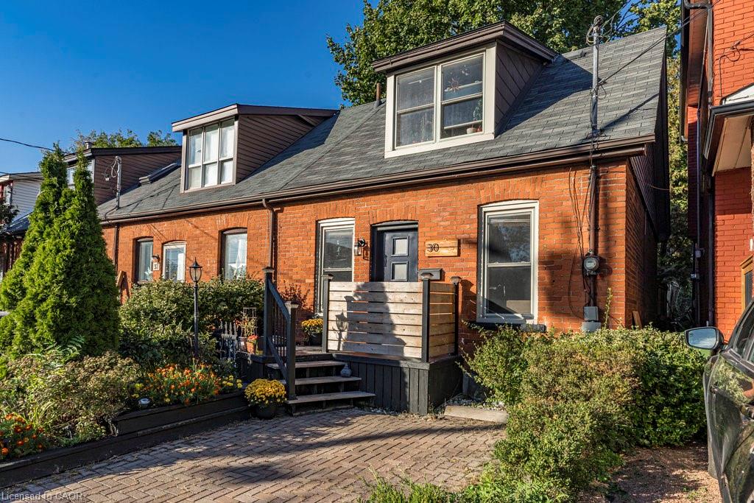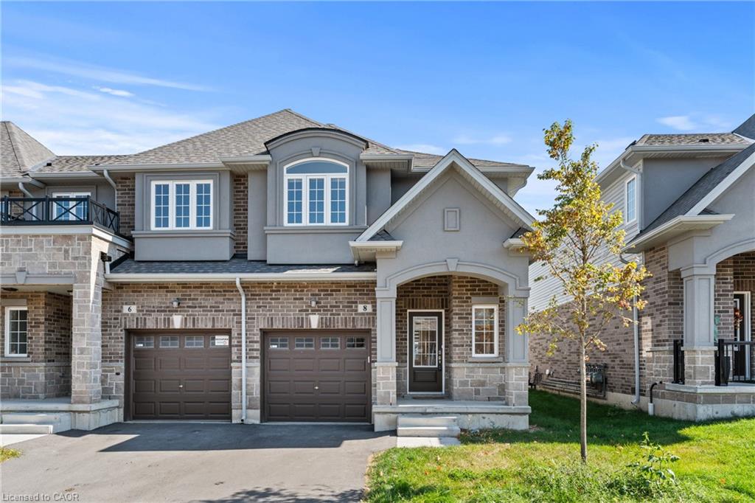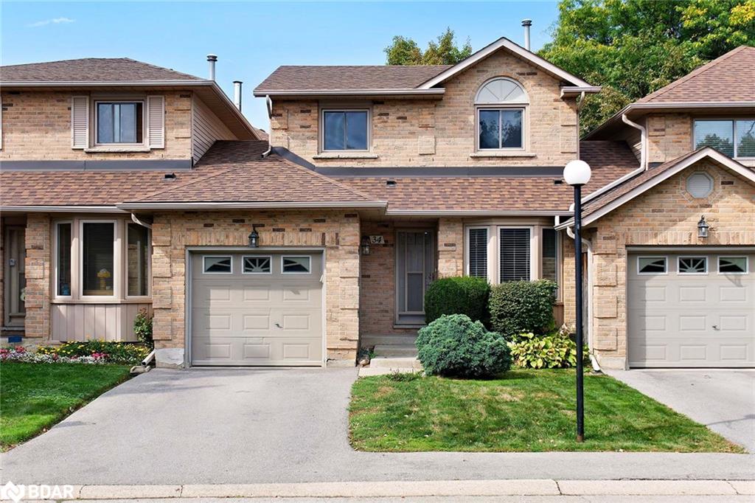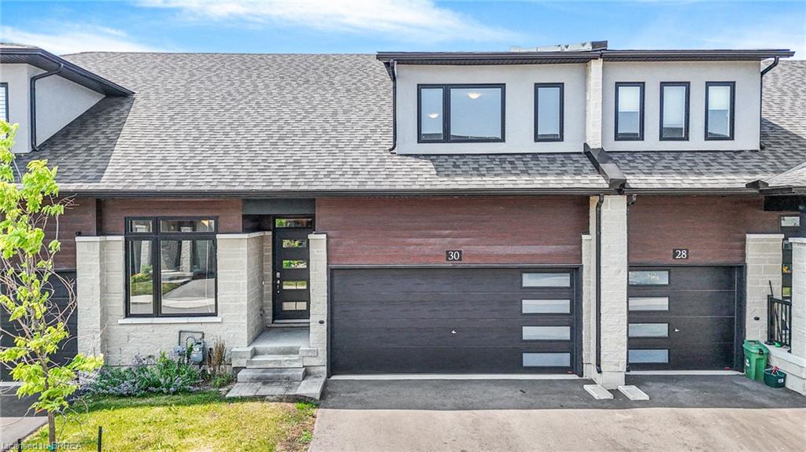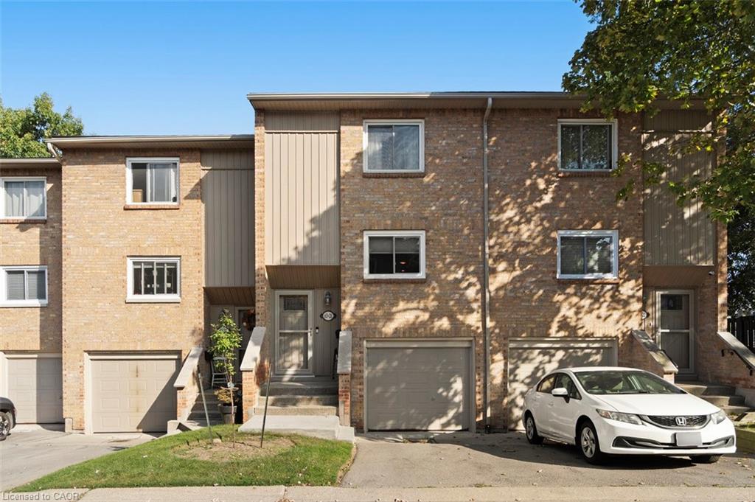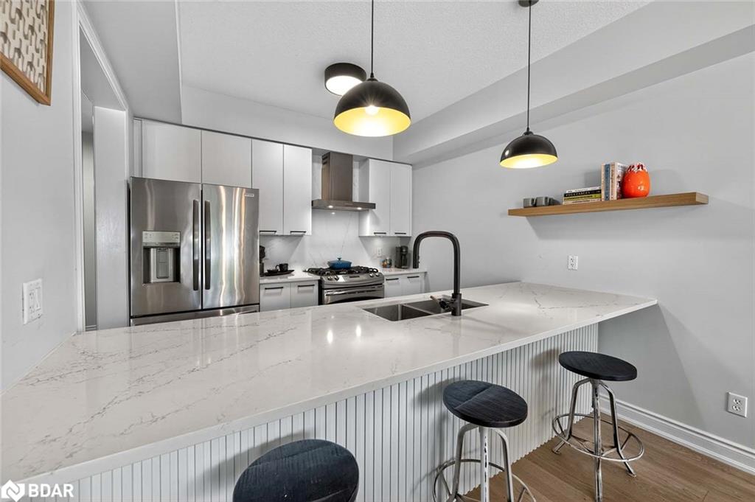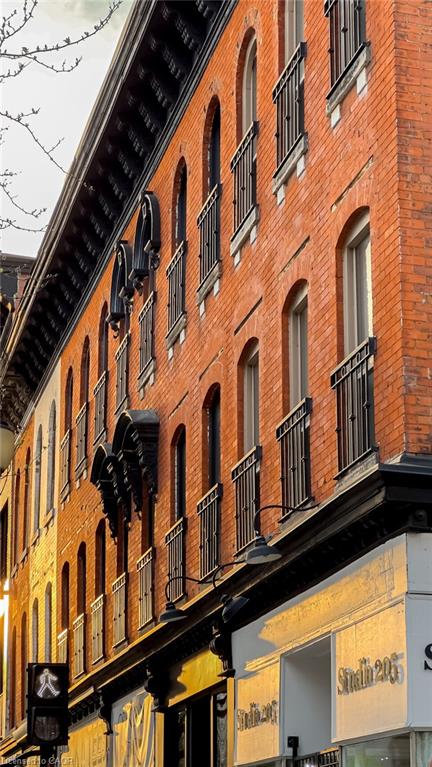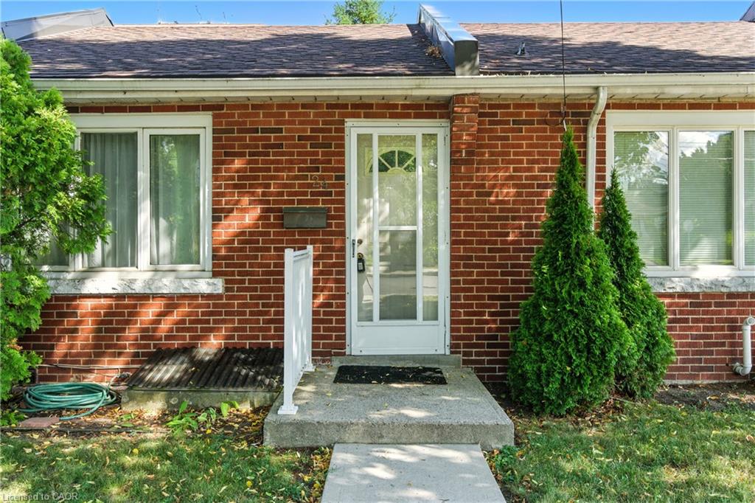- Houseful
- ON
- Hamilton
- Westdale North
- 36 Macklin St N
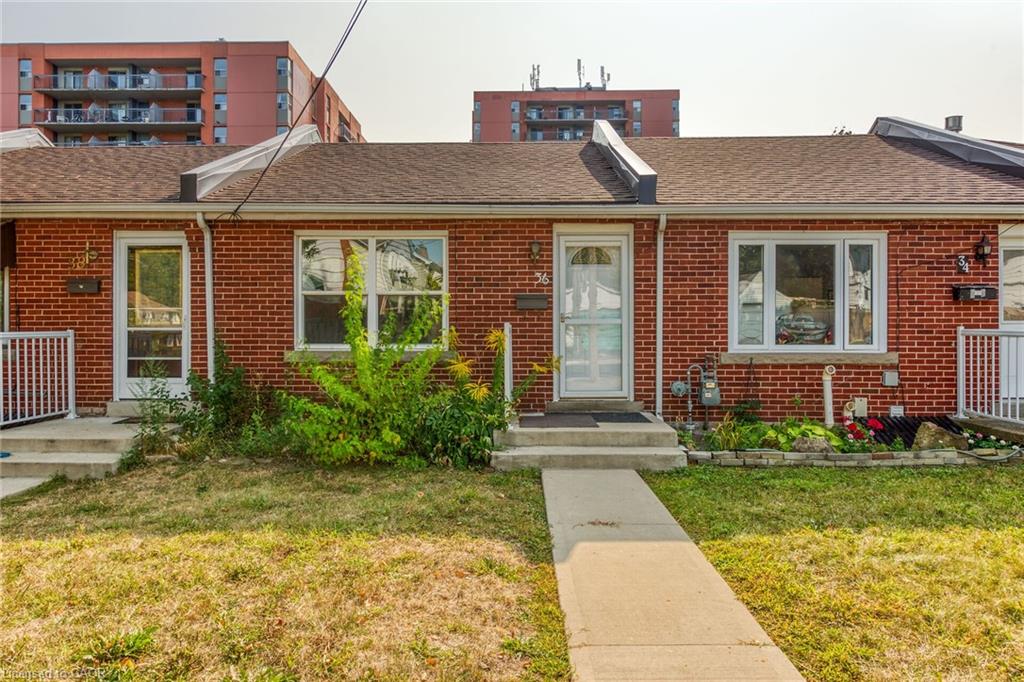
Highlights
This home is
40%
Time on Houseful
27 Days
School rated
4.9/10
Description
- Home value ($/Sqft)$347/Sqft
- Time on Houseful27 days
- Property typeResidential
- StyleBungalow
- Neighbourhood
- Median school Score
- Mortgage payment
Rare find! Co-op Townhouse in Desirable Westdale. Bright unit, recent bathroom reno with oversize shower and temperature controlled heated floor, updated vinyl windows, updated engineered hardwood flooring on main level, renovated living room and bedrooms, parking along the fence behind the unit. Co-op Fee $600.00 and includes property tax, water, building insurance, snow clearing, lawn maintenance & gutter cleaning. Buyer must be approved by Board & must provide police check, credit check, 2 references (not family), at Buyer's expense. Co-op makes no warranties or representations & unit is purchased "as is". Walking distance to shopping, all amenities and McMaster University. Close to public transit. Don't let this one slip by.
Phil Calvano
of Rockhaven Realty Inc.,
MLS®#40771983 updated 2 hours ago.
Houseful checked MLS® for data 2 hours ago.
Home overview
Amenities / Utilities
- Cooling Window unit(s)
- Heat type Baseboard, electric
- Pets allowed (y/n) No
- Sewer/ septic Sewer (municipal)
Exterior
- Construction materials Brick veneer
- Foundation Unknown
- Roof Asphalt shing
- # parking spaces 1
- Parking desc Other
Interior
- # full baths 1
- # total bathrooms 1.0
- # of above grade bedrooms 2
- # of rooms 6
- Appliances Dryer, refrigerator, washer
- Has fireplace (y/n) Yes
- Laundry information In-suite
- Interior features None
Location
- County Hamilton
- Area 11 - hamilton west
- Water source Municipal
- Zoning description E/s-1364
- Directions Hbcalvaca
Lot/ Land Details
- Lot desc Urban, rectangular, hospital, library, park, place of worship, public transit, quiet area, schools, shopping nearby
Overview
- Approx lot size (range) 0 - 0
- Basement information Full, finished
- Building size 1036
- Mls® # 40771983
- Property sub type Townhouse
- Status Active
- Tax year 2025
Rooms Information
metric
- Recreational room Basement: 3.81m X 3.81m
Level: Basement - Bathroom Basement: 2.286m X 1.626m
Level: Basement - Eat in kitchen Basement: 3.937m X 3.2m
Level: Basement - Living room Main: 5.283m X 4.089m
Level: Main - Bedroom Main: 3.912m X 2.464m
Level: Main - Bedroom Main: 3.912m X 2.692m
Level: Main
SOA_HOUSEKEEPING_ATTRS
- Listing type identifier Idx

Lock your rate with RBC pre-approval
Mortgage rate is for illustrative purposes only. Please check RBC.com/mortgages for the current mortgage rates
$-360
/ Month25 Years fixed, 20% down payment, % interest
$600
Maintenance
$
$
$
%
$
%

Schedule a viewing
No obligation or purchase necessary, cancel at any time
Nearby Homes
Real estate & homes for sale nearby

