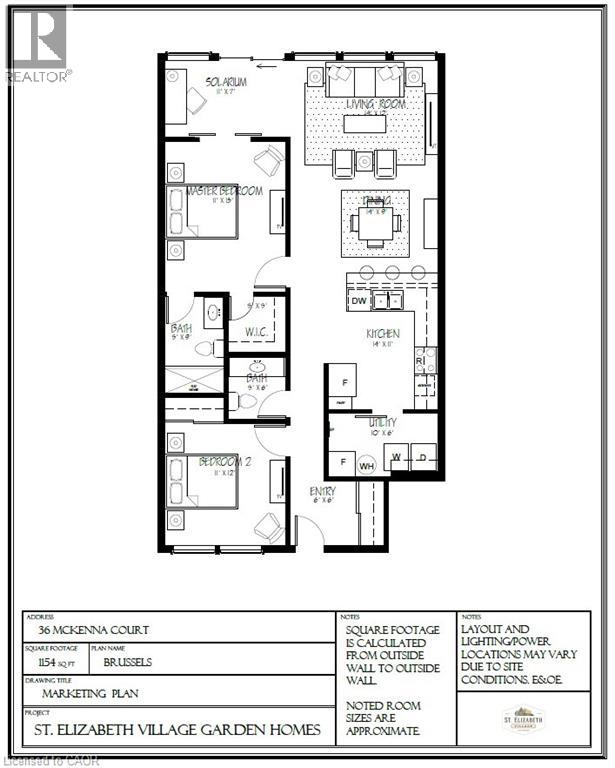This home is hot now!
There is over a 85% likelihood this home will go under contract in 15 days.

Welcome to this inviting 2-Bedroom, 2-Bathroom Bungalow nestled in the sought-after 55+ gated community of St. Elizabeth Village. Ideally located just steps from the Trillium Clubhouse and the new Health Club, with over 1000 sqft of living space, this home offers the perfect balance of comfort and convenience. Inside, you’ll find a spacious kitchen with stainless steel appliances, a dedicated dining area, and a bright living room with walkout access to the backyard. Monthly maintenance fee covers property taxes, water, and all exterior maintenance. St. Elizabeth Village provides more than just a home, it’s a vibrant lifestyle with great neighbours, and endless opportunities to stay active, social, and engaged. (id:63267)

