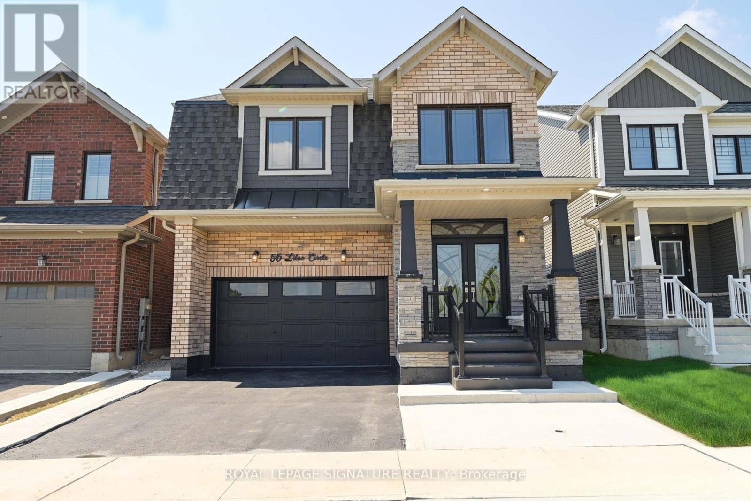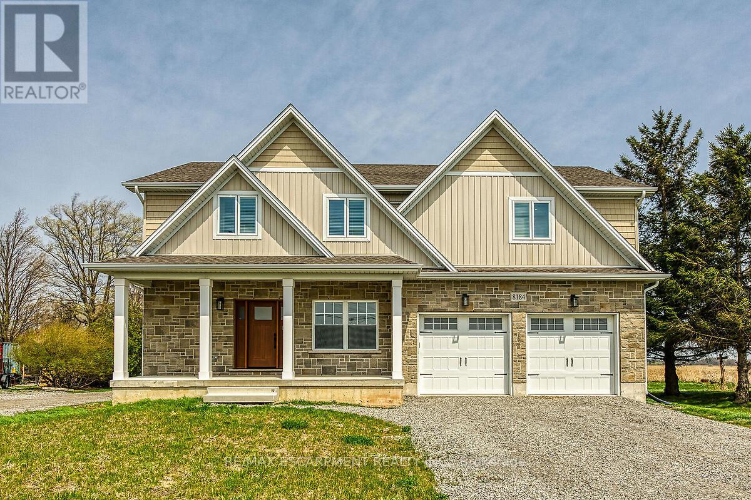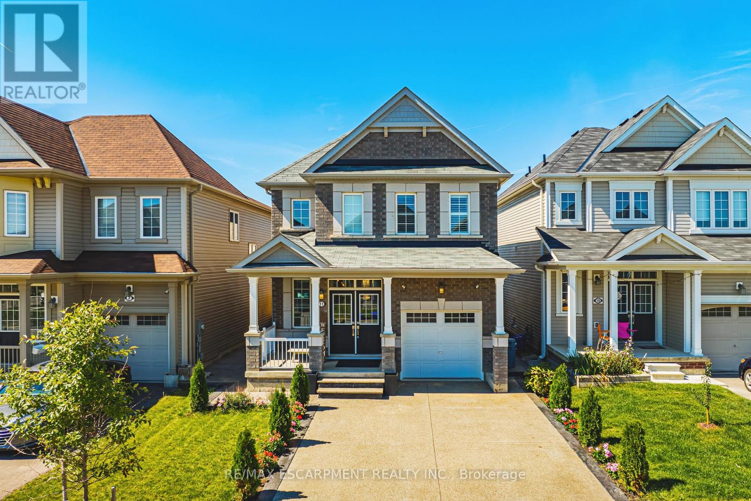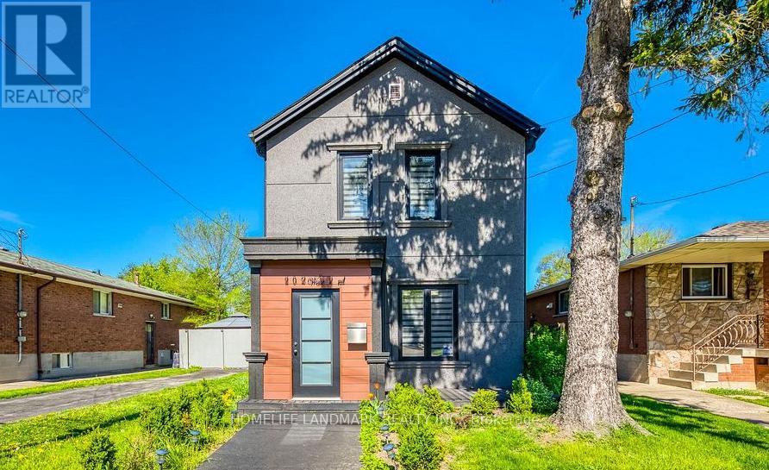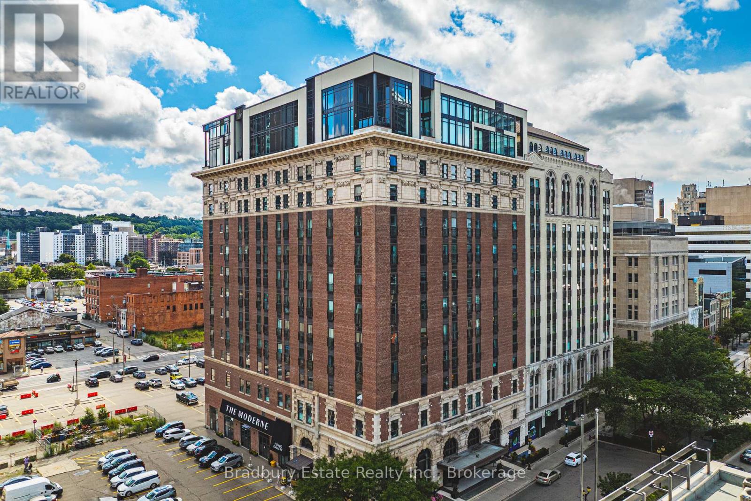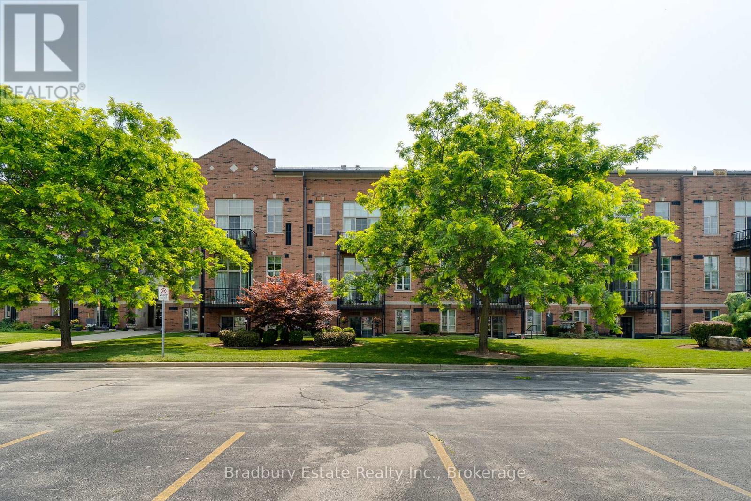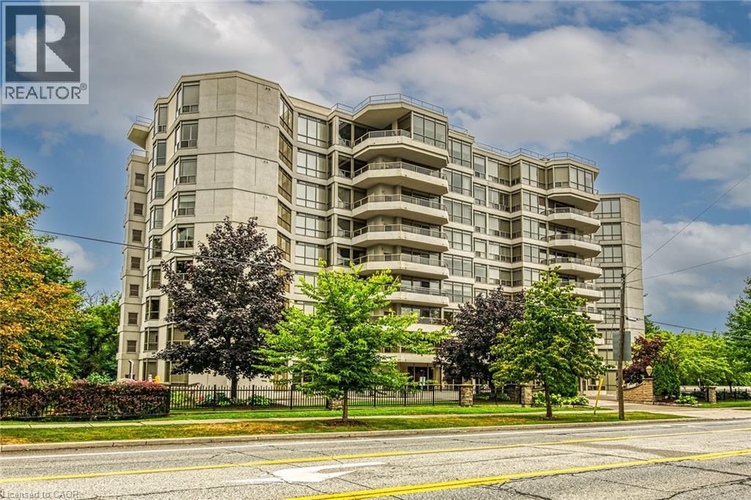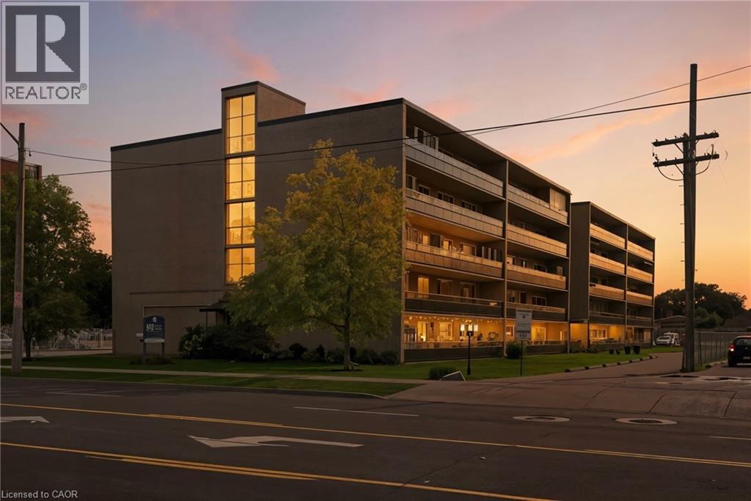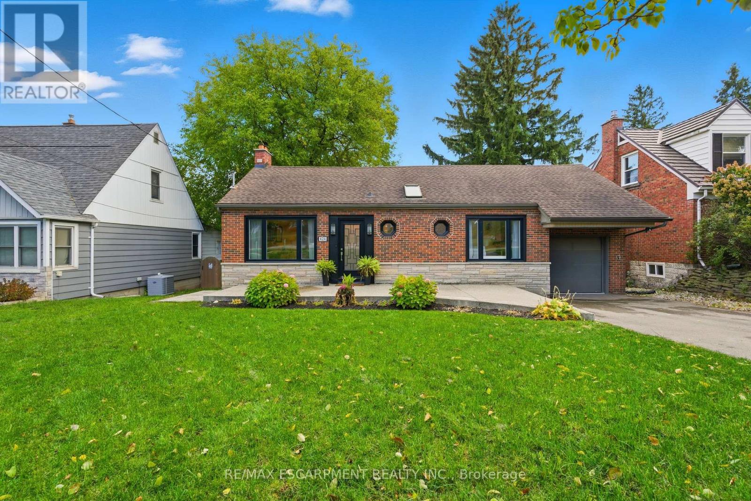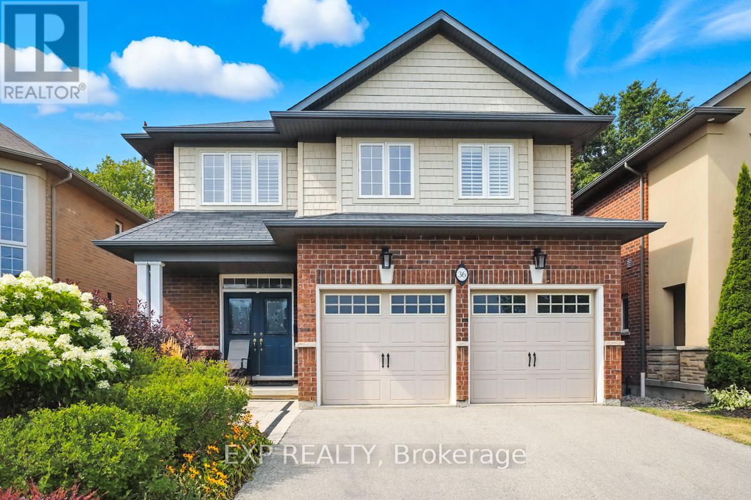
Highlights
Description
- Time on Houseful33 days
- Property typeSingle family
- Neighbourhood
- Median school Score
- Mortgage payment
Don't miss out! Beautifully Upgraded Family Home with Finished Basement. Features quartz counters, hardwood flooring, California shutters and a bright main floor with soaring ceilings, separate dining room, and eat-in kitchen with breakfast bar & stainless steel appliances.Finished basement includes a rec room with gas fireplace and an oversized bedroom - perfect for teens or guests. Step outside to a Low-Maintenance composite deck, stone patio, and gas BBQ hookup for entertaining. The primary suite offers a walk-in closet and luxurious ensuite with double sinks, soaking tub, and separate shower. Upper level also includes 2 additional bedrooms, 4pc bath, and a convenient oversized laundry room.Minutes to top-rated schools, parks, Meadowlands Shopping Centre & Costco, Restaurants, Hamilton Golf & Country Club with quick access to Hwy 403. (id:63267)
Home overview
- Cooling Central air conditioning
- Heat source Natural gas
- Heat type Forced air
- Sewer/ septic Sanitary sewer
- # total stories 2
- # parking spaces 4
- Has garage (y/n) Yes
- # full baths 2
- # half baths 1
- # total bathrooms 3.0
- # of above grade bedrooms 4
- Has fireplace (y/n) Yes
- Subdivision Meadowlands
- Lot size (acres) 0.0
- Listing # X12413165
- Property sub type Single family residence
- Status Active
- Bathroom 3.66m X 2.51m
Level: 2nd - Bathroom 4.04m X 2.34m
Level: 2nd - 2nd bedroom 4.67m X 3.86m
Level: 2nd - Bedroom 5.16m X 3.91m
Level: 2nd - Laundry 3.66m X 2.44m
Level: 2nd - 3rd bedroom 3.68m X 3.17m
Level: 2nd - Recreational room / games room 7.32m X 4.37m
Level: Basement - 4th bedroom 5.49m X 4.19m
Level: Basement - Eating area 3.94m X 2.67m
Level: Ground - Kitchen 3.94m X 2.69m
Level: Ground - Family room 4.85m X 3.66m
Level: Ground - Dining room 3.68m X 3.35m
Level: Ground - Mudroom 2.41m X 2.01m
Level: Ground - Bathroom 1.8m X 1.4m
Level: Ground
- Listing source url Https://www.realtor.ca/real-estate/28883636/36-secinaro-avenue-hamilton-meadowlands-meadowlands
- Listing type identifier Idx

$-2,904
/ Month

