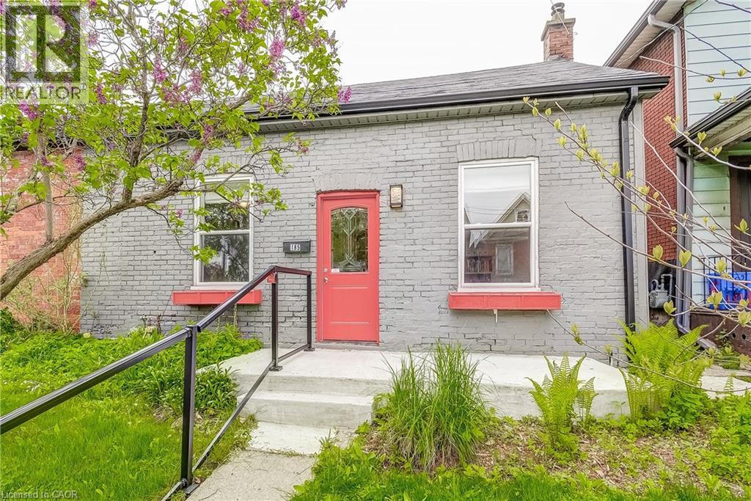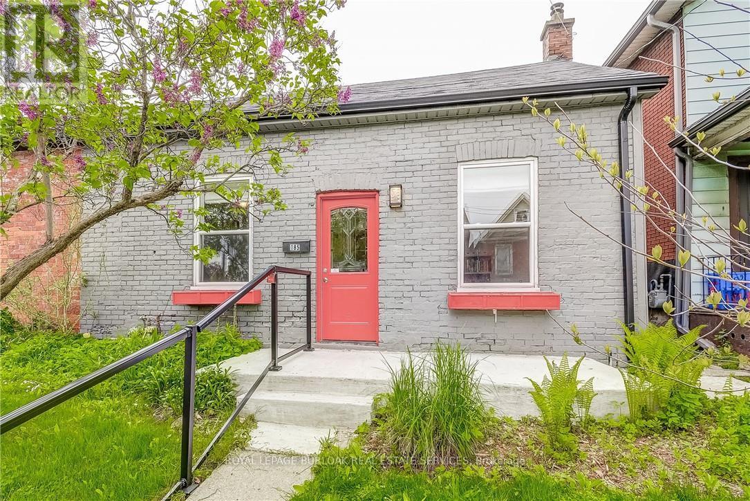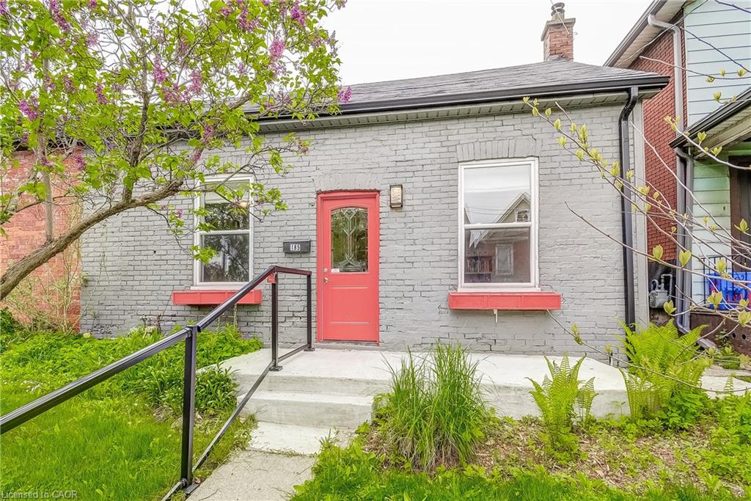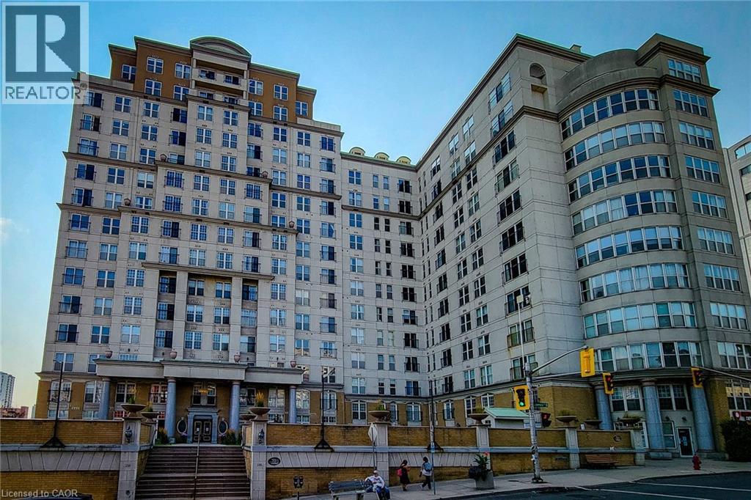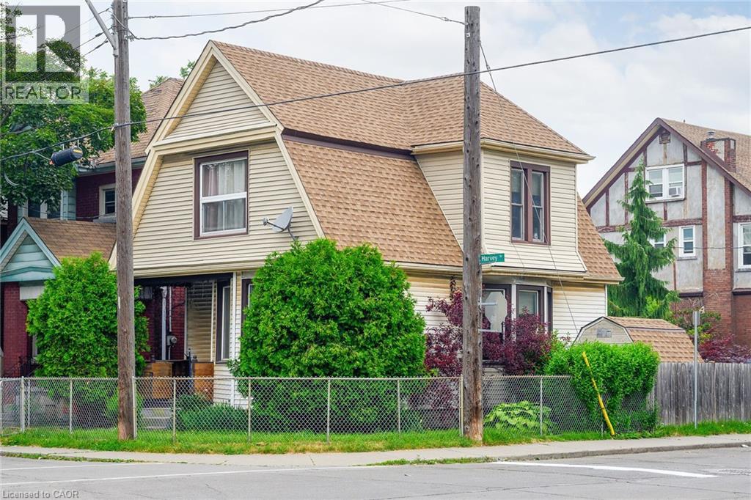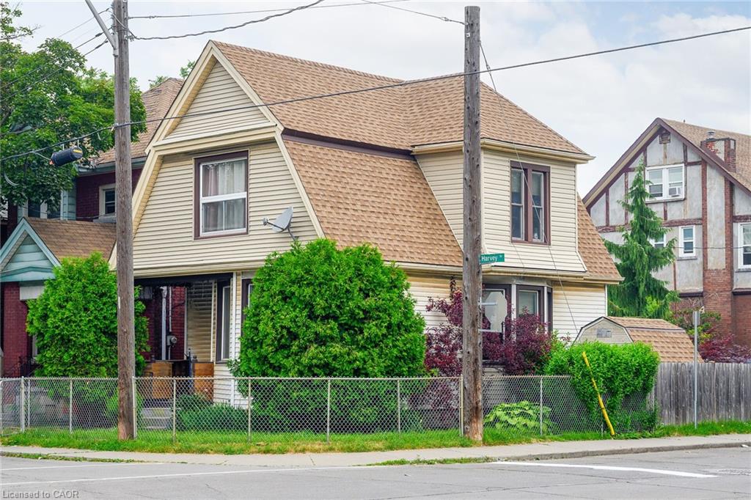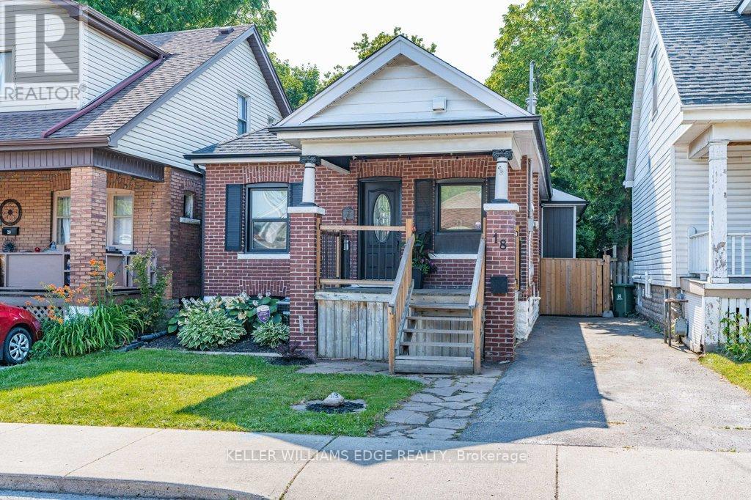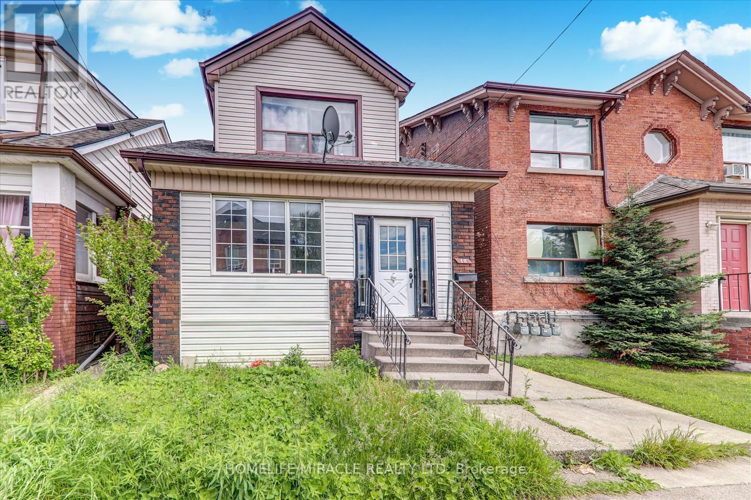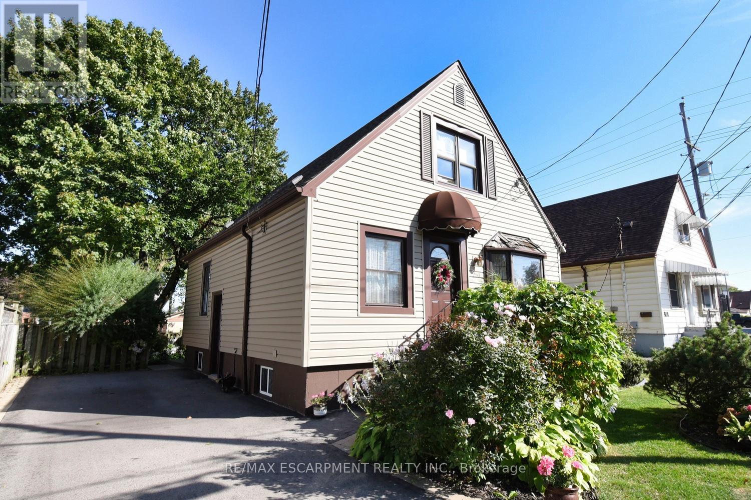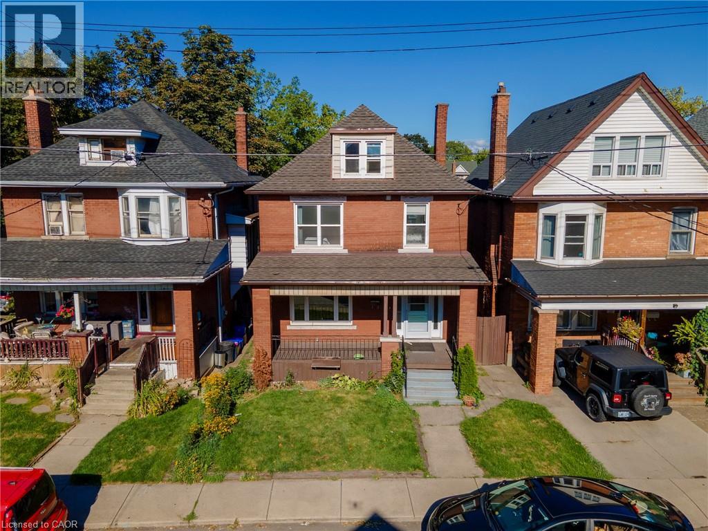
Highlights
Description
- Home value ($/Sqft)$415/Sqft
- Time on Houseful8 days
- Property typeSingle family
- Neighbourhood
- Median school Score
- Lot size3,049 Sqft
- Year built1917
- Mortgage payment
This beautifully updated 2.5 storey home blends timeless character with modern upgrades, perfectly situated on a desirable street. Featuring a separate entrance to the basement, this property offers excellent potential for an in-law suite or additional rental income. Inside, you’ll find spacious, light-filled rooms and thoughtful renovations throughout – from updated flooring and lighting to refreshed kitchens and bathrooms – all while preserving the charm of the original design. Step outside to the rear of the property and discover a rare find: an original detached double car garage, ideal for secure parking or, storage. Whether you're a growing family, or simply looking for a home with flexibility and character, 36 Spadina Ave delivers comfort, and convenience. Roof shingles replaced in August 2025. (id:63267)
Home overview
- Cooling None
- Heat type Forced air
- Sewer/ septic Sanitary sewer
- # total stories 2
- # parking spaces 2
- Has garage (y/n) Yes
- # full baths 2
- # total bathrooms 2.0
- # of above grade bedrooms 3
- Has fireplace (y/n) Yes
- Community features Community centre
- Subdivision 200 - gibson/stipley
- Directions 2040841
- Lot dimensions 0.07
- Lot size (acres) 0.07
- Building size 1446
- Listing # 40763681
- Property sub type Single family residence
- Status Active
- Bedroom 2.896m X 3.15m
Level: 2nd - Full bathroom 3.048m X 1.549m
Level: 2nd - Bedroom 2.997m X 3.15m
Level: 2nd - Bathroom (# of pieces - 4) 2.007m X 2.489m
Level: 2nd - Primary bedroom 3.658m X 2.997m
Level: 2nd - Attic 5.69m X 7.645m
Level: 3rd - Living room 3.81m X 3.988m
Level: Main - Eat in kitchen 2.997m X 5.08m
Level: Main - Dining room 3.708m X 4.039m
Level: Main
- Listing source url Https://www.realtor.ca/real-estate/28779775/36-spadina-avenue-hamilton
- Listing type identifier Idx

$-1,600
/ Month

