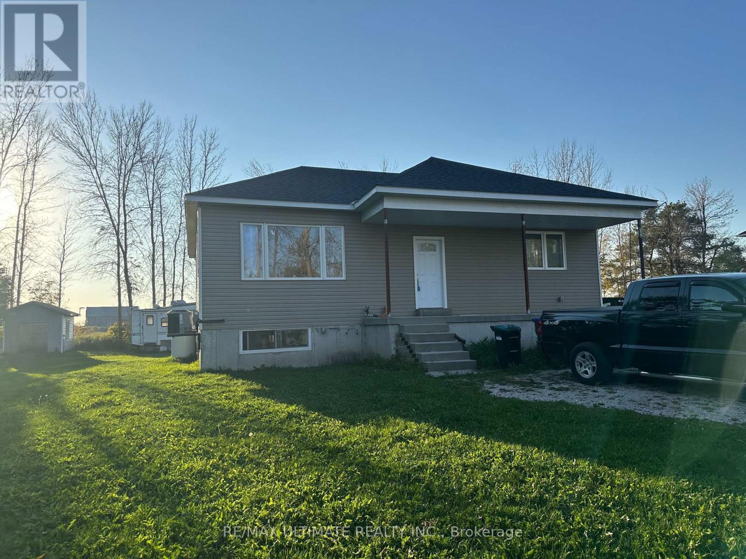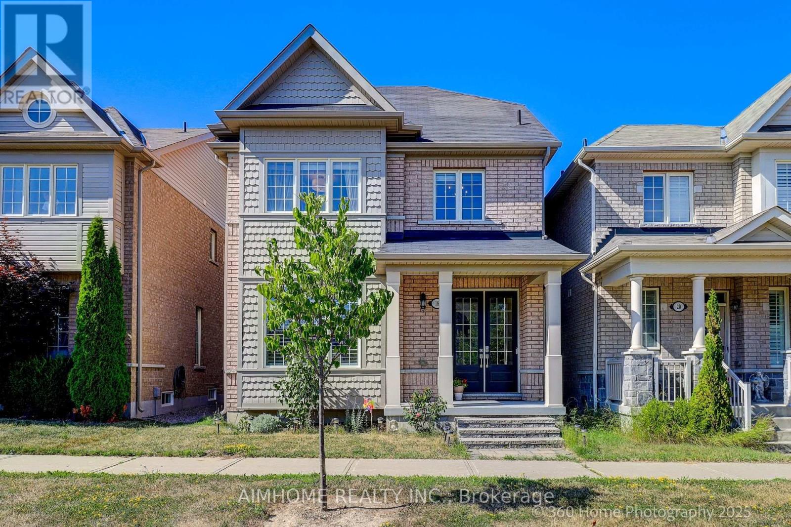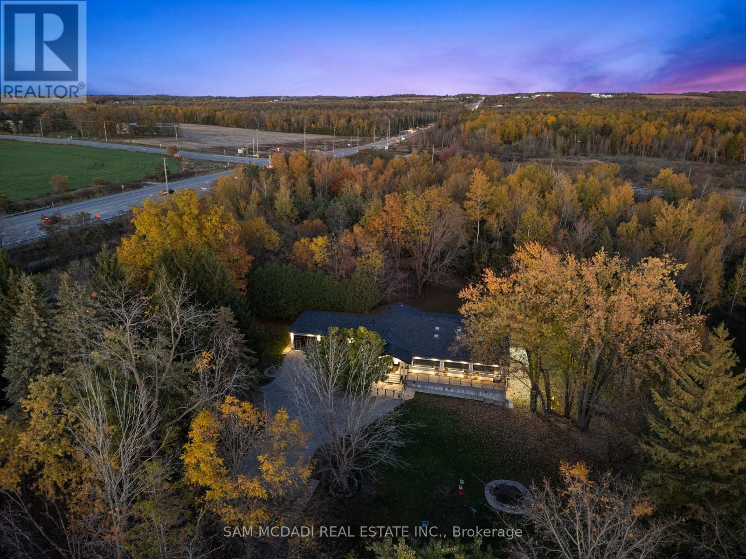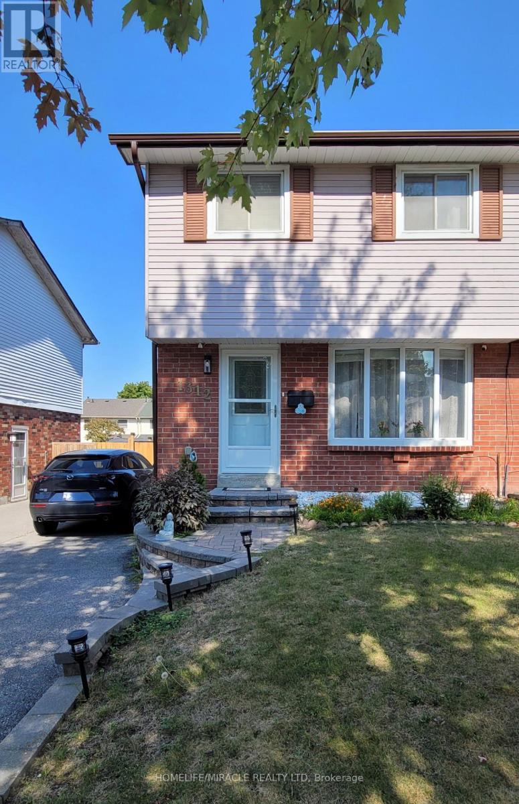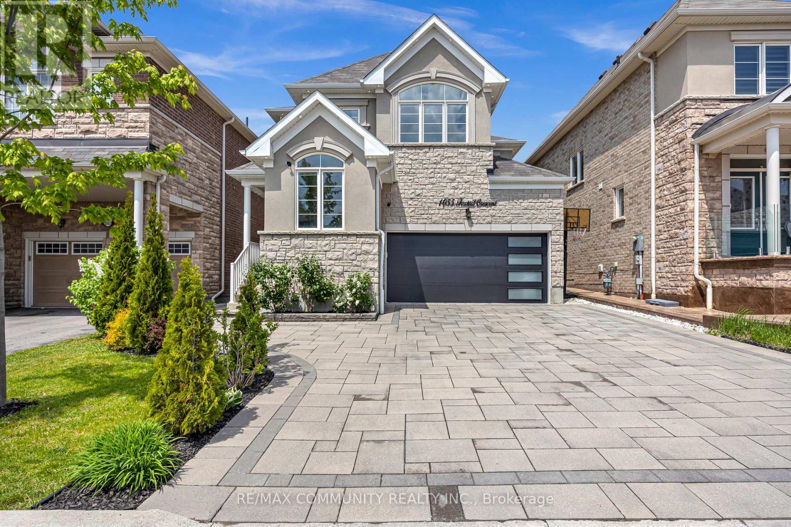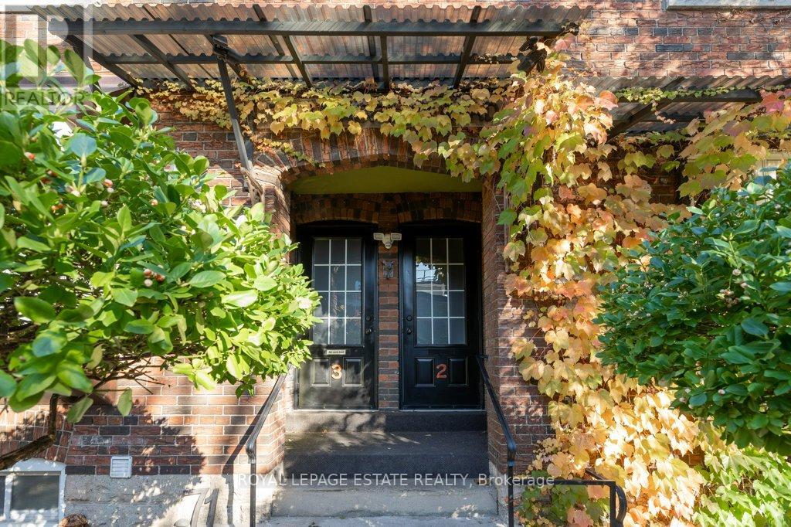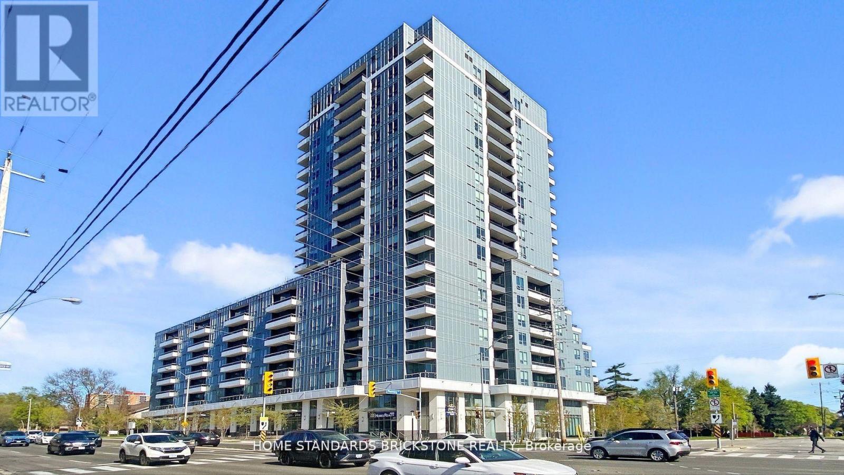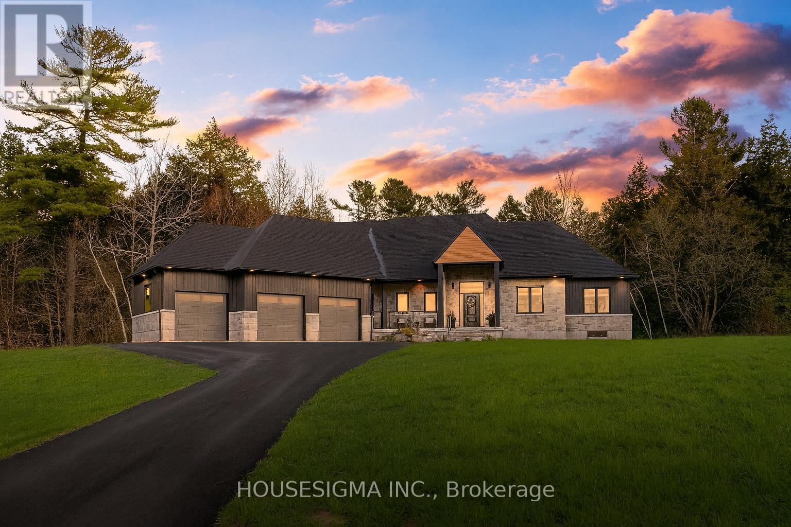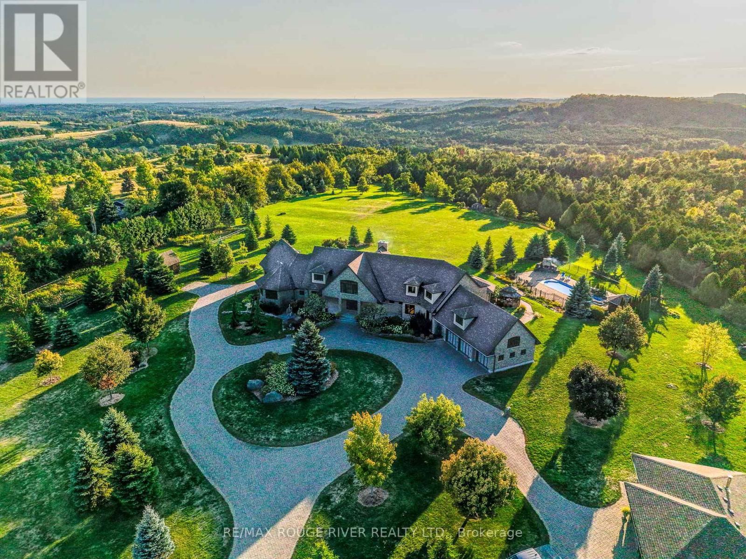
3622 Alnwick Hills Rd
3622 Alnwick Hills Rd
Highlights
Description
- Time on Houseful48 days
- Property typeSingle family
- Median school Score
- Mortgage payment
The Finest Country Estate in Northumberland County. Commanding 24 acres of rolling countryside with sweeping 360-degree views, this estate offers a rare combination of architectural mastery and natural beauty, just minutes north of Cobourg. Built with uncompromising craftsmanship, the 11,000 sq. ft. residence (7,500 sq. ft. above grade) blends timeless elegance with modern refinement. From the moment you arrive, the landscape sets the stage with meticulously groomed lawns, orchards, and stone installations by celebrated artisan John Shaw-Rimmington that create a sculpted canvas for outdoor living. At its heart, a resort-style pool framed by expansive stone terraces invites both grand entertaining and quiet retreat, while a private trail system winds through forested grounds to a hilltop lookout with panoramic views of Lake Ontario. Indoors, the residence impresses with a soaring great room 16-foot ceilings, marble columns, and a dramatic fireplace balanced by intimate spaces for everyday living. A Downsview-designed chefs kitchen, butlers pantry, and family room elevate both function and comfort. Seven bedrooms and six baths include a private 2-bedroom suite with it's own garage, while the primary retreat offers a dressing room, spa-inspired ensuite with heated floors, and sauna. Geothermal heating/cooling, an attached 3 car heated garage, a detached 2 car garage/shop and curated designer finishes complete this one-of-a-kind sanctuary. A true estate where architecture, landscape, and lifestyle converge at the highest level. (id:63267)
Home overview
- Cooling Central air conditioning, air exchanger
- Heat source Geo thermal
- Heat type Forced air
- Has pool (y/n) Yes
- Sewer/ septic Septic system
- # total stories 2
- # parking spaces 30
- Has garage (y/n) Yes
- # full baths 4
- # half baths 1
- # total bathrooms 5.0
- # of above grade bedrooms 8
- Has fireplace (y/n) Yes
- Subdivision Rural hamilton
- View View, valley view
- Directions 2021604
- Lot desc Landscaped
- Lot size (acres) 0.0
- Listing # X12405142
- Property sub type Single family residence
- Status Active
- Bathroom 5.05m X 2.79m
Level: 2nd - Bathroom 4.89m X 4.77m
Level: 2nd - Primary bedroom 7.42m X 6.21m
Level: 2nd - 4th bedroom 5.07m X 4.41m
Level: 2nd - 3rd bedroom 4.7m X 4.09m
Level: 2nd - 2nd bedroom 5.02m X 4.14m
Level: 2nd - Recreational room / games room 14.7m X 13.8m
Level: Basement - Bathroom 3.15m X 2.88m
Level: Basement - Living room 8.97m X 7.52m
Level: Main - Pantry 5.43m X 2.81m
Level: Main - Kitchen 5.43m X 5.08m
Level: Main - 5th bedroom 4.4m X 3.49m
Level: Main - Eating area 6.04m X 4.24m
Level: Main - Family room 5.6m X 5.09m
Level: Main - Foyer 8.92m X 4.98m
Level: Main - Office 4.92m X 3.89m
Level: Main - Bathroom 5.32m X 2.08m
Level: Main - Living room 10.3m X 10.2m
Level: Main - Dining room 4.67m X 4.45m
Level: Main - Bedroom 4.9m X 4.2m
Level: Main
- Listing source url Https://www.realtor.ca/real-estate/28865538/3622-alnwick-hills-road-hamilton-township-rural-hamilton
- Listing type identifier Idx

$-10,533
/ Month

