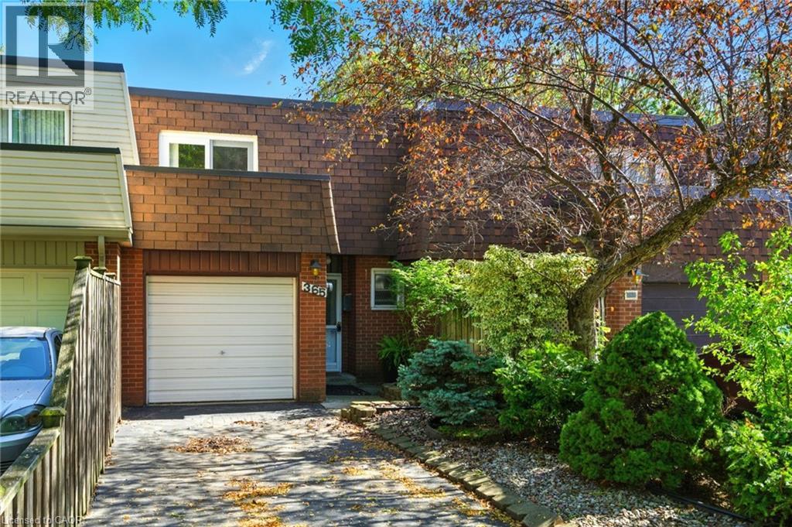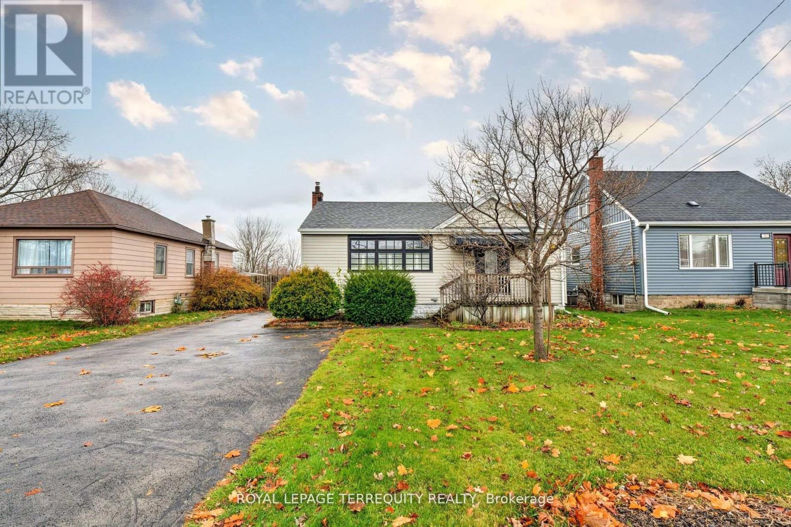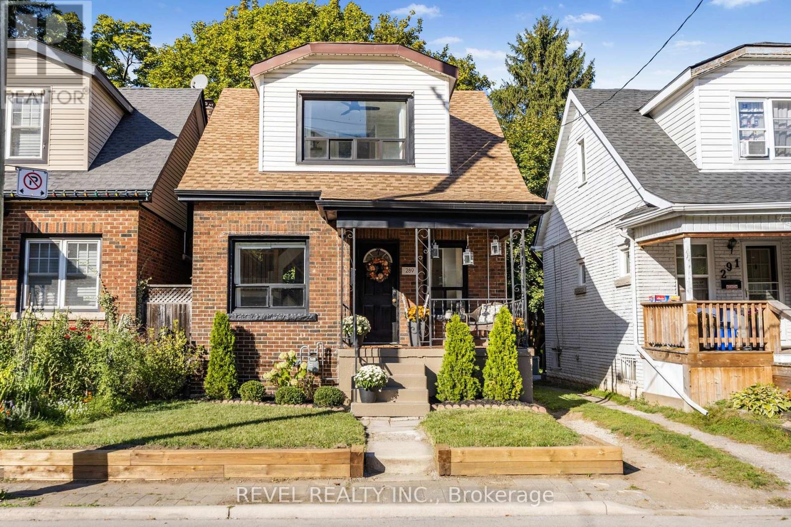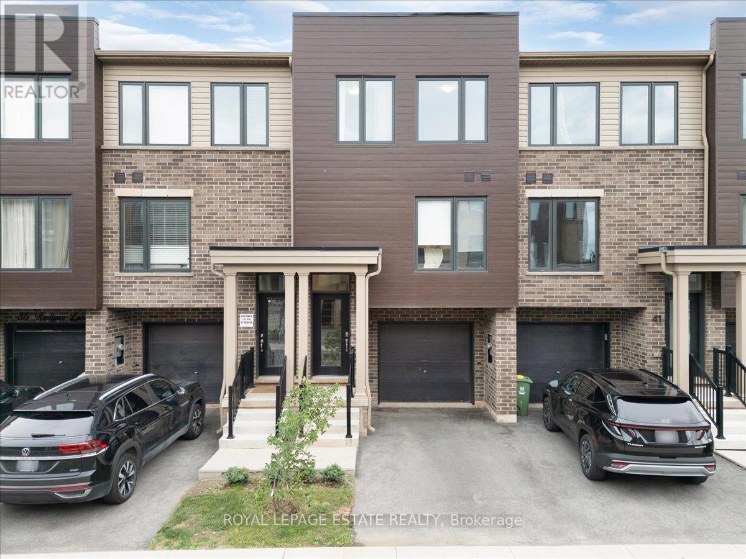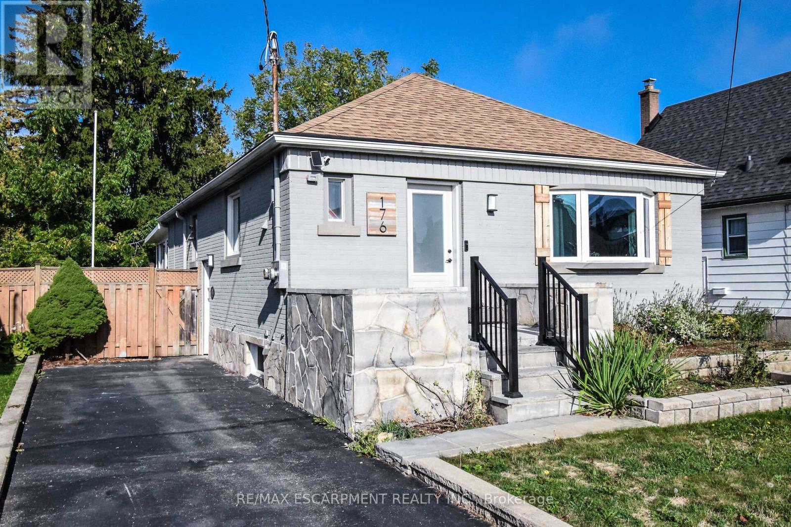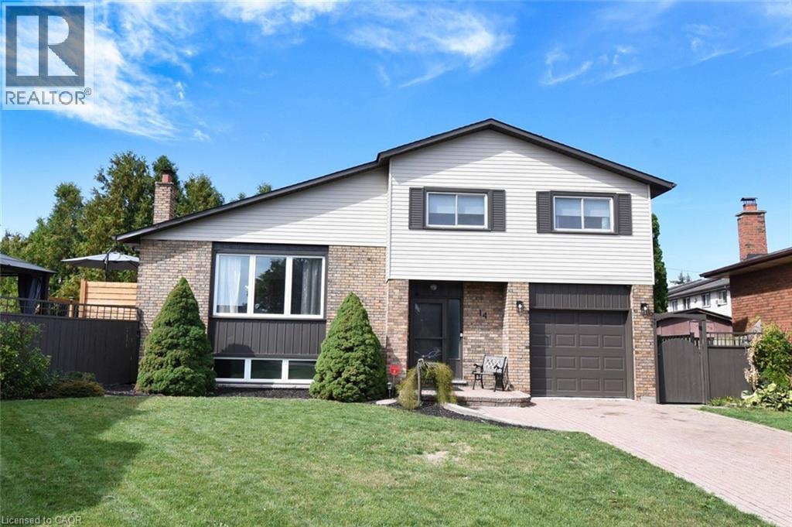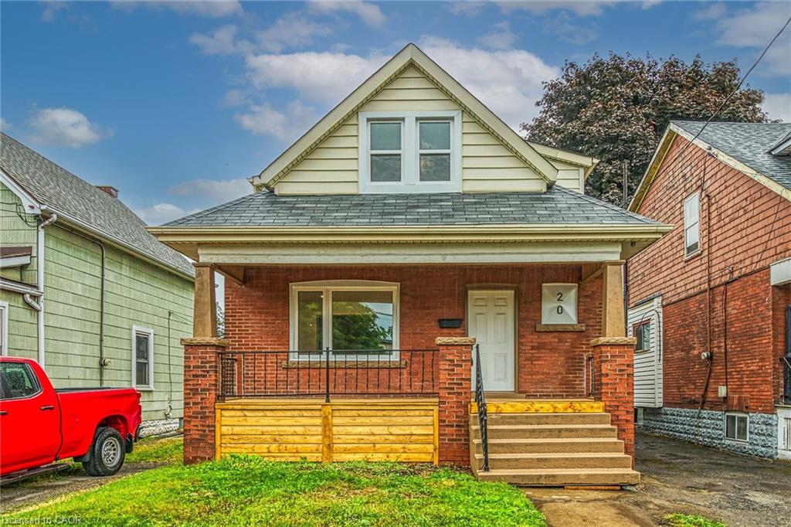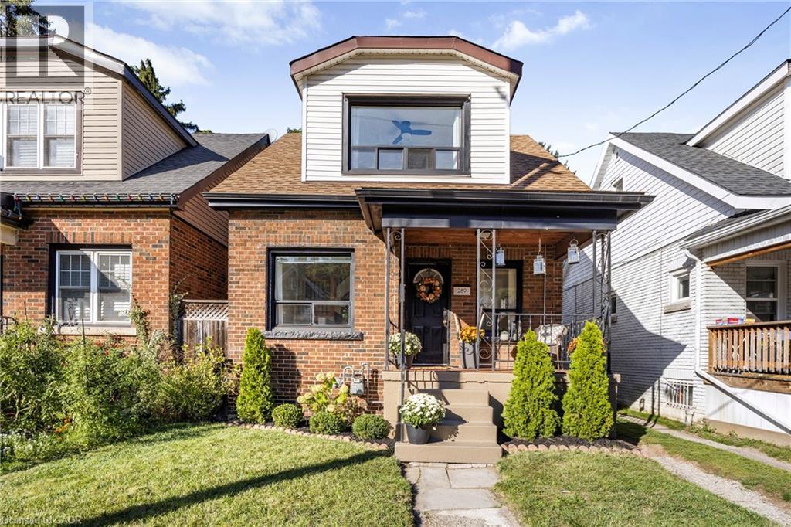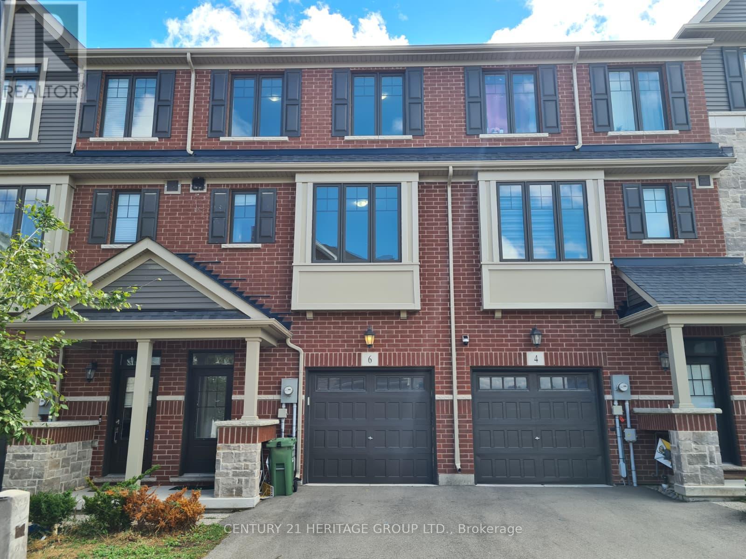- Houseful
- ON
- Hamilton
- Glenview West
- 365 Cochrane Rd
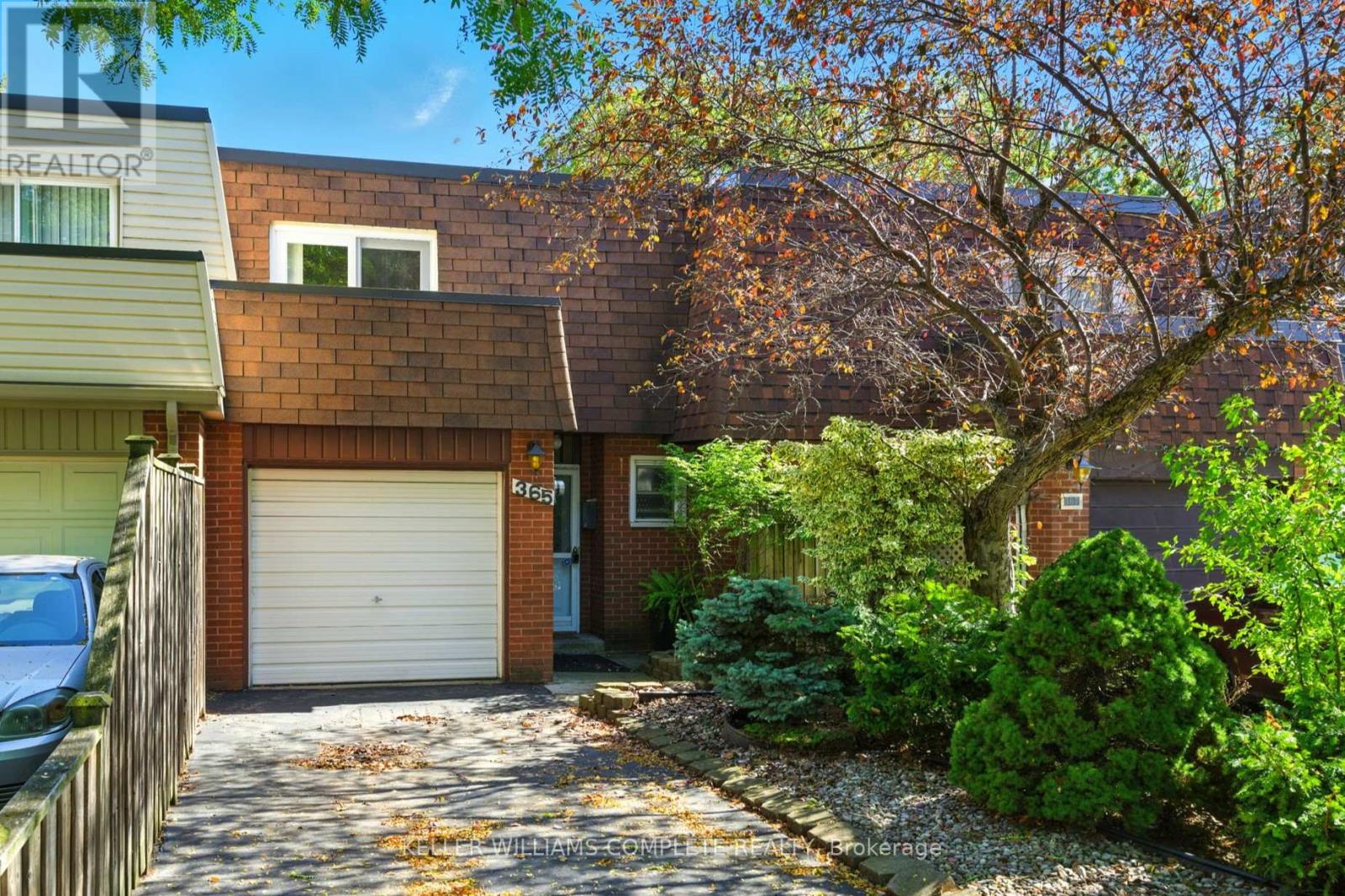
Highlights
Description
- Time on Housefulnew 1 hour
- Property typeSingle family
- Neighbourhood
- Median school Score
- Mortgage payment
Attention first-time home buyers!!! Welcome to 365 Cochrane Rd, a well-maintained 3-bedroom, 2.5-bathroom, 1,370 sqft freehold townhome located in a convenient East Hamilton neighborhood. Inside, you'll find a welcoming layout with plenty of natural light throughout. The main level includes a comfortable living room that flows into the dining room, featuring sliding glass doors leading to the backyard. The kitchen includes all the necessities & a functional layout, while a convenient 2-piece bathroom completes the main level. Upstairs, the primary bedroom has ensuite access to the main 4-piece bathroom & features sliding glass doors leading to your very own private balcony - the perfect quiet spot to enjoy your morning coffee or some fresh air in the evening. 2 additional good-sized bedrooms with plenty of closet space complete the upper level. The finished basement provides extra living space for a rec room, home office or guest area & features a 3-piece bathroom with laundry. The fully fenced backyard includes a patio perfect for entertaining, while being a secure space for kids & pets to play. The 1-car attached garage & 2-car driveway provide plenty of parking. Located between downtown Hamilton & Stoney Creek, this property is close to all amenities including shops, restaurants, parks, schools, public transit & more, with easy access to the Red Hill Valley Parkway for commuters. Don't miss your chance to get into a solid starter home in a great location with plenty of potential to make it your own! (id:63267)
Home overview
- Heat source Electric
- Heat type Baseboard heaters
- Sewer/ septic Sanitary sewer
- # total stories 2
- Fencing Fully fenced
- # parking spaces 3
- Has garage (y/n) Yes
- # full baths 2
- # half baths 1
- # total bathrooms 3.0
- # of above grade bedrooms 3
- Community features Community centre
- Subdivision Glenview
- Lot size (acres) 0.0
- Listing # X12435751
- Property sub type Single family residence
- Status Active
- Bathroom 1.75m X 3.2m
Level: 2nd - 3rd bedroom 2.69m X 4.55m
Level: 2nd - Primary bedroom 4.52m X 3.68m
Level: 2nd - 2nd bedroom 2.79m X 4.55m
Level: 2nd - Bathroom 3.07m X 2.62m
Level: Basement - Recreational room / games room 5.54m X 4.24m
Level: Basement - Kitchen 2.39m X 3.76m
Level: Main - Bathroom 0.97m X 1.6m
Level: Main - Living room 3.2m X 5.05m
Level: Main - Dining room 2.36m X 3.15m
Level: Main
- Listing source url Https://www.realtor.ca/real-estate/28932124/365-cochrane-road-hamilton-glenview-glenview
- Listing type identifier Idx

$-1,333
/ Month

