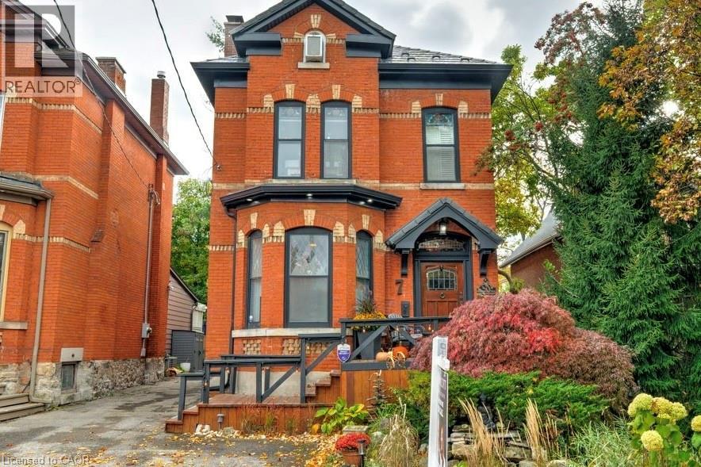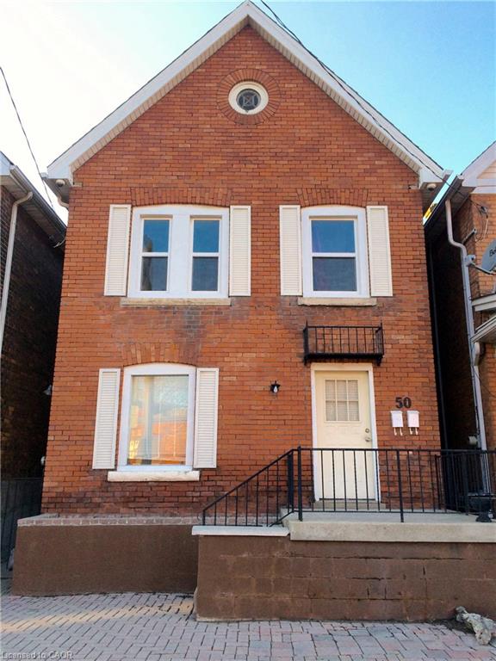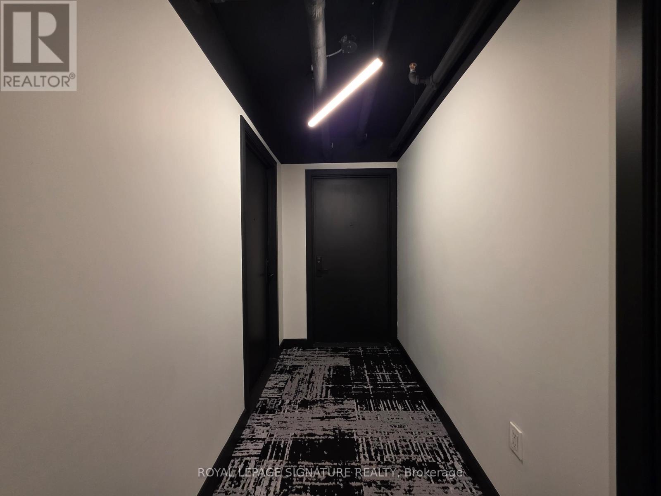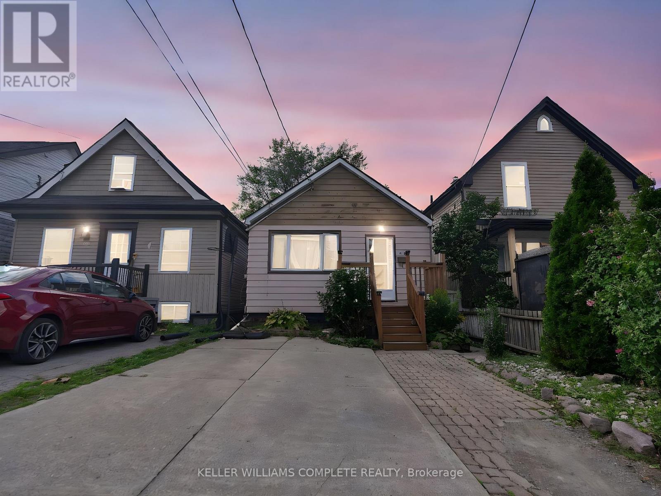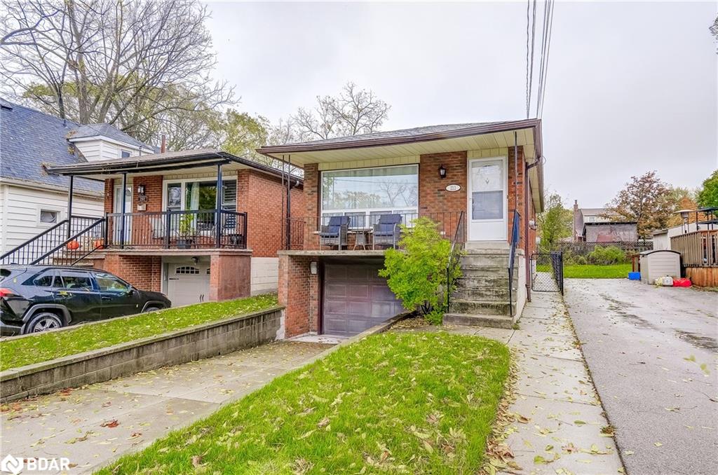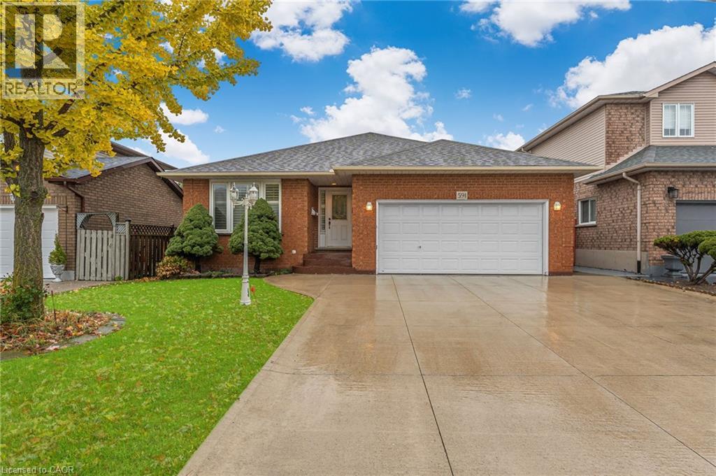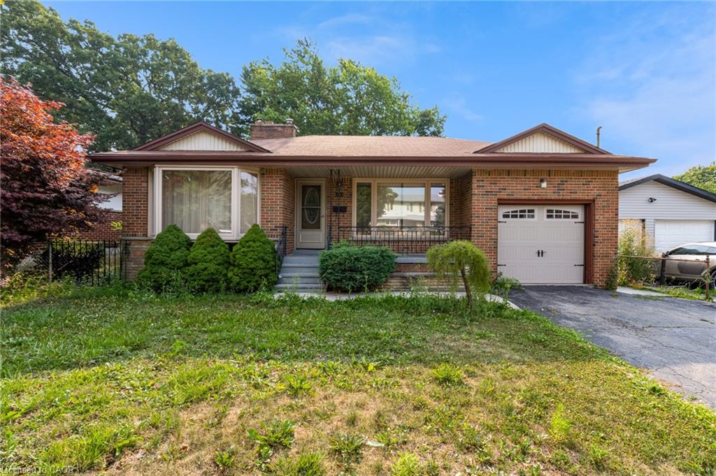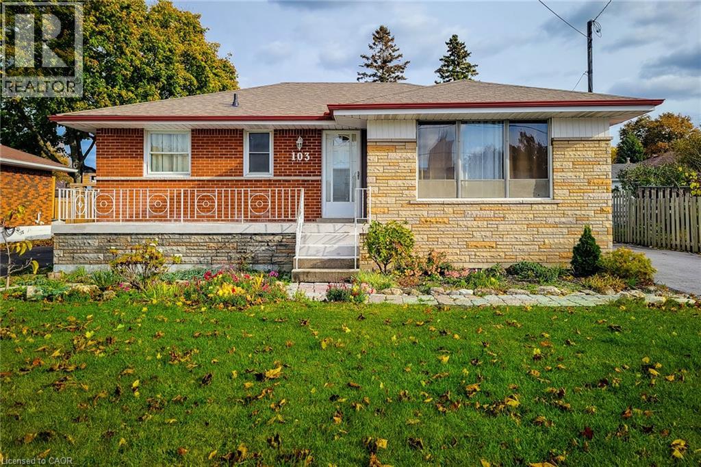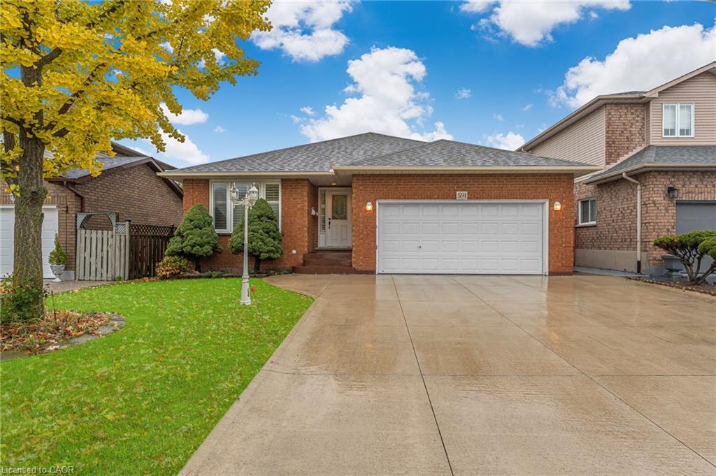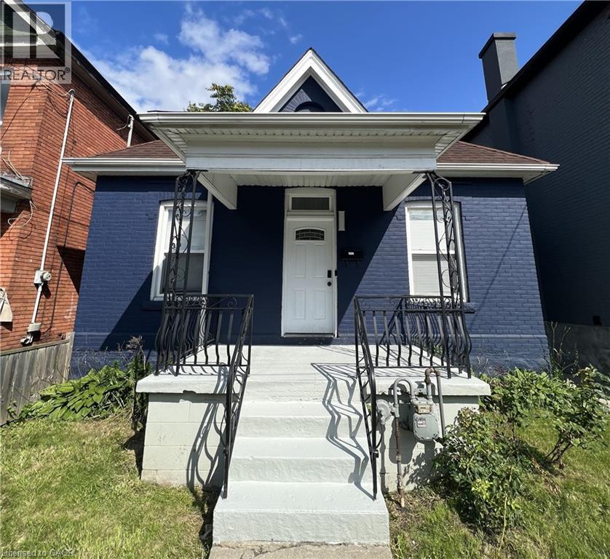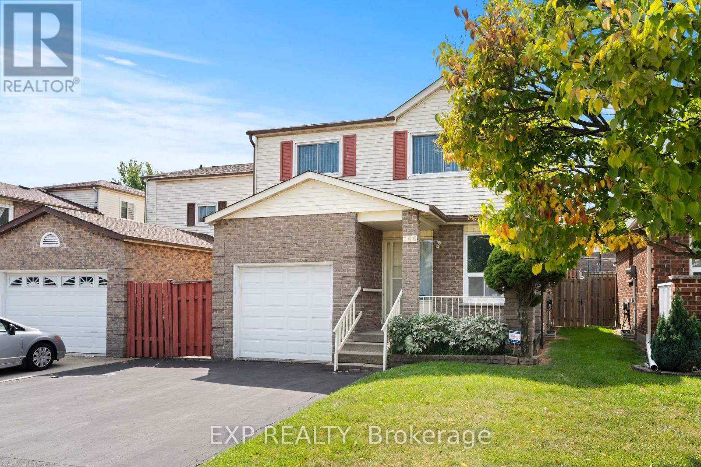
Highlights
Description
- Time on Houseful53 days
- Property typeSingle family
- Neighbourhood
- Median school Score
- Mortgage payment
Step inside 366 Franklin Road and feel the warmth of a home thats been designed for both family living and everyday convenience. Tucked away on the Central Mountain, this five-level backsplit gives you the space to spread out while keeping everything within reachschools, Limeridge Mall, the recreation centre, the LINC, and transit are just minutes away. Inside, natural light pours into the living room and family room, highlighting the oak stairs and gleaming hardwood floors. With three bedrooms and three full bathrooms, theres room for everyone to have their own space. The lower level adds flexibility with a second kitchen and full bath, offering potential for an in-law suite or private guest space. When its time to gather, the oversized recreation room makes entertaining easy, and sliding doors open to a spacious backyard, ready for summer BBQs and family fun. With three-car parking and thoughtful updatesincluding a new heat pump (2024), roof (2016), and furnace (2016)this home blends comfort, practicality, and potential. (id:63267)
Home overview
- Cooling Central air conditioning
- Heat source Natural gas
- Heat type Forced air
- Sewer/ septic Sanitary sewer
- # parking spaces 3
- Has garage (y/n) Yes
- # full baths 3
- # total bathrooms 3.0
- # of above grade bedrooms 3
- Has fireplace (y/n) Yes
- Subdivision Burkholme
- Lot size (acres) 0.0
- Listing # X12398667
- Property sub type Single family residence
- Status Active
- Family room 5.23m X 3.61m
Level: 2nd - 2nd bedroom 3.35m X 2.79m
Level: 3rd - 3rd bedroom 3.66m X 2.74m
Level: 3rd - Bedroom 4.67m X 3.58m
Level: 3rd - Kitchen 7.26m X 3.35m
Level: Basement - Laundry 3m X 3m
Level: Basement - Great room 4.9m X 3.45m
Level: Lower - Kitchen 5.28m X 2.13m
Level: Main - Living room 4.29m X 3.35m
Level: Main
- Listing source url Https://www.realtor.ca/real-estate/28852127/366-franklin-road-hamilton-burkholme-burkholme
- Listing type identifier Idx

$-1,864
/ Month

