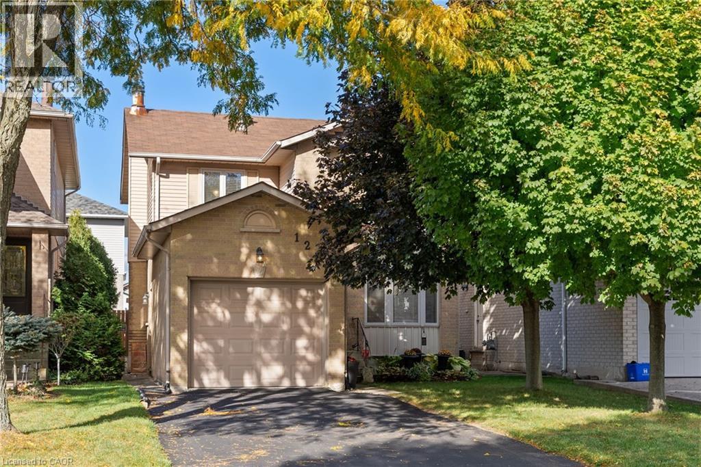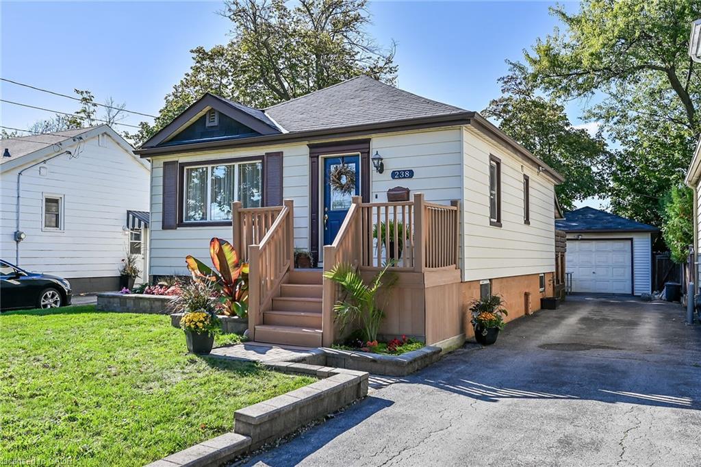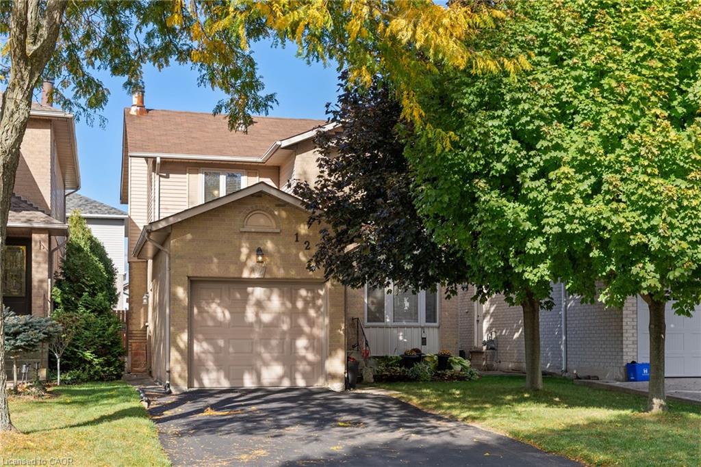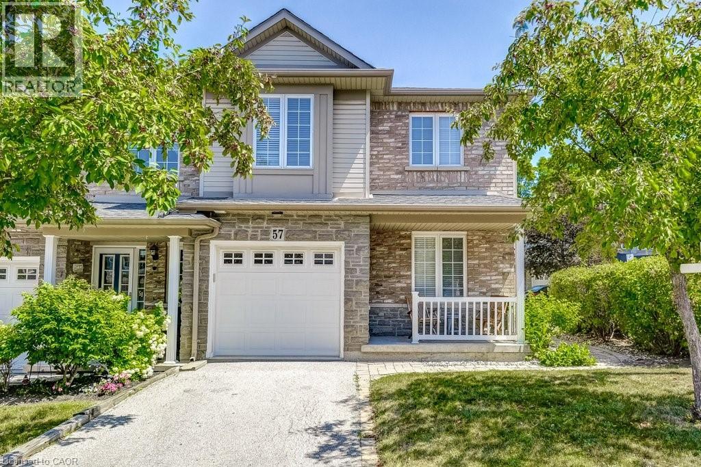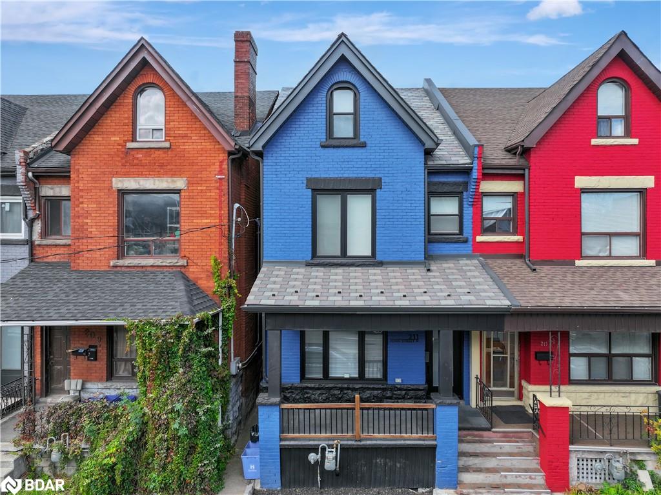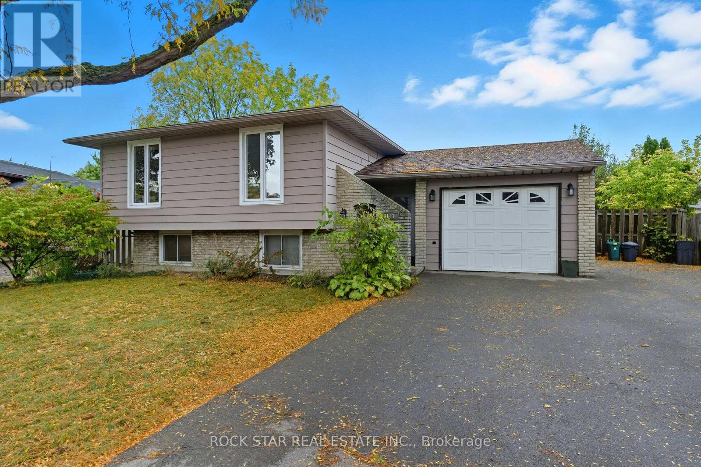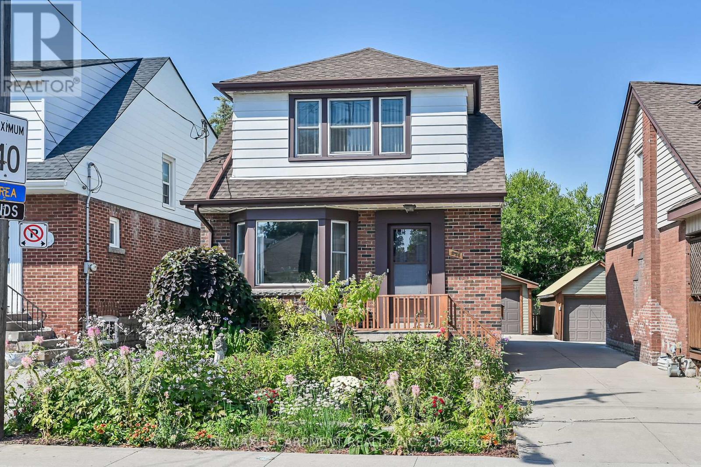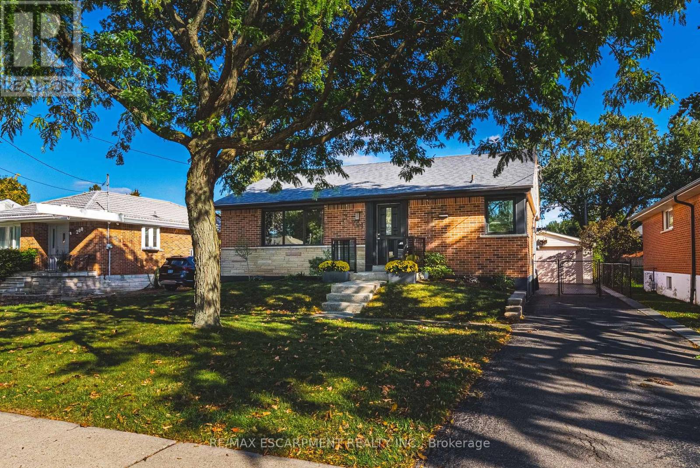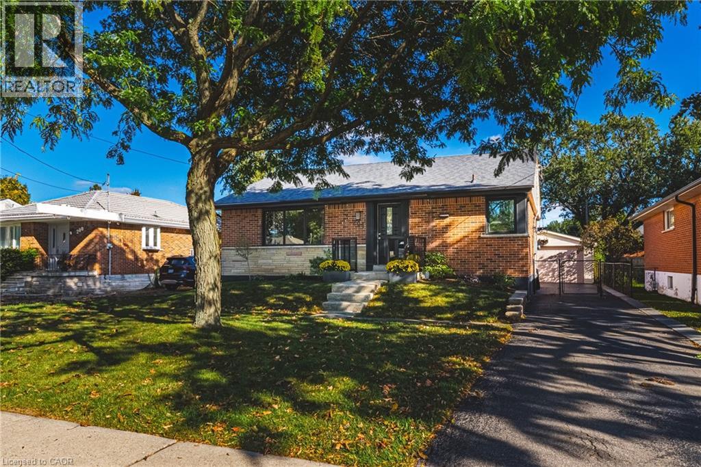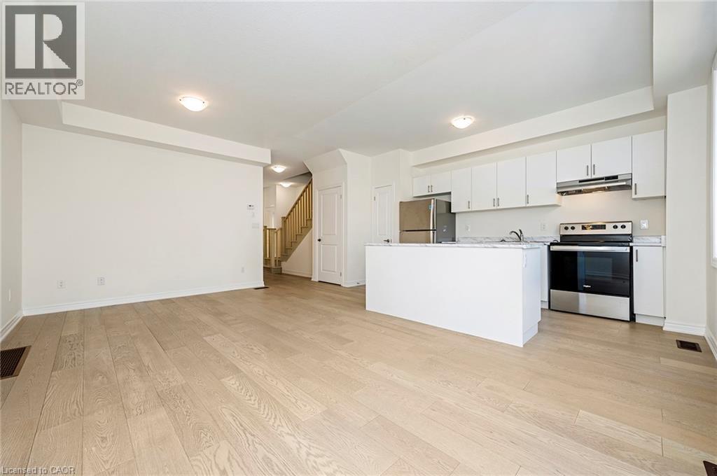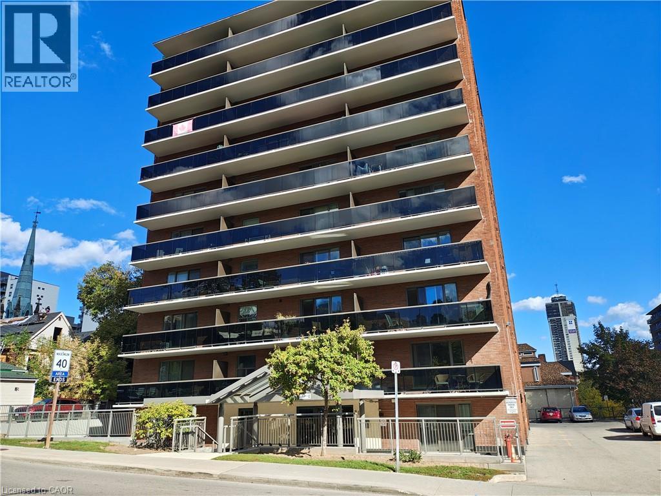- Houseful
- ON
- Hamilton
- Kirkendall North
- 369 Charlton Ave W
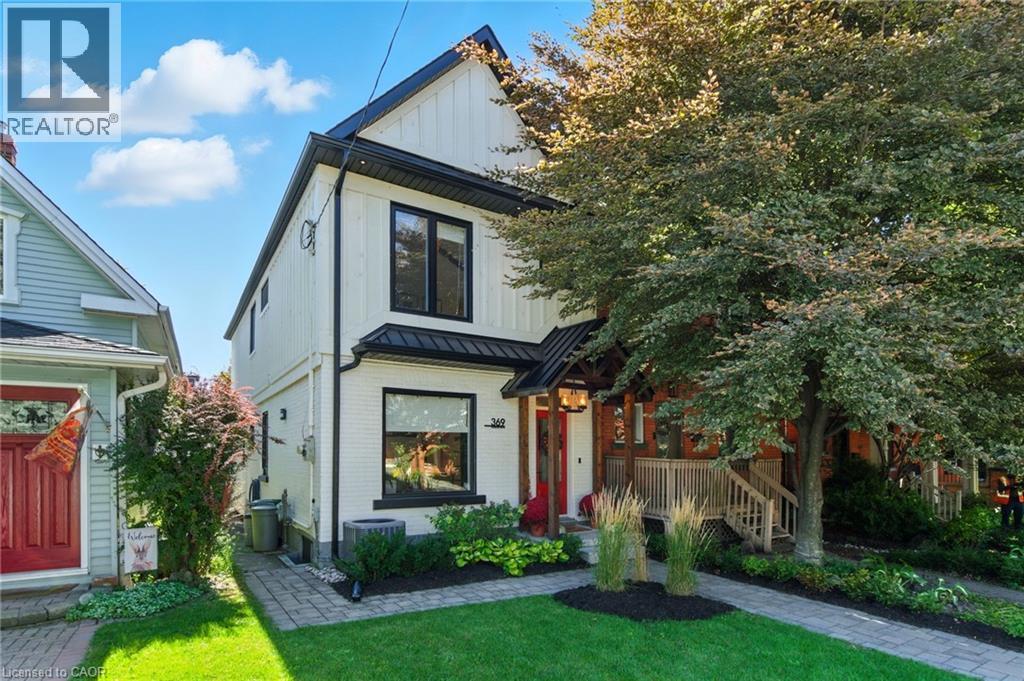
Highlights
Description
- Home value ($/Sqft)$847/Sqft
- Time on Houseful8 days
- Property typeSingle family
- Style2 level
- Neighbourhood
- Median school Score
- Year built1905
- Mortgage payment
Welcome to 369 Charlton Avenue West — a rare opportunity in Hamilton’s coveted Kirkendall neighbourhood. Completely rebuilt from the foundation up in 2021 by Dollak and Sons Construction, this detached home combines modern construction with timeless character. Steps from Locke Street’s boutiques, restaurants, cafés, parks, and transit, it offers both elevated living and everyday convenience. Featured in design magazines, the interior reflects a curated “California Cool” aesthetic with Scandinavian, bohemian, and mid-century influences. Character-grade hickory laid in a herringbone pattern, exposed brick, reclaimed beams, and Hudson Valley lighting highlight exceptional craftsmanship. The primary suite is a retreat with vaulted ceilings, exposed beams, and a heated ensuite. Bathrooms evoke spa-like relaxation with floating vanities, detailed tilework, and a curbless shower, while the powder room impresses with a handmade Calacatta Viola sink imported from Tuscany. The kitchen showcases custom cabinetry, farmhouse sink, and Brizo hardware, seamlessly integrated with the front living room. A second living area invites cozy evenings beside the Bellfires fireplace. The expansive sliders open to a landscaped backyard retreat with covered porch, stone patio, and fenced privacy. At the rear, a detached garage with alleyway access, and EV-ready power adds convenience and the ability to convert to home office or studio. More than a home, 369 Charlton delivers elevated living in one of Hamilton’s most desirable communities. (id:63267)
Home overview
- Cooling Central air conditioning
- Heat source Natural gas
- Heat type Forced air
- Sewer/ septic Municipal sewage system
- # total stories 2
- # parking spaces 2
- Has garage (y/n) Yes
- # full baths 2
- # half baths 1
- # total bathrooms 3.0
- # of above grade bedrooms 3
- Has fireplace (y/n) Yes
- Community features Community centre, school bus
- Subdivision 121 - kirkendall
- Lot size (acres) 0.0
- Building size 1535
- Listing # 40775741
- Property sub type Single family residence
- Status Active
- Primary bedroom 4.191m X 3.658m
Level: 2nd - Bedroom 3.683m X 2.413m
Level: 2nd - Bathroom (# of pieces - 4) Measurements not available
Level: 2nd - Bedroom 4.115m X 3.505m
Level: 2nd - Full bathroom 2.057m X 2.438m
Level: 2nd - Storage 4.14m X 2.413m
Level: Basement - Utility 4.14m X 5.512m
Level: Basement - Bathroom (# of pieces - 2) 1.778m X 1.473m
Level: Main - Dining room 1.803m X 1.575m
Level: Main - Kitchen 3.785m X 3.81m
Level: Main - Living room 4.75m X 3.353m
Level: Main - Family room 4.801m X 4.699m
Level: Main
- Listing source url Https://www.realtor.ca/real-estate/28940368/369-charlton-avenue-w-hamilton
- Listing type identifier Idx

$-3,466
/ Month

