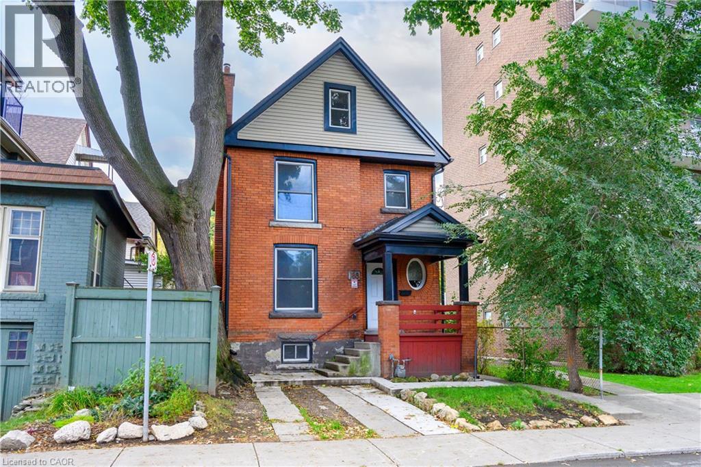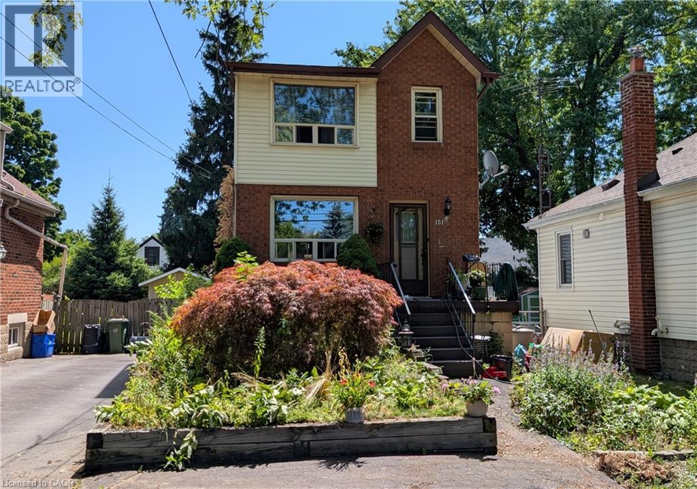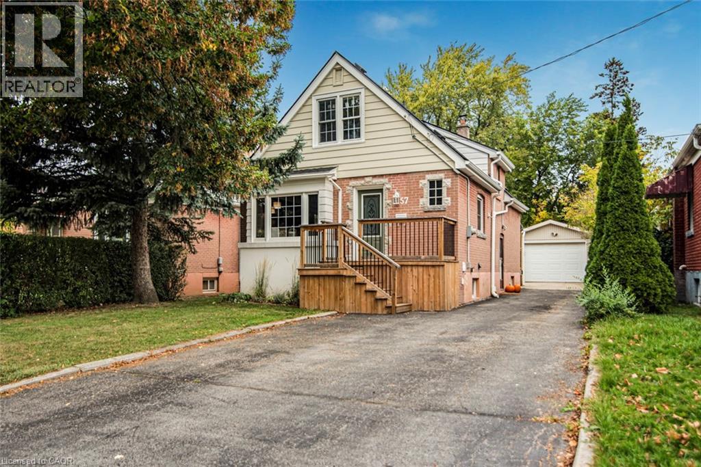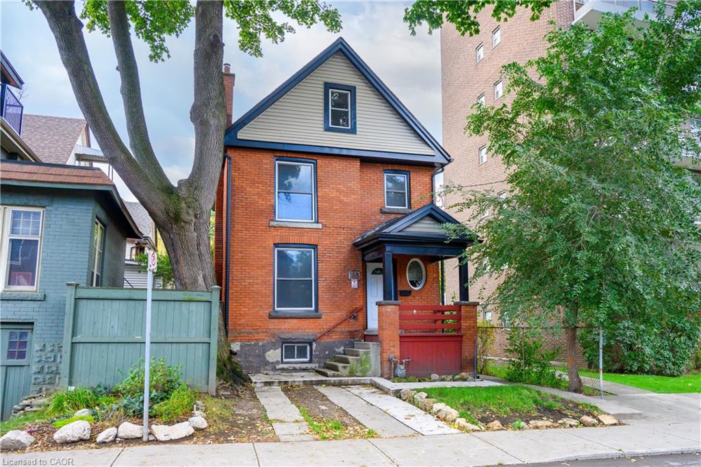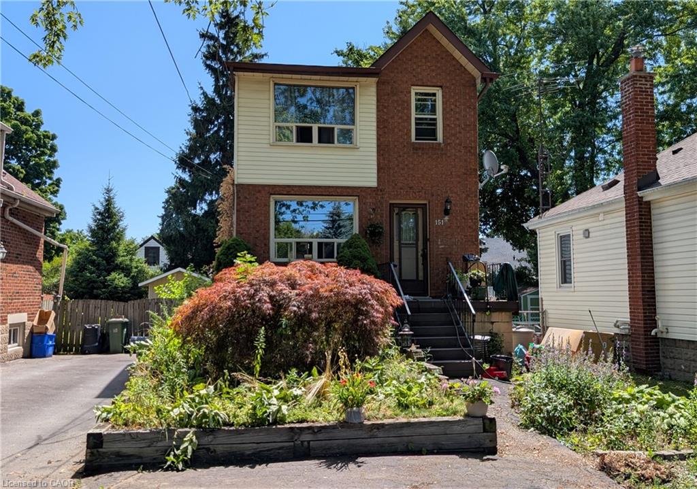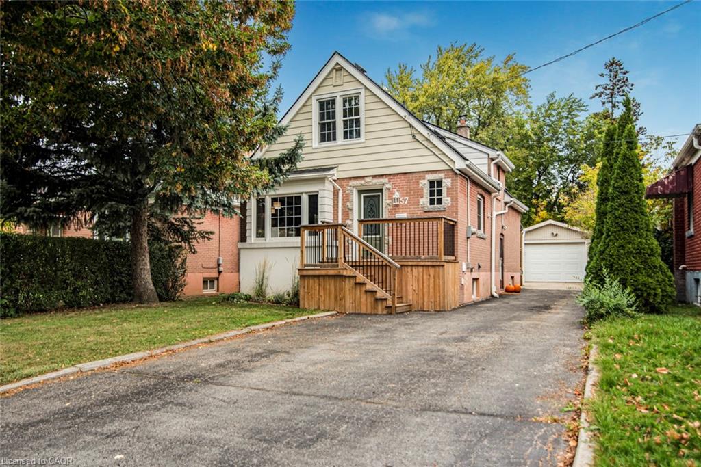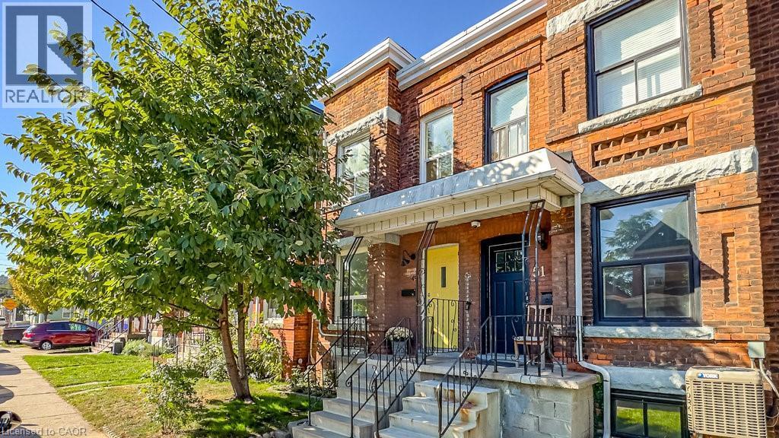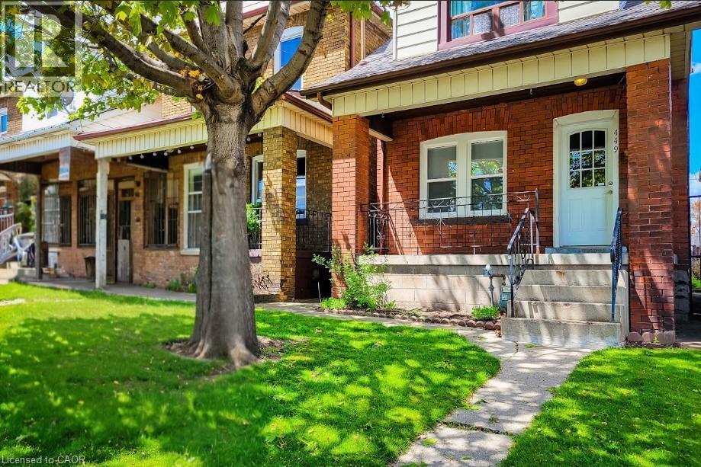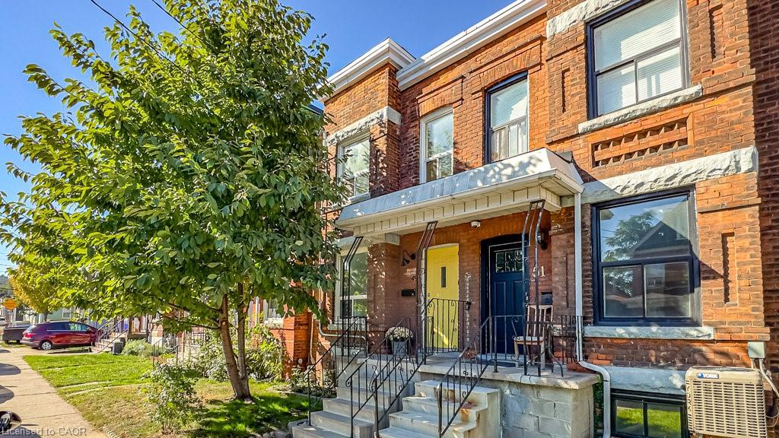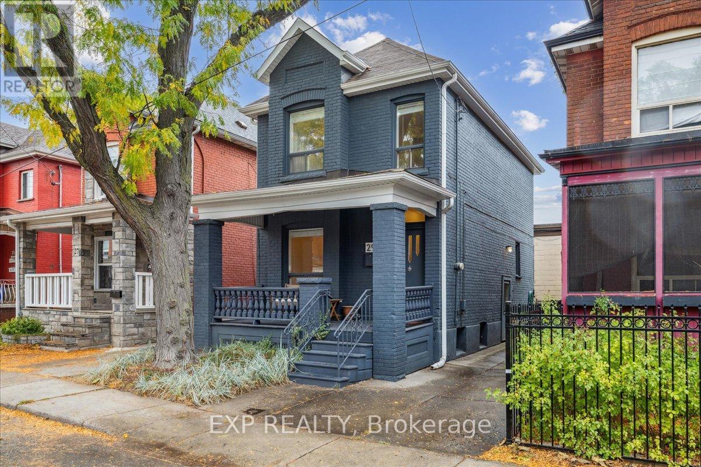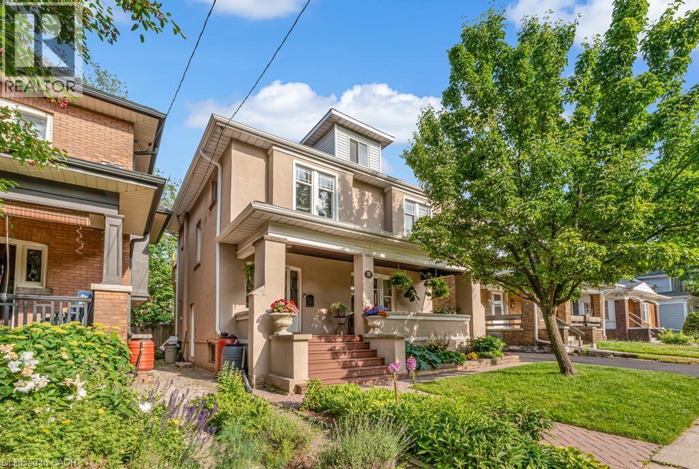
Highlights
Description
- Home value ($/Sqft)$408/Sqft
- Time on Housefulnew 6 days
- Property typeSingle family
- Neighbourhood
- Median school Score
- Mortgage payment
Charming 2.5-Storey Home Blending Character & Modern Comfort! This beautifully updated family home offers incredible curb appeal with the perennial gardens out front that are full of colour accompanied by a mature flowering pear tree. Step inside to timeless charm with original stained glass windows, gum wood trim, Hamilton bricks fireplace and architectural details throughout. Continue through to a fresh, modern interior featuring a new second-floor laundry room and an updated balcony — perfect for morning coffee or evening relaxation. The home boasts three generous bedrooms and a fully finished loft with a brand-new bathroom, offering endless possibilities as a primary suite, office, guest space, or playroom. Yard space is ready for entertaining with new fencing and a large deck. Enjoy the convenience of a newly paved driveway and a detached garage equipped with a 250 volt outlet for those who drive electric. Rough-ins for a wet bar in the loft and a basement bathroom add potential to an already perfect home. Every detail of this home has been looked after including eavestroughs, replaced only 3 years ago and recently finished chimney which was capped for additional peace of mind. 37 Burris St, as wonderful in person as it is in photos. (id:63267)
Home overview
- Heat source Natural gas
- Heat type Baseboard heaters, hot water radiator heat
- Sewer/ septic Municipal sewage system
- # total stories 2
- # parking spaces 4
- Has garage (y/n) Yes
- # full baths 2
- # total bathrooms 2.0
- # of above grade bedrooms 4
- Subdivision 220 - st. clair/blakeley
- Directions 2007029
- Lot size (acres) 0.0
- Building size 1840
- Listing # 40779050
- Property sub type Single family residence
- Status Active
- Bedroom 2.972m X 3.708m
Level: 2nd - Bedroom 3.734m X 3.861m
Level: 2nd - Laundry 2.515m X 2.794m
Level: 2nd - Foyer 2.642m X 1.88m
Level: 2nd - Primary bedroom 4.013m X 3.861m
Level: 2nd - Bathroom (# of pieces - 3) 2.032m X 2.667m
Level: 2nd - Bedroom 7.823m X 7.696m
Level: 3rd - Bathroom (# of pieces - 4) 2.261m X 2.235m
Level: 3rd - Other 0.762m X 0.762m
Level: Main - Kitchen 4.369m X 3.708m
Level: Main - Dining room 3.277m X 4.47m
Level: Main - Living room 5.232m X 3.531m
Level: Main - Foyer 2.515m X 3.531m
Level: Main
- Listing source url Https://www.realtor.ca/real-estate/28987473/37-burris-street-hamilton
- Listing type identifier Idx

$-2,000
/ Month

