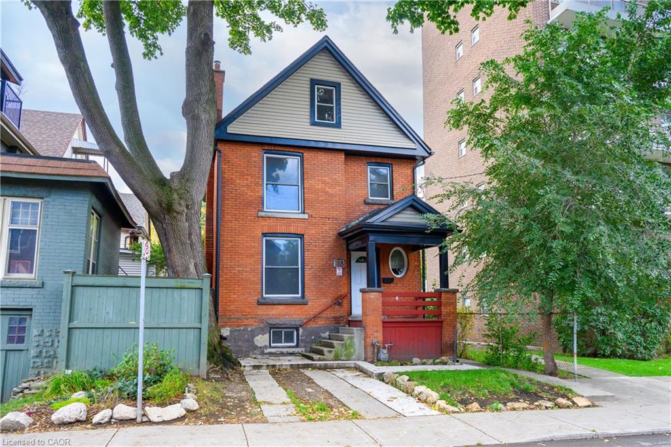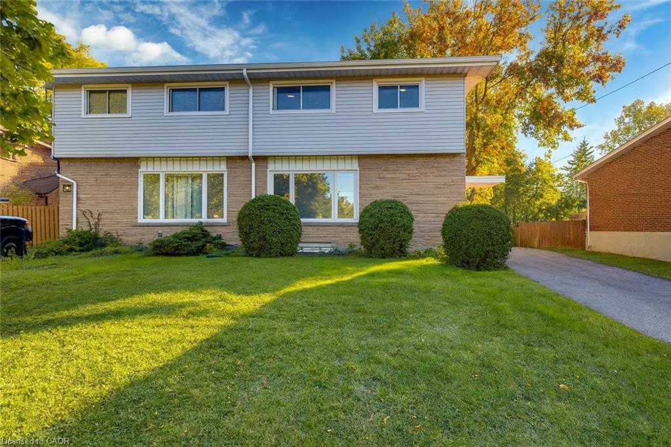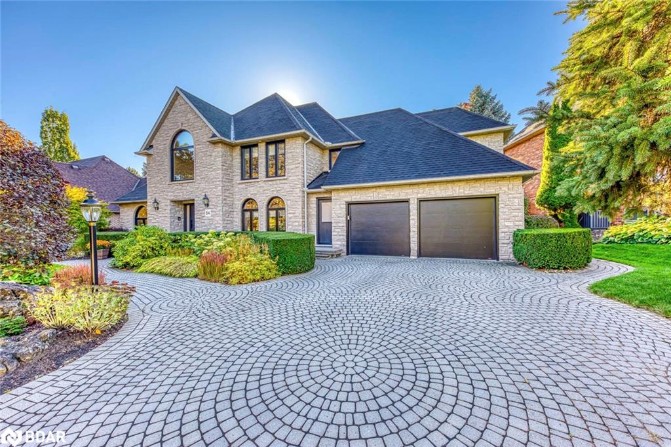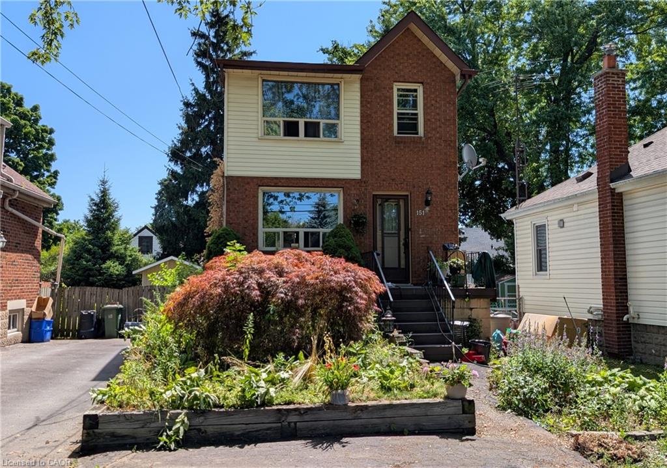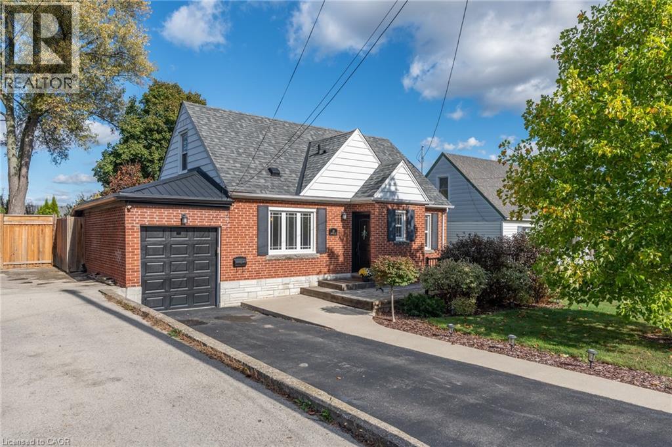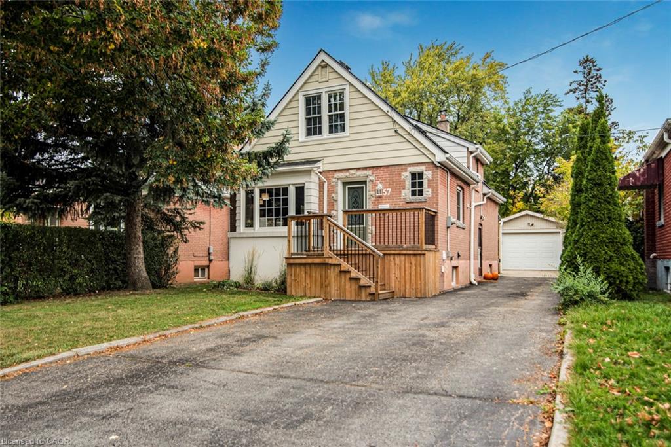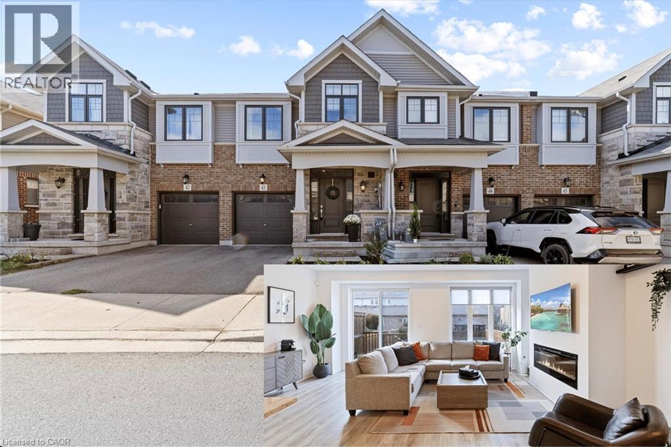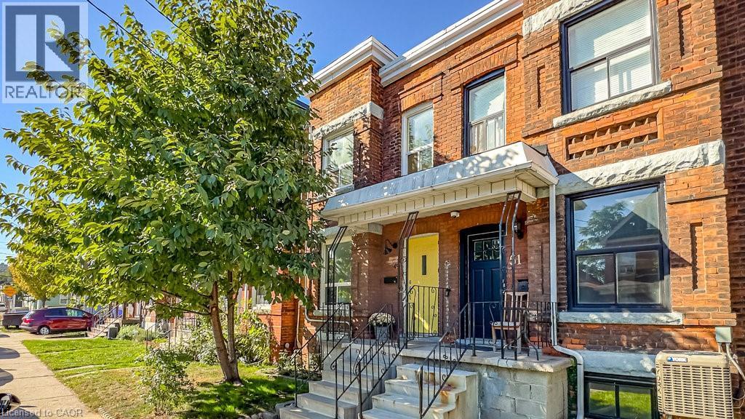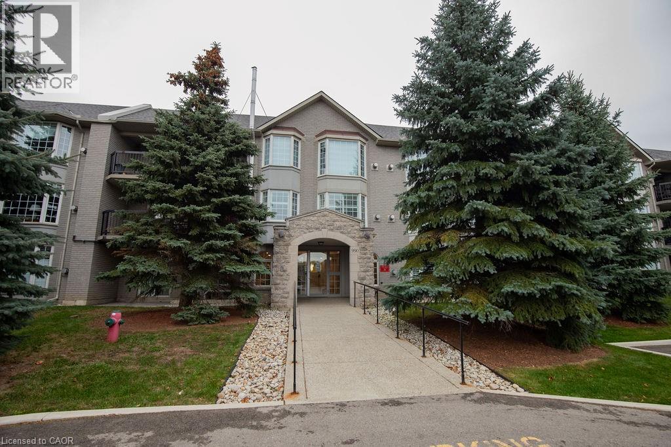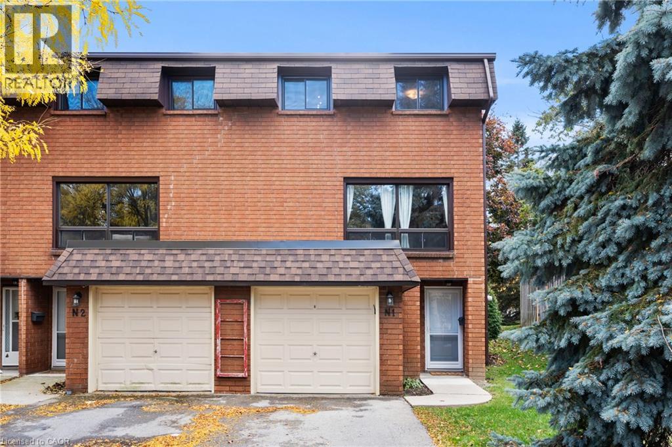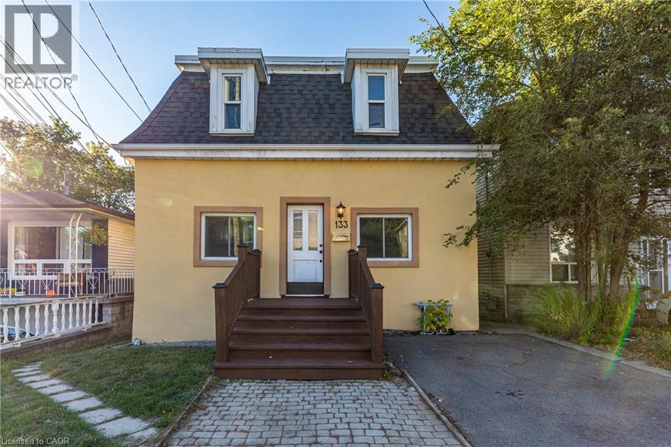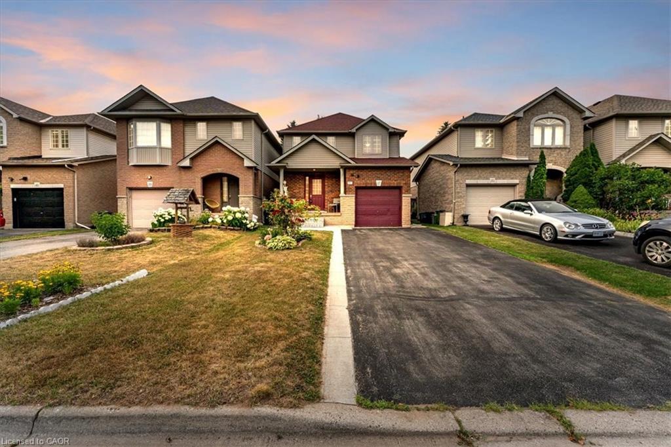
Highlights
Description
- Home value ($/Sqft)$484/Sqft
- Time on Houseful48 days
- Property typeResidential
- StyleTwo story
- Neighbourhood
- Median school Score
- Garage spaces1
- Mortgage payment
Step into warmth, comfort, and style at 37 Kendrick Crt a beautifully upgraded, carpet-free 2-storey home tucked away on a court in Ancaster with no rear neighbours for ultimate privacy. Wake up in your sun-filled primary suite with a walk-in closet and private en suite, and enjoy the generous space offered by big, bright bedrooms that make every family member feel at home. The main floor flows effortlessly with pot lights, large windows overlooking the peaceful backyard, and a stunning marble kitchen complete with stainless steel appliances perfect for morning coffee or hosting loved ones.Head downstairs to a fully finished basement (2021) with a cozy rec room and modern 3-piece washroom ideal for movie nights, guests, or a home gym. Outside, the fenced backyard is a private retreat, featuring concrete patio work (2022), lush landscaping, and fruit-bearing cherry and honey crisp apple trees all ready for summer BBQs and evening relaxation. Recent updates include a new furnace (2022). Whats left? How about 5 parking spots and no sidewalk to shovel in the winter just pull in and enjoy! Located only a 2-minute drive to Highway 403, with multiple schools, shopping nearby, beautiful park just steps away and this home offers the perfect balance of peace and convenience. Floor plan available in the last few photos. This home feels right and its ready for you. Book your private showing today before its gone!
Home overview
- Cooling Central air
- Heat type Forced air
- Pets allowed (y/n) No
- Sewer/ septic Sewer (municipal)
- Construction materials Brick, shingle siding, vinyl siding
- Roof Shingle
- # garage spaces 1
- # parking spaces 5
- Has garage (y/n) Yes
- Parking desc Attached garage
- # full baths 3
- # half baths 1
- # total bathrooms 4.0
- # of above grade bedrooms 3
- # of rooms 11
- Appliances Water heater, dishwasher, dryer, refrigerator, stove
- Has fireplace (y/n) Yes
- Interior features Auto garage door remote(s), ceiling fan(s), water meter
- County Hamilton
- Area 42 - ancaster
- Water source Municipal
- Zoning description R5-411
- Directions Mi7265
- Lot desc Urban, city lot, highway access, hospital, library, major highway, place of worship
- Lot dimensions 29.86 x 115.18
- Approx lot size (range) 0 - 0.5
- Basement information Full, finished
- Building size 1650
- Mls® # 40764957
- Property sub type Single family residence
- Status Active
- Virtual tour
- Tax year 2025
- Bathroom Second
Level: 2nd - Bedroom Second
Level: 2nd - Bathroom Second
Level: 2nd - Primary bedroom Second
Level: 2nd - Bathroom Basement
Level: Basement - Games room Basement
Level: Basement - Main
Level: Main - Bedroom Main
Level: Main - Living room Main
Level: Main - Dining room Main
Level: Main - Kitchen Main
Level: Main
- Listing type identifier Idx

$-2,131
/ Month

