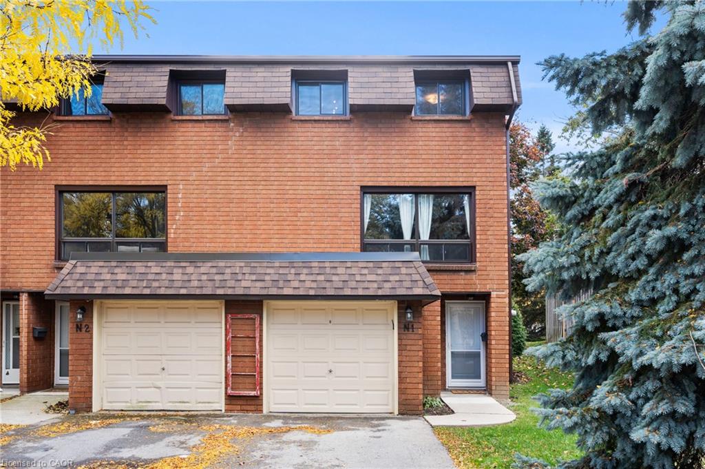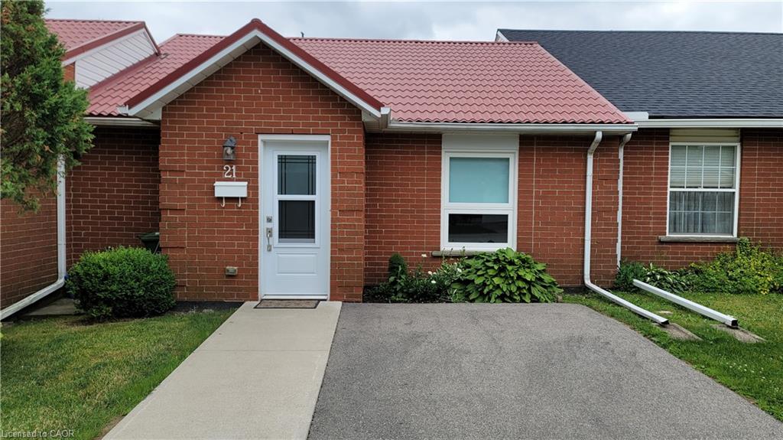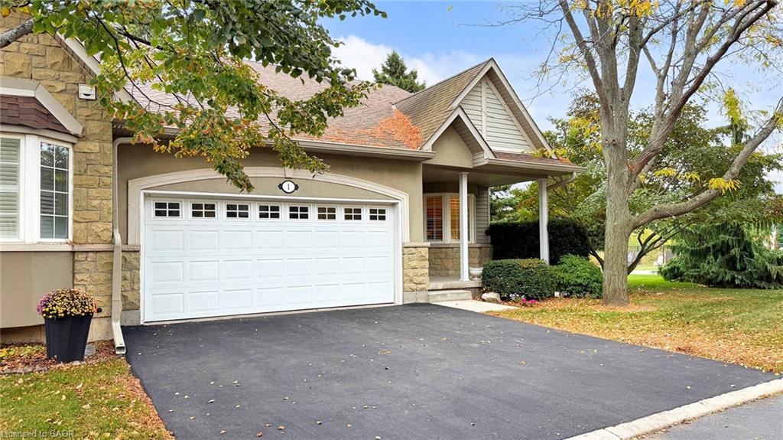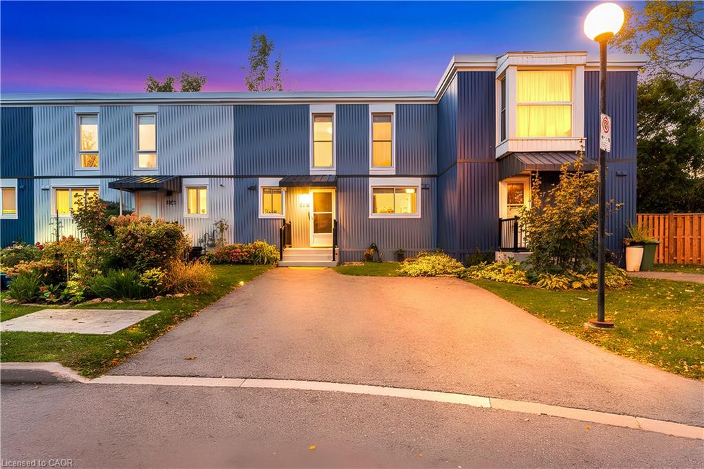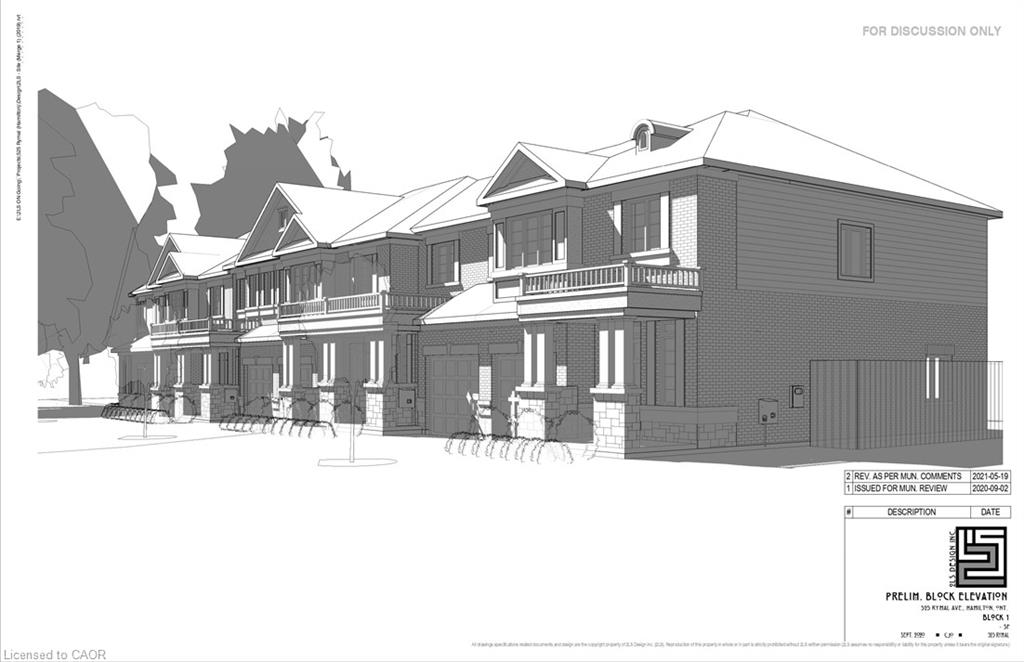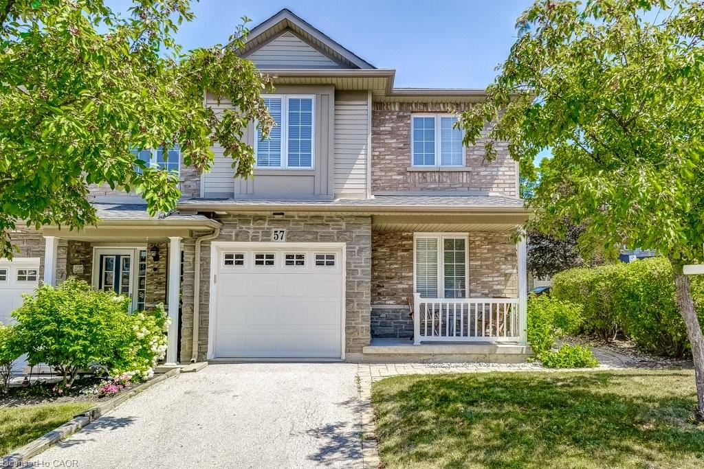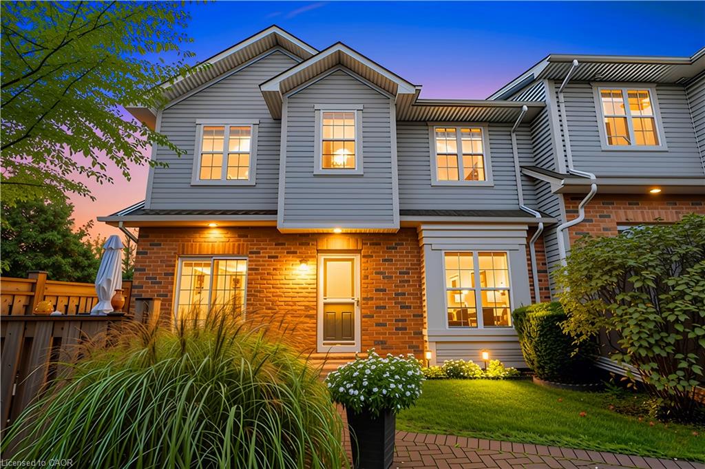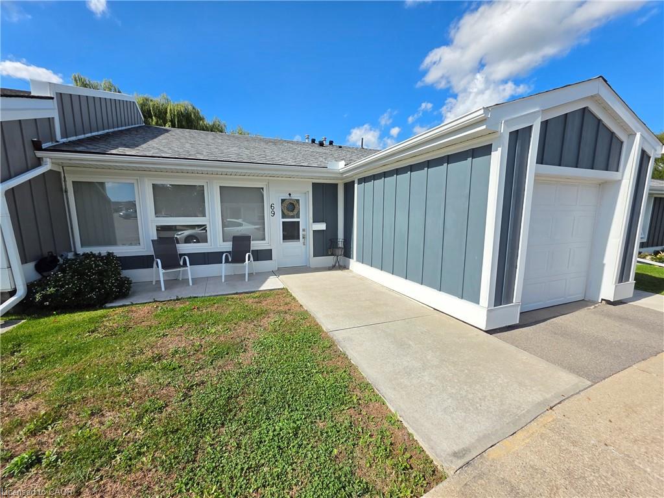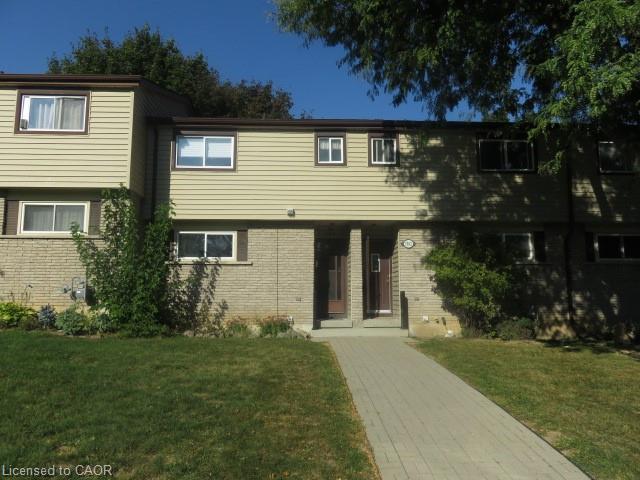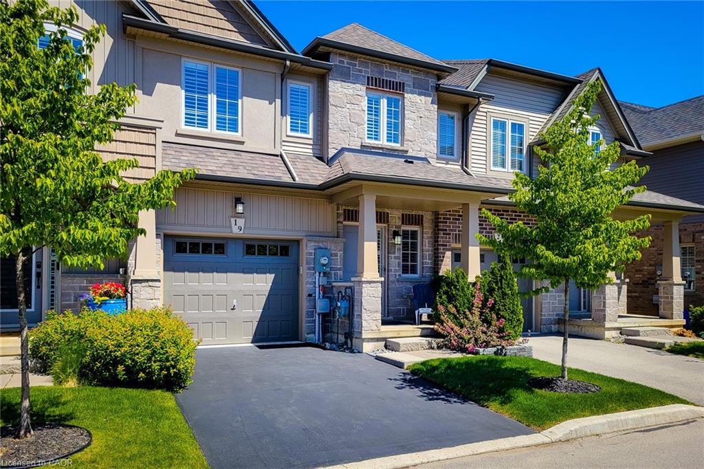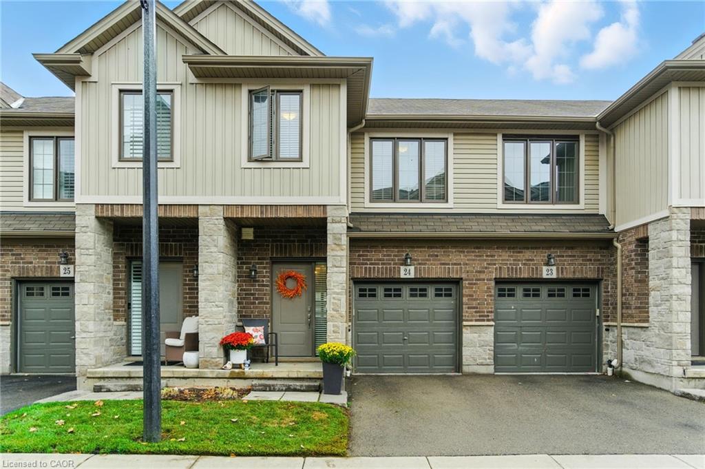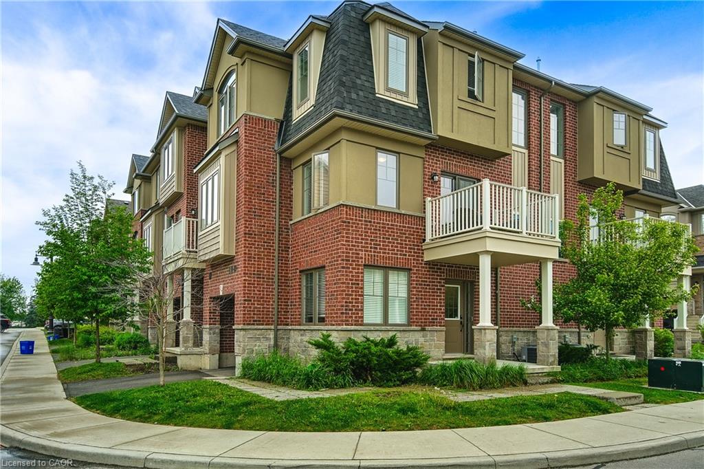
Highlights
Description
- Home value ($/Sqft)$413/Sqft
- Time on Houseful32 days
- Property typeResidential
- Style3 storey
- Neighbourhood
- Median school Score
- Garage spaces1
- Mortgage payment
Welcome to this stunning 3-storey end-unit freehold townhouse in one of Ancaster’s most sought-after neighbourhoods. Built in 2020 by Marz Homes, this 2 plus 1 beds 2.5-bath gem offers 1,454 sq ft of modern living space with thoughtful upgrades throughout. The main level features a bright Den with garage access. The heart of the home is the open-concept second floor, where the updated kitchen boasts quartz countertops, subway tile backsplash, and a walk-in pantry. Enjoy seamless entertaining in the combined dining/living area with walkout to a spacious west-facing balcony perfect for BBQs and catching the sunset. Upstairs, find two generously sized bedrooms, Primary bedroom w/ Ensuite! Close to top-rated schools (Ancaster Meadows, Immaculate Conception, Ancaster High & Bishop Tonnos), shopping, restaurants & easy access to Hwy 403 & the Linc. With a low monthly fee of $89.00 includes grass cutting, snow removal & visitor parking. Minutes from Ancaster Meadowlands shopping, dining, golf, and quick 403 access. This freehold property with common elements (POTL) provides a low-maintenance lifestyle that’s ideal for first-time buyers, families & investors alike.
Home overview
- Cooling Central air
- Heat type Forced air, natural gas
- Pets allowed (y/n) No
- Sewer/ septic Sewer (municipal)
- Construction materials Brick, vinyl siding
- Foundation Poured concrete
- Roof Asphalt shing
- Exterior features Landscaped
- # garage spaces 1
- # parking spaces 2
- Has garage (y/n) Yes
- Parking desc Attached garage, garage door opener, built-in
- # full baths 2
- # half baths 1
- # total bathrooms 3.0
- # of above grade bedrooms 3
- # of below grade bedrooms 1
- # of rooms 11
- Appliances Built-in microwave, dishwasher, range hood, refrigerator, stove, washer
- Has fireplace (y/n) Yes
- Laundry information In-suite
- Interior features Auto garage door remote(s)
- County Hamilton
- Area 42 - ancaster
- Water source Municipal
- Zoning description Rm5-670
- Lot desc Urban, corner lot, highway access, library, place of worship, playground nearby, public parking, public transit, rec./community centre, school bus route, schools, shopping nearby
- Lot dimensions 23.69 x 38.04
- Approx lot size (range) 0 - 0.5
- Basement information None
- Building size 1454
- Mls® # 40771147
- Property sub type Townhouse
- Status Active
- Tax year 2025
- Bathroom Second
Level: 2nd - Second
Level: 2nd - Primary bedroom Second
Level: 2nd - Bedroom Second
Level: 2nd - Bedroom Lower
Level: Lower - Foyer Lower
Level: Lower - Dining room Main
Level: Main - Laundry Main
Level: Main - Eat in kitchen Main
Level: Main - Bathroom Main
Level: Main - Living room Main
Level: Main
- Listing type identifier Idx

$-1,600
/ Month

