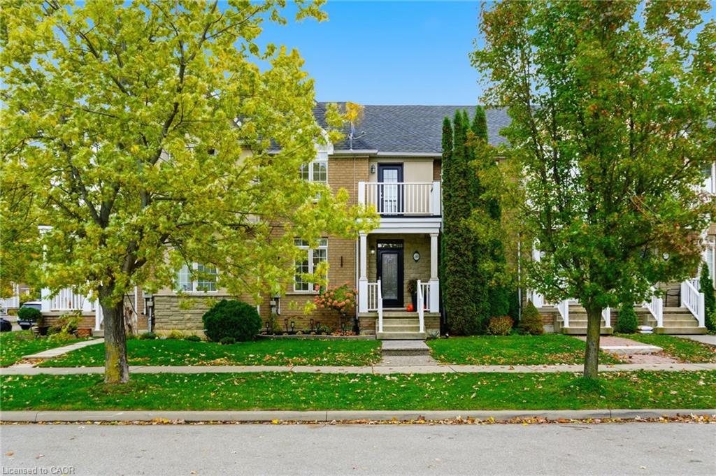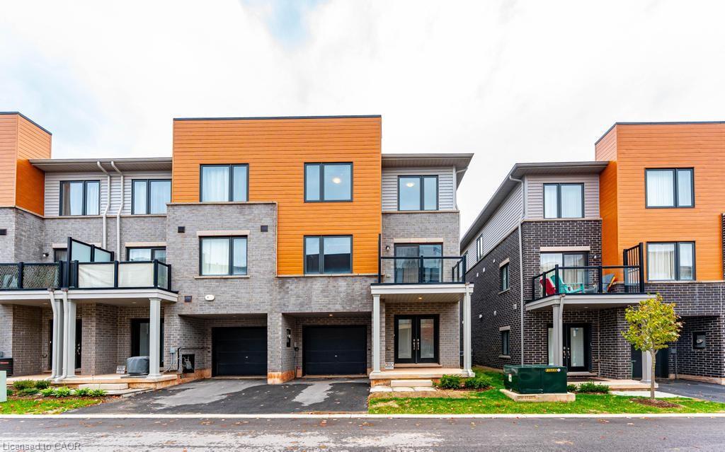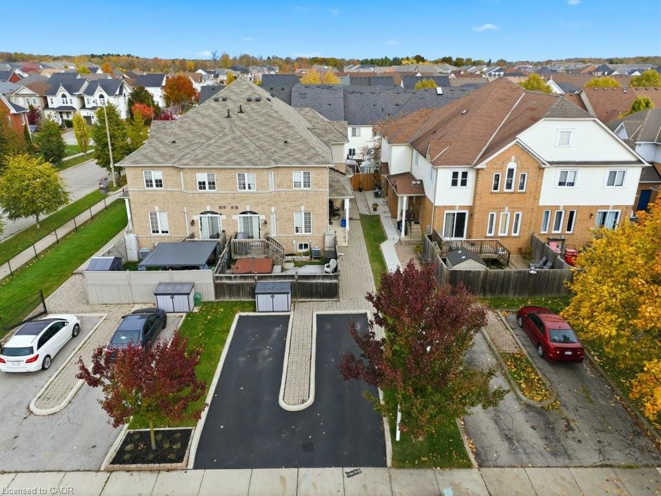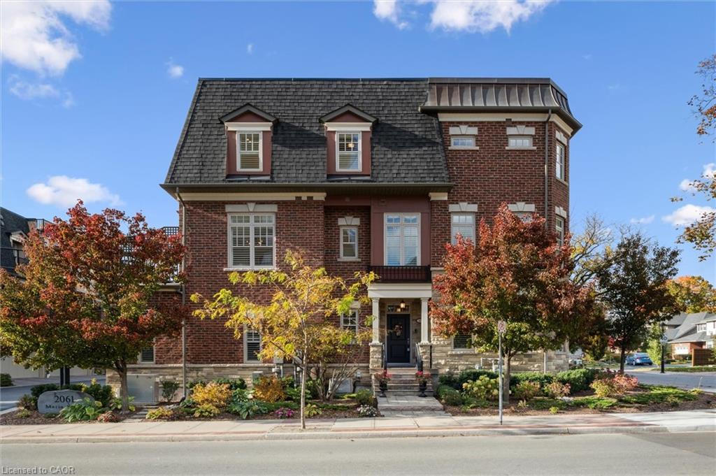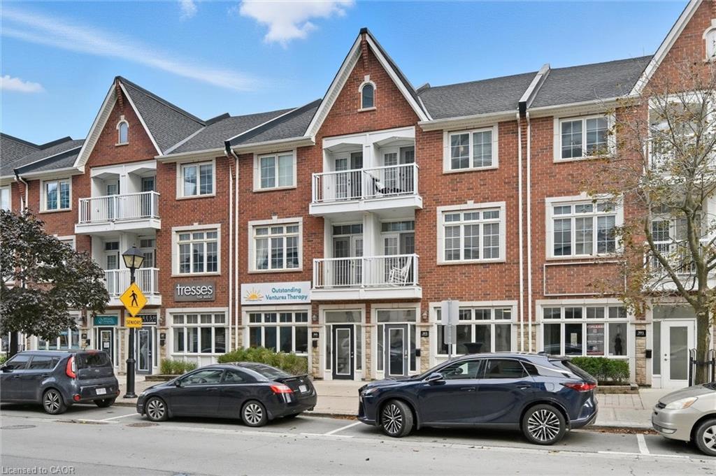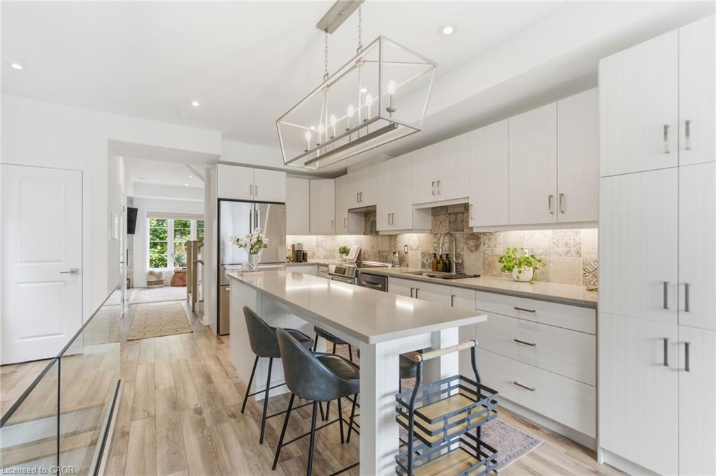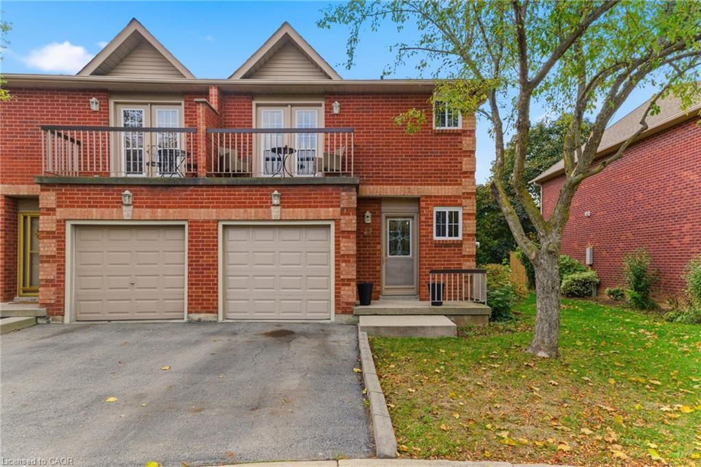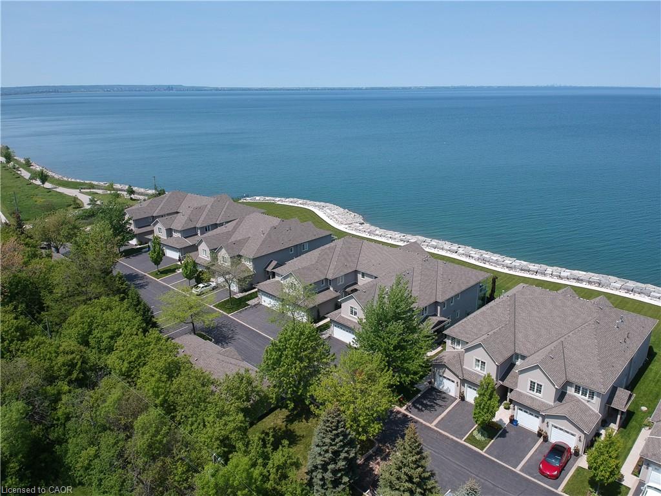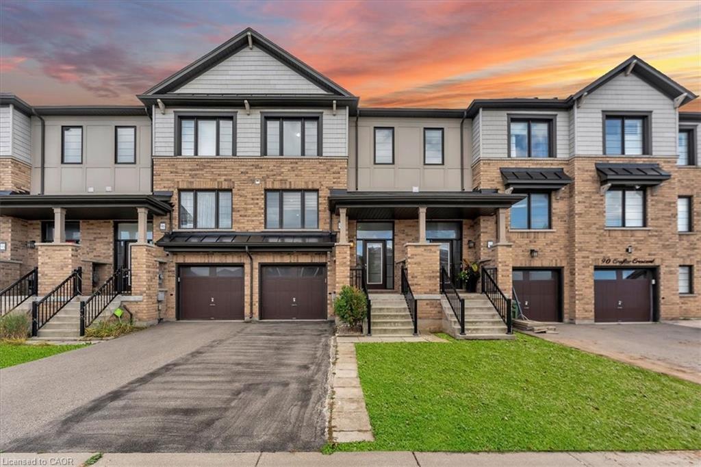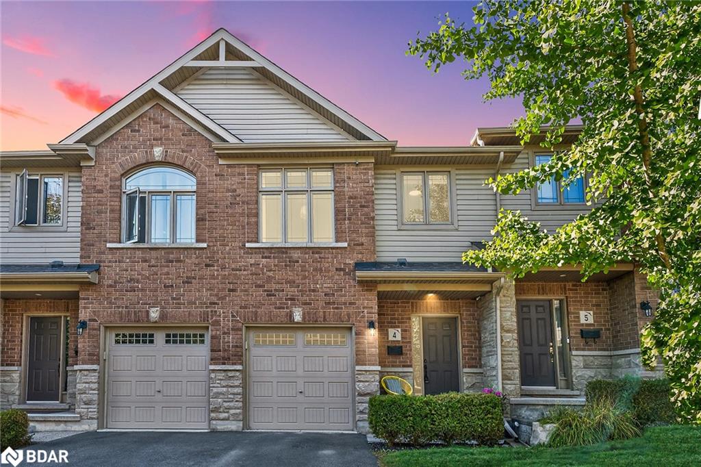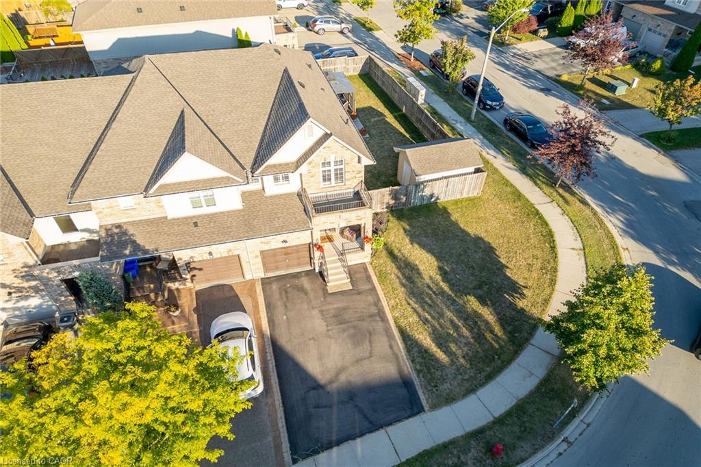
37 Meadow Wood Cres
37 Meadow Wood Cres
Highlights
Description
- Home value ($/Sqft)$372/Sqft
- Time on Houseful45 days
- Property typeResidential
- StyleTwo story
- Neighbourhood
- Median school Score
- Lot size4,628 Sqft
- Year built2005
- Garage spaces1
- Mortgage payment
Introducing 37 Meadow Wood Crescent! This bright & spacious freehold townhome offers over 2,000 sq. ft. of living space. Step into the inviting foyer featuring a large hall closet, convenient powder room, and direct garage access. The open-concept main level presents California shutters, a stylish kitchen with granite countertops, stainless steel appliances, double sink with breakfast bar, and a bonus pantry. The dining area walks out to the backyard, while the living room showcases hardwood floors, a decorative stone feature wall with a modern fireplace for cozy winter evenings. The wide staircase leads to a stunning primary suite with gas fireplace, a roomy walk-in closet and a luxurious 5-piece ensuite. Two additional bedrooms, each with hardwood floors and California shutters, share the beautifully updated 4-piece bathroom. The finished lower level adds even more living space with a generous-sized and versatile rec room, laundry area, and separate storage space. Outside, enjoy a fully fenced backyard featuring a newer two-tier deck (’19), hot tub (’19), gazebo with curtains, and a solid shed with concrete floor, hydro, and shelving. A double-wide driveway and attached garage provide parking for up to four vehicles. Ideally located in a family-friendly neighbourhood, this home is close to parks, playgrounds, schools, Valley Park Community Centre, shopping, the Bruce Trail, public transit, and offers quick highway access. Furnace & C/A (’24), roof (’18), hardwood (’19), 5 pc ensuite (’19), +more. All appliances and 2 fireplaces included. With modern updates, great features and an excellent location this one checks all the boxes.
Home overview
- Cooling Central air
- Heat type Fireplace(s), fireplace-gas, natural gas
- Pets allowed (y/n) No
- Sewer/ septic Sewer (municipal)
- Construction materials Brick, vinyl siding
- Foundation Unknown
- Roof Asphalt shing
- Fencing Full
- Other structures Gazebo, shed(s)
- # garage spaces 1
- # parking spaces 4
- Has garage (y/n) Yes
- Parking desc Attached garage, asphalt, inside entry
- # full baths 2
- # half baths 1
- # total bathrooms 3.0
- # of above grade bedrooms 3
- # of rooms 12
- Appliances Water heater, built-in microwave, dishwasher, dryer, refrigerator, stove, washer
- Has fireplace (y/n) Yes
- Laundry information In basement
- Interior features Other
- County Hamilton
- Area 50 - stoney creek
- Water source Municipal
- Zoning description Rm2
- Lot desc Urban, irregular lot, corner lot, highway access, library, major highway, park, playground nearby, public transit, rec./community centre, schools, trails
- Lot dimensions 44.91 x 68.4
- Approx lot size (range) 0 - 0.5
- Lot size (acres) 4628.48
- Basement information Full, finished
- Building size 2122
- Mls® # 40770933
- Property sub type Townhouse
- Status Active
- Tax year 2025
- Primary bedroom Luxurious primary suite w/ 5pc bath, w/in closet
Level: 2nd - Bedroom Second
Level: 2nd - Bathroom Second
Level: 2nd - Bathroom Second
Level: 2nd - Bedroom Second
Level: 2nd - Laundry Basement
Level: Basement - Recreational room Basement
Level: Basement - Storage Basement
Level: Basement - Foyer Main
Level: Main - Bathroom Main
Level: Main - Living room Main
Level: Main - Eat in kitchen Main
Level: Main
- Listing type identifier Idx

$-2,106
/ Month

