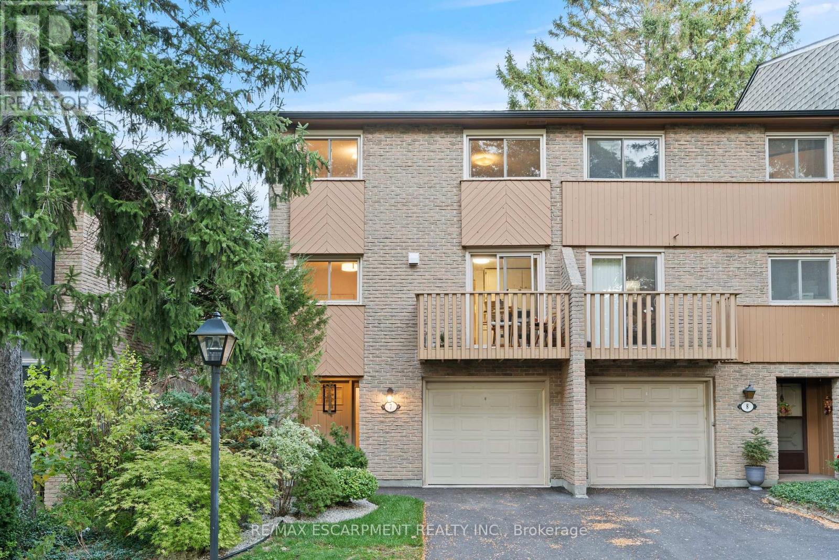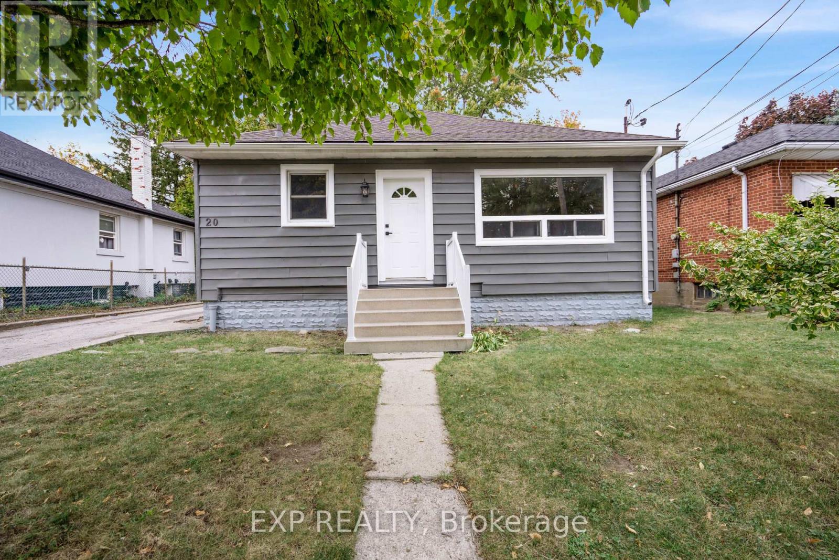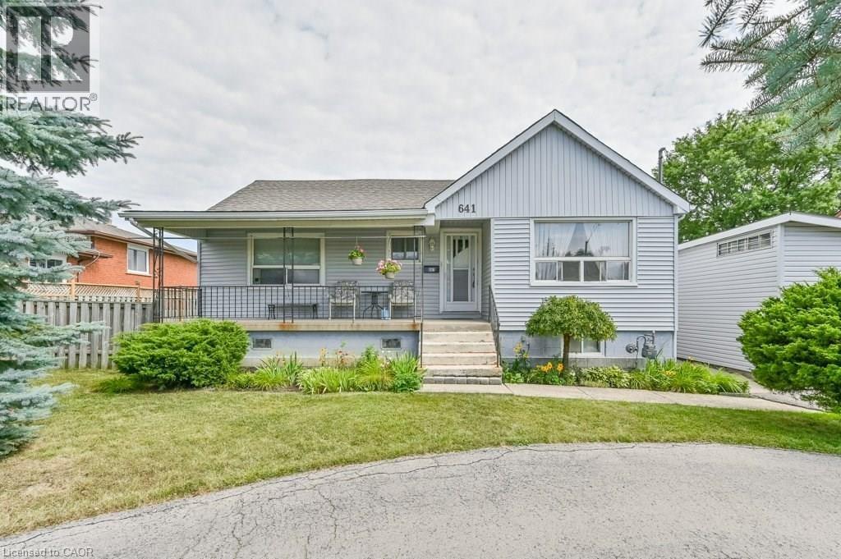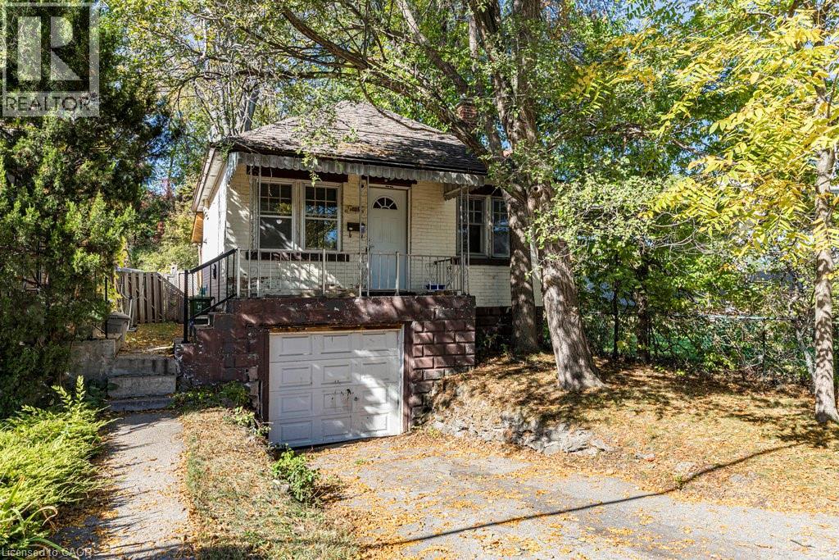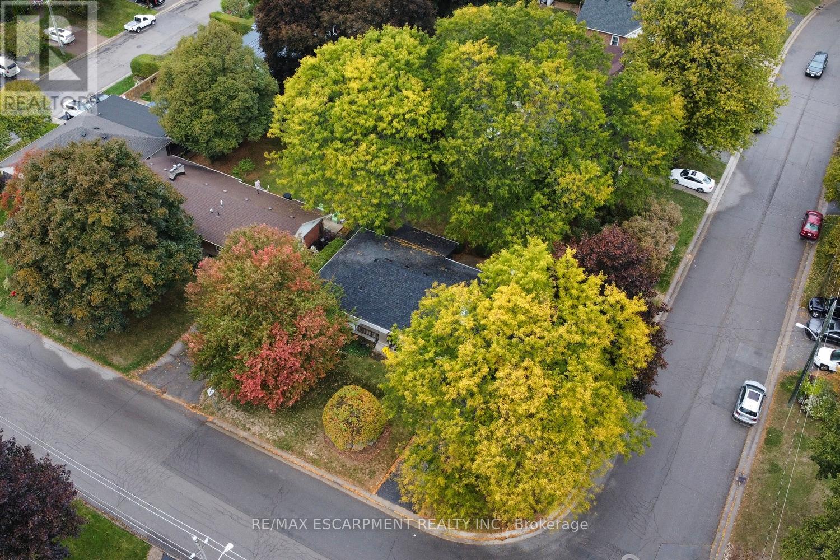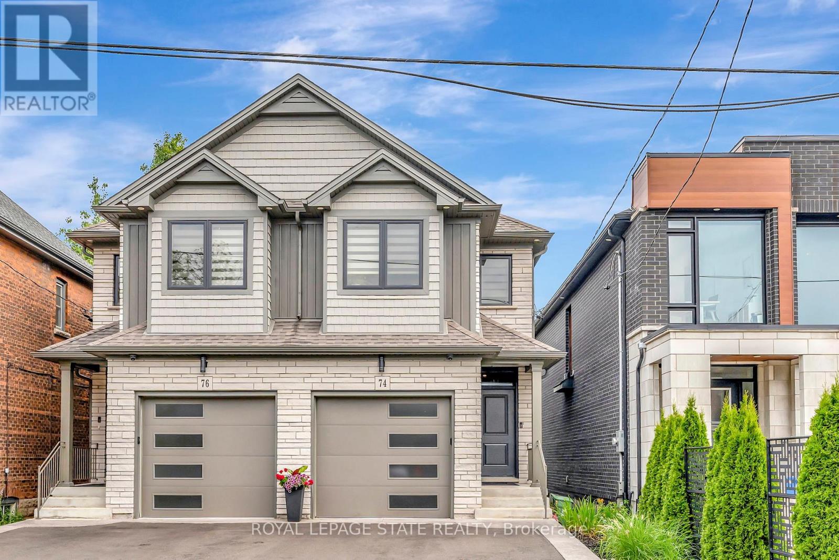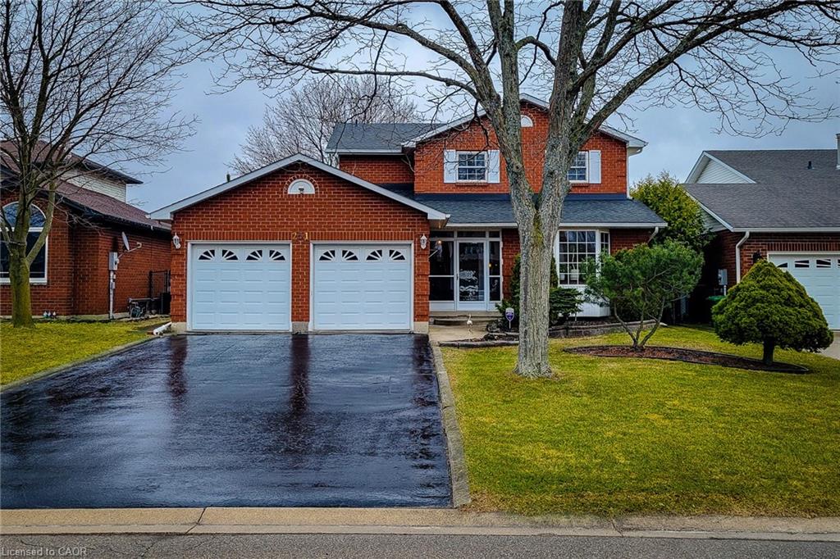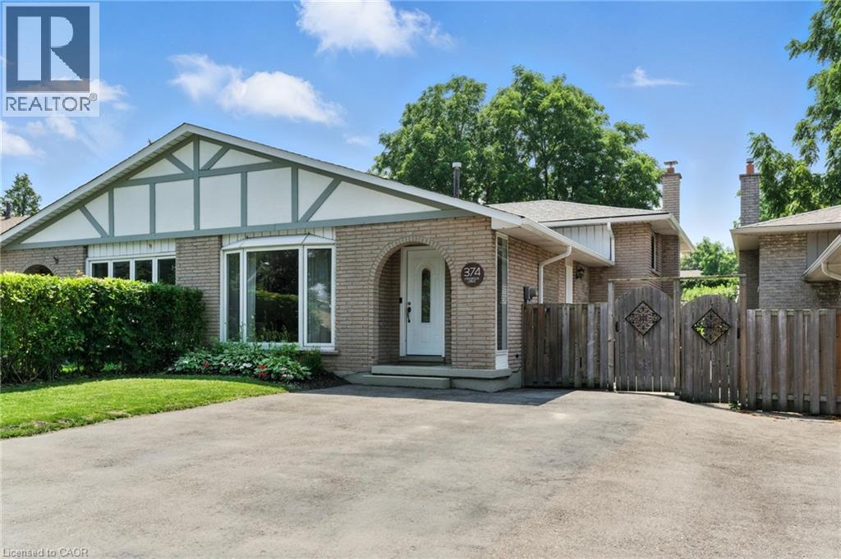
Highlights
Description
- Home value ($/Sqft)$445/Sqft
- Time on Houseful19 days
- Property typeSingle family
- Neighbourhood
- Median school Score
- Year built1977
- Mortgage payment
Step Inside 374 Magnolia Dr. Welcome to this stunning 4-level backsplit located on the highly desirable West Mountain in Hamilton! This beautifully upgraded home features a bright, open-concept main floor with gleaming luxury vinyl floors, a spacious living and dining area, and a custom-designed kitchen (2023) perfect for entertaining. Upstairs, you'll find three spacious, carpeted bedrooms and a tastefully updated 4-piecebathroom. The lower level offers even more space with a fourth bedroom, a second stunning bathroom, and a gorgeous rec room highlighted by exposed wood accents and a charming wood-burning fireplace. A walk-up separate entrance leads to the expansive backyard, complete with a large concrete patio and retaining wall (2022) — ideal for outdoor gatherings. The basement level includes a generous storage room and a separate laundry area with plenty of space and potential. This home checks all the boxes — comfort, style, and functionality in a fantastic family-friendly neighborhood. Don't miss your chance to make it yours! (id:63267)
Home overview
- Cooling Central air conditioning
- Heat source Natural gas
- Heat type Forced air
- Sewer/ septic Municipal sewage system
- # parking spaces 4
- # full baths 2
- # total bathrooms 2.0
- # of above grade bedrooms 4
- Has fireplace (y/n) Yes
- Community features Quiet area, community centre, school bus
- Subdivision 160 - fessenden
- Lot desc Landscaped
- Lot size (acres) 0.0
- Building size 1684
- Listing # 40775403
- Property sub type Single family residence
- Status Active
- Bedroom 3.734m X 2.718m
Level: 2nd - Bedroom 2.718m X 4.089m
Level: 2nd - Bathroom (# of pieces - 4) 2.718m X 2.311m
Level: 2nd - Primary bedroom 4.775m X 3.023m
Level: 2nd - Storage 5.309m X 3.759m
Level: Basement - Laundry 7.264m X 2.184m
Level: Basement - Recreational room 3.632m X 6.375m
Level: Lower - Bedroom 2.972m X 4.267m
Level: Lower - Bathroom (# of pieces - 3) 2.616m X 2.057m
Level: Lower - Living room 3.759m X 3.708m
Level: Main - Dining room 3.531m X 3.759m
Level: Main - Kitchen 5.232m X 2.362m
Level: Main
- Listing source url Https://www.realtor.ca/real-estate/28935298/374-magnolia-drive-hamilton
- Listing type identifier Idx

$-2,000
/ Month






