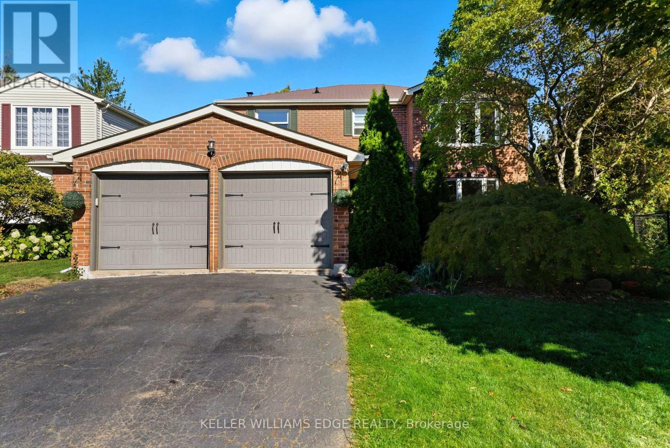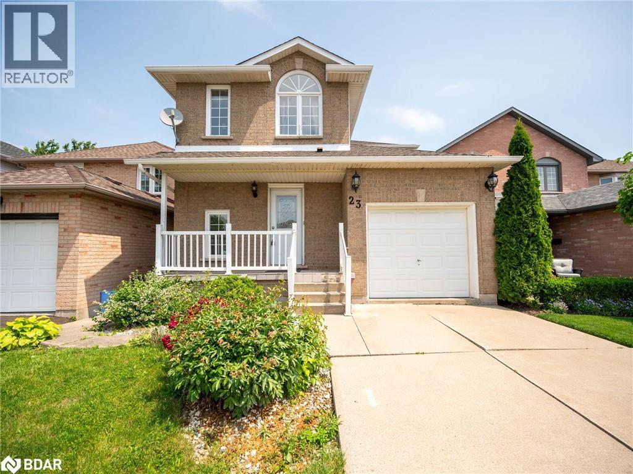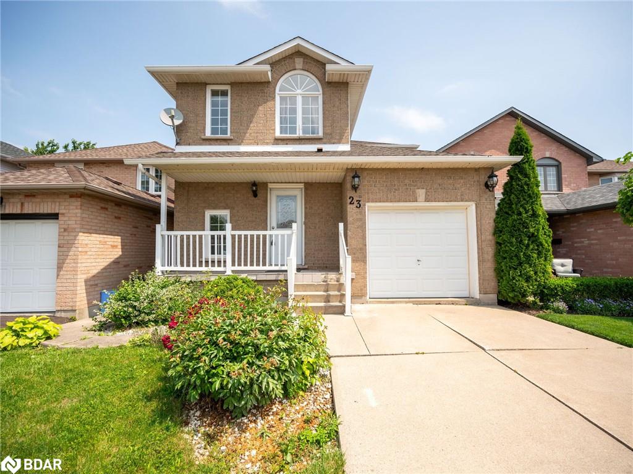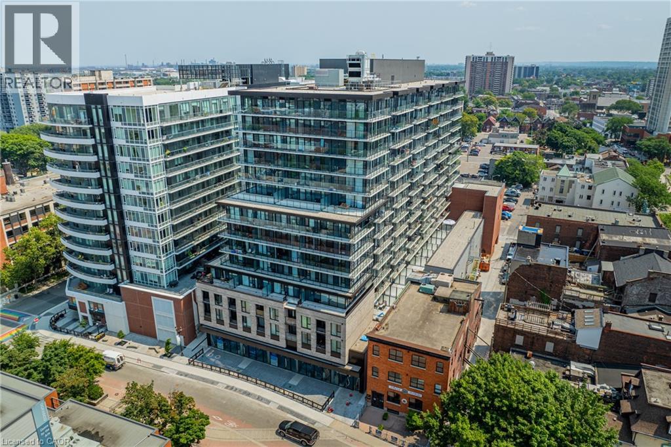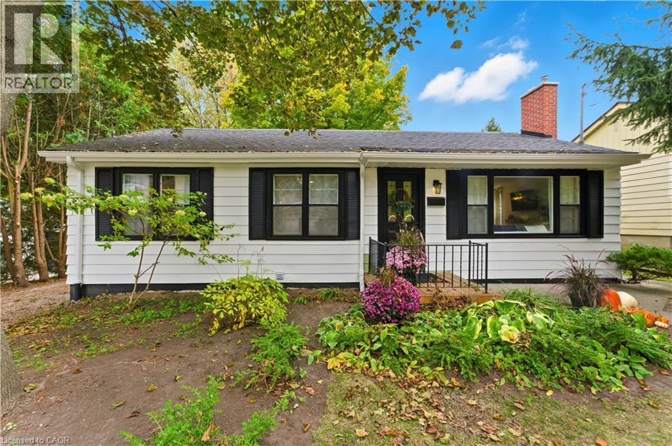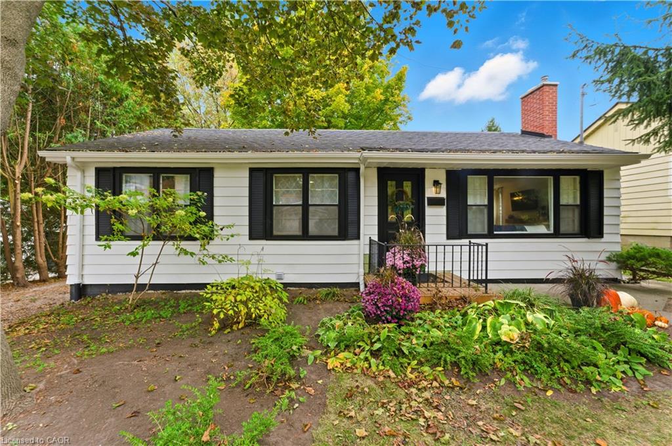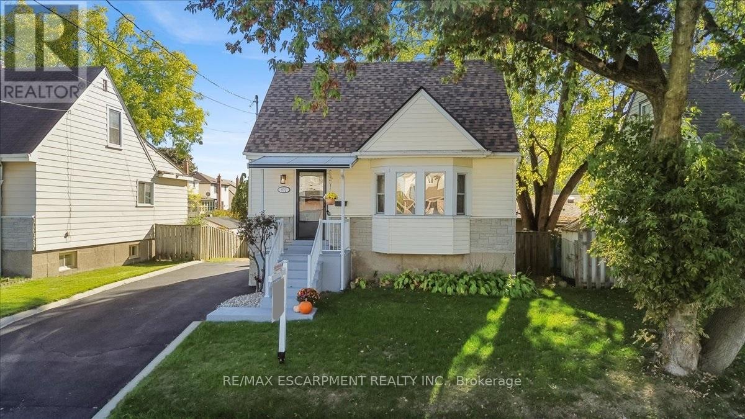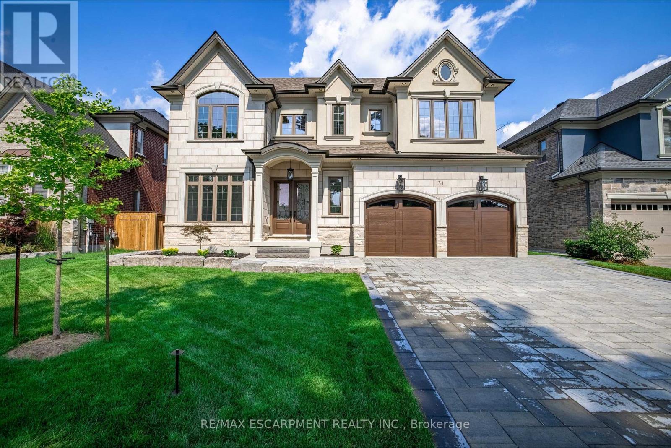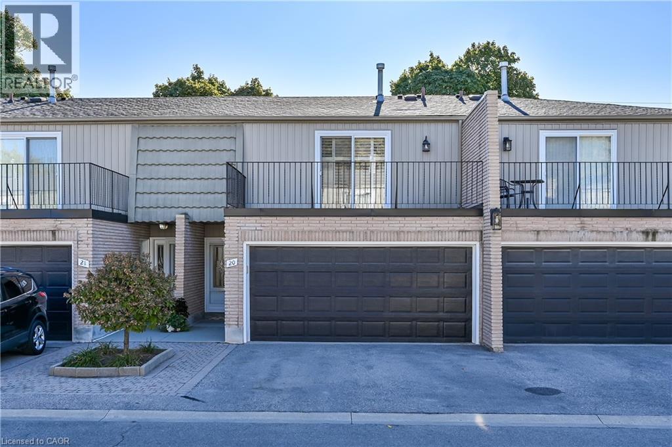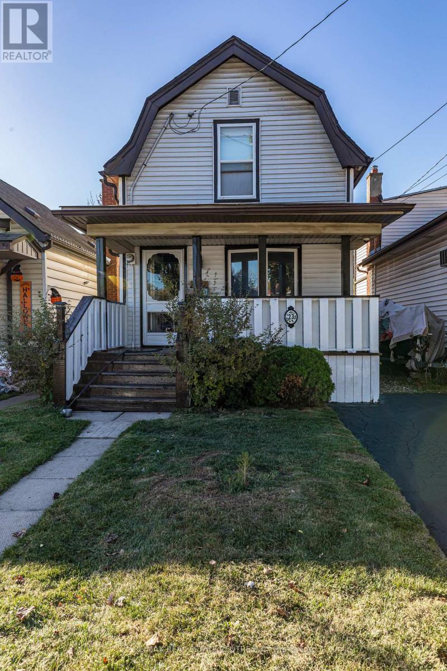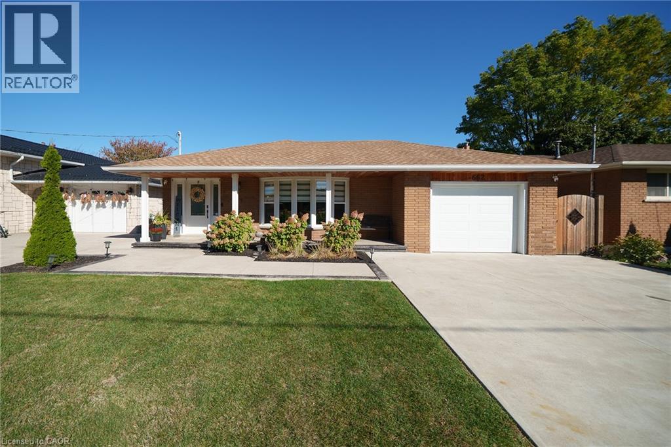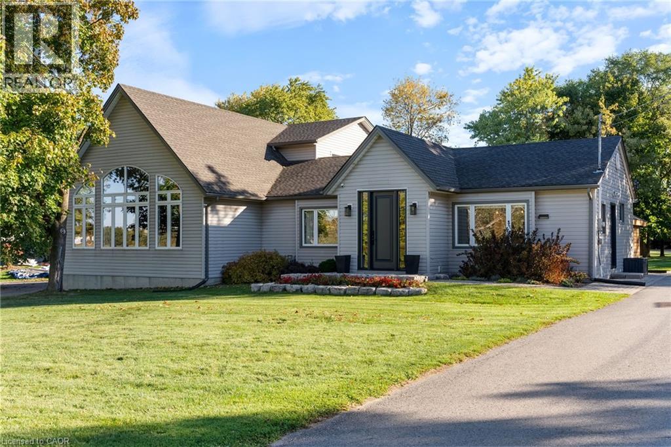
Highlights
Description
- Home value ($/Sqft)$635/Sqft
- Time on Housefulnew 8 hours
- Property typeSingle family
- Style2 level
- Median school Score
- Lot size1.15 Acres
- Year built1953
- Mortgage payment
Experience the perfect blend of luxury and country charm at 374 Sydenham Road. Offering over 3,700 sq. ft. of beautifully finished living space, this 5-bedroom, 3-bathroom home was expanded and completely renovated in 2012, combining modern comfort with timeless character. The showstopping great room is the heart of the home—an entertainer’s dream with soaring ceilings, open-concept design, and space for gathering family and friends. The main floor primary suite features a spa-like ensuite with a freestanding tub, double vanity, and glassed shower with rain head, plus private access to the backyard oasis. Step outside and unwind in the stunning outdoor entertaining area, complete with hot tub, pool, covered patio, and outdoor fireplace—your own private resort. Set on a picturesque country lot within walking distance to the Rock Chapel Trail and Royal Botanical Gardens, yet only a short drive to Waterdown and Dundas, this property offers luxury living in the country with all the conveniences of city life. Move-in ready and truly a must-see! (id:63267)
Home overview
- Cooling Central air conditioning
- Heat source Natural gas
- Heat type Forced air
- Has pool (y/n) Yes
- Sewer/ septic Septic system
- # total stories 2
- # parking spaces 9
- Has garage (y/n) Yes
- # full baths 3
- # total bathrooms 3.0
- # of above grade bedrooms 5
- Has fireplace (y/n) Yes
- Subdivision 040 - greensville
- Directions 2204990
- Lot dimensions 1.15
- Lot size (acres) 1.15
- Building size 2518
- Listing # 40779960
- Property sub type Single family residence
- Status Active
- Bedroom 3.861m X 3.2m
Level: 2nd - Bathroom (# of pieces - 3) 2.362m X 2.184m
Level: 2nd - Bedroom 2.794m X 3.2m
Level: 2nd - Bedroom 3.962m X 2.794m
Level: Basement - Storage 3.175m X 4.089m
Level: Basement - Utility 7.239m X 3.454m
Level: Basement - Other 3.429m X 6.655m
Level: Basement - Exercise room 5.613m X 3.2m
Level: Basement - Recreational room 5.359m X 6.096m
Level: Basement - Dining room 4.064m X 5.08m
Level: Main - Primary bedroom 6.147m X 3.683m
Level: Main - Bedroom 3.759m X 3.734m
Level: Main - Great room 7.95m X 6.502m
Level: Main - Foyer 1.651m X 2.337m
Level: Main - Bathroom (# of pieces - 3) 2.54m X 2.184m
Level: Main - Bathroom (# of pieces - 4) 2.718m X 3.785m
Level: Main - Kitchen 4.039m X 6.604m
Level: Main - Laundry 2.54m X 4.699m
Level: Main
- Listing source url Https://www.realtor.ca/real-estate/29004535/374-sydenham-road-hamilton
- Listing type identifier Idx

$-4,266
/ Month

