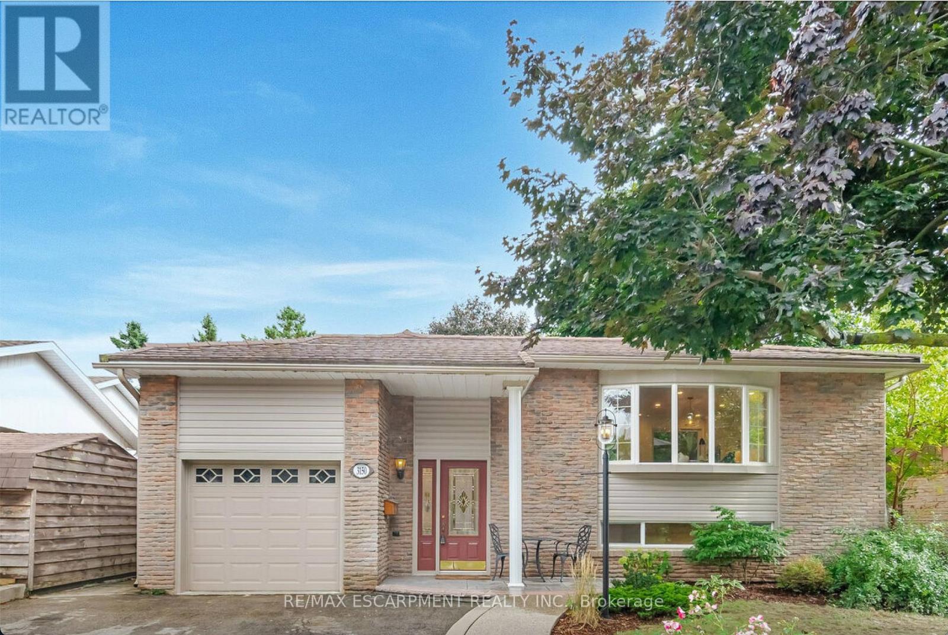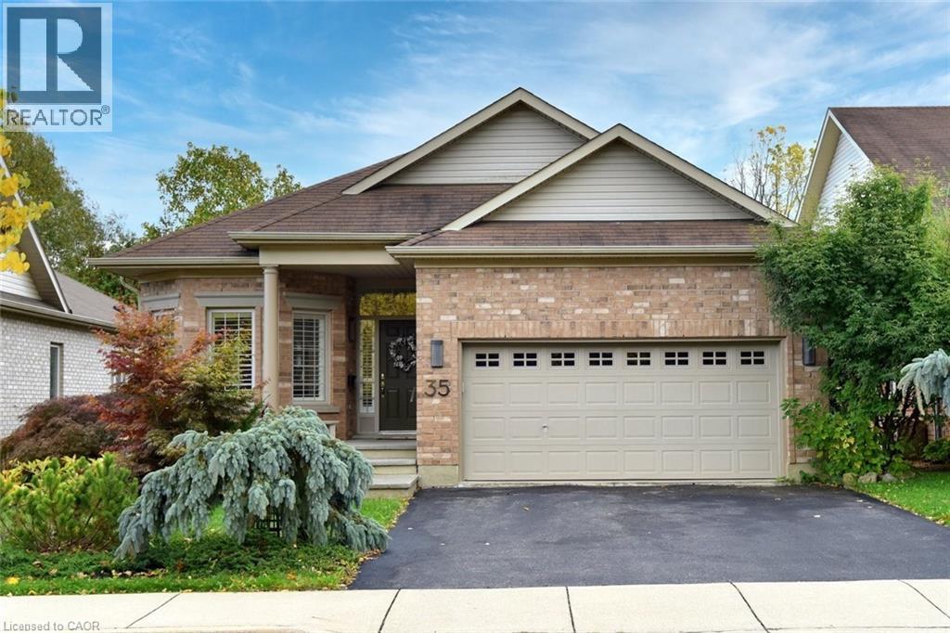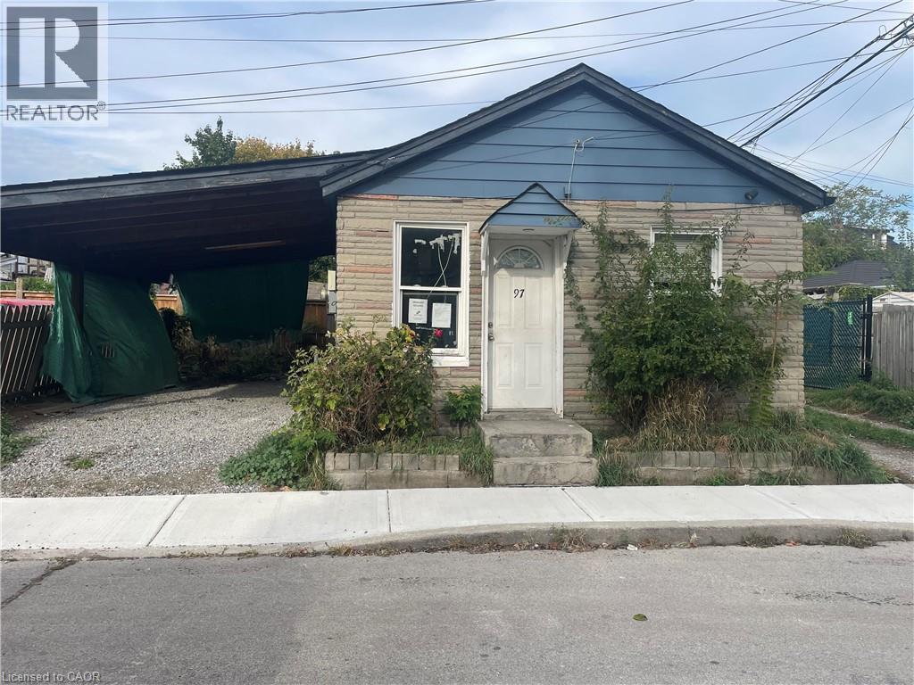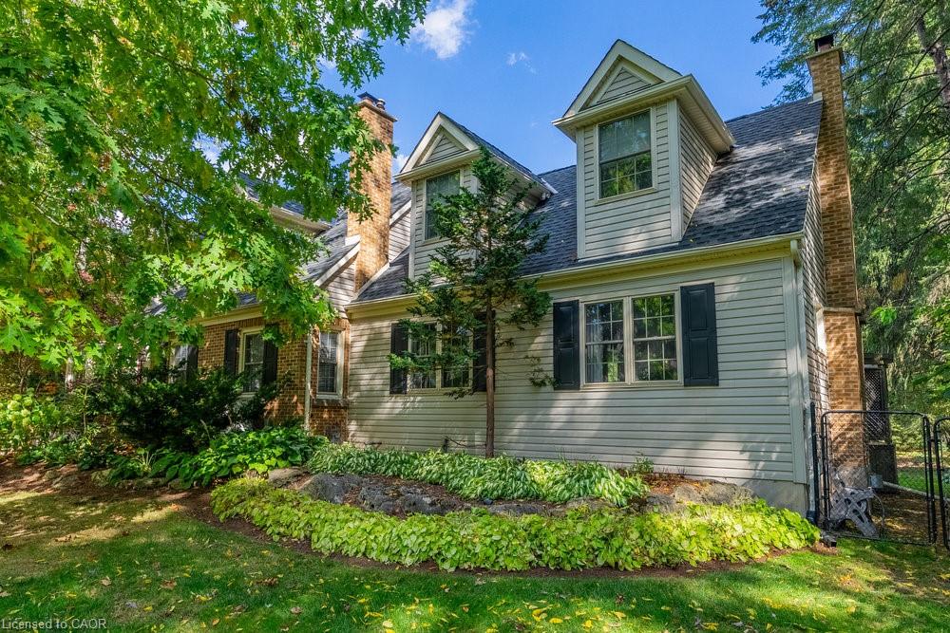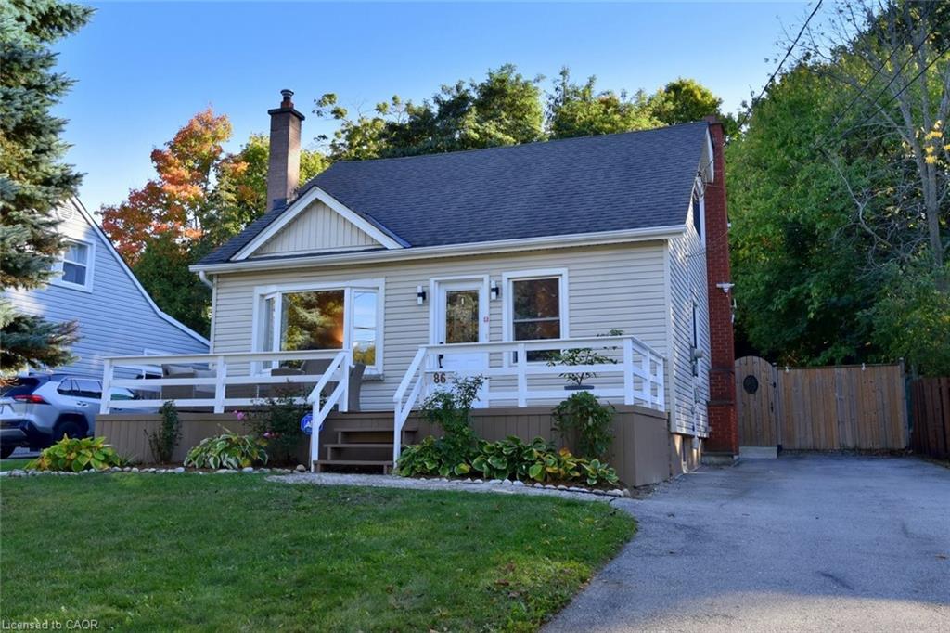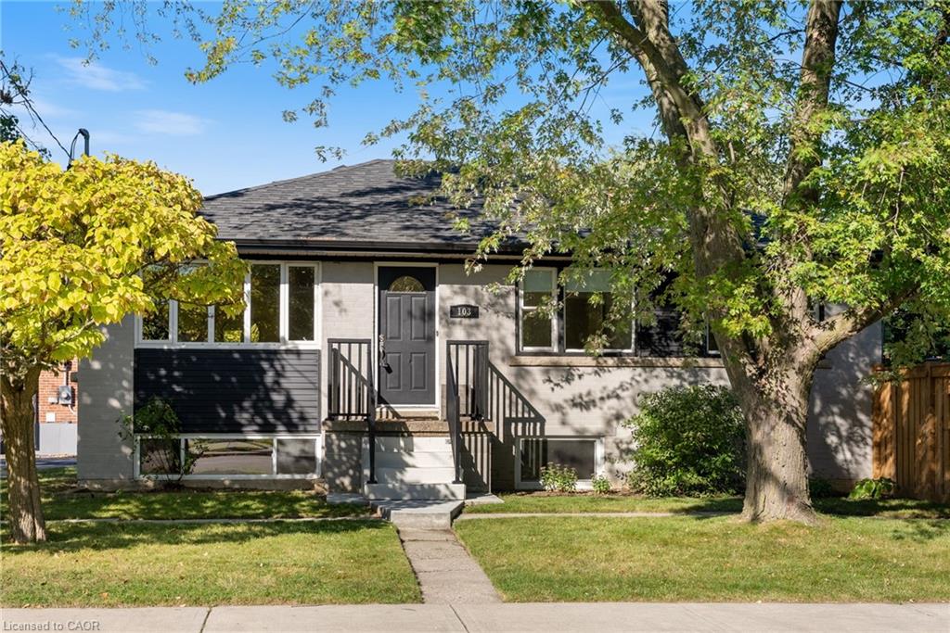- Houseful
- ON
- Hamilton
- Pleasant View
- 376 Old Guelph Rd
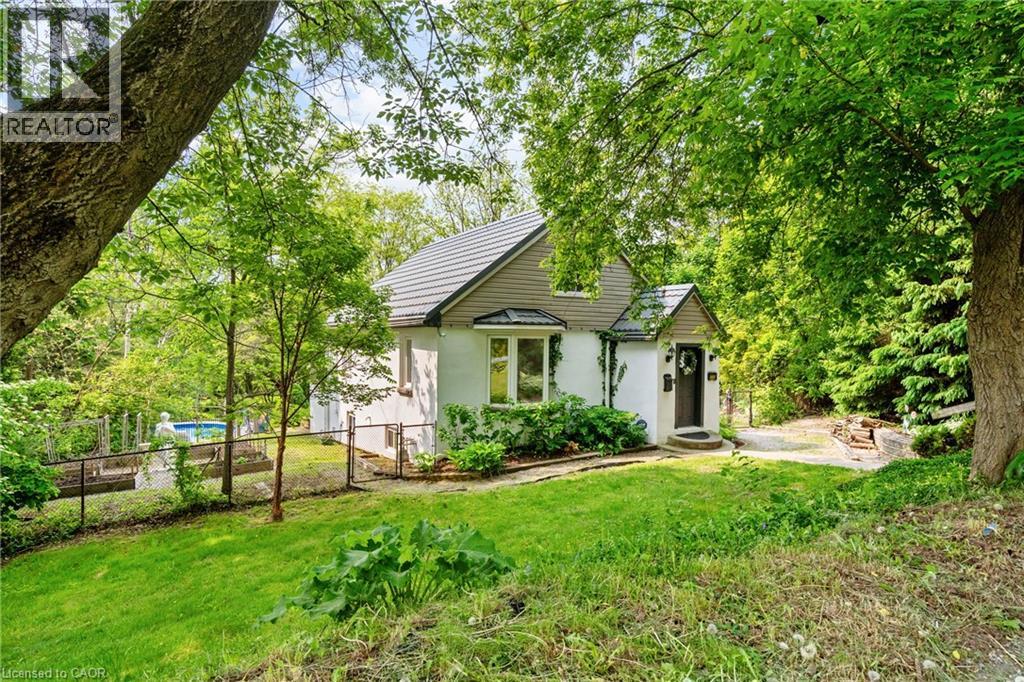
Highlights
Description
- Home value ($/Sqft)$530/Sqft
- Time on Housefulnew 5 days
- Property typeSingle family
- Neighbourhood
- Median school Score
- Mortgage payment
Cottage Living in the City-A Hidden Gem at the Escarpment. This newly renovated 2+3 bedroom, 3-bathroom home blends modern comfort with serene, country-style living right in the city. Nestled on nearly half an acre of private, tree-lined land at the base of the escarpment, this unique property offers the peace of a rural retreat while being just minutes from the GO Train, Highway 6, and Downtown Dundas/Waterdown/Hamilton. Step inside to find a sun-filled main floor featuring a beautifully updated kitchen, bathroom, and bedrooms, all accented with rich hardwood flooring. Upstairs, two spacious bedrooms and a stylish 2-piece bathroom provide comfortable family living. The fully finished basement with its own separate entrance offers incredible flexibility, including 3 additional bedrooms, a full bathroom with heated floors and a walk-in shower, and a cozy office with a built-in fireplace and bookshelf feature wall, along with an updated cold room for storage. High voltage outlet built in for the option to add a kitchen to the basement for separate living space. Step outside to your backyard oasis. Perfect for entertaining or quiet relaxation, the expansive outdoor space includes: above ground pool, over 30 mature rose bushes, peonies, lilacs and other perennials, fruit orchard and vegetable garden, a charming red barn-style chicken coop. Located just steps from the Bruce Trail, Royal Botanical Gardens, and a family-friendly park, this home offers the best of both worlds: nature at your doorstep and every convenience nearby. This is more than a home-its a lifestyle. Don't miss your chance to see it. (id:63267)
Home overview
- Cooling Central air conditioning
- Heat source Natural gas
- Heat type Forced air
- Has pool (y/n) Yes
- Sewer/ septic Septic system
- # total stories 2
- # parking spaces 5
- # full baths 2
- # half baths 1
- # total bathrooms 3.0
- # of above grade bedrooms 5
- Has fireplace (y/n) Yes
- Community features Quiet area
- Subdivision 412 - pleasant view/hopkins
- Lot size (acres) 0.0
- Building size 1887
- Listing # 40779647
- Property sub type Single family residence
- Status Active
- Bedroom 3.505m X 3.226m
Level: 2nd - Bedroom 3.505m X 4.013m
Level: 2nd - Bathroom (# of pieces - 2) 0.914m X 1.854m
Level: 2nd - Recreational room 4.851m X 2.845m
Level: Basement - Bedroom 3.785m X 3.175m
Level: Basement - Bathroom (# of pieces - 3) 1.6m X 2.464m
Level: Basement - Bedroom 3.454m X 3.2m
Level: Basement - Bedroom 3.15m X 3.607m
Level: Basement - Cold room 4.902m X 2.159m
Level: Basement - Bathroom (# of pieces - 4) 2.896m X 2.057m
Level: Main - Kitchen 2.896m X 3.48m
Level: Main - Living room 3.861m X 4.648m
Level: Main - Living room / dining room 7.036m X 3.632m
Level: Main
- Listing source url Https://www.realtor.ca/real-estate/28996290/376-old-guelph-road-dundas
- Listing type identifier Idx

$-2,666
/ Month




