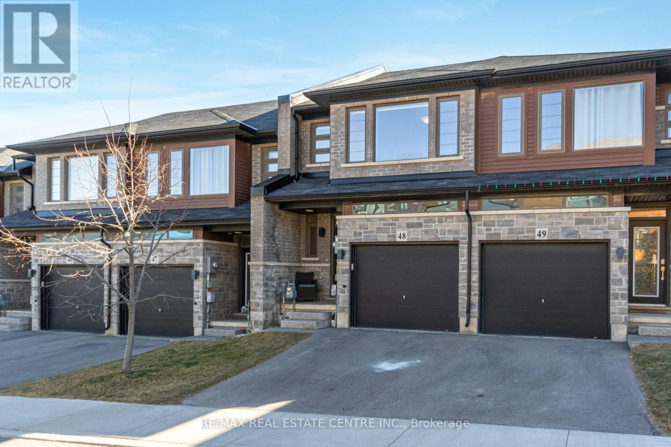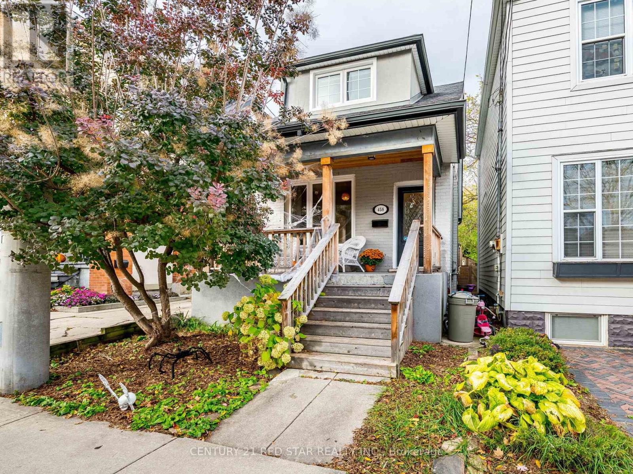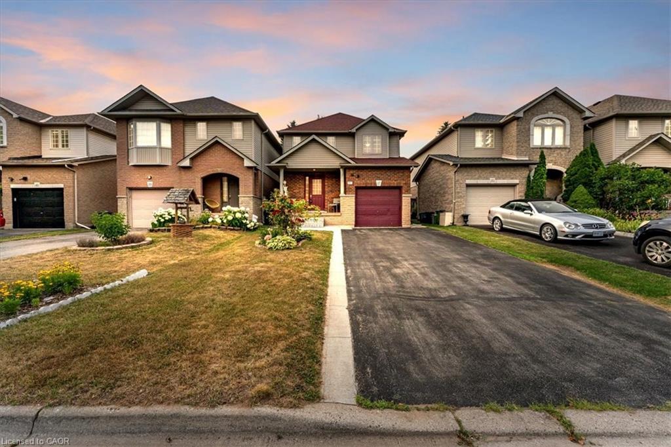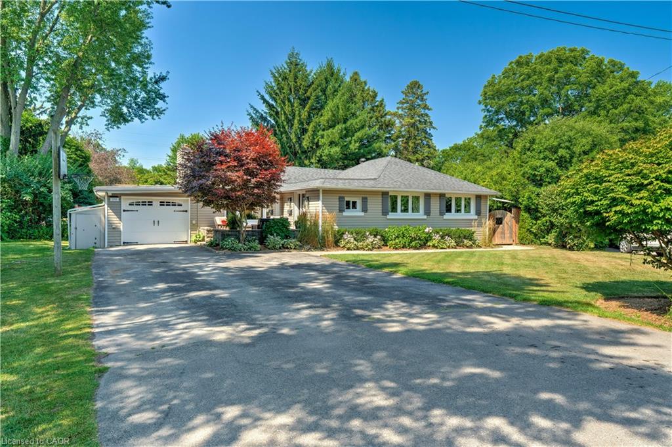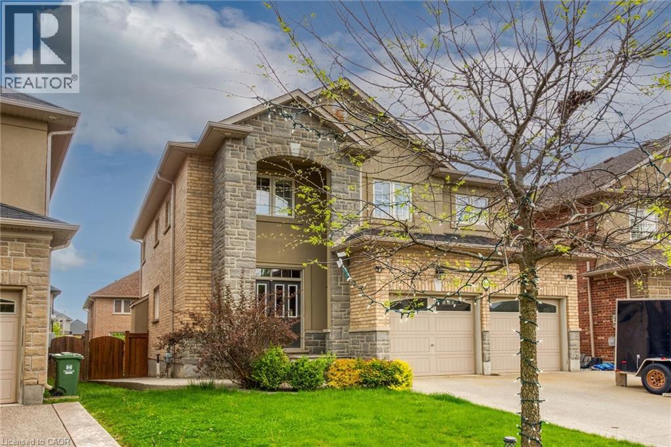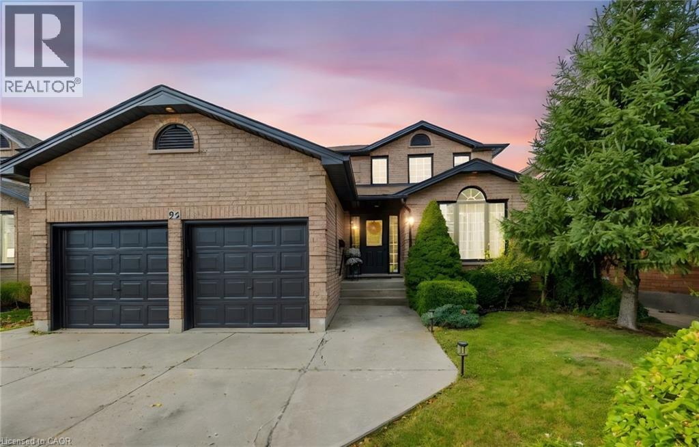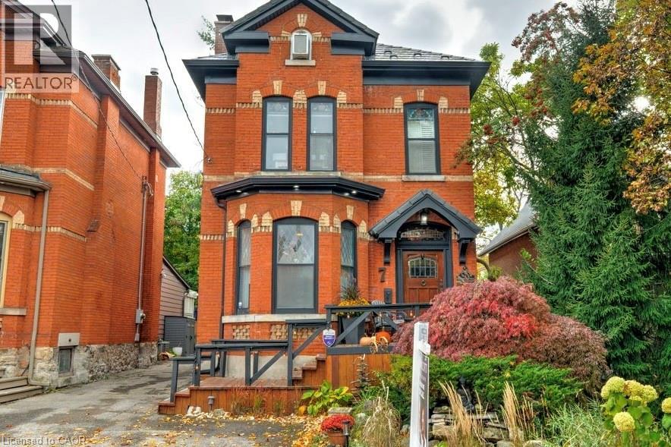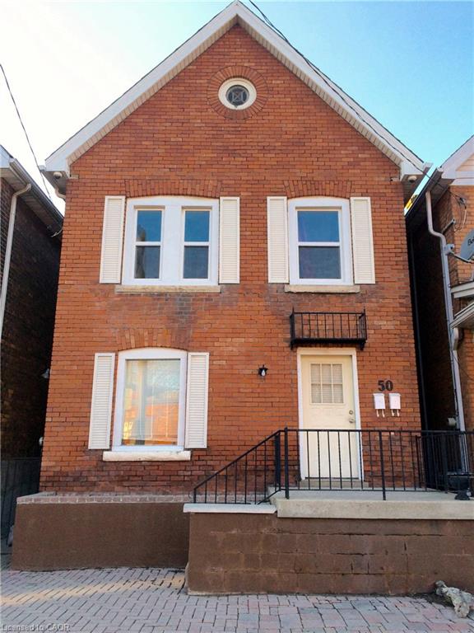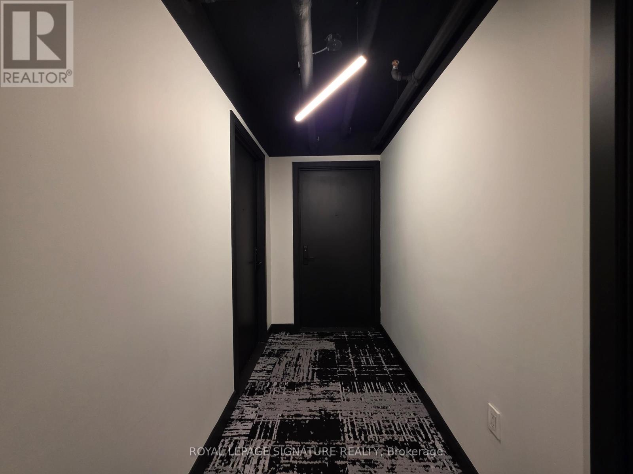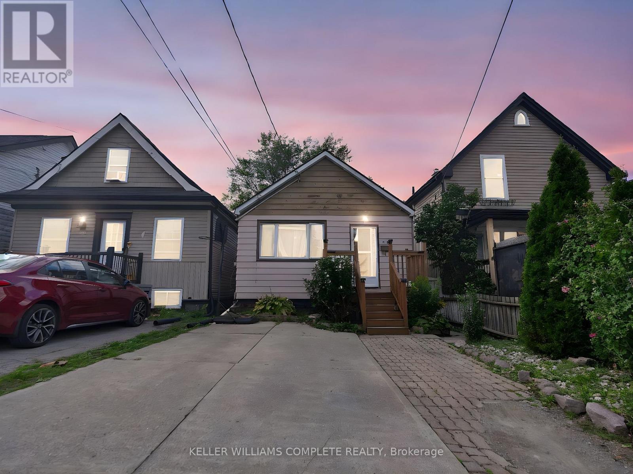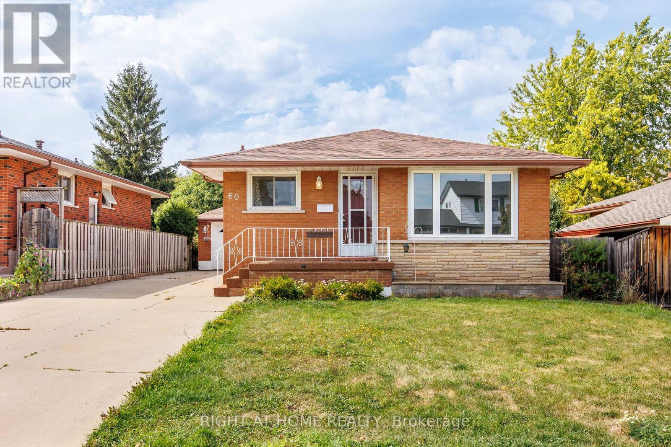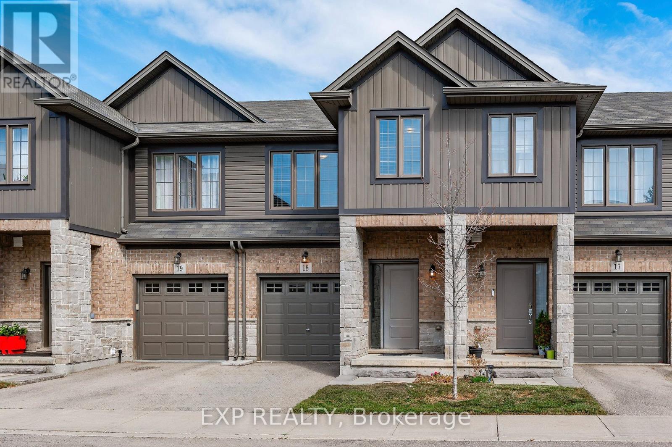
Highlights
Description
- Time on Houseful45 days
- Property typeSingle family
- Neighbourhood
- Median school Score
- Mortgage payment
Discover the charm of this stunning 3-bedroom townhome with a spacious garage and a finished basement, nestled in the serene and sought-after Ancaster community! Located just a few minutes away from major highways, minutes from McMaster University and other top-rated schools, parks, places of worship, vibrant shopping districts, and scenic nature trails. This home offers unparalleled convenience and accessibility. With easy highway access, nearby golf courses, and public transit, it caters to every lifestyle. This move-in-ready townhome spans three spacious levels, perfect for families or professionals. The bright and airy main floor features a well-placed powder room and an open-concept layout with recessed pot lights, showcasing a modern kitchen with a spacious island and stainless steel appliances that seamlessly flow into the living and dining areas. Step outside to your back deck and backyard, a serene retreat perfect for summer BBQs, morning coffees, or stargazing. Freshly painted, this home radiates pride of ownership and turnkey convenience. Upstairs, three generously sized bedrooms await, including a primary bedroom with a large walk-in closet. A spacious hallway, a 4-piece bathroom, and a conveniently located laundry room with a sink complete the second floor. The professionally finished basement, crafted by the builder, is a versatile gem, offering a welcoming space ideal for a living area, recreation room, home office, or guest suite, with multiple storage/utility rooms, and a closed room with rough-in plumbing for a future bathroom. This townhome is a rare find. Do not miss out on this. Schedule your private showing today and let it steal your heart! (id:63267)
Home overview
- Cooling Central air conditioning
- Heat source Natural gas
- Heat type Forced air
- # total stories 2
- # parking spaces 2
- Has garage (y/n) Yes
- # full baths 1
- # half baths 1
- # total bathrooms 2.0
- # of above grade bedrooms 3
- Flooring Hardwood
- Community features Pets allowed with restrictions, school bus
- Subdivision Villages of glancaster
- Lot size (acres) 0.0
- Listing # X12416762
- Property sub type Single family residence
- Status Active
- Laundry Measurements not available
Level: 2nd - 2nd bedroom 2.73m X 3.4m
Level: 2nd - 3rd bedroom 2.44m X 4.27m
Level: 2nd - Bathroom 2.74m X 1.52m
Level: 2nd - Primary bedroom 5.28m X 3.38m
Level: 2nd - Other 1.95m X 1.36m
Level: Basement - Utility 3.29m X 1.82m
Level: Basement - Other 2.3m X 1.73m
Level: Basement - Kitchen 3.22m X 2.23m
Level: Main - Dining room 2.88m X 2.12m
Level: Main - Living room 2.38m X 4.47m
Level: Main - Bathroom 2m X 1m
Level: Main
- Listing source url Https://www.realtor.ca/real-estate/28891537/18-377-glancaster-road-hamilton-villages-of-glancaster-villages-of-glancaster
- Listing type identifier Idx

$-1,210
/ Month

