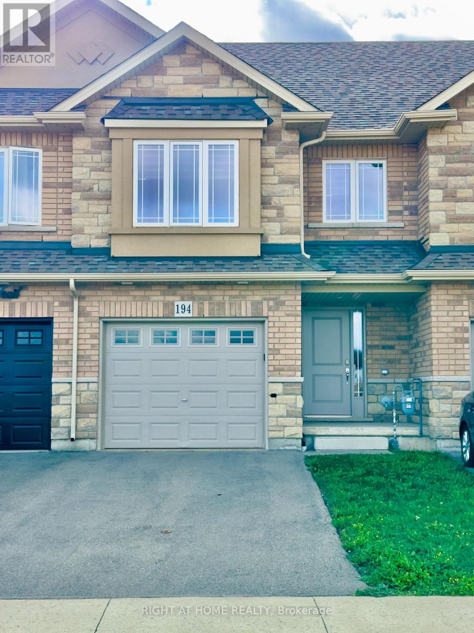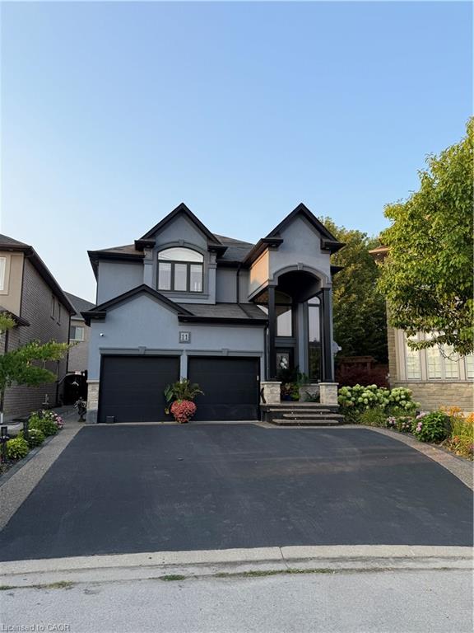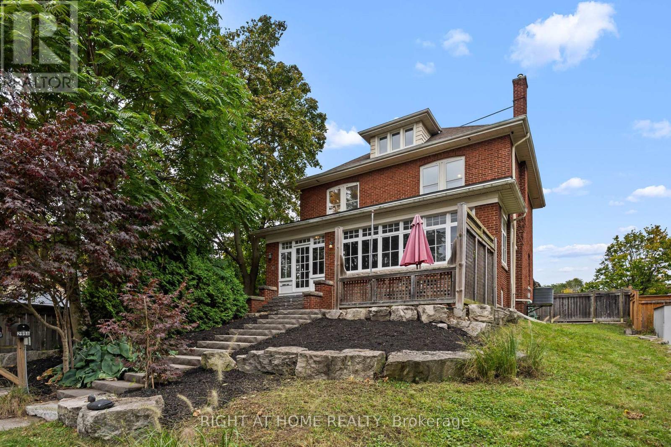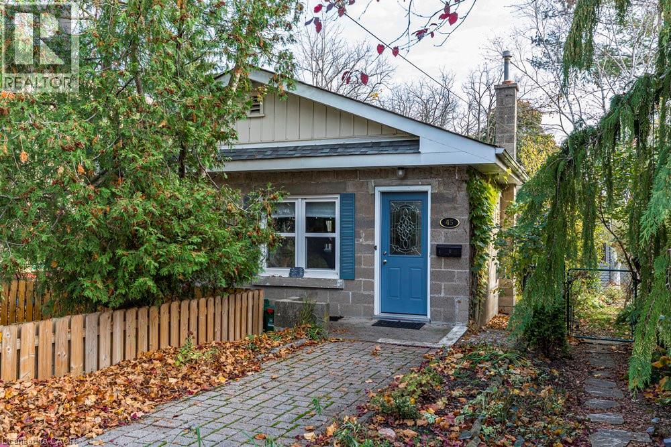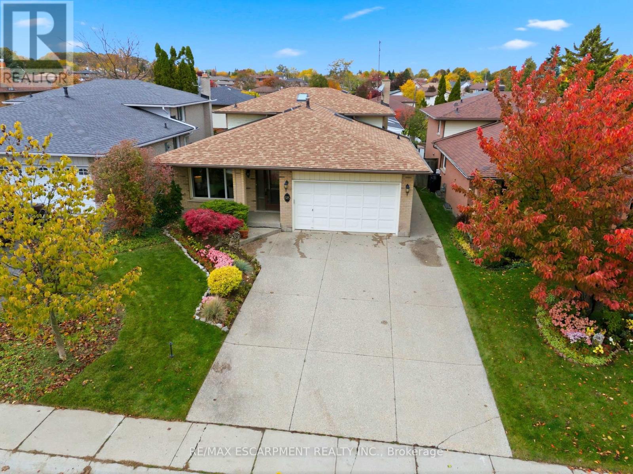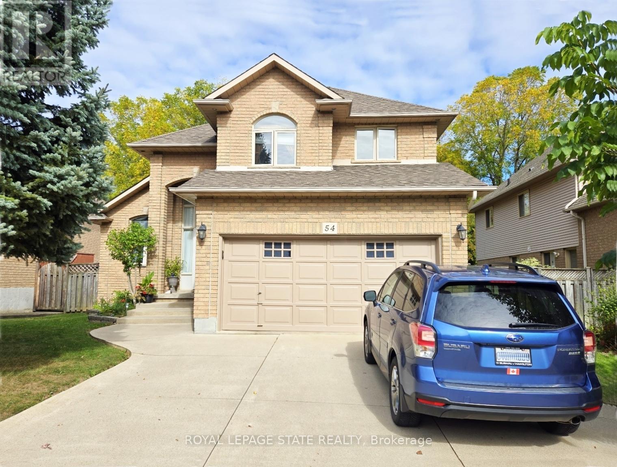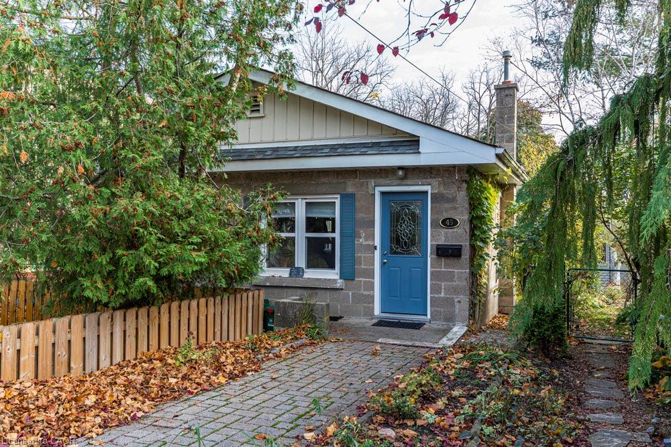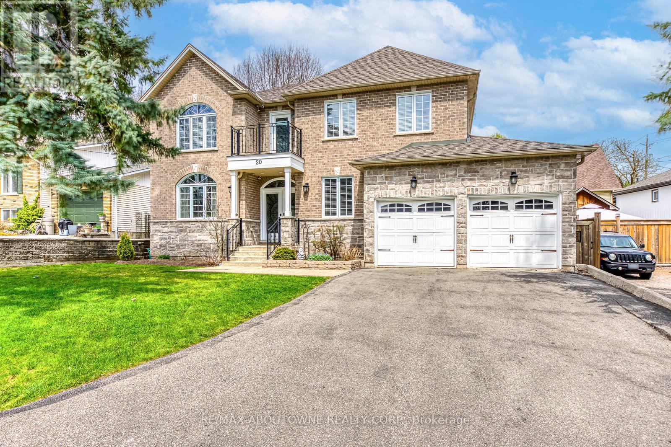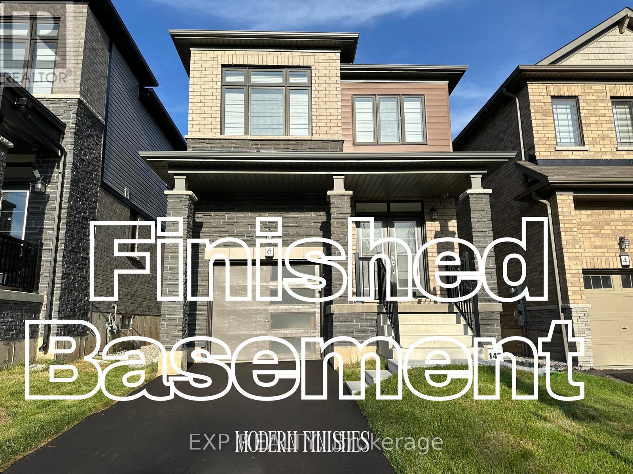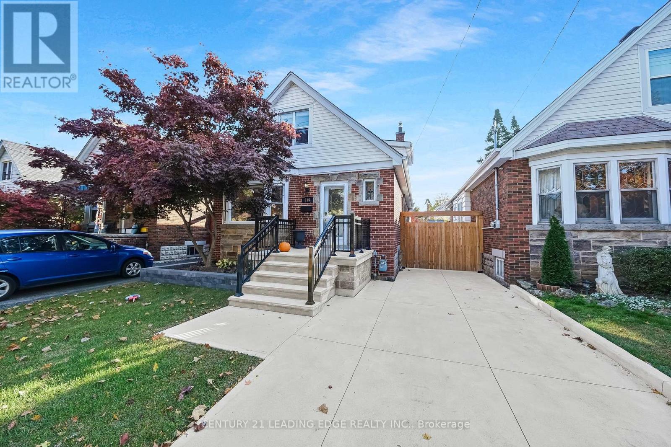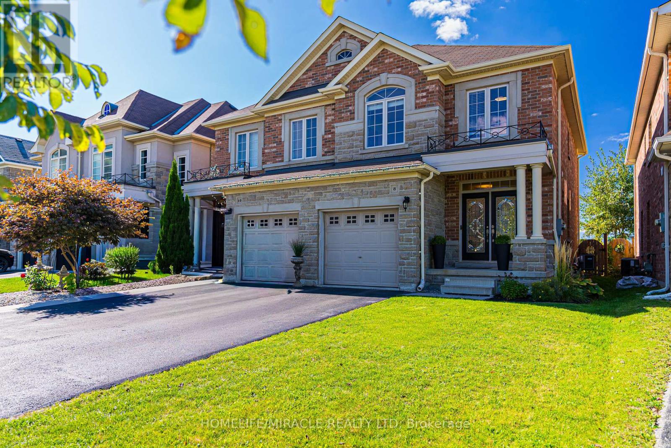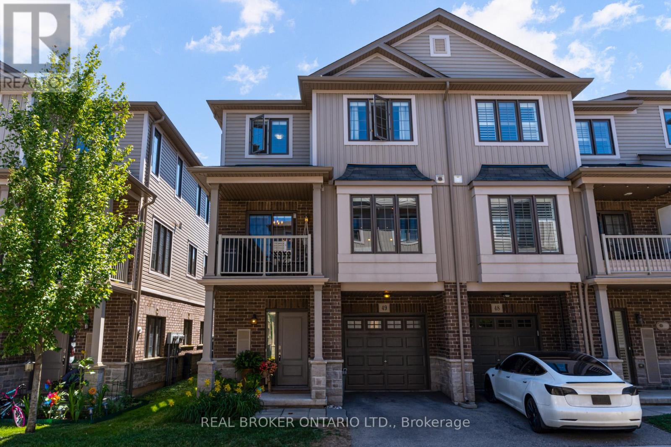
Highlights
Description
- Time on Houseful17 days
- Property typeSingle family
- Neighbourhood
- Median school Score
- Mortgage payment
Welcome to 49-377 Glancaster Road, a premium end-unit where modern living meets comfort in this beautifully upgraded 2-bedroom, 1.5-bath townhome. Perfect for young professionals, small families, or downsizers ready to settle into a space that truly feels like home. Step inside to a bright, versatile entryway, an ideal spot for a home office, play area, or mudroom complete with a spacious closet and direct access to the garage. Head upstairs to the heart of the home: an open-concept living space with hardwood floors, recessed lighting, and large windows that fill the home with natural light. The upgraded kitchen features quartz countertops and premium KitchenAid appliances, seamlessly connected to the dining and living areas for easy entertaining. Slide open the doors to your private balcony and enjoy your morning coffee and evening sunsets! On the third level, youll find two generous bedrooms and a fully renovated main bath with a stunning walk-in glass shower and double vanity. Convenient bedroom-level laundry adds everyday ease, and the custom hybrid blackout blinds throughout the home offer privacy and comfort. With parking for two (garage & driveway), ample visitor parking, and a family-friendly community, this end-unit townhome has everything you need - all nestled in a quiet, welcoming complex close to Kopperfield Park, Meadowlands Power Centre, highway, trails, and more! (id:63267)
Home overview
- Cooling Central air conditioning
- Heat source Natural gas
- Heat type Forced air
- # total stories 3
- # parking spaces 2
- Has garage (y/n) Yes
- # full baths 1
- # half baths 1
- # total bathrooms 2.0
- # of above grade bedrooms 2
- Community features Pets allowed with restrictions
- Subdivision Villages of glancaster
- Lot size (acres) 0.0
- Listing # X12299670
- Property sub type Single family residence
- Status Active
- Kitchen 3.48m X 2.31m
Level: 2nd - Dining room 3.33m X 2.74m
Level: 2nd - Bathroom 2.13m X 0.86m
Level: 2nd - Living room 4.47m X 3.4m
Level: 2nd - Bathroom 2.39m X 2.34m
Level: 3rd - Bedroom 3.96m X 2.67m
Level: 3rd - Primary bedroom 3.99m X 3.4m
Level: 3rd
- Listing source url Https://www.realtor.ca/real-estate/28637521/49-377-glancaster-road-hamilton-villages-of-glancaster-villages-of-glancaster
- Listing type identifier Idx

$-1,287
/ Month

