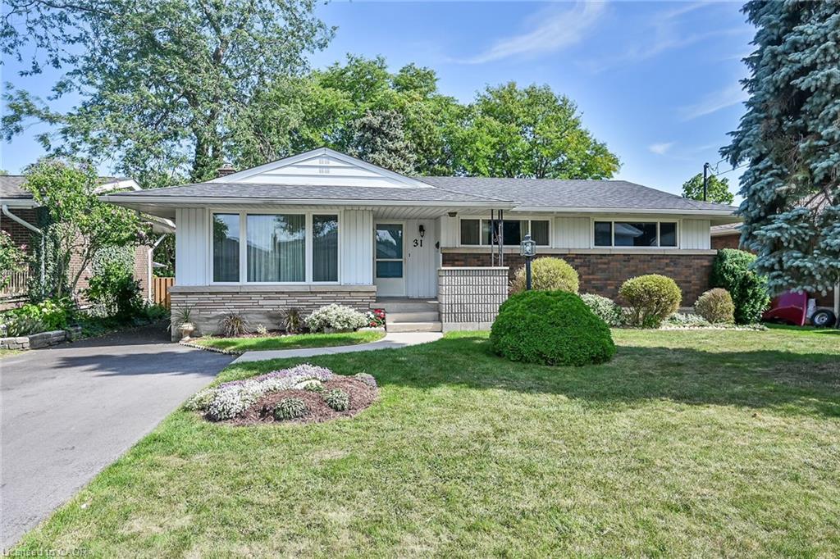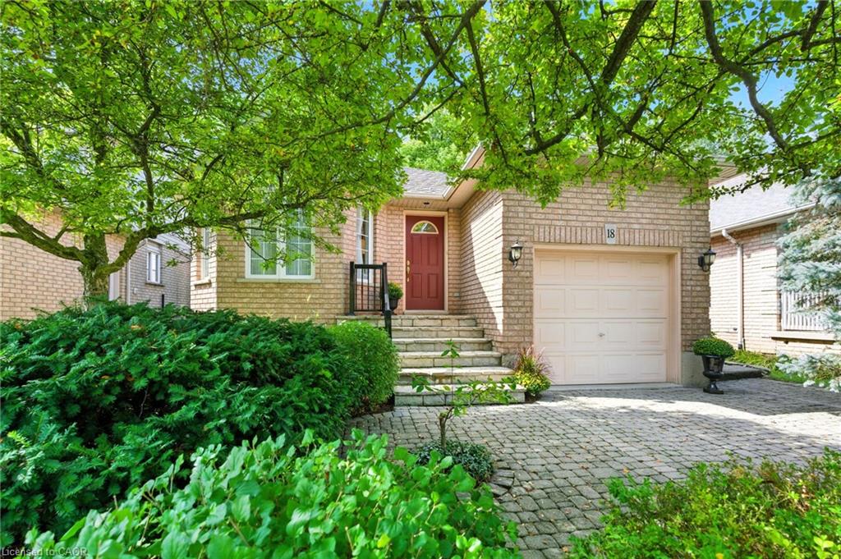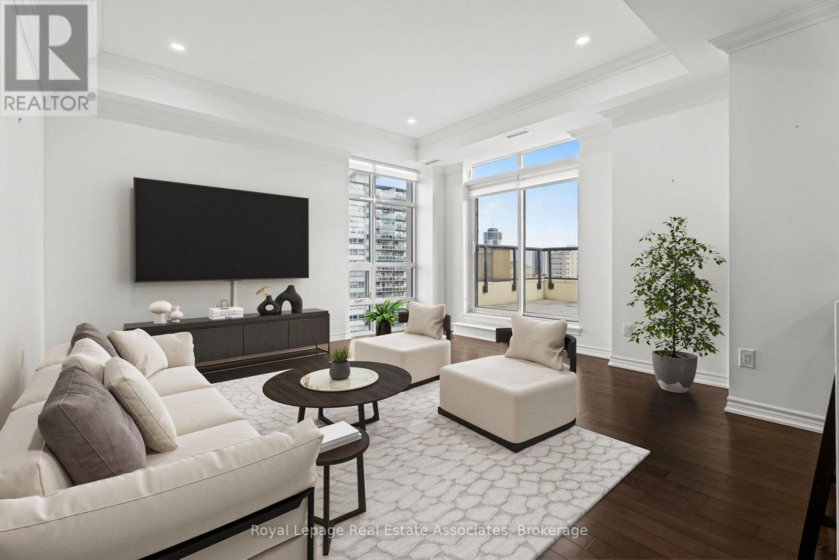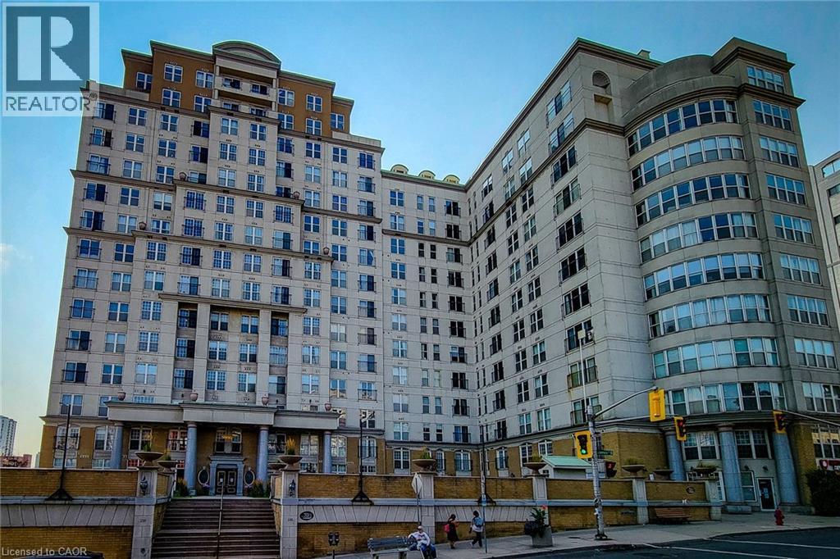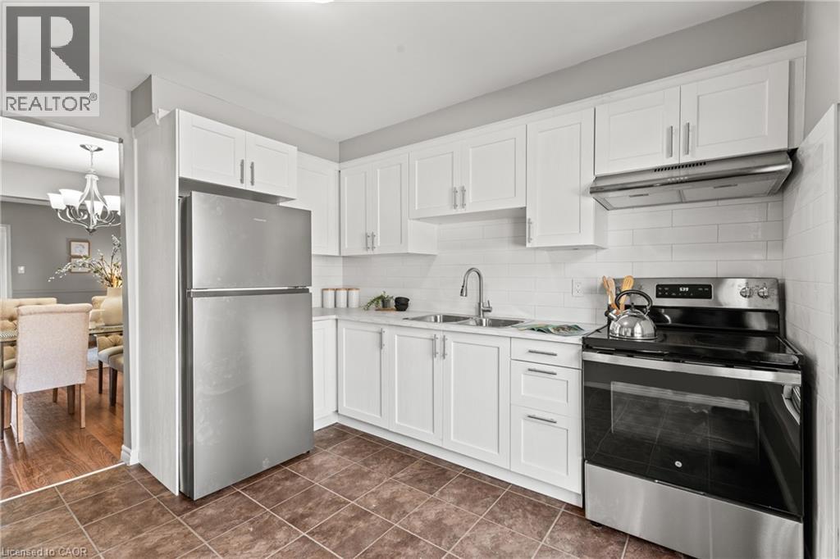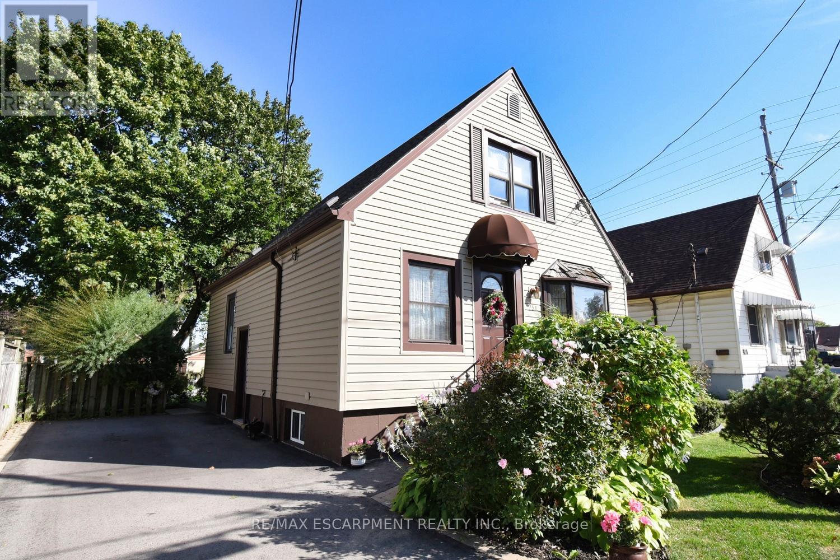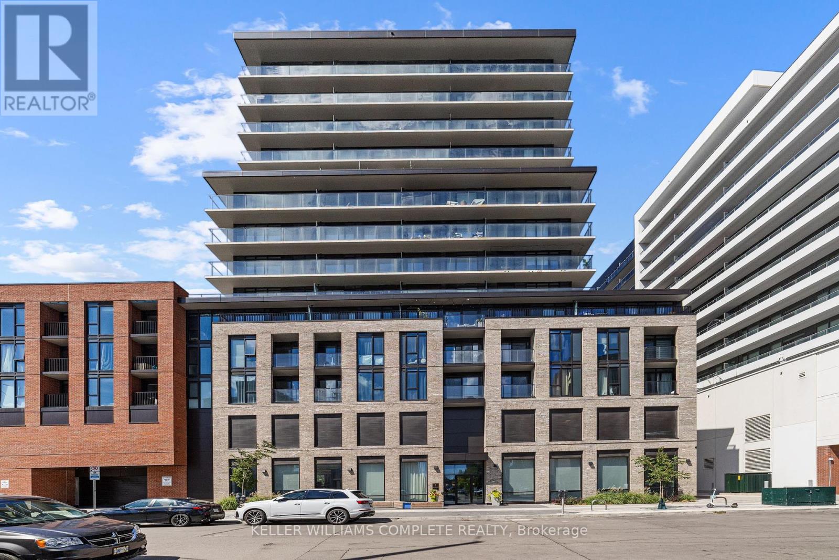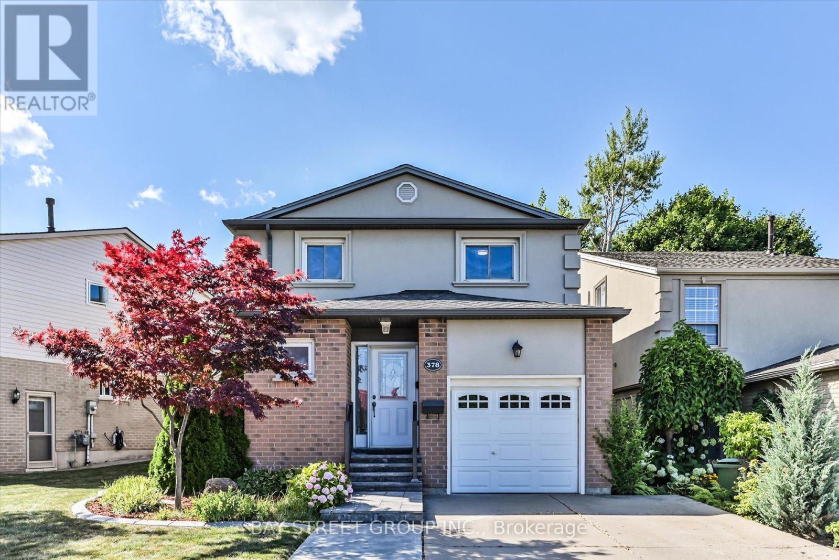
Highlights
Description
- Time on Houseful8 days
- Property typeSingle family
- Neighbourhood
- Median school Score
- Mortgage payment
Welcome To This Beautiful 3 Bedroom, 2.5 Bath Detached Home Located In The Prime Central Mountain Neighborhood! This Delightful Family Home Well Designed With Private Low Maintenance Yard And Feature Mature Landscaping As Well As Facing A Burkholder Park. Bright And Spacious Main Level With Gorgeous Hardwood Flooring, Features Include An Inviting Front Foyer, A Modern Kitchen With Stainless Steel Appliances, An Elegant Living Room With Large Patio Door And Open To A Private Backyard With A Hardtop Gazebo-Perfect For Family Meals And Entertaining. The Upper Level Features Three Bedrooms, A Modern 4-Piece Family Bath With Heated Floor Has Double Sinks. The Wonderfully Finished Lower Level Offers A Recreation Room, A Convenient 3-piece Bath And A Laundry Room Combination. Great Proximity To School, Park, Shopping And Hospital With Easy Access To Public Transit And The Major Highway LINC. An Enchanting Family Home And A Dream Location That Is Waiting To Be Yours! (id:63267)
Home overview
- Cooling Central air conditioning
- Heat source Natural gas
- Heat type Forced air
- Sewer/ septic Sanitary sewer
- # total stories 2
- # parking spaces 3
- Has garage (y/n) Yes
- # full baths 2
- # half baths 1
- # total bathrooms 3.0
- # of above grade bedrooms 3
- Flooring Hardwood
- Subdivision Burkholme
- Lot size (acres) 0.0
- Listing # X12333604
- Property sub type Single family residence
- Status Active
- 3rd bedroom 12.1m X 11.7m
Level: 2nd - 2nd bedroom 10.1m X 11.11m
Level: 2nd - Bathroom 8.7m X 7.3m
Level: 2nd - Primary bedroom 15.7m X 11.11m
Level: 2nd - Laundry 8.1m X 8.1m
Level: Basement - Recreational room / games room 22.11m X 15m
Level: Basement - Kitchen 12.1m X 9m
Level: Main - Foyer 7.11m X 6.6m
Level: Main - Living room 16m X 14.4m
Level: Main - Dining room 9.5m X 9m
Level: Main
- Listing source url Https://www.realtor.ca/real-estate/28710060/378-east-24th-street-hamilton-burkholme-burkholme
- Listing type identifier Idx

$-2,266
/ Month





