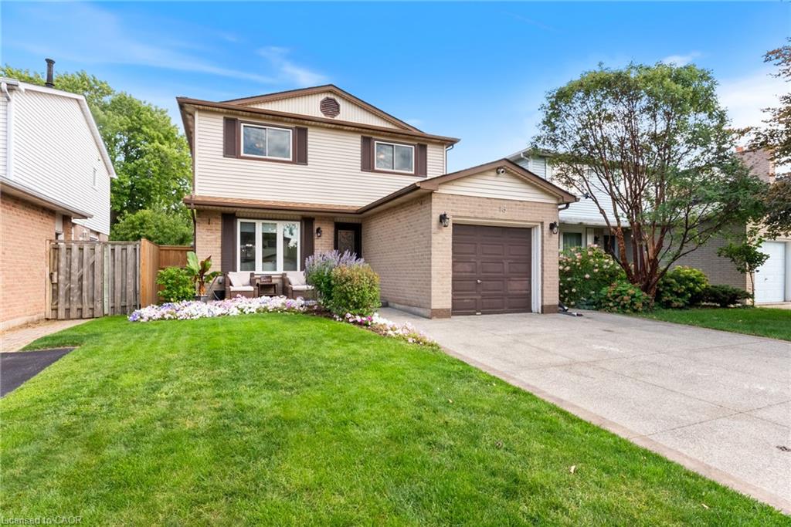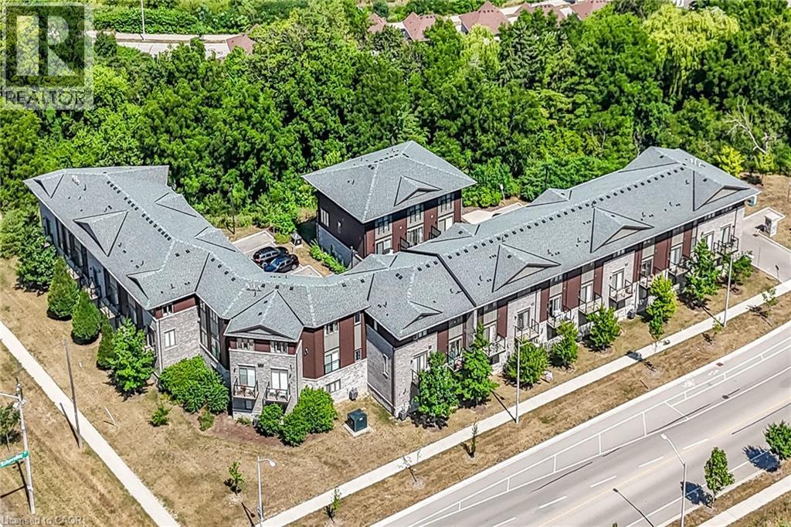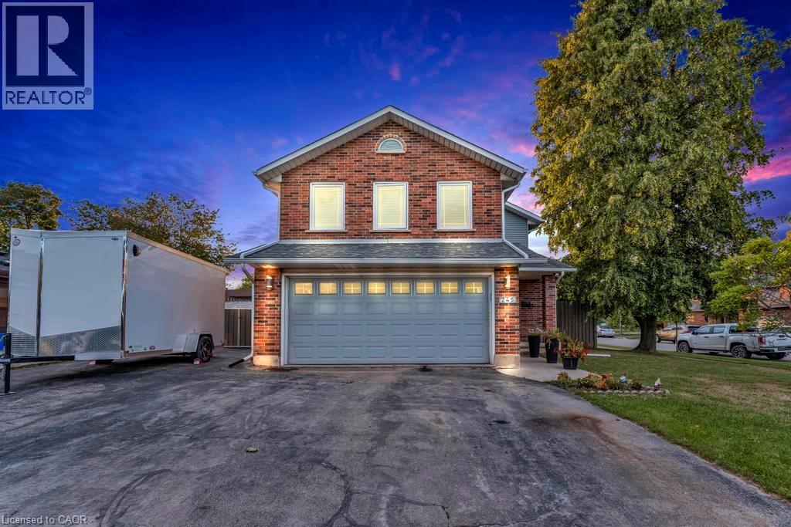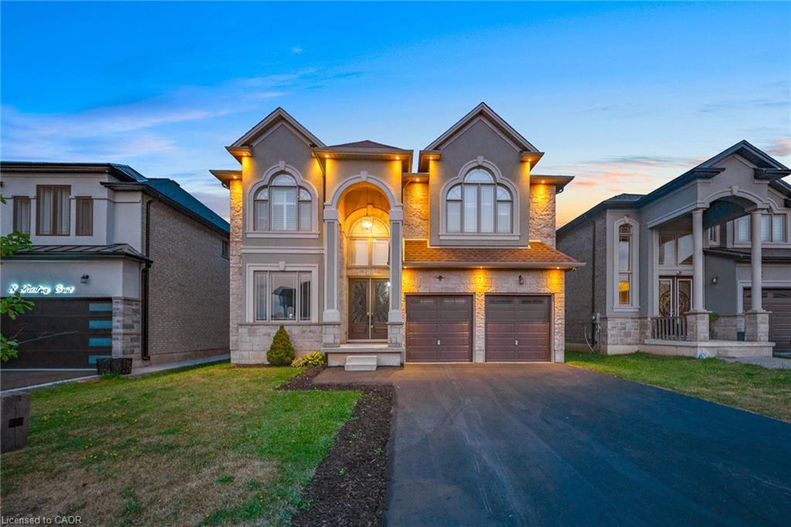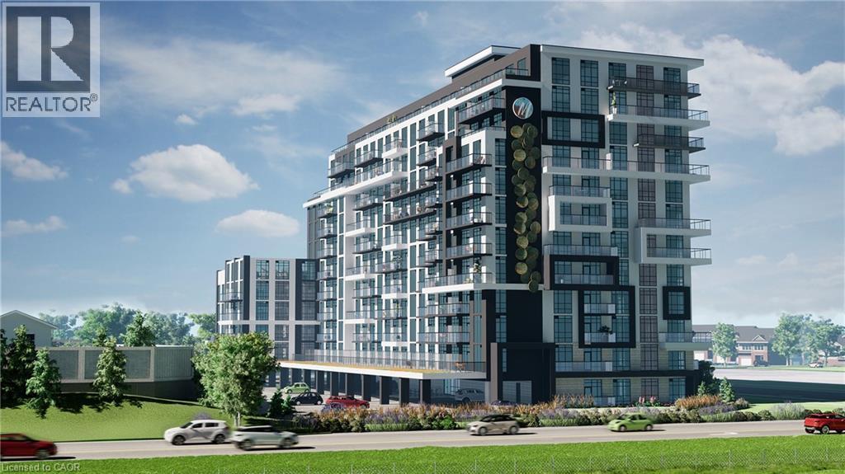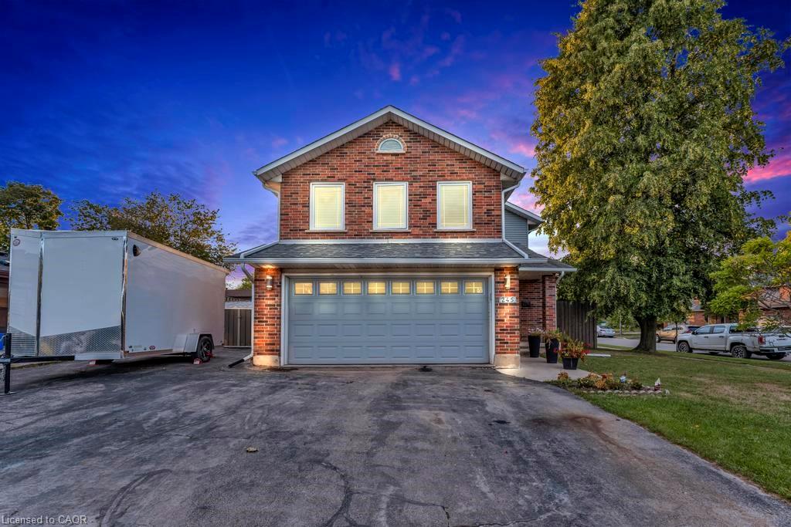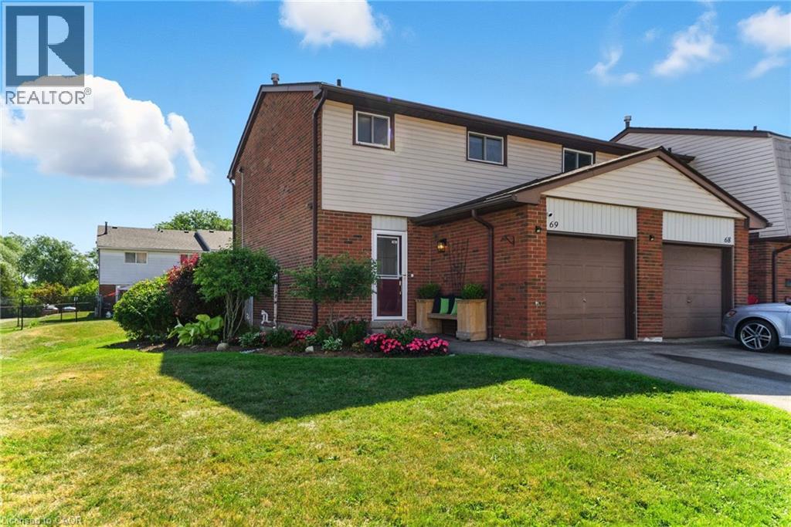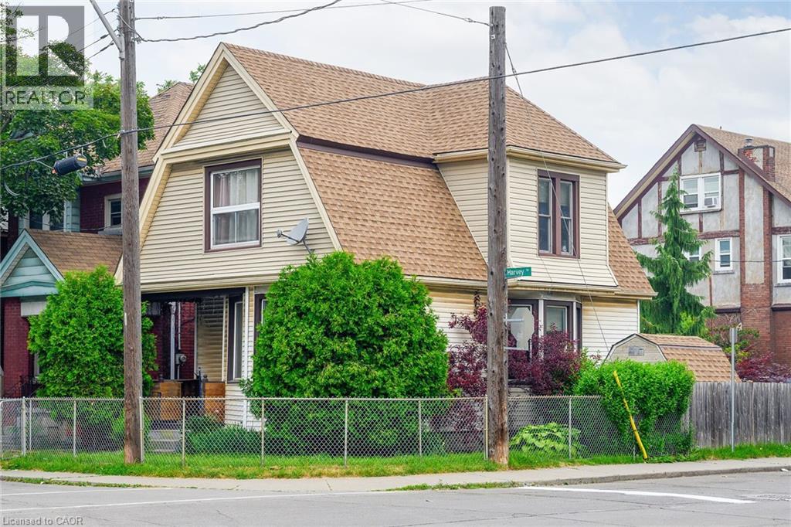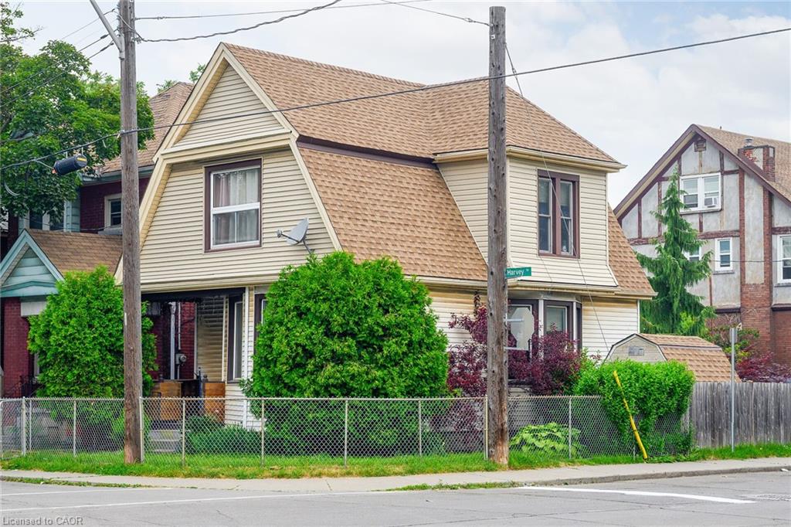- Houseful
- ON
- Hamilton
- McQuesten East
- 378 Waverly St
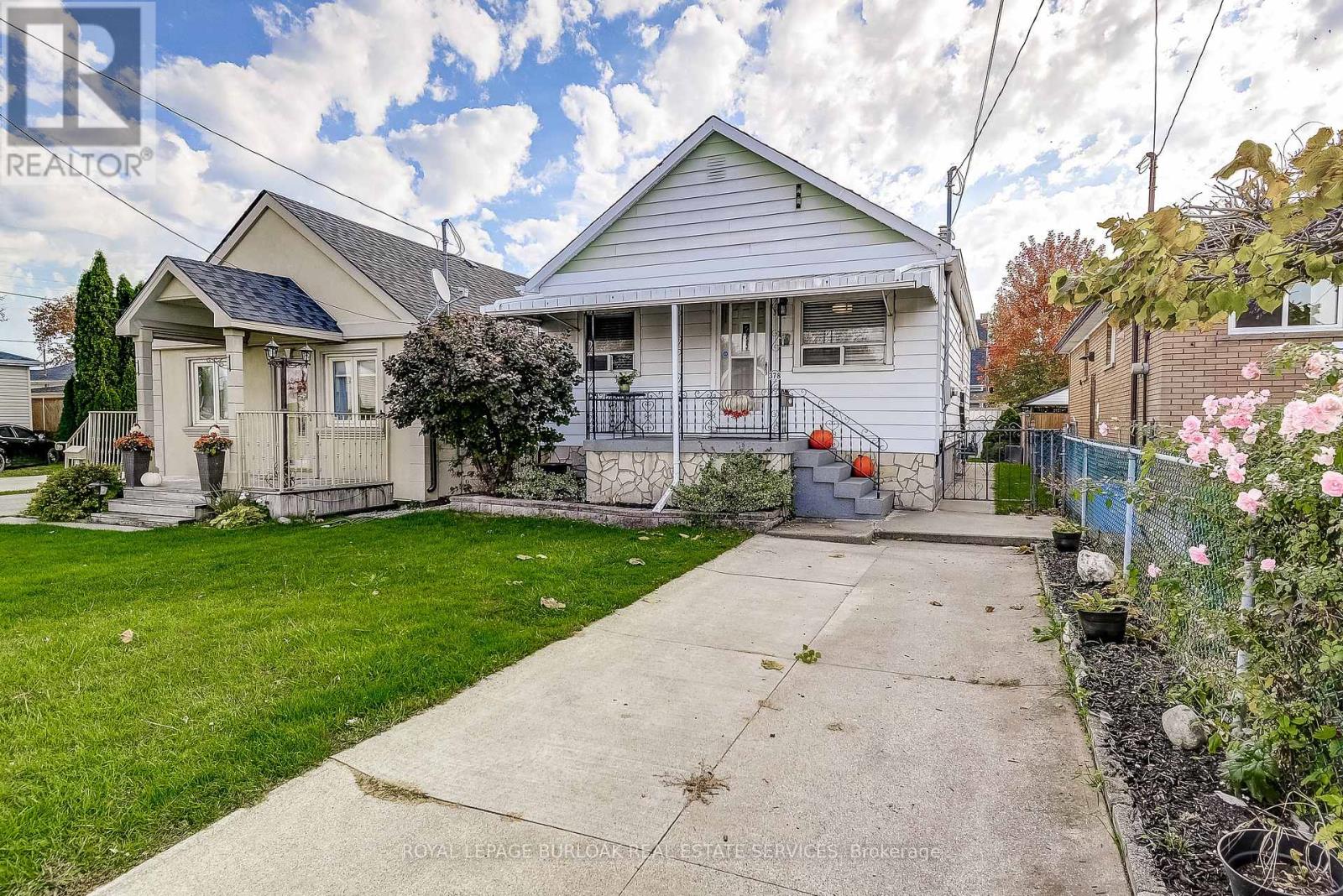
Highlights
Description
- Time on Housefulnew 2 days
- Property typeSingle family
- StyleBungalow
- Neighbourhood
- Median school Score
- Mortgage payment
Thank you for considering #378 Waverly St. A remarkably renovated bungalow that offers single level living and seamlessly combines modern convenience, charm, and family comfort. Some of the highlights of this property are, large updated eat-in kitchen w/stainless steel appliances, a big living room that is perfect for family movie nights or entertaining, 2 big main floor bedrooms, full sized dining room, 4 pc main floor bathroom, a large lower-level family room for everyone to hang out, and another updated 3 pc bathroom. Also includes the above ground pool, attachments + garden sheds. Situated near the Red Hill Parkway, QEW, Schools, Parks, Shopping, Urgent Care, Recreation and more, this home offers easy access to all of the amenities and services you will need. Move in with confidence The perfect home for young or growing families that need more space or first-time buyers to put down roots and make great memories. (id:63267)
Home overview
- Cooling Central air conditioning
- Heat source Natural gas
- Heat type Forced air
- Has pool (y/n) Yes
- Sewer/ septic Sanitary sewer
- # total stories 1
- # parking spaces 2
- # full baths 2
- # total bathrooms 2.0
- # of above grade bedrooms 2
- Subdivision Mcquesten
- View City view
- Lot size (acres) 0.0
- Listing # X12289280
- Property sub type Single family residence
- Status Active
- Bathroom 3.29m X 2.59m
Level: Lower - Laundry 4.08m X 3.58m
Level: Lower - Family room 7.32m X 6.1m
Level: Lower - Bathroom 2.13m X 1.49m
Level: Main - Bedroom 3.51m X 3.05m
Level: Main - Bedroom 3.58m X 3.05m
Level: Main - Dining room 4.14m X 3.63m
Level: Main - Living room 4.5m X 3.45m
Level: Main - Kitchen 3.58m X 3.28m
Level: Main
- Listing source url Https://www.realtor.ca/real-estate/28614941/378-waverly-street-hamilton-mcquesten-mcquesten
- Listing type identifier Idx

$-1,546
/ Month

