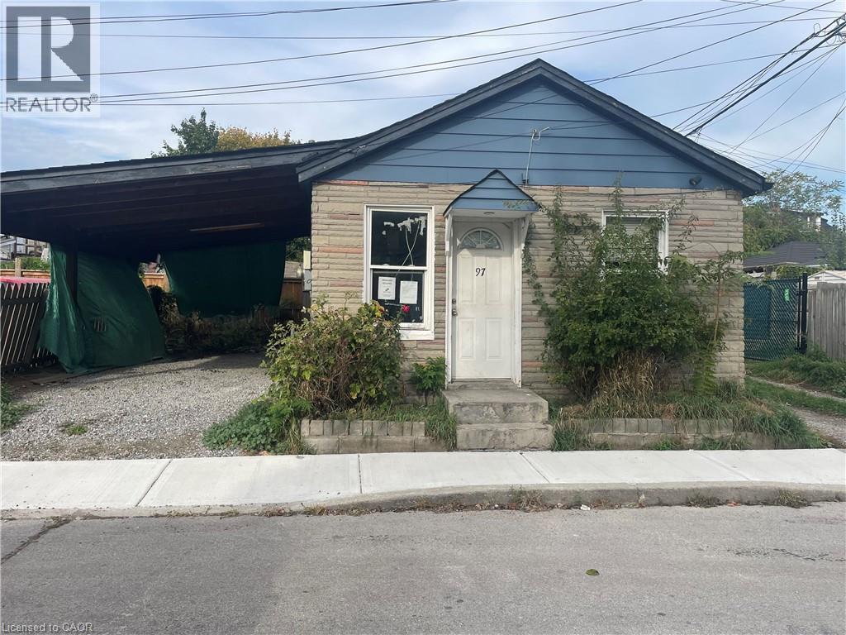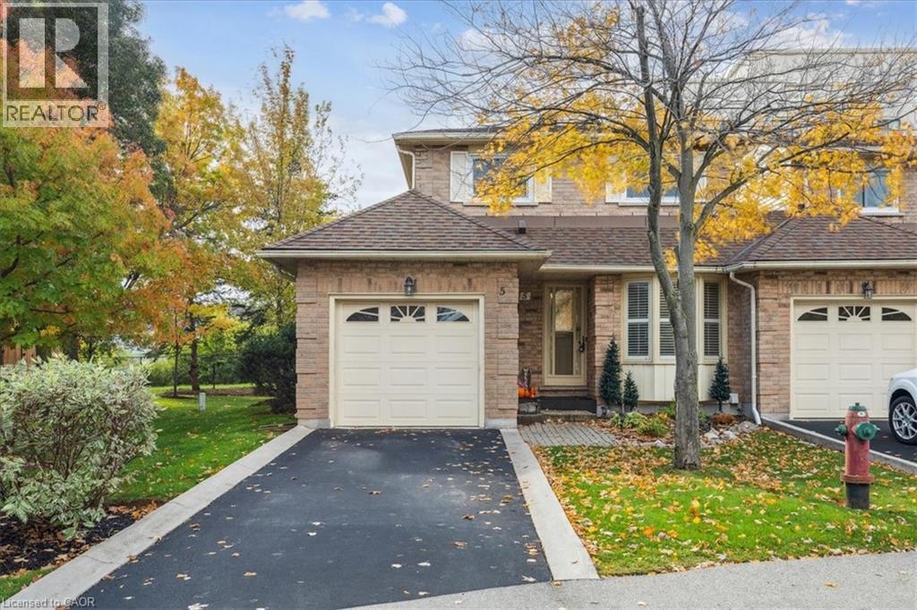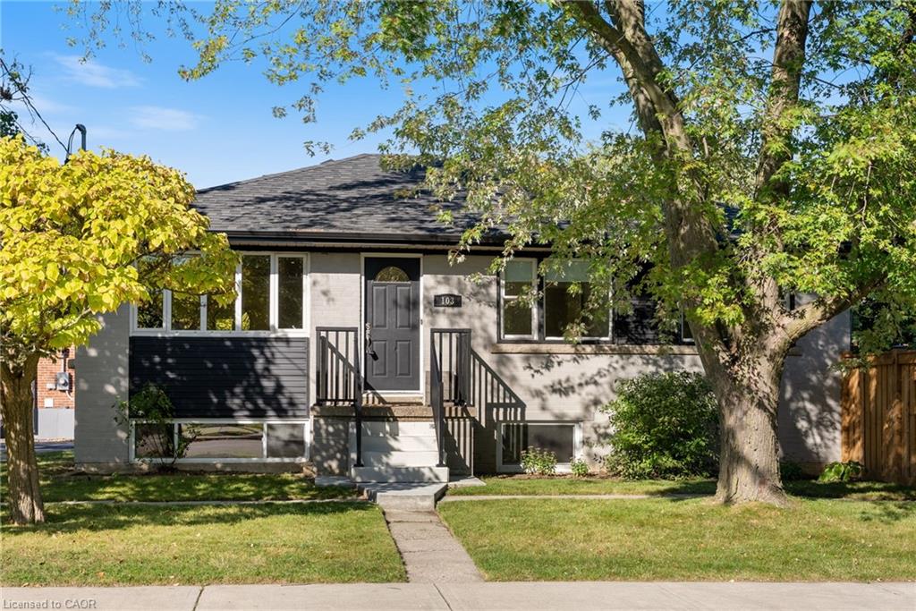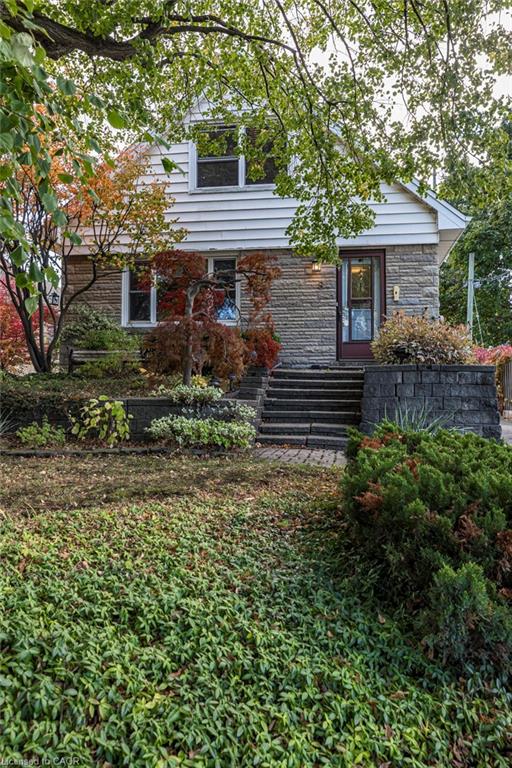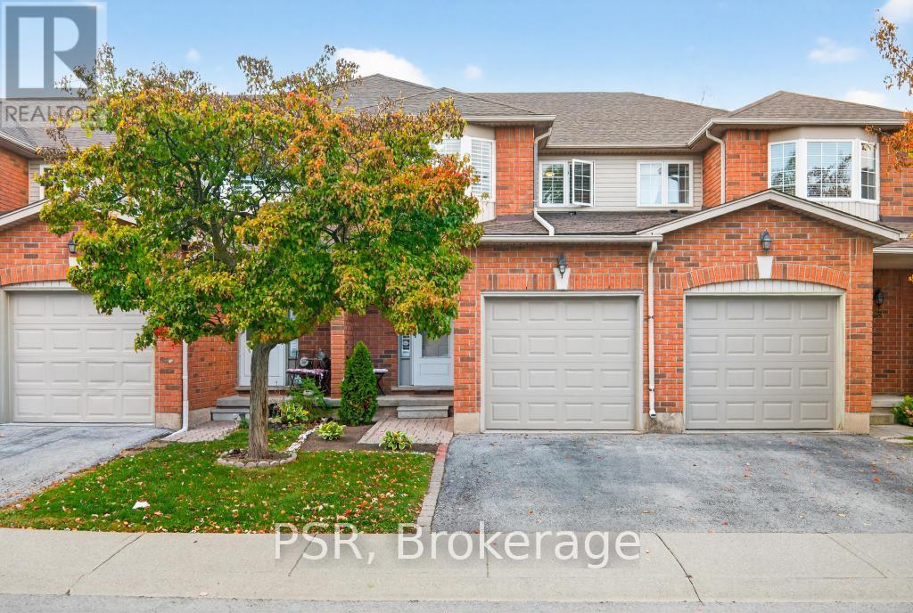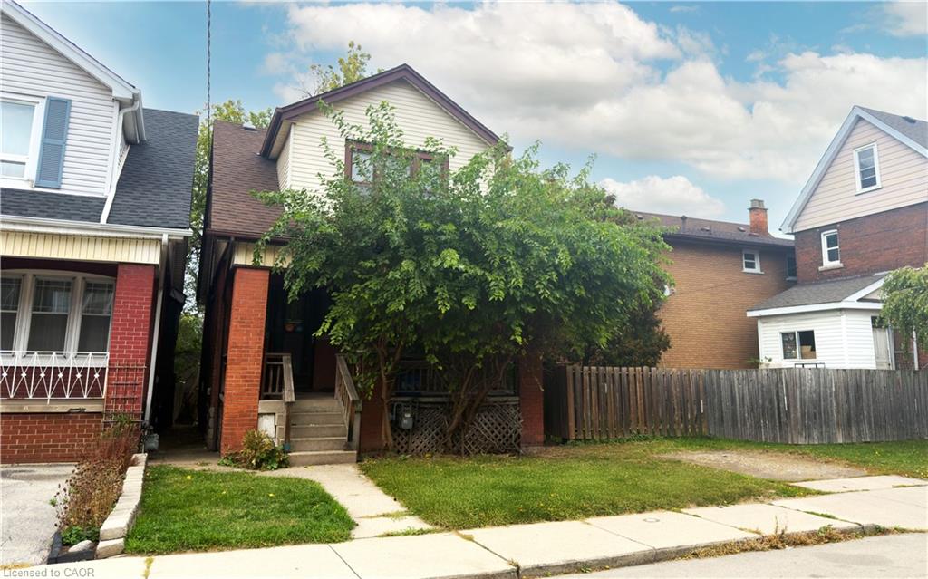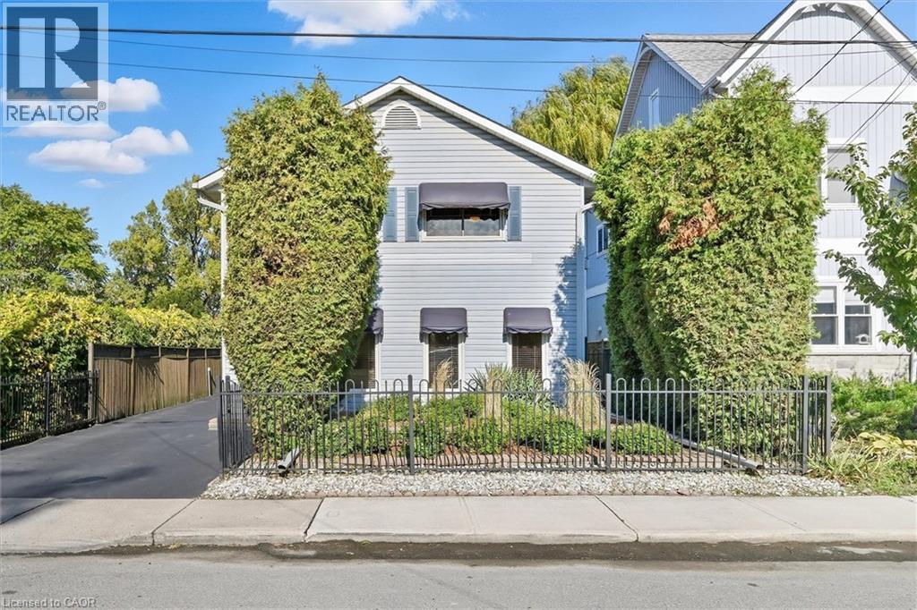- Houseful
- ON
- Hamilton
- McQuesten West
- 38 Eastvale Pl
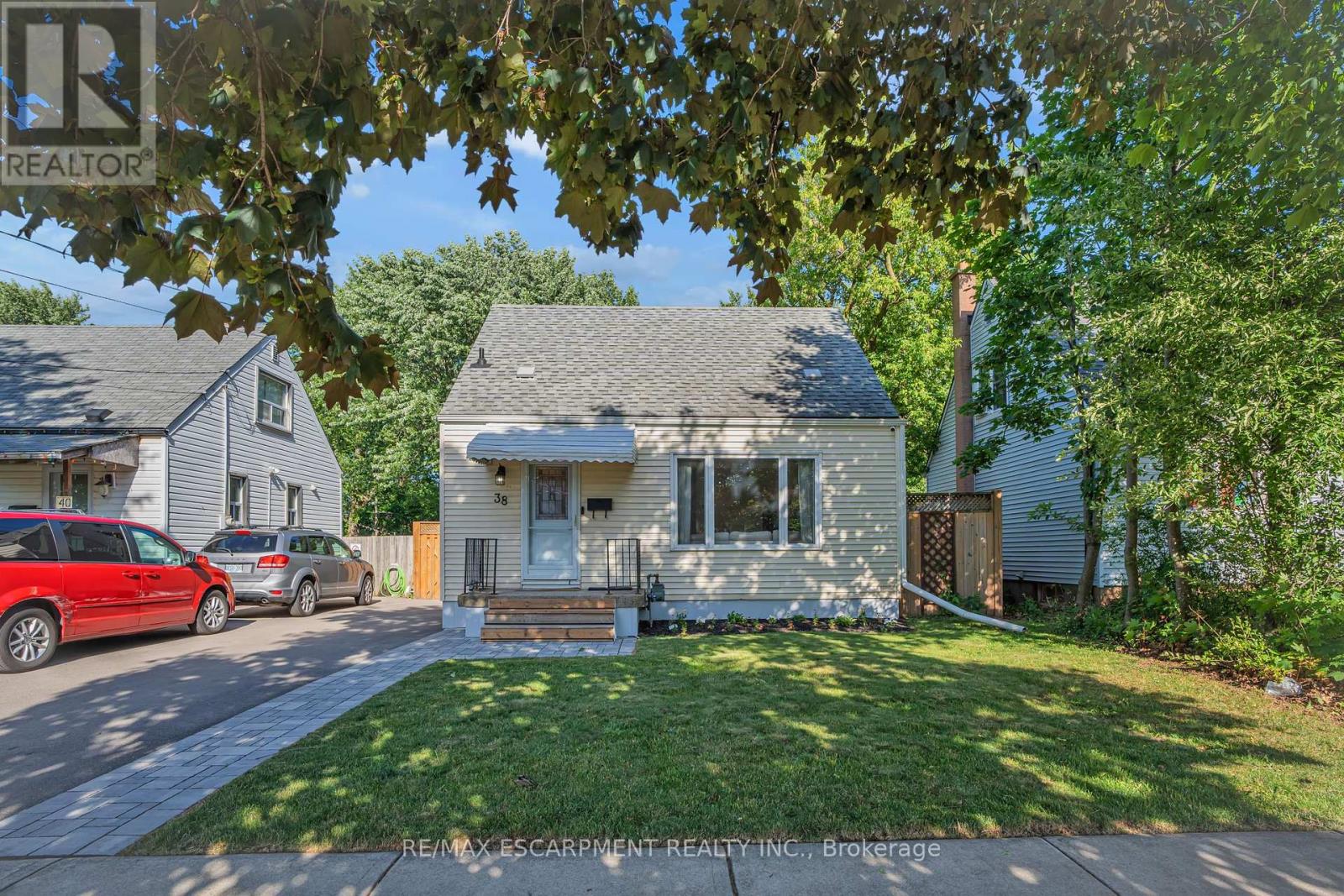
Highlights
Description
- Time on Housefulnew 5 days
- Property typeSingle family
- Neighbourhood
- Median school Score
- Mortgage payment
Welcome to 38 Eastvale Place! This charming 1.5 storey home in East Hamilton is full of great updates and thoughtful design. You'll love the bright open-concept layout with a gorgeous new kitchen, modern island, and neutral finishes that make the space feel fresh and inviting. Upstairs you'll find three great-sized bedrooms, and the basement is a bonus with a fully separate one-bedroom in-law suite and its own entrance - perfect for extended family or rental potential! The home features updated windows, doors, and a/c (2019), plus full exterior waterproofing on the basement. Outside, the large driveway easily fits multiple vehicles, and you're just minutes to the Red Hill for quick highway access. A solid turnkey opportunity in a great location! (id:63267)
Home overview
- Cooling Central air conditioning
- Heat source Natural gas
- Heat type Forced air
- Sewer/ septic Sanitary sewer
- # total stories 2
- # parking spaces 2
- # full baths 2
- # total bathrooms 2.0
- # of above grade bedrooms 4
- Subdivision Mcquesten
- Lot size (acres) 0.0
- Listing # X12245916
- Property sub type Single family residence
- Status Active
- Bedroom 3.28m X 4.22m
Level: 2nd - Bedroom 2.77m X 4.83m
Level: 2nd - Living room 3.3m X 3.28m
Level: Basement - Foyer 4.27m X 1.55m
Level: Basement - Bathroom Measurements not available
Level: Basement - Utility 2.16m X 2.36m
Level: Basement - Bedroom 3.35m X 3.35m
Level: Basement - Kitchen 2.51m X 3.45m
Level: Basement - Living room 3.91m X 4.32m
Level: Main - Primary bedroom 2.77m X 3.66m
Level: Main - Foyer 0.91m X 2.64m
Level: Main - Bathroom Measurements not available
Level: Main - Kitchen 3.3m X 5.41m
Level: Main
- Listing source url Https://www.realtor.ca/real-estate/28522311/38-eastvale-place-hamilton-mcquesten-mcquesten
- Listing type identifier Idx

$-1,773
/ Month





