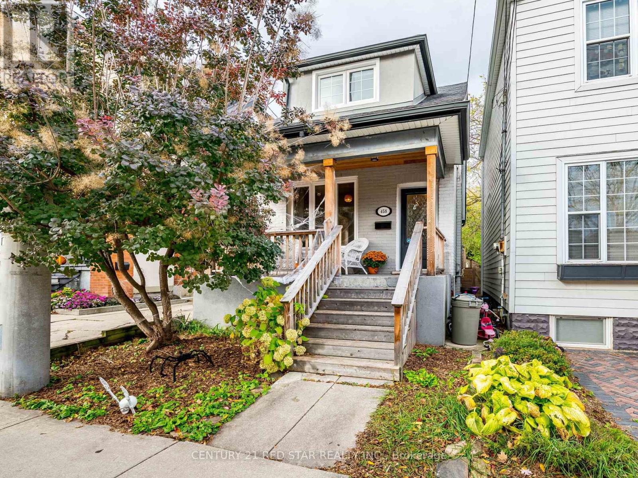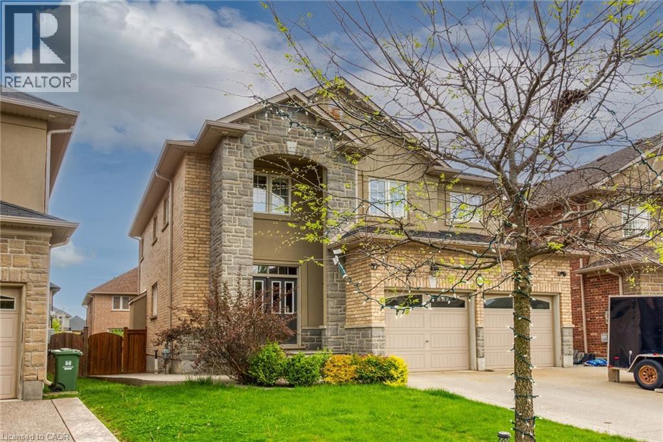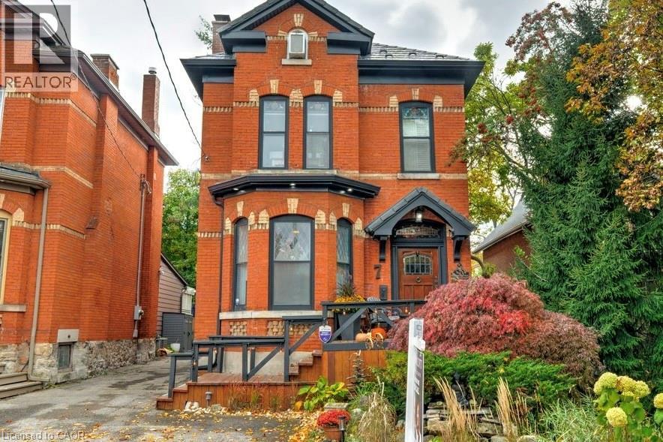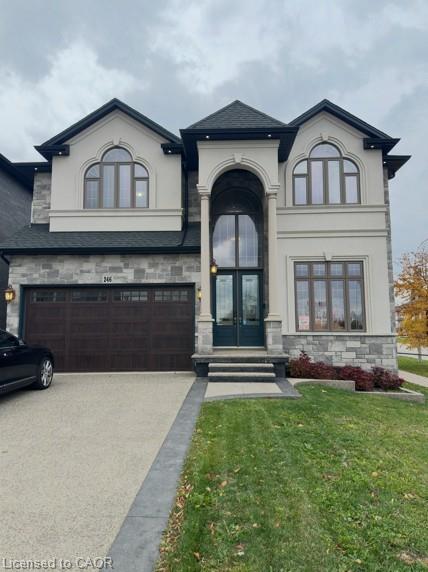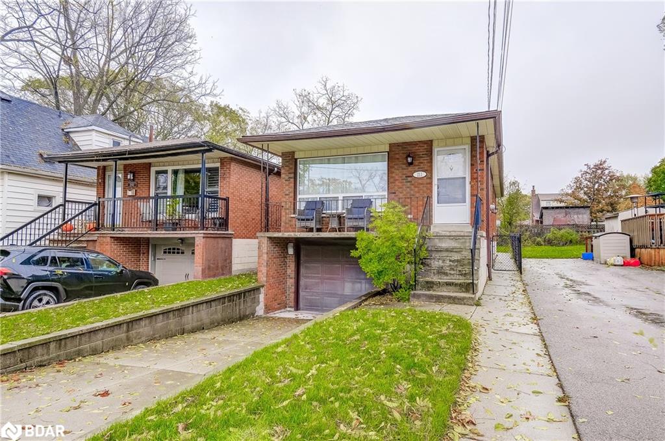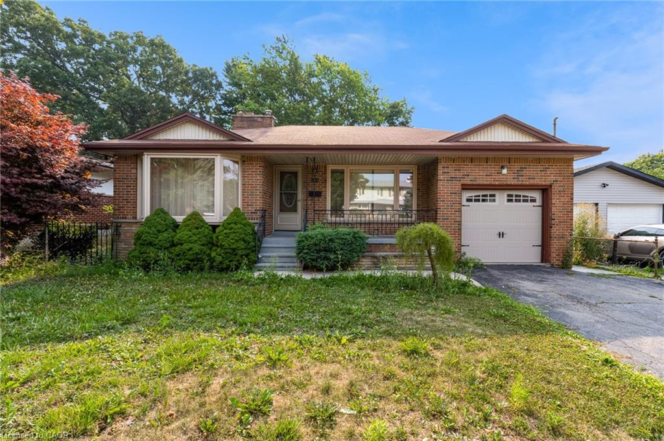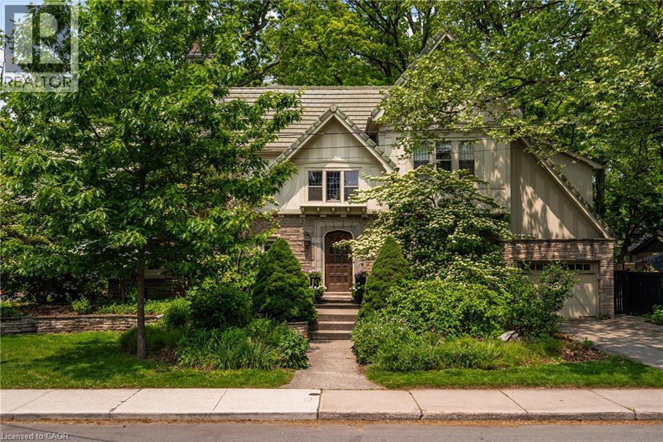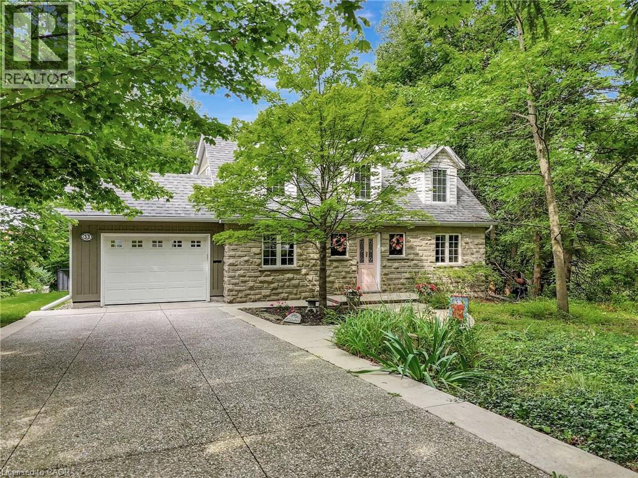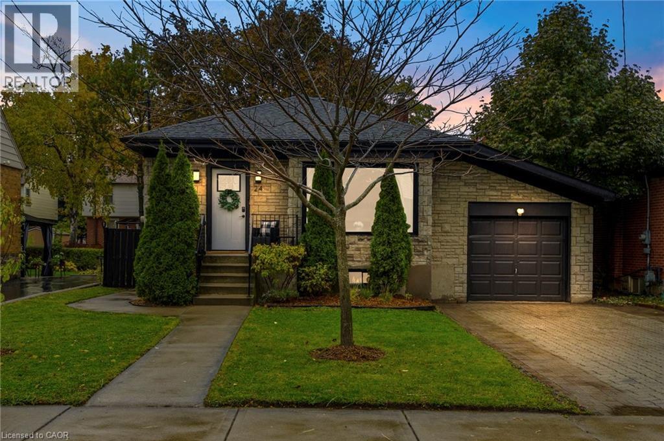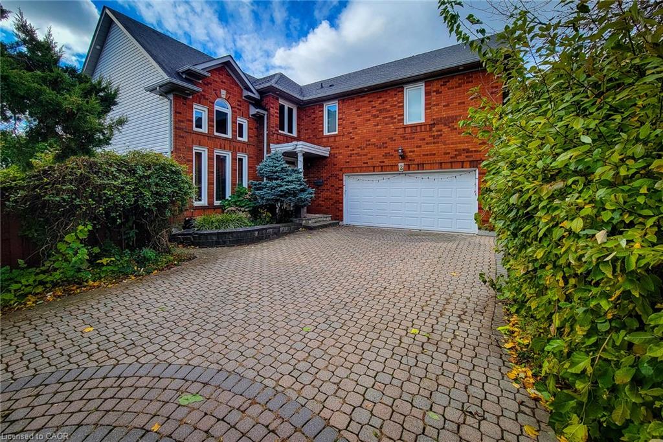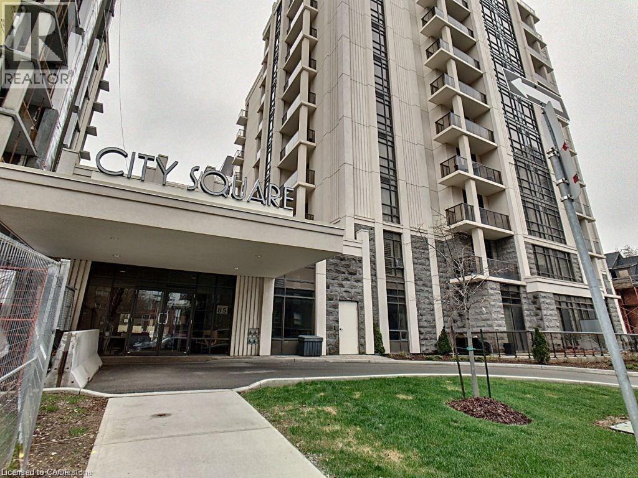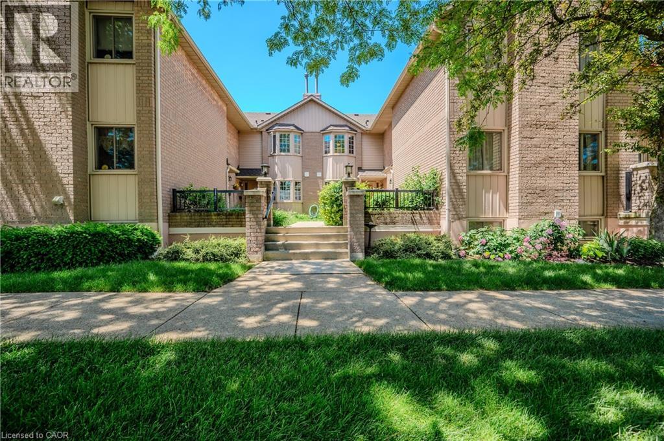
Highlights
This home is
38%
Time on Houseful
52 Days
Home features
Garage
School rated
6.8/10
Description
- Home value ($/Sqft)$438/Sqft
- Time on Houseful52 days
- Property typeSingle family
- Style2 level
- Neighbourhood
- Median school Score
- Mortgage payment
Beautifully renovated 2 storey unit in West Mountain Town. Featuring over $100k in renovations & upgrades. 3+1 bedrooms, 2.5 bathrooms (roughed in bath in basement). Master bedroom with ensuite. Renovations include kitchen, flooring, bathrooms, blinds, gas fireplace, and appliances. Basement bedroom or office space. Terrace off main level for enjoying scenery. Single car garage with inside entry, sought after area with easy access to parks, schools, shopping, and bus route. (id:63267)
Home overview
Amenities / Utilities
- Cooling Central air conditioning
- Heat type Forced air
- Sewer/ septic Municipal sewage system
Exterior
- # total stories 2
- # parking spaces 2
- Has garage (y/n) Yes
Interior
- # full baths 2
- # half baths 1
- # total bathrooms 3.0
- # of above grade bedrooms 3
Location
- Community features Quiet area, community centre
- Subdivision 160 - fessenden
Overview
- Lot size (acres) 0.0
- Building size 1369
- Listing # 40768906
- Property sub type Single family residence
- Status Active
Rooms Information
metric
- Primary bedroom 3.048m X 4.47m
Level: 2nd - Bedroom 3.048m X 2.972m
Level: 2nd - Bathroom (# of pieces - 4) Measurements not available
Level: 2nd - Bathroom (# of pieces - 3) Measurements not available
Level: 2nd - Bedroom 3.277m X 2.692m
Level: 2nd - Recreational room 3.023m X 6.325m
Level: Basement - Storage 1.499m X 1.499m
Level: Basement - Utility 2.565m X 4.191m
Level: Basement - Dining room 2.692m X 3.785m
Level: Main - Bathroom (# of pieces - 2) Measurements not available
Level: Main - Kitchen 2.464m X 4.394m
Level: Main - Living room 3.226m X 6.68m
Level: Main
SOA_HOUSEKEEPING_ATTRS
- Listing source url Https://www.realtor.ca/real-estate/28858209/38-elora-drive-unit-21-hamilton
- Listing type identifier Idx
The Home Overview listing data and Property Description above are provided by the Canadian Real Estate Association (CREA). All other information is provided by Houseful and its affiliates.

Lock your rate with RBC pre-approval
Mortgage rate is for illustrative purposes only. Please check RBC.com/mortgages for the current mortgage rates
$-1,139
/ Month25 Years fixed, 20% down payment, % interest
$458
Maintenance
$
$
$
%
$
%

Schedule a viewing
No obligation or purchase necessary, cancel at any time

