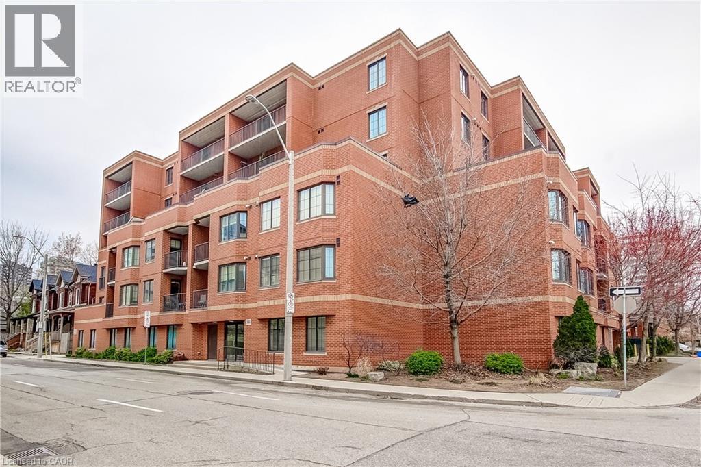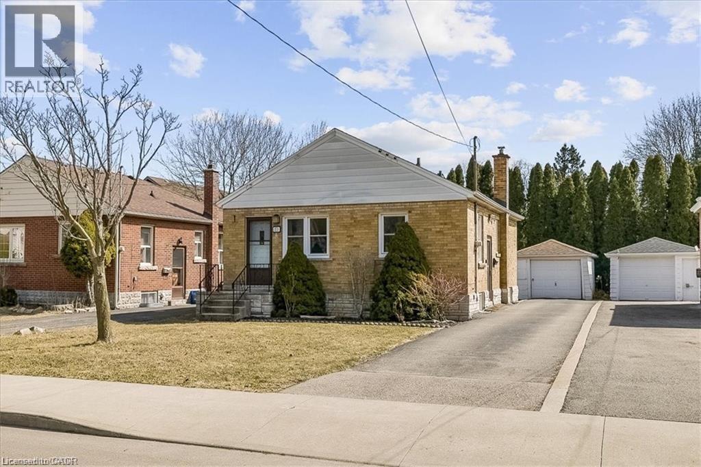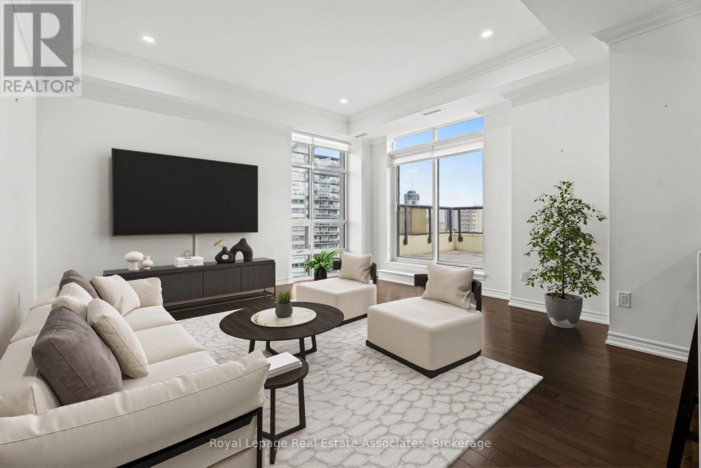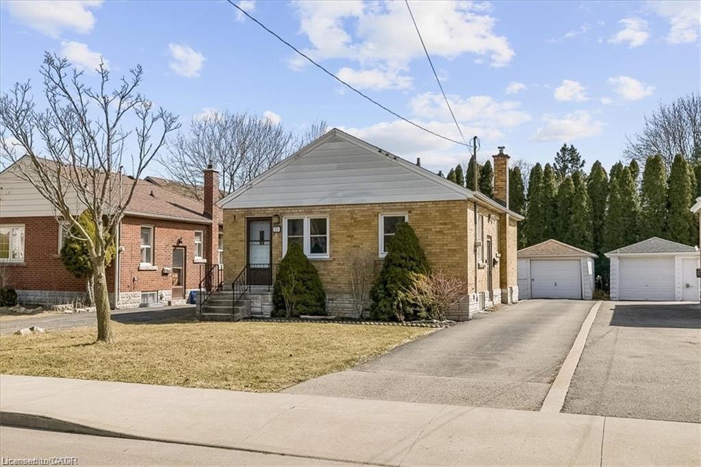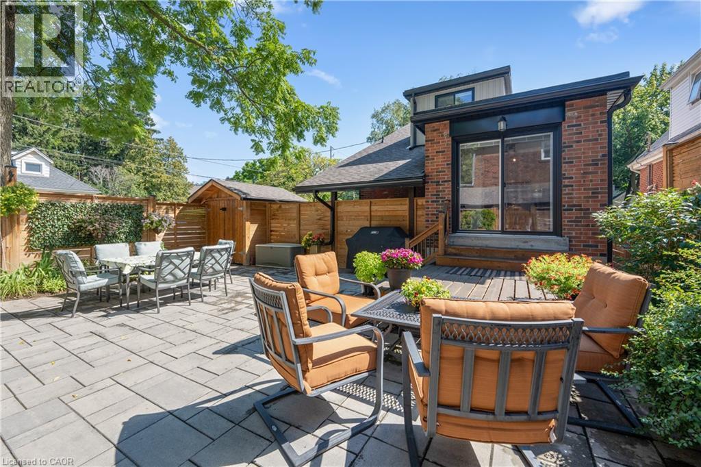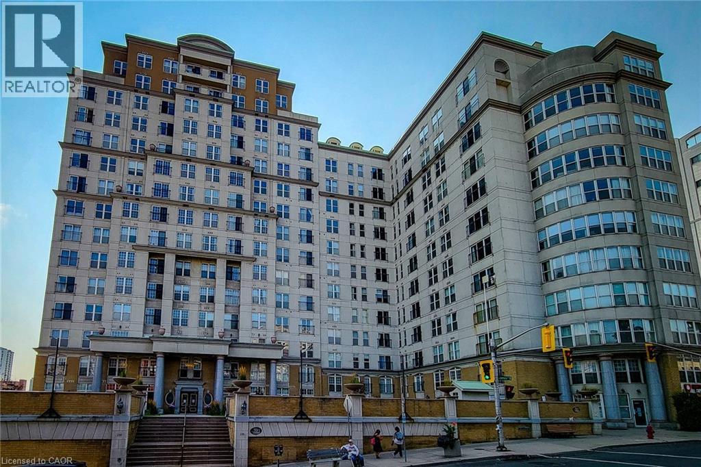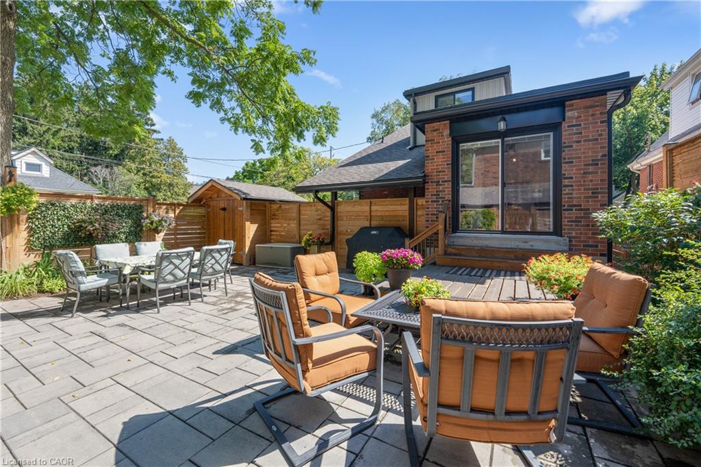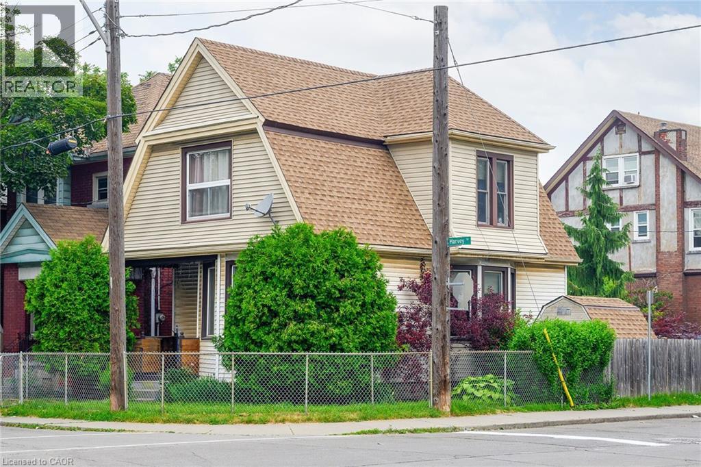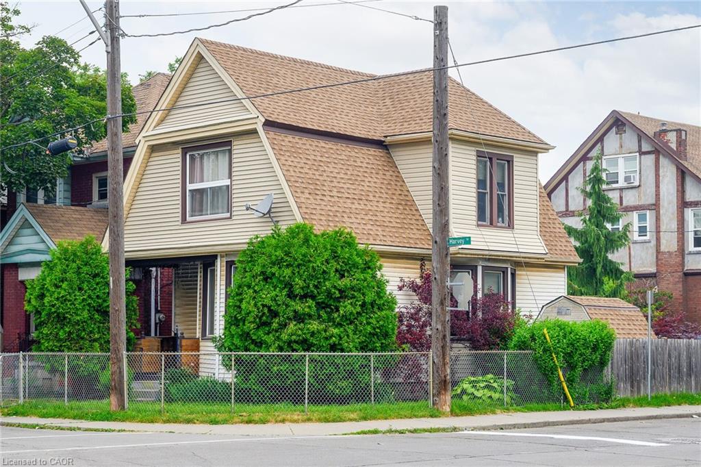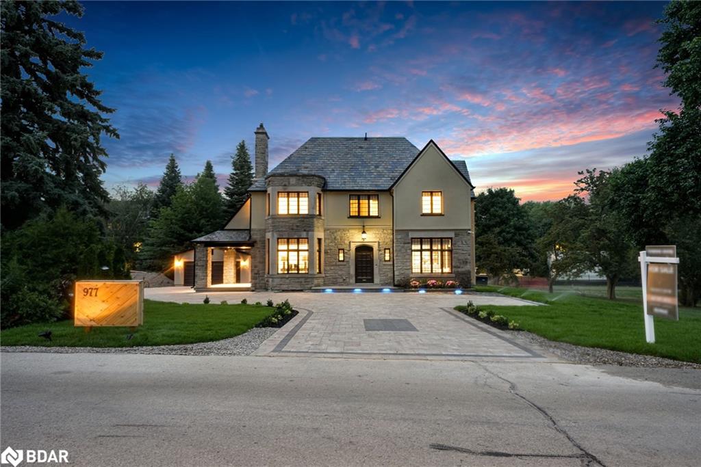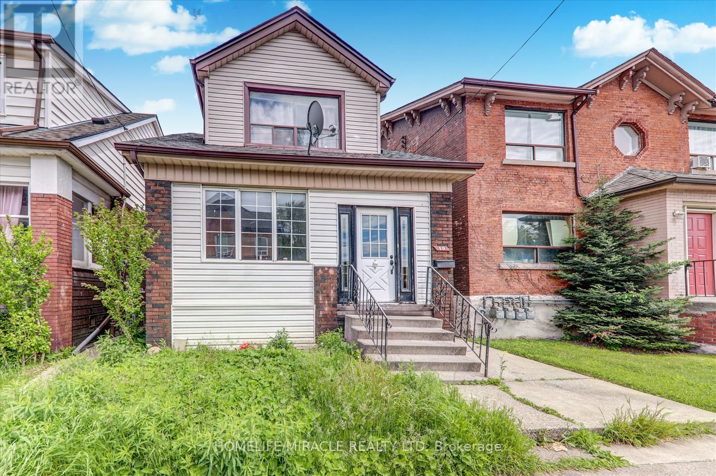- Houseful
- ON
- Hamilton
- Westdale North
- 38 Kenmore Rd
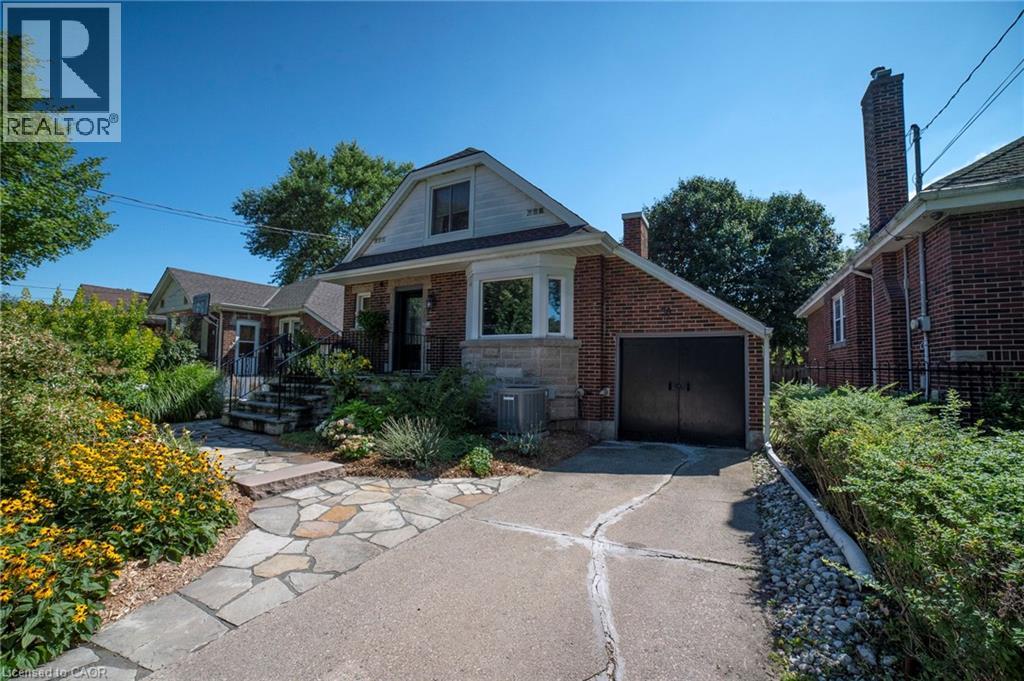
Highlights
Description
- Home value ($/Sqft)$715/Sqft
- Time on Housefulnew 21 hours
- Property typeSingle family
- Neighbourhood
- Median school Score
- Year built1939
- Mortgage payment
Charming 1.5 storey home in sought-after Westdale, steps to schools, trails, shops Westdale High School and McMaster University and Children's Hospital. This home blends character with extensive updates: hardwood floors (2020), renovated main bath (2020) and 2-piece upstairs bath (2021), heated floors in both bathrooms, newer windows, furnace (2022), and brand new A/C (2025). Bright kitchen with pot lights, Lutron smart switches, built in speaker system on main floor and basement and new patio door (2020). Backyard has been fully transformed with porch + hot tub (2021), patio (2021), new drainage (2022), and sidewalks (2023)—ideal for relaxing or entertaining. Finished basement with new carpeting. Appliances include induction stove (2024), fridge (2021), dishwasher (2021), washer/dryer (2022)—all under warranty. New eaves troughs (2022) complete the package. Move-in ready Westdale gem with modern comfort in a prime location! (id:63267)
Home overview
- Cooling Central air conditioning
- Heat type Forced air
- Sewer/ septic Municipal sewage system
- # total stories 2
- # parking spaces 2
- Has garage (y/n) Yes
- # full baths 2
- # half baths 1
- # total bathrooms 3.0
- # of above grade bedrooms 3
- Community features Quiet area, community centre
- Subdivision 112 - westdale north
- Directions 2040841
- Lot size (acres) 0.0
- Building size 1259
- Listing # 40766264
- Property sub type Single family residence
- Status Active
- Bedroom 4.064m X 3.15m
Level: 2nd - Bedroom 5.994m X 3.353m
Level: 2nd - Bathroom (# of pieces - 2) 2.235m X 1.981m
Level: 2nd - Bathroom (# of pieces - 3) 2.489m X 1.854m
Level: Basement - Laundry 6.477m X 4.191m
Level: Basement - Recreational room 7.595m X 4.521m
Level: Basement - Primary bedroom 4.394m X 3.277m
Level: Main - Dining room 3.429m X 3.15m
Level: Main - Living room 5.994m X 3.378m
Level: Main - Bathroom (# of pieces - 4) 2.134m X 1.981m
Level: Main - Kitchen 3.581m X 3.327m
Level: Main - Foyer 1.549m X 1.016m
Level: Main
- Listing source url Https://www.realtor.ca/real-estate/28814626/38-kenmore-road-hamilton
- Listing type identifier Idx

$-2,400
/ Month

