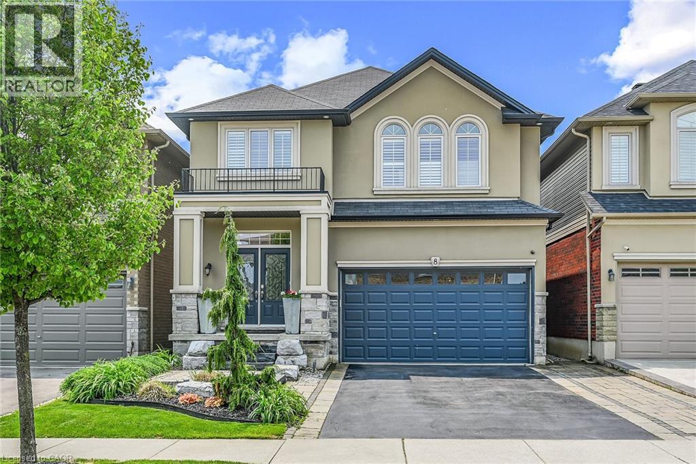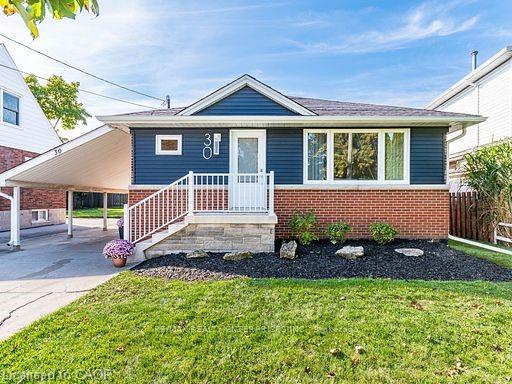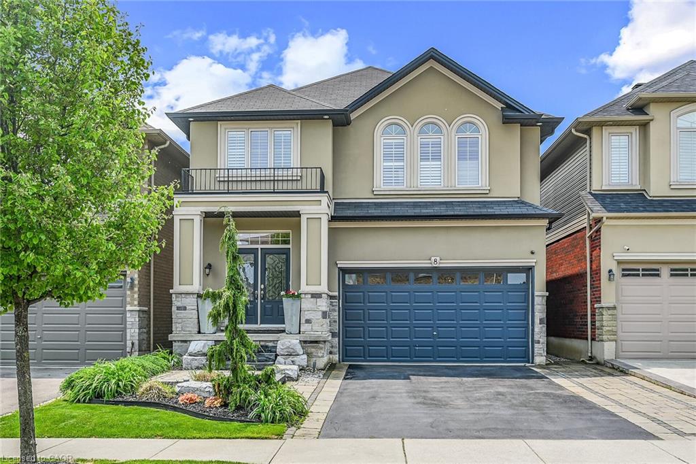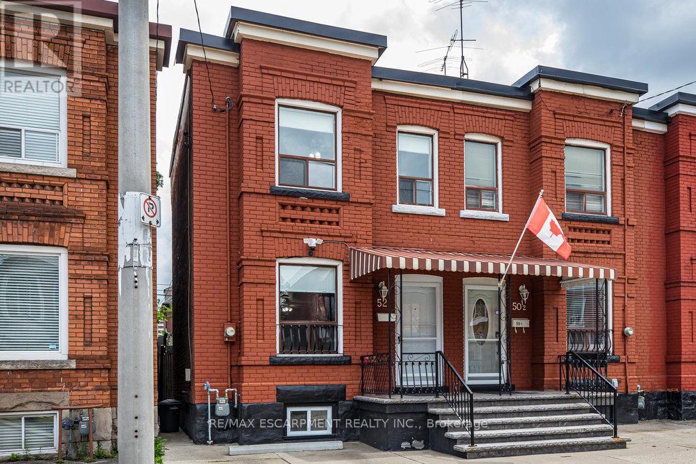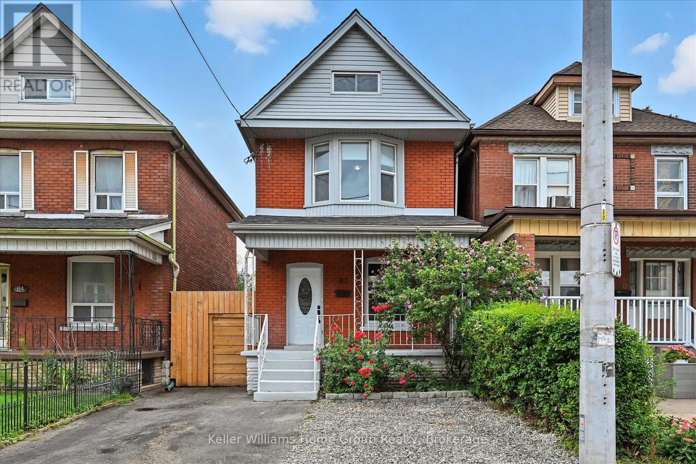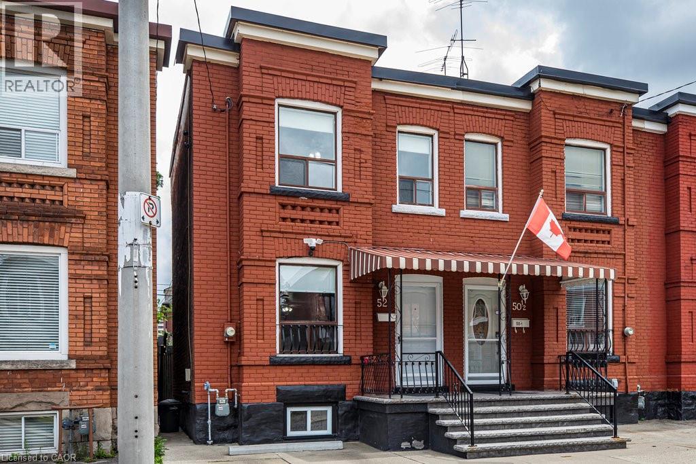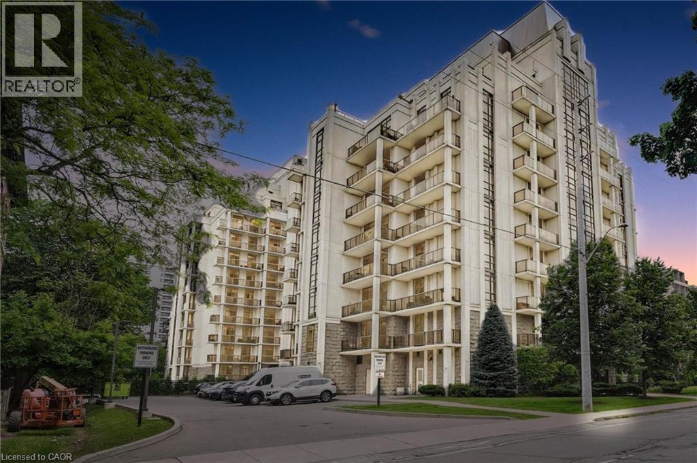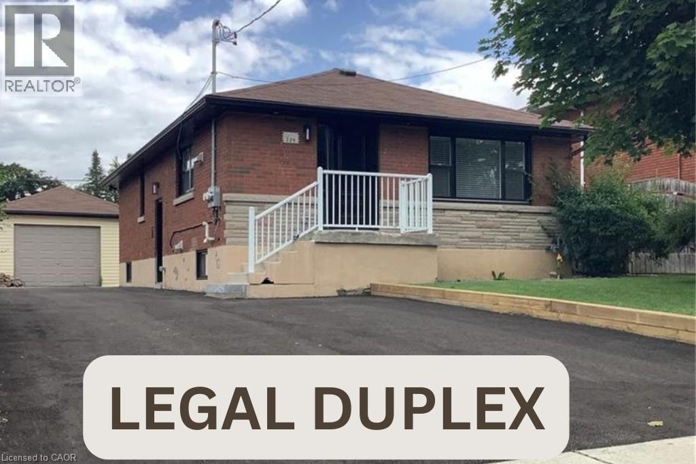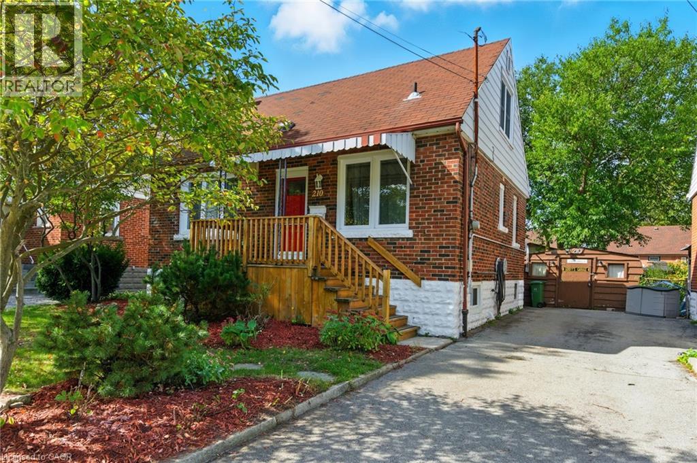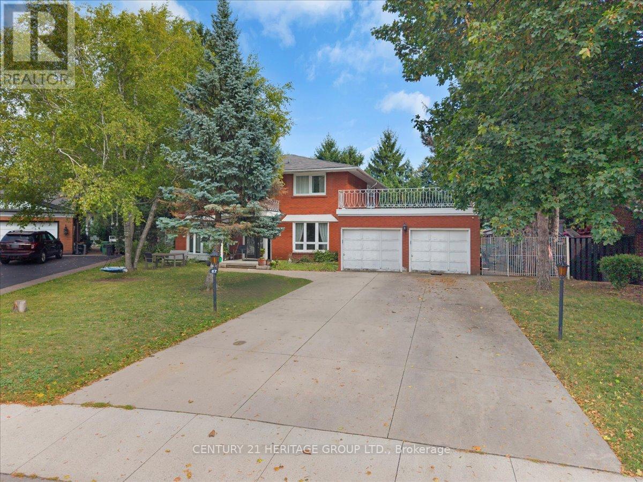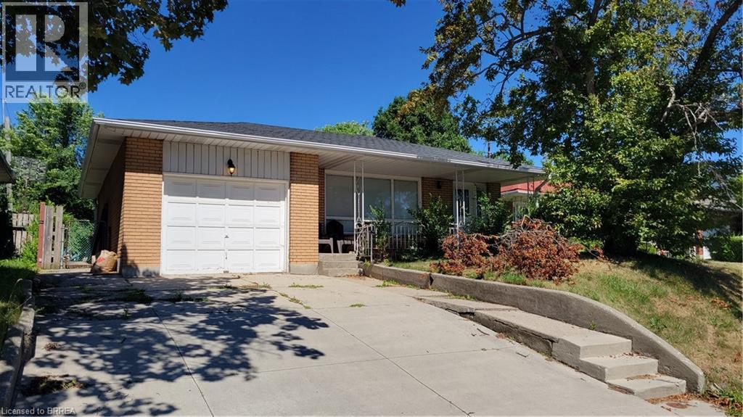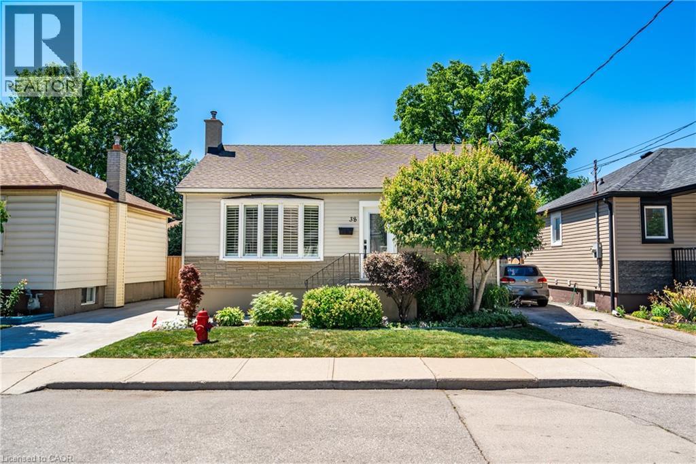
Highlights
Description
- Home value ($/Sqft)$493/Sqft
- Time on Housefulnew 29 hours
- Property typeSingle family
- StyleBungalow
- Neighbourhood
- Median school Score
- Year built1945
- Mortgage payment
This beautifully updated 2-bedroom, 2 bathroom home offers a bright, modern, open concept floor plan with over 1,200 square feet of living space and excellent curb appeal. Located on a beautifully landscaped lot, the home features a concrete driveway (2022), new front and back doors, and a new fence (2022). This home is loaded with high quality, contemporary upgrades such as: The kitchen fully remodeled in 2022, showcasing quartz countertops, subway tile backsplash, soft-close cabinetry, a gas stove, and all new top of the line kitchen appliances, anchored by a large island perfect for entertaining. The open concept living space is lit with pot lights (2022) and features luxury vinyl flooring (2022) throughout. A large bay window with custom California shutters welcomes abundant natural light adding warmth to the living room. What is currently used as a dining room was once a bedroom and can be easily converted back, offering flexible living options. Major system upgrades include a new 200-amp electrical panel and full rewiring (2022). The roof was replaced in 2015. The backyard is an entertainer’s dream, complete with a covered overhang, featuring skylights and pot lights, a concrete pad for lounging, a hot tub hookup, and a shed on its own concrete pad. This home is ideal for buyers looking for a turnkey home that has both indoor/outdoor living, and long-term comfort in a beautifully finished space. Rough-in for electric charger for all your car’s needs. Situated in a prime location just steps from Concession Street, two major hosptials and mohawk college. Walking distance to shops, grocery stores, top-rated schools, parks, trails, and so much more. This sought-after neighborhood offers both lifestyle and accessibility, making it the perfect place to call home. (id:63267)
Home overview
- Cooling Central air conditioning
- Heat type Forced air
- Sewer/ septic Municipal sewage system
- # total stories 1
- # parking spaces 2
- # full baths 2
- # total bathrooms 2.0
- # of above grade bedrooms 2
- Has fireplace (y/n) Yes
- Community features Quiet area, community centre
- Subdivision 172 - inch park
- Lot desc Landscaped
- Lot size (acres) 0.0
- Building size 1297
- Listing # 40776094
- Property sub type Single family residence
- Status Active
- Bathroom (# of pieces - 4) 2.946m X 3.302m
Level: Basement - Family room 5.309m X 2.667m
Level: Basement - Utility 3.048m X 4.191m
Level: Basement - Bedroom 3.404m X 3.556m
Level: Basement - Living room 3.886m X 3.759m
Level: Main - Bathroom (# of pieces - 3) 2.21m X 1.524m
Level: Main - Dining room 3.683m X 2.54m
Level: Main - Bedroom 3.073m X 3.632m
Level: Main - Kitchen 5.461m X 4.648m
Level: Main
- Listing source url Https://www.realtor.ca/real-estate/28947066/38-salem-avenue-hamilton
- Listing type identifier Idx

$-1,706
/ Month

