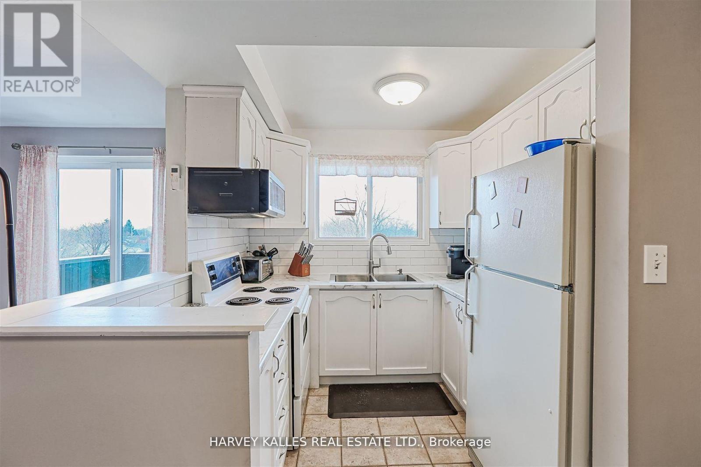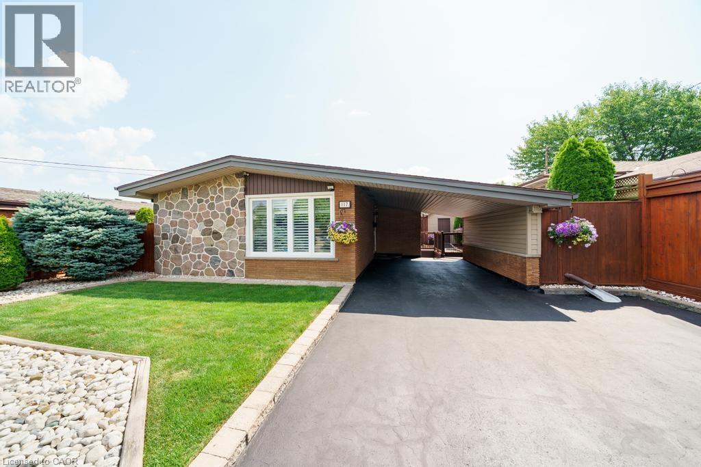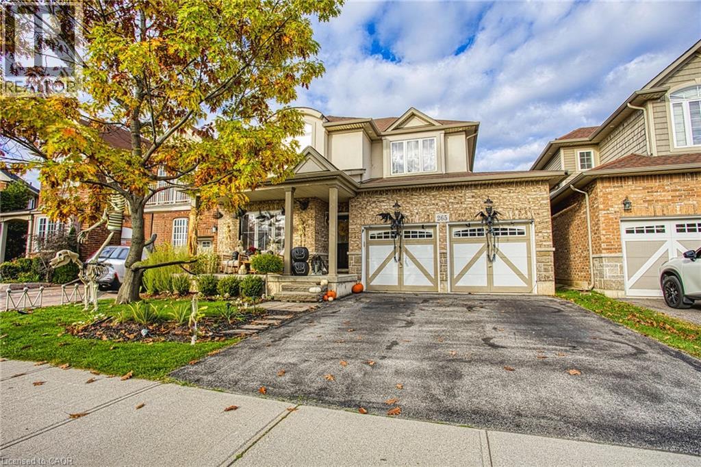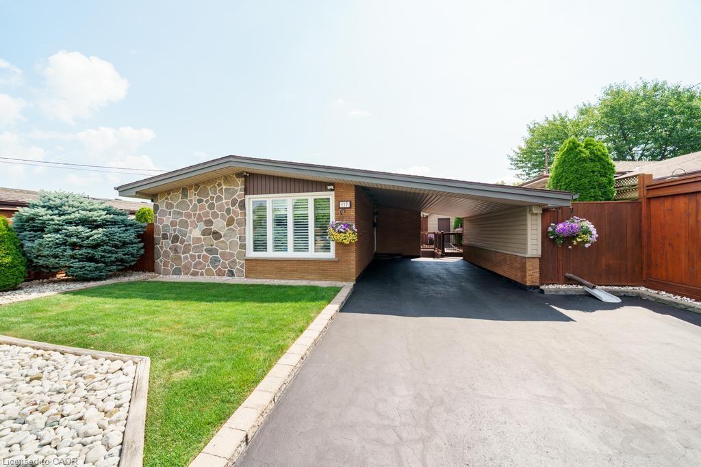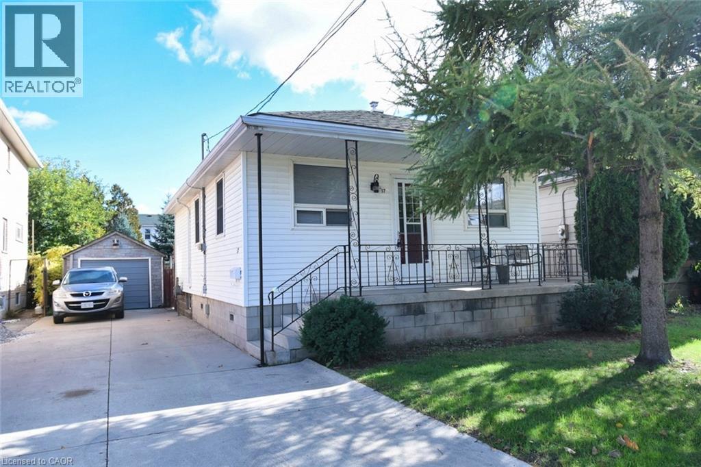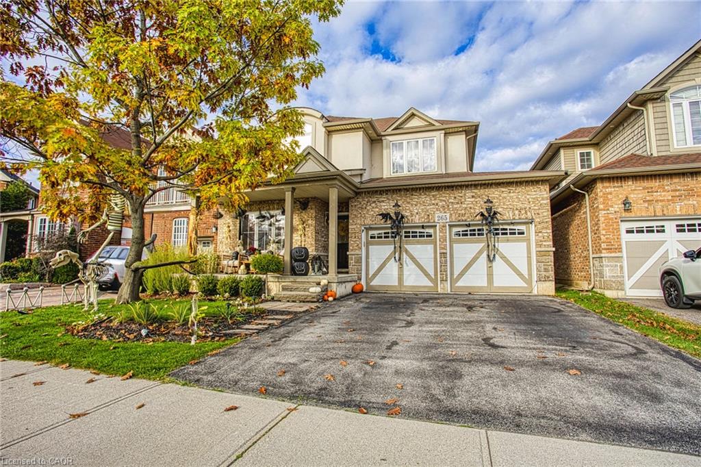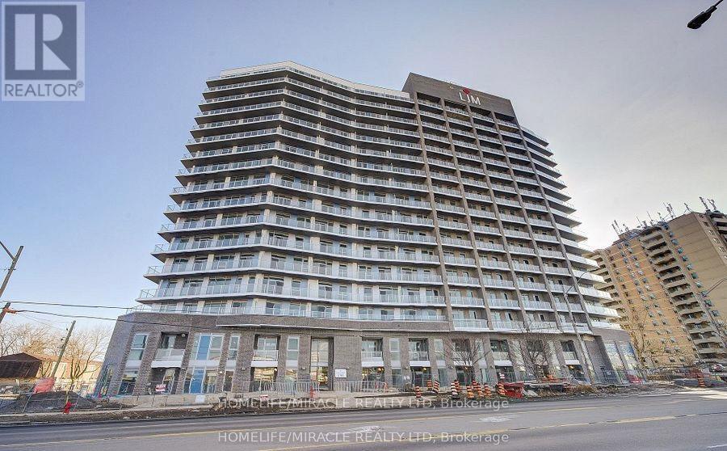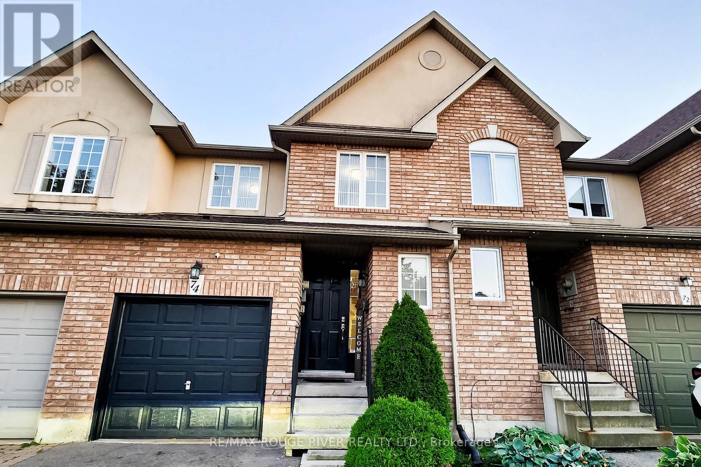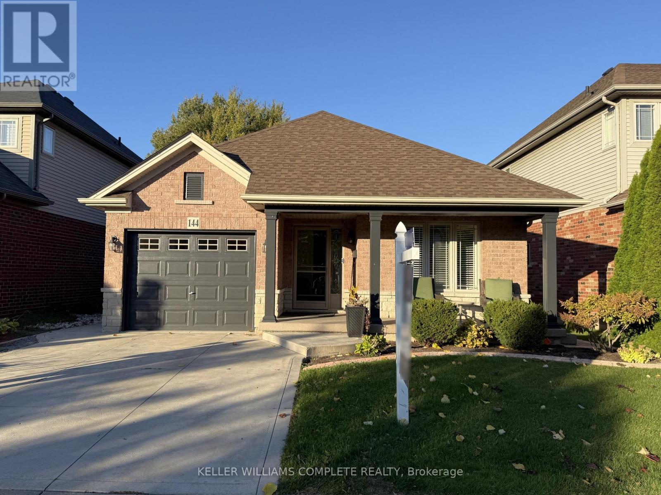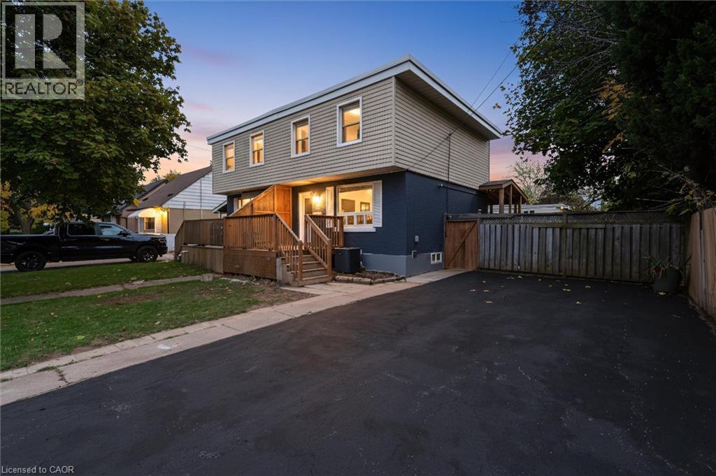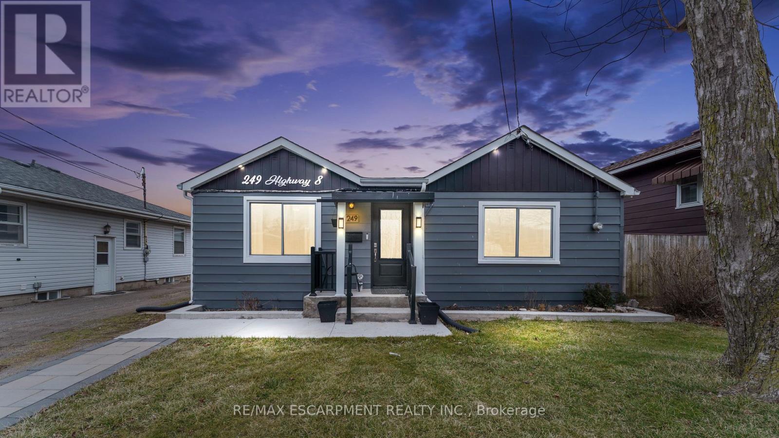- Houseful
- ON
- Hamilton
- Winona South
- 38 Sonoma Ln
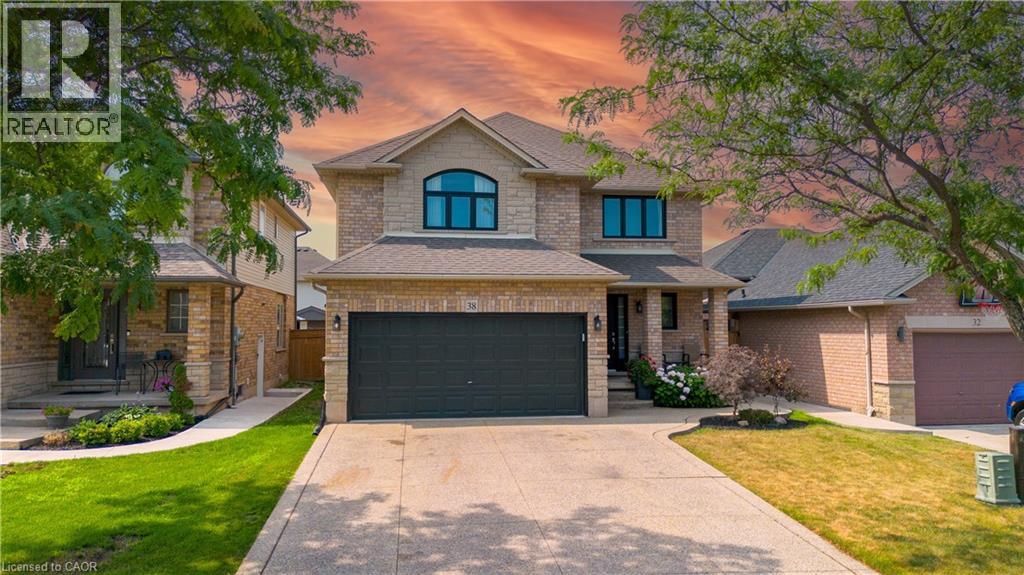
Highlights
Description
- Home value ($/Sqft)$545/Sqft
- Time on Housefulnew 25 hours
- Property typeSingle family
- Style2 level
- Neighbourhood
- Median school Score
- Year built2003
- Mortgage payment
Welcome to 38 Sonoma Lane — a stunning, fully modernized home that blends luxury, comfort, and thoughtful design in the heart of Stoney Creek. From the moment you step inside, you’ll be greeted by sleek finishes, open-concept living spaces, and an abundance of natural light. The beautifully updated interior features heated bathroom floors for year-round comfort and a thermostatic shower in the primary ensuite, creating a true spa-like retreat. With three walk-in closets, storage and organization are effortless throughout the home. Every detail has been carefully curated to offer a modern lifestyle — from the high-end finishes to the contemporary fixtures that define each room. Perfectly located close to amenities, parks, and highway access, this home is ideal for those seeking both style and convenience. Move-in ready and effortlessly elegant, 38 Sonoma Lane is where modern living meets everyday luxury. (id:63267)
Home overview
- Cooling Central air conditioning
- Heat source Natural gas
- Sewer/ septic Municipal sewage system
- # total stories 2
- Fencing Fence
- # parking spaces 6
- Has garage (y/n) Yes
- # full baths 2
- # half baths 1
- # total bathrooms 3.0
- # of above grade bedrooms 4
- Community features School bus
- Subdivision 514 - winona industrial
- Directions 2205593
- Lot size (acres) 0.0
- Building size 1982
- Listing # 40782567
- Property sub type Single family residence
- Status Active
- Bedroom 3.607m X 3.175m
Level: 2nd - Bathroom (# of pieces - 4) 2.388m X 2.235m
Level: 2nd - Primary bedroom 3.835m X 4.394m
Level: 2nd - Full bathroom 1.956m X 4.216m
Level: 2nd - Bedroom 3.708m X 3.099m
Level: 2nd - Bedroom 3.658m X 4.064m
Level: 2nd - Other 9.144m X 9.703m
Level: Basement - Living room 3.581m X 6.299m
Level: Main - Laundry 3.226m X 3.226m
Level: Main - Foyer 2.921m X 3.404m
Level: Main - Kitchen 3.327m X 3.886m
Level: Main - Dining room 2.21m X 7.214m
Level: Main - Bathroom (# of pieces - 2) 1.549m X 1.676m
Level: Main
- Listing source url Https://www.realtor.ca/real-estate/29038663/38-sonoma-lane-stoney-creek
- Listing type identifier Idx

$-2,880
/ Month

