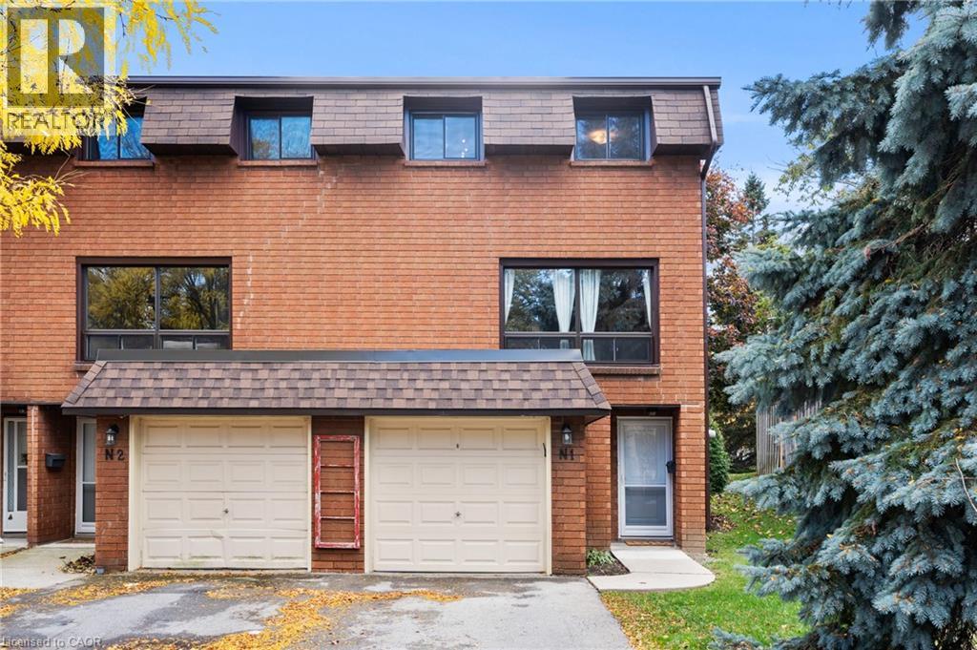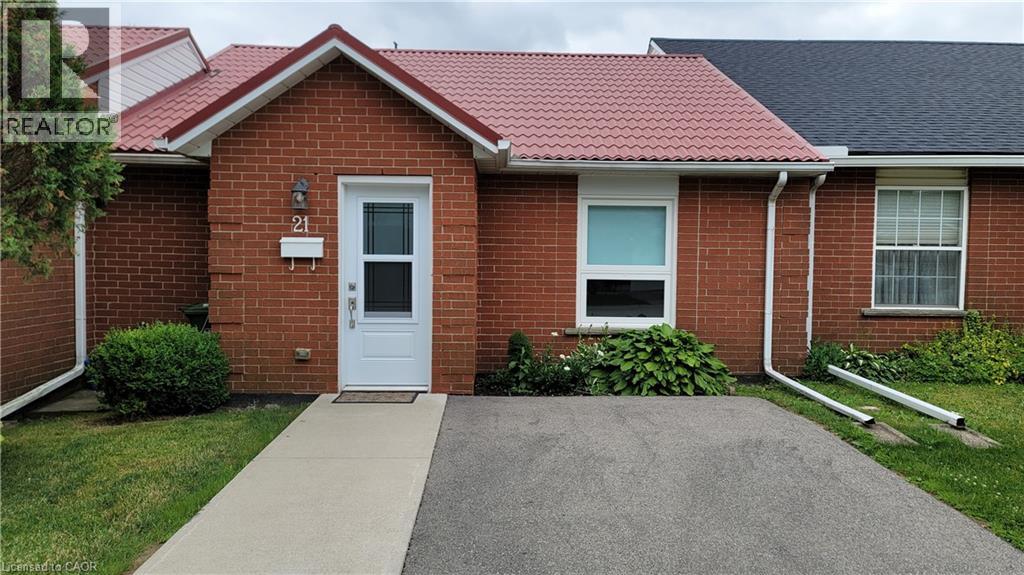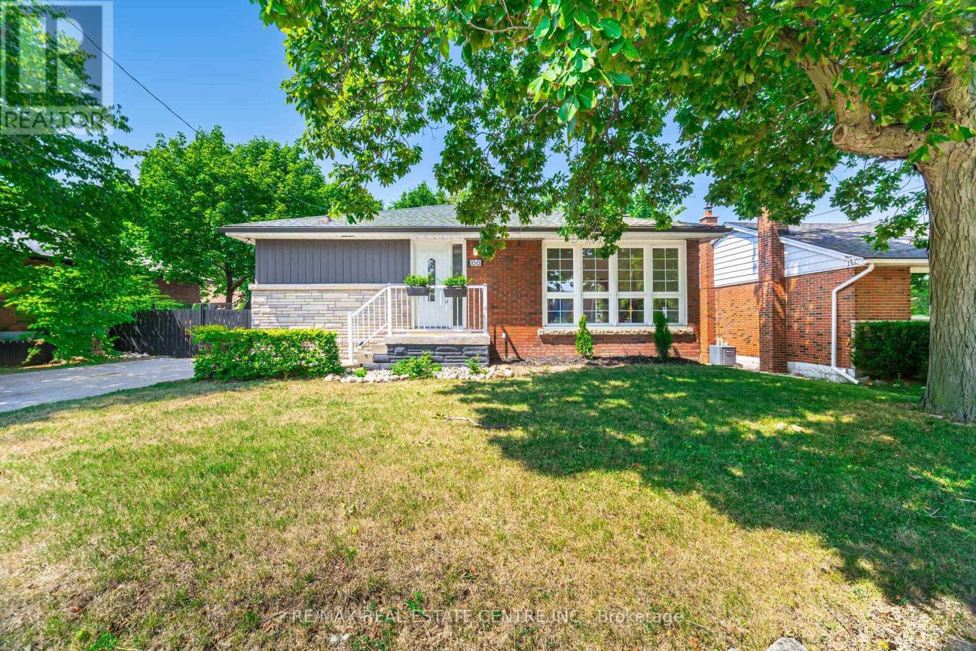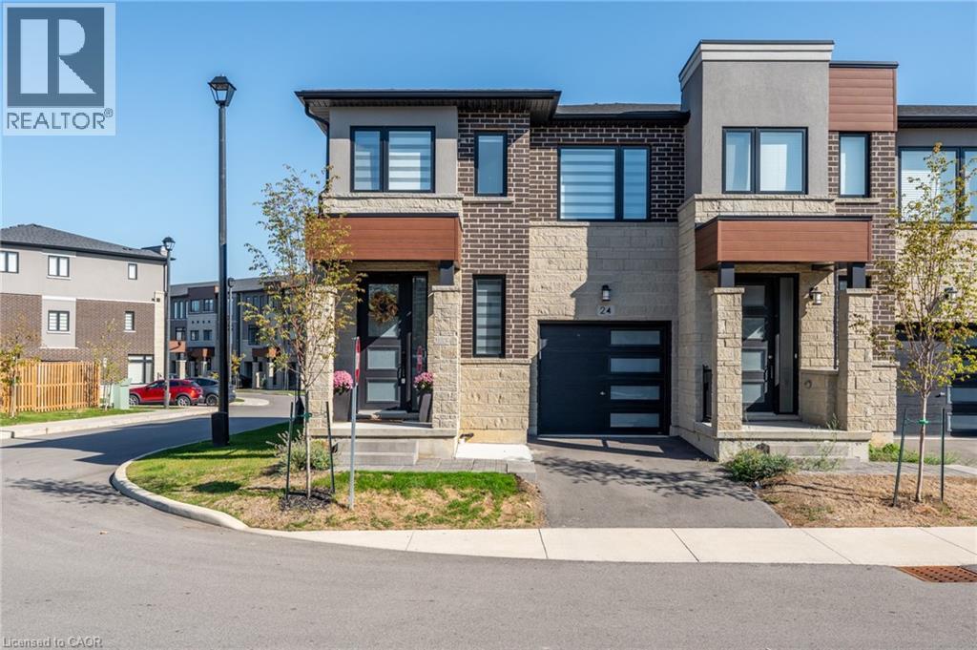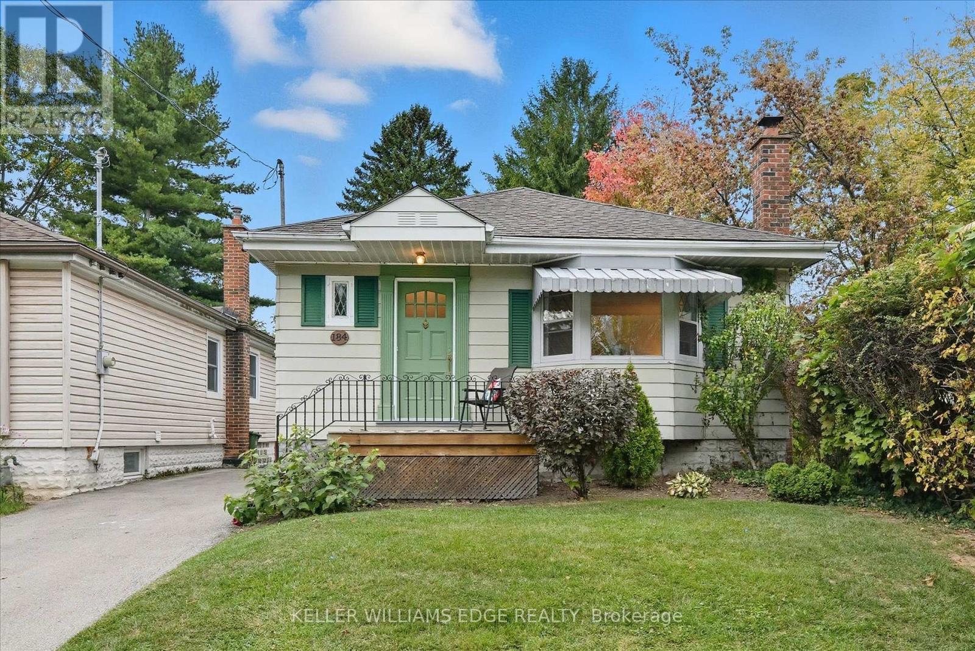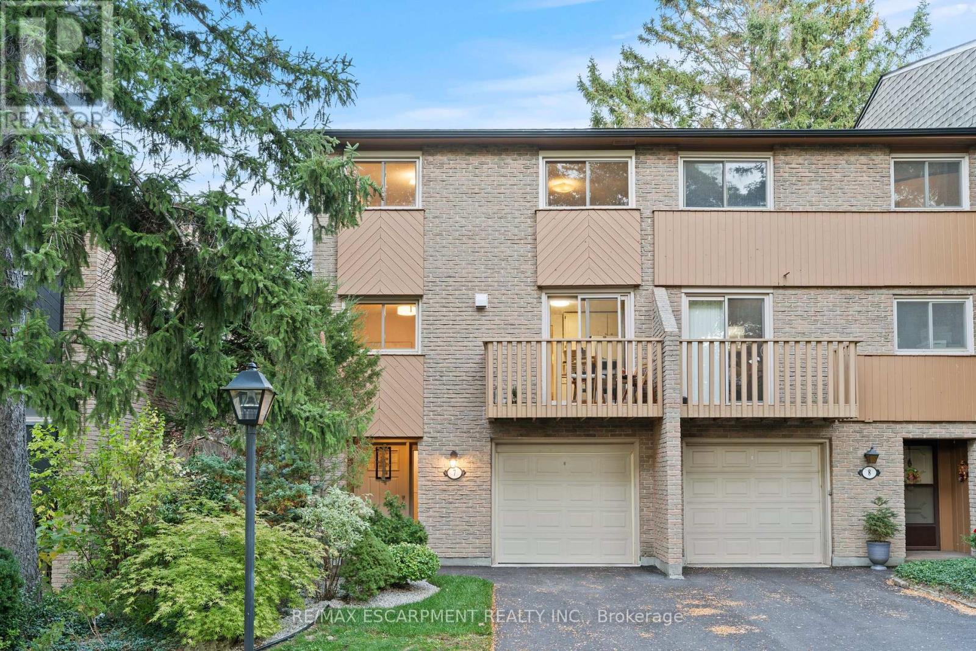- Houseful
- ON
- Hamilton
- Falkirk West
- 38 Sunbeam Dr
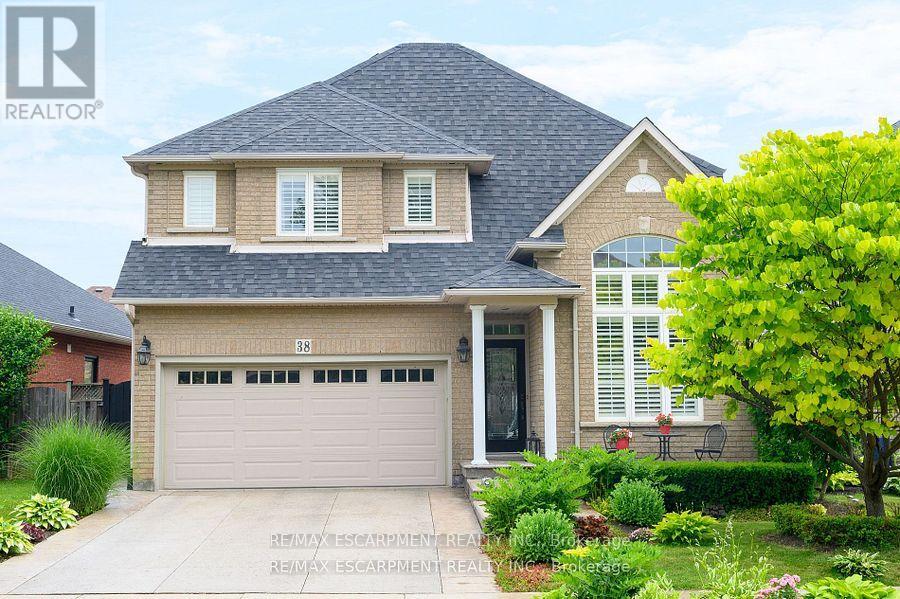
Highlights
This home is
64%
Time on Houseful
24 Days
School rated
6.9/10
Description
- Time on Houseful24 days
- Property typeSingle family
- Neighbourhood
- Median school Score
- Mortgage payment
Meticulously maintained 4 -bedroom home in a desirable West Mountain location. This elegant residence features gleaming hardwood floors, vaulted ceilings with crown molding, and sun-filled principal rooms. The upgraded kitchen and spacious dinette overlook a professionally landscaped backyard with a patio, perfect for entertaining. French doors, California shutters, stylish light fixtures, and a natural gas fireplace add warmth and character throughout. Enjoy a stunning glass entry door, double garage with concrete driveway, and lush front and rear yard landscaping. Major updates include the roof, furnace, central air, plumbing, and appliances all within the last 5 years. This stunning home is truly move-in ready. (id:63267)
Home overview
Amenities / Utilities
- Cooling Central air conditioning
- Heat source Natural gas
- Heat type Forced air
- Sewer/ septic Sanitary sewer
Exterior
- # total stories 2
- Fencing Fully fenced, fenced yard
- # parking spaces 4
- Has garage (y/n) Yes
Interior
- # full baths 2
- # half baths 1
- # total bathrooms 3.0
- # of above grade bedrooms 4
- Has fireplace (y/n) Yes
Location
- Subdivision Falkirk
Lot/ Land Details
- Lot desc Landscaped
Overview
- Lot size (acres) 0.0
- Listing # X12428972
- Property sub type Single family residence
- Status Active
Rooms Information
metric
- Bedroom 3.86m X 3.35m
Level: 2nd - Bedroom 3.96m X 3.35m
Level: 2nd - Primary bedroom 5.18m X 3.51m
Level: 2nd - Bathroom Measurements not available
Level: 2nd - Bedroom 4.47m X 3.66m
Level: 2nd - Dining room 4.52m X 3.35m
Level: Main - Family room 4.72m X 3.81m
Level: Main - Dining room 3.35m X 3.05m
Level: Main - Bathroom Measurements not available
Level: Main - Living room 3.35m X 3.05m
Level: Main - Kitchen 3.66m X 3.05m
Level: Main
SOA_HOUSEKEEPING_ATTRS
- Listing source url Https://www.realtor.ca/real-estate/28918011/38-sunbeam-drive-hamilton-falkirk-falkirk
- Listing type identifier Idx
The Home Overview listing data and Property Description above are provided by the Canadian Real Estate Association (CREA). All other information is provided by Houseful and its affiliates.

Lock your rate with RBC pre-approval
Mortgage rate is for illustrative purposes only. Please check RBC.com/mortgages for the current mortgage rates
$-2,800
/ Month25 Years fixed, 20% down payment, % interest
$
$
$
%
$
%

Schedule a viewing
No obligation or purchase necessary, cancel at any time

