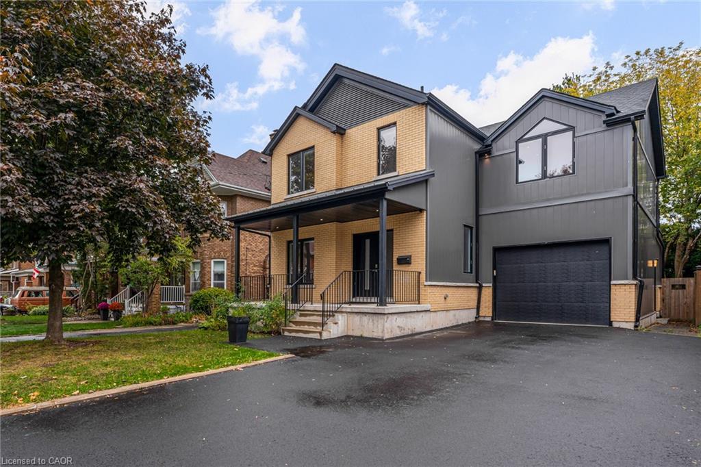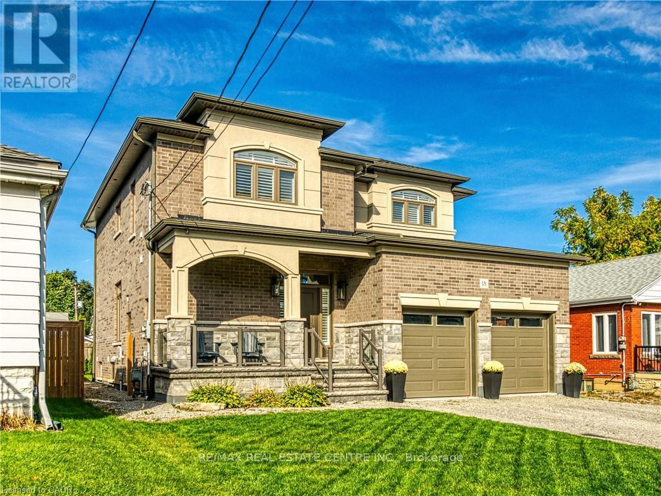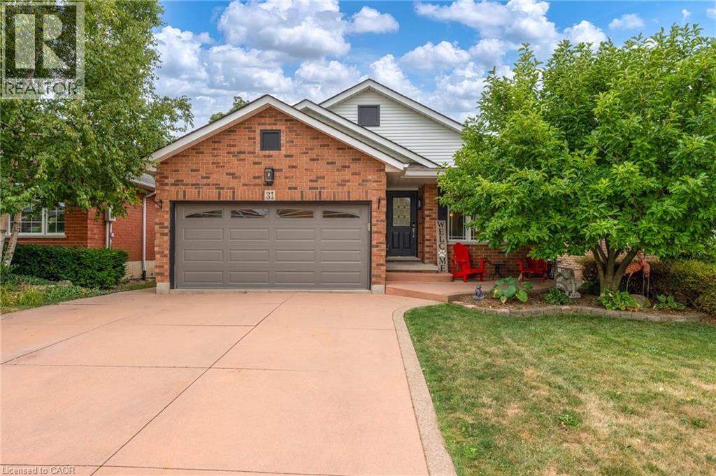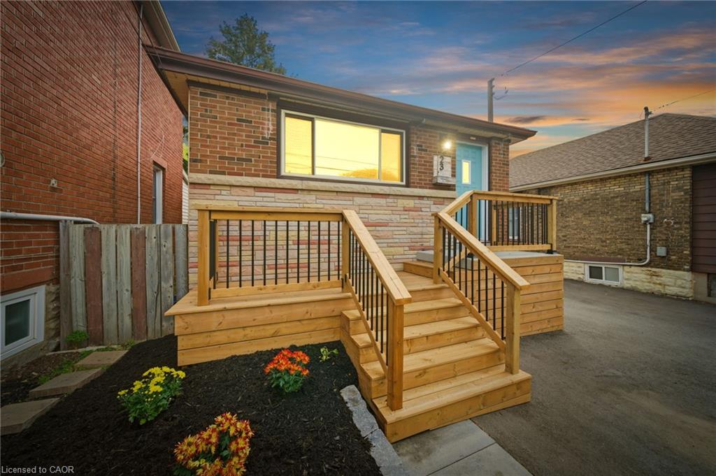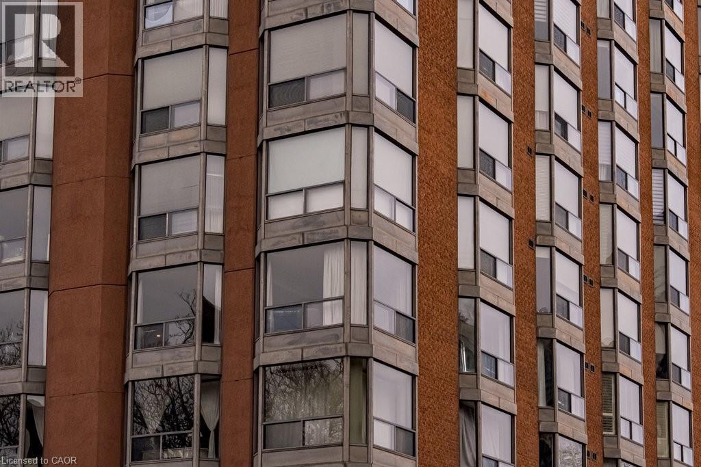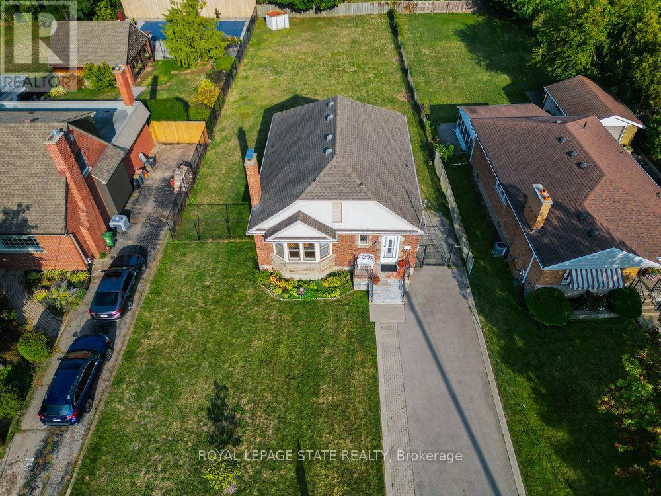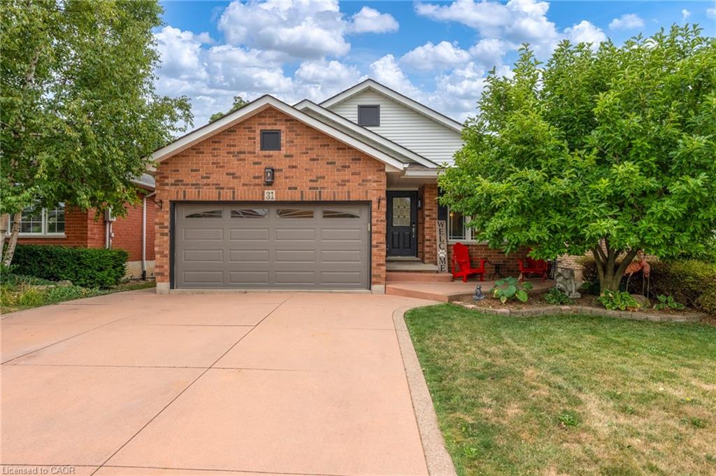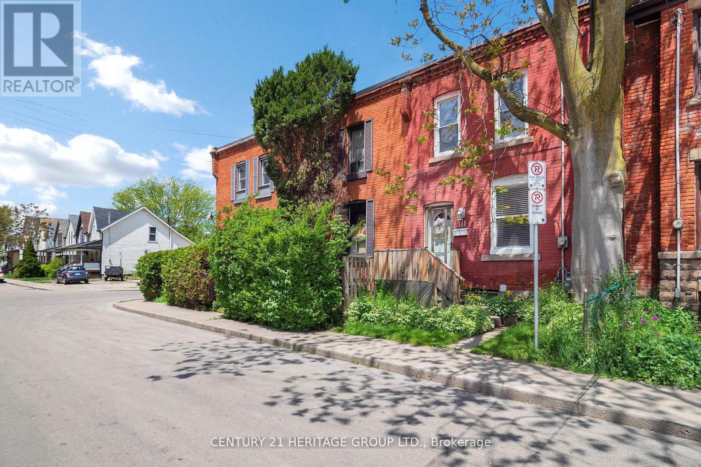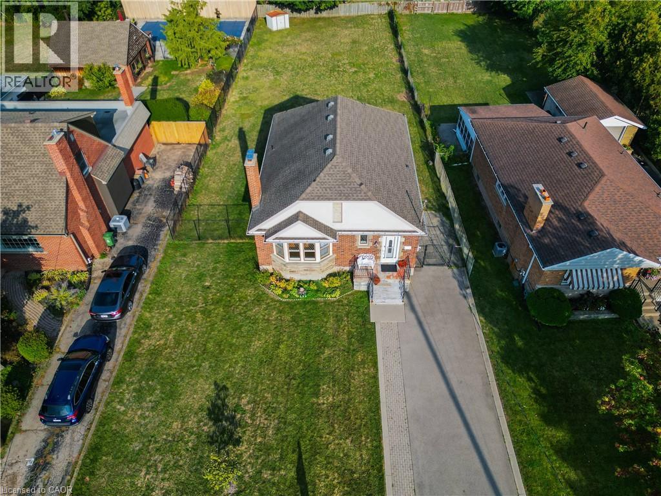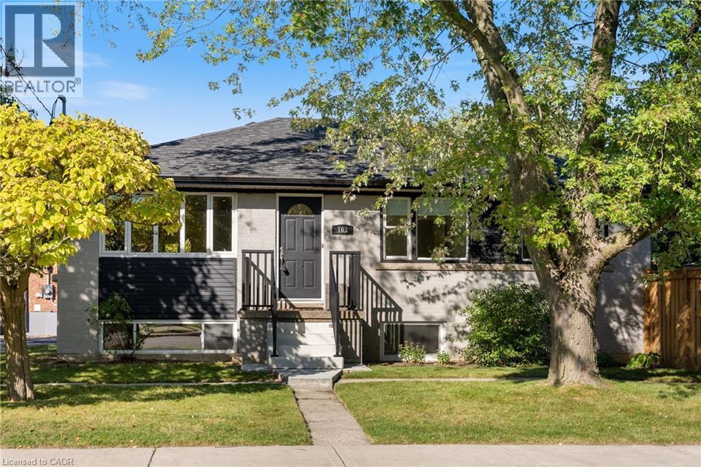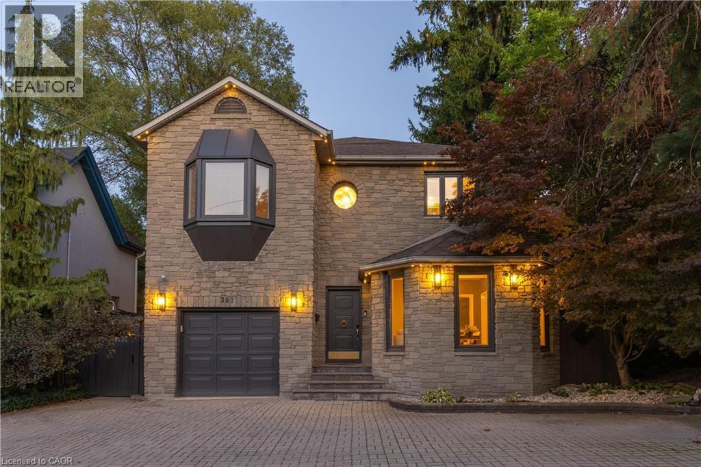
Highlights
Description
- Home value ($/Sqft)$349/Sqft
- Time on Houseful82 days
- Property typeSingle family
- Style2 level
- Neighbourhood
- Median school Score
- Year built1989
- Mortgage payment
Welcome to 381 Queen Street South, a one-of-a-kind architectural home in Hamilton’s historic Durand neighborhood. With over 3,000 square feet above grade plus a fully finished lower level, this 3+1 bedroom, 4-bath residence offers striking sightlines, and custom design throughout. The main floor features 10-ft ceilings and a dramatic sunken living room with cathedral-style 14-ft ceilings, and oversized windows that flood the space with natural light. From the front door, enjoy an uninterrupted view straight through to the backyard oasis. The spacious primary suite includes double closets, a walk-in, and room to retreat. Tucked just below the Hamilton Mountain, and just minutes from the Bruce Trail, Locke Street, McMaster, St. Joe’s and top-rated schools like Earl Kitchener and St. Josephs. The private backyard is made for entertaining, with a pool, multiple gazebos, and low-maintenance landscaping. Plenty of parking and an attached garage with inside entry round out this special property. A rare opportunity to own a truly original home in one of Hamilton’s most established neighborhoods. Features list available upon request. (id:63267)
Home overview
- Cooling Central air conditioning
- Heat source Natural gas
- Heat type Forced air
- Has pool (y/n) Yes
- Sewer/ septic Municipal sewage system
- # total stories 2
- # parking spaces 10
- Has garage (y/n) Yes
- # full baths 3
- # half baths 1
- # total bathrooms 4.0
- # of above grade bedrooms 4
- Has fireplace (y/n) Yes
- Subdivision 124 - durand south
- Directions 1923592
- Lot size (acres) 0.0
- Building size 4292
- Listing # 40756311
- Property sub type Single family residence
- Status Active
- Primary bedroom 3.556m X 6.071m
Level: 2nd - Bedroom 4.115m X 4.267m
Level: 2nd - Full bathroom 2.337m X 1.524m
Level: 2nd - Bathroom (# of pieces - 4) 4.013m X 1.803m
Level: 2nd - Bedroom 3.759m X 6.172m
Level: 2nd - Laundry 5.385m X 3.099m
Level: Basement - Bathroom (# of pieces - 3) 2.565m X 1.346m
Level: Basement - Bedroom 3.861m X 4.242m
Level: Basement - Family room 5.588m X 3.683m
Level: Basement - Kitchen 4.928m X 3.861m
Level: Main - Dining room 4.115m X 7.01m
Level: Main - Living room 5.486m X 4.623m
Level: Main - Den 4.039m X 4.293m
Level: Main - Bathroom (# of pieces - 2) 1.702m X 1.829m
Level: Main
- Listing source url Https://www.realtor.ca/real-estate/28675454/381-queen-street-s-hamilton
- Listing type identifier Idx

$-4,000
/ Month

