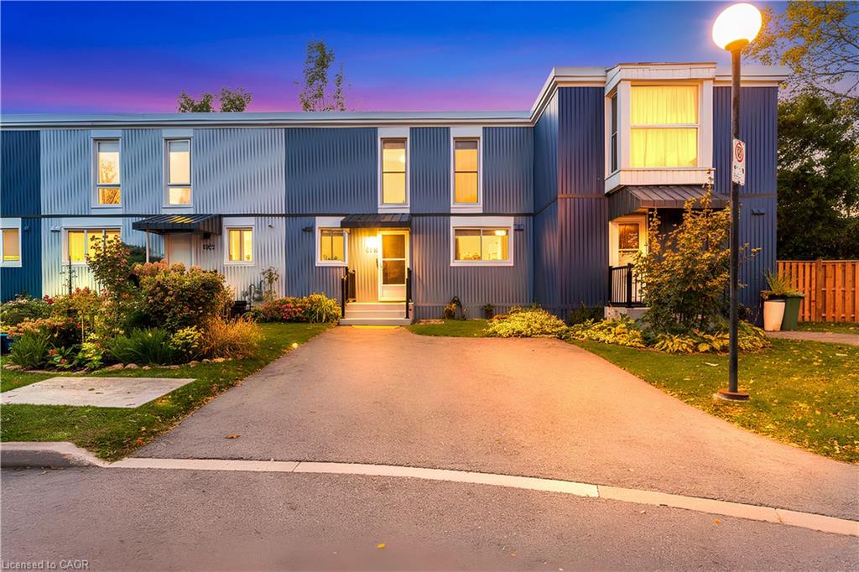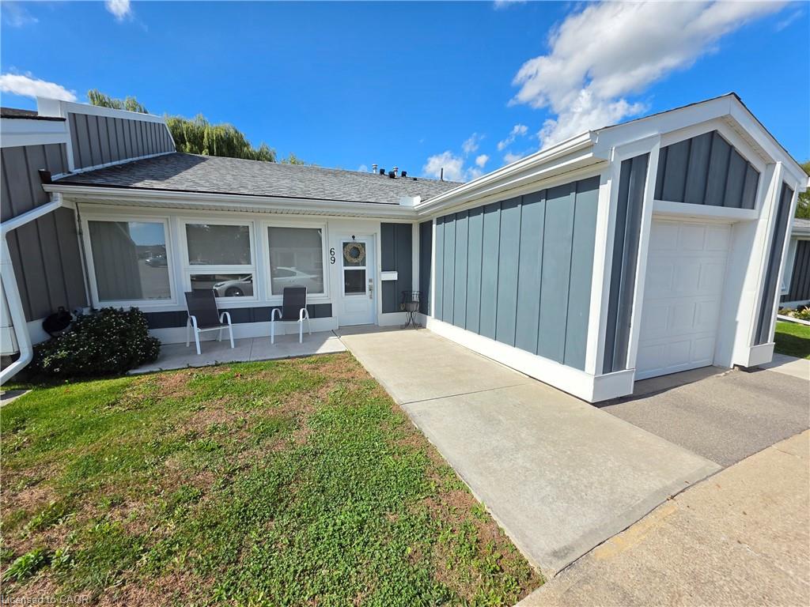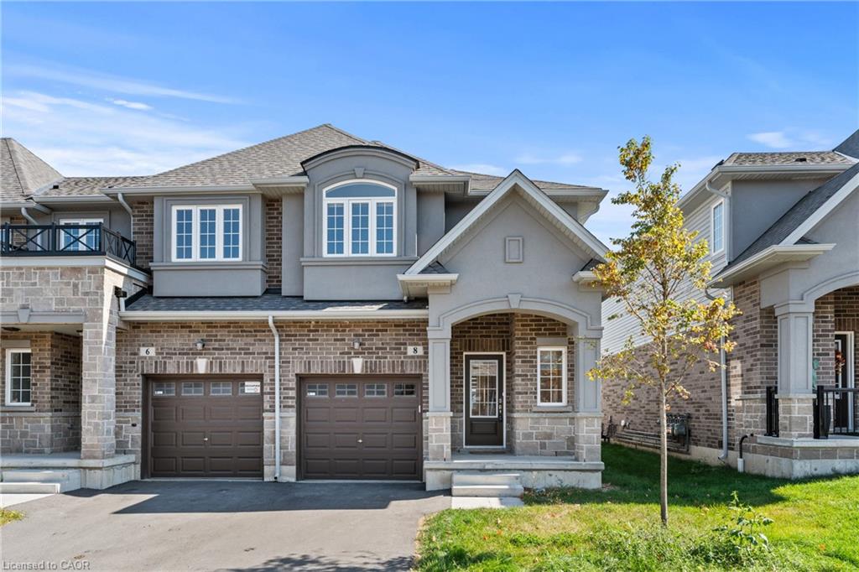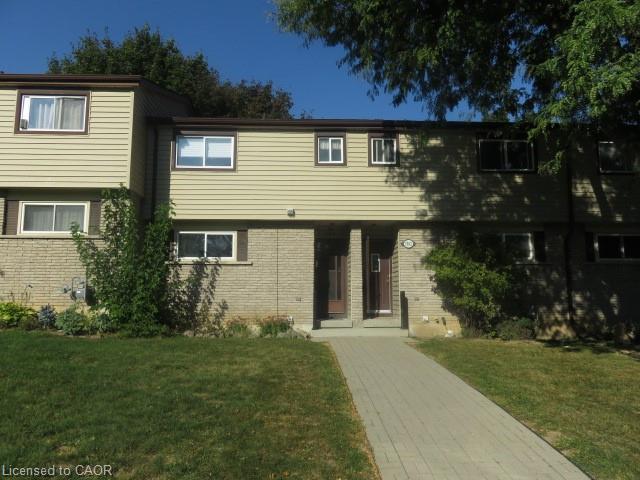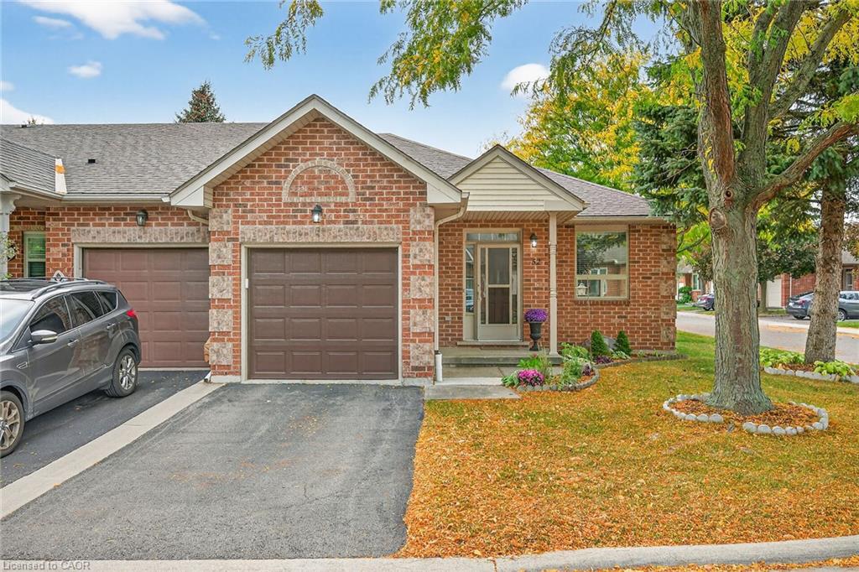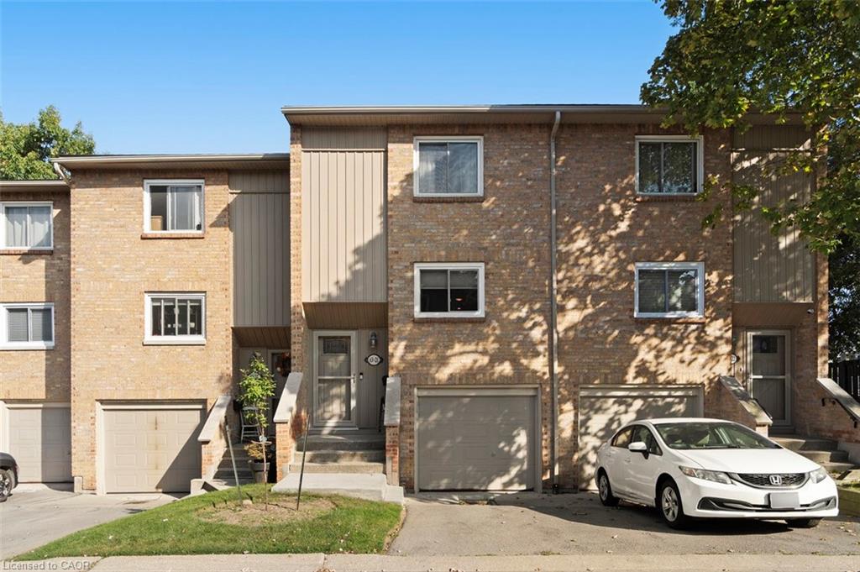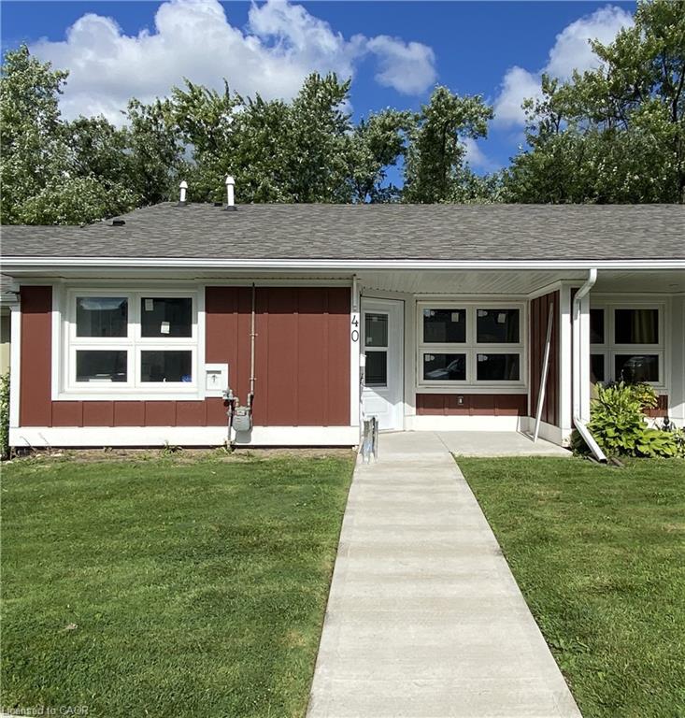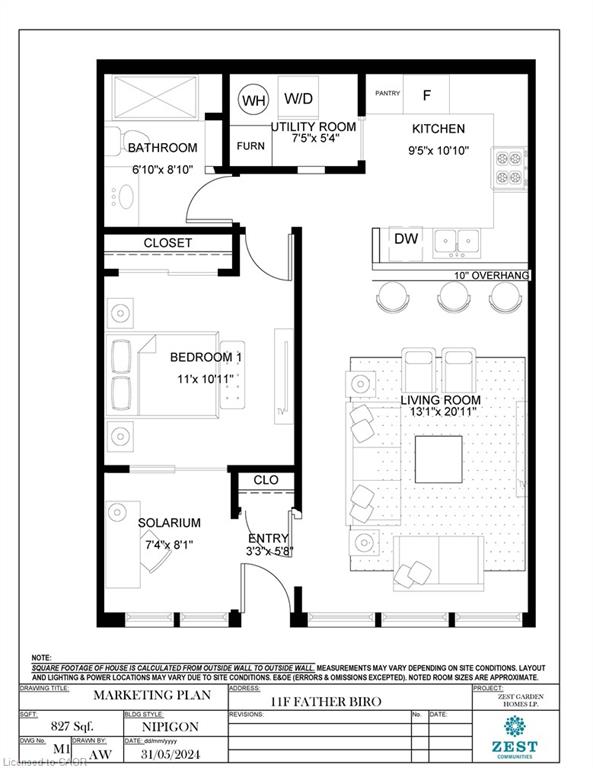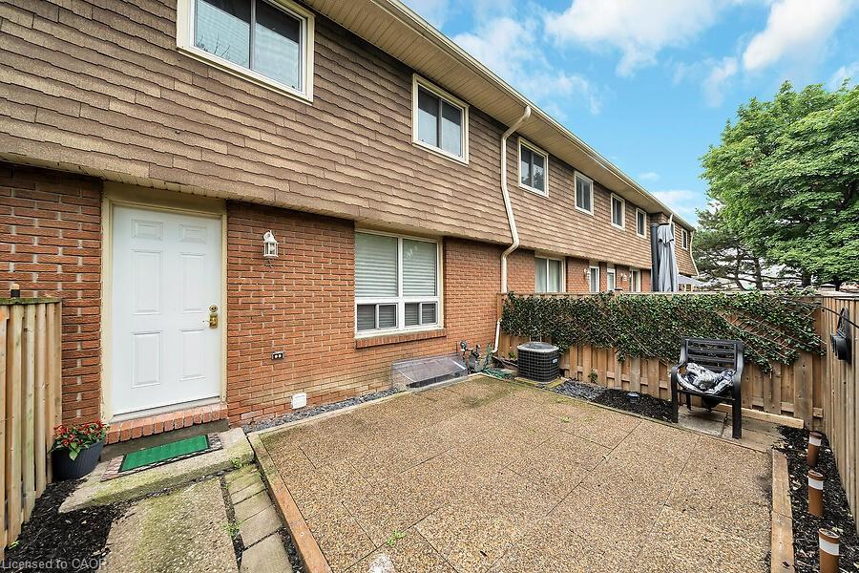- Houseful
- ON
- Hamilton
- Bruleville
- 384 Limeridge Road E Unit 17
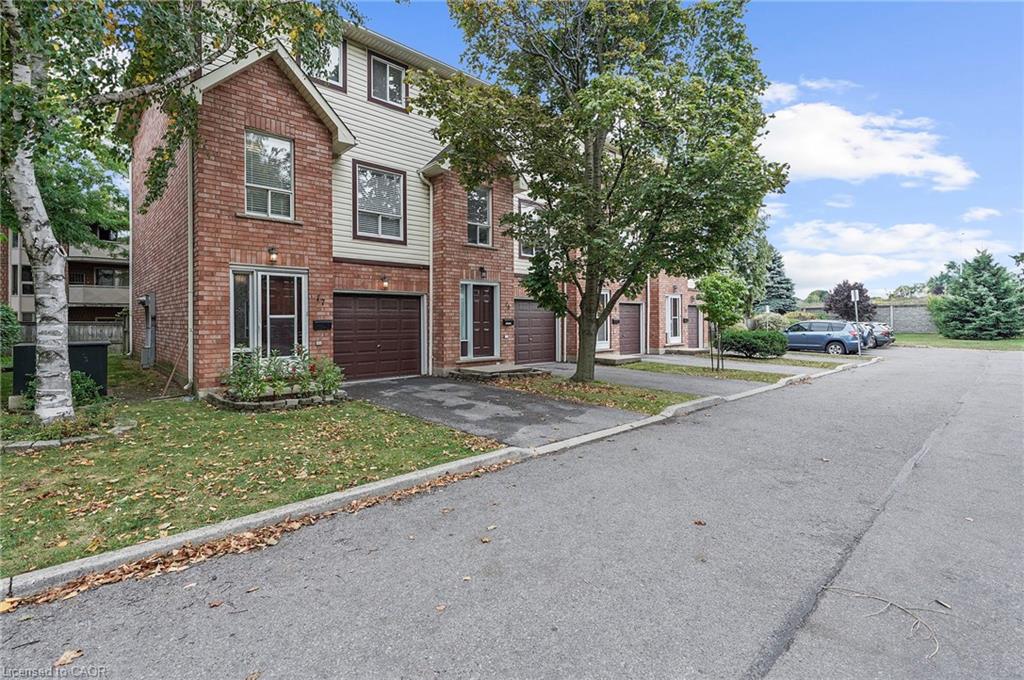
384 Limeridge Road E Unit 17
For Sale
New 13 hours
$499,000
3 beds
3 baths
1,772 Sqft
384 Limeridge Road E Unit 17
For Sale
New 13 hours
$499,000
3 beds
3 baths
1,772 Sqft
Highlights
This home is
9%
Time on Houseful
13 hours
Home features
Eco-friendly
School rated
5.2/10
Description
- Home value ($/Sqft)$282/Sqft
- Time on Housefulnew 13 hours
- Property typeResidential
- Style3 storey
- Neighbourhood
- Median school Score
- Garage spaces1
- Mortgage payment
Vacant unit. A bright home in a quiet neighbourhood just steps to mall, groceries, and restaurants. Close to schools, parks, and quick access to the Lincoln M. Alexander Parkway (The LINC) and transit. Perfect for first-time buyers, families, or investors looking for a convenient Hamilton location.
Lloyd Serrano
of RE/MAX PROFESSIONALS INC,
MLS®#40782162 updated 13 hours ago.
Houseful checked MLS® for data 13 hours ago.
Home overview
Amenities / Utilities
- Cooling Central air
- Heat type Forced air, natural gas
- Pets allowed (y/n) No
- Sewer/ septic Sewer (municipal)
Exterior
- Building amenities Parking
- Construction materials Aluminum siding, brick, metal/steel siding, vinyl siding
- Foundation Post & pad
- Roof Asphalt shing
- # garage spaces 1
- # parking spaces 2
- Garage features 1
- Has garage (y/n) Yes
- Parking desc Attached garage, garage door opener
Interior
- # full baths 2
- # half baths 1
- # total bathrooms 3.0
- # of above grade bedrooms 3
- # of rooms 11
- Has fireplace (y/n) Yes
- Interior features None
Location
- County Hamilton
- Area 18 - hamilton mountain
- Water source Municipal
- Zoning description C5
Lot/ Land Details
- Lot desc Urban, highway access, library, park, public parking, public transit, school bus route, schools, shopping nearby
Overview
- Basement information Walk-out access, none
- Building size 1772
- Mls® # 40782162
- Property sub type Townhouse
- Status Active
- Tax year 2025
Rooms Information
metric
- Bedroom Second: 3.353m X 3.048m
Level: 2nd - Primary bedroom Second: 4.039m X 3.353m
Level: 2nd - Bathroom Second
Level: 2nd - Bedroom Second: 3.048m X 2.235m
Level: 2nd - Bathroom Second
Level: 2nd - Recreational room Basement: 4.674m X 4.115m
Level: Basement - Laundry Basement
Level: Basement - Family room Main: 5.08m X 4.064m
Level: Main - Bathroom Main
Level: Main - Dining room Main: 3.658m X 2.972m
Level: Main - Kitchen Main: 5.105m X 3.658m
Level: Main
SOA_HOUSEKEEPING_ATTRS
- Listing type identifier Idx

Lock your rate with RBC pre-approval
Mortgage rate is for illustrative purposes only. Please check RBC.com/mortgages for the current mortgage rates
$-693
/ Month25 Years fixed, 20% down payment, % interest
$638
Maintenance
$
$
$
%
$
%

Schedule a viewing
No obligation or purchase necessary, cancel at any time

