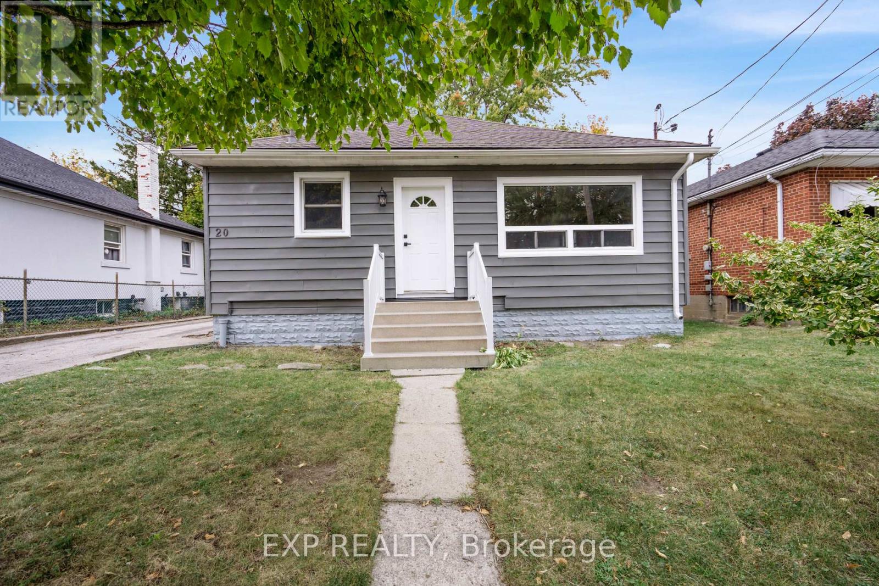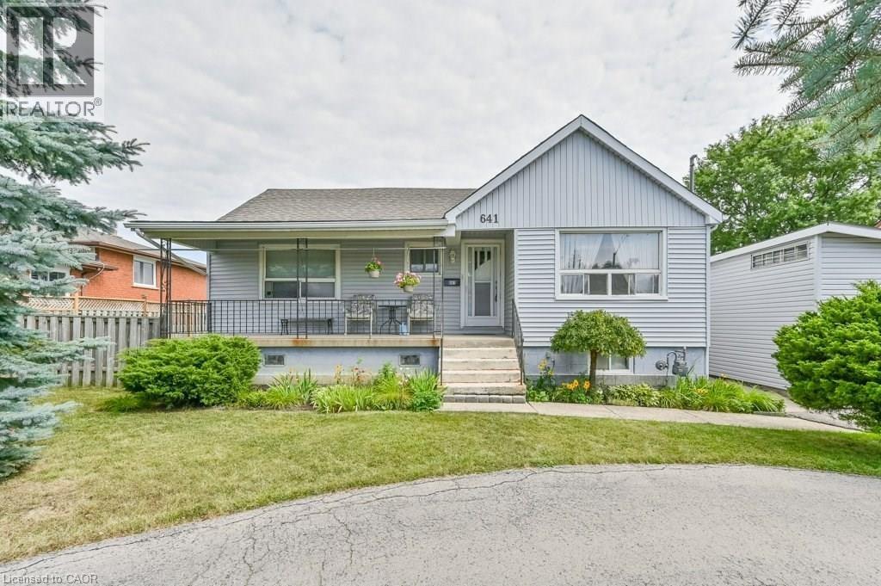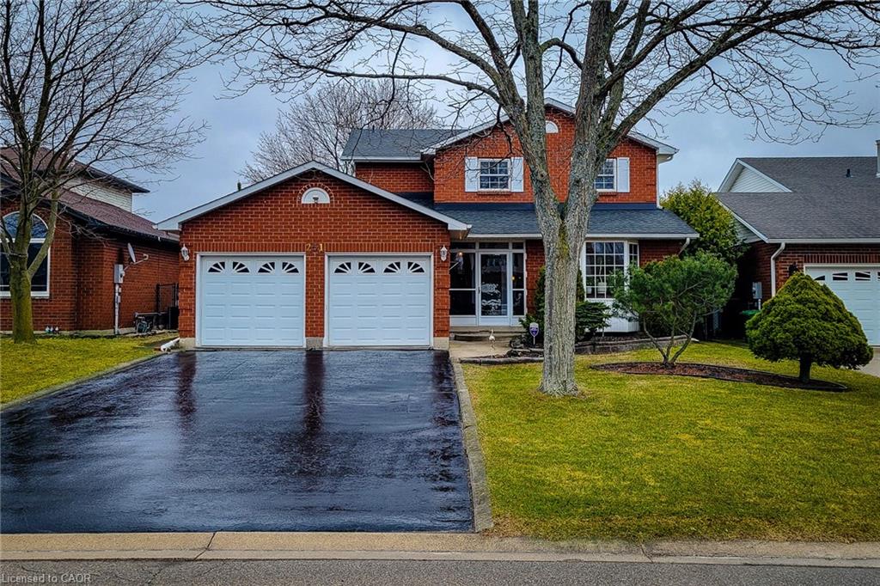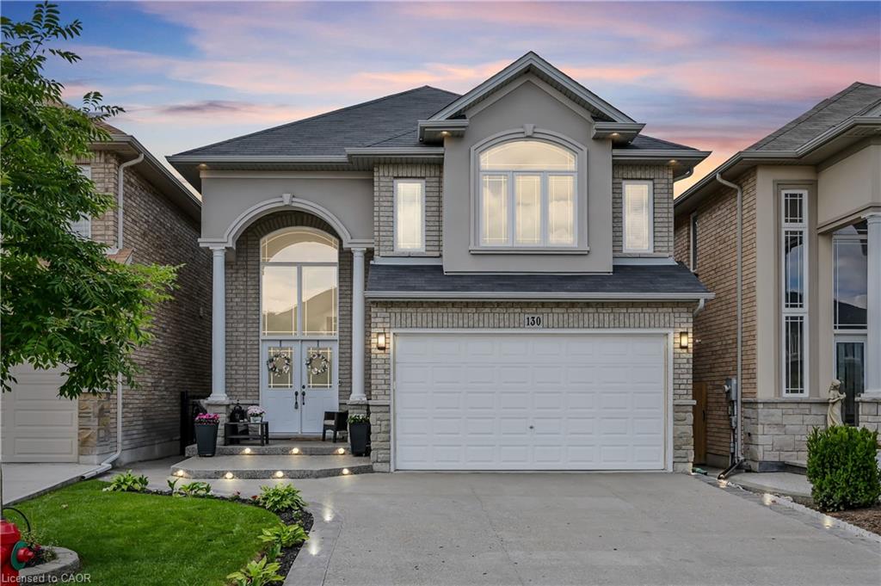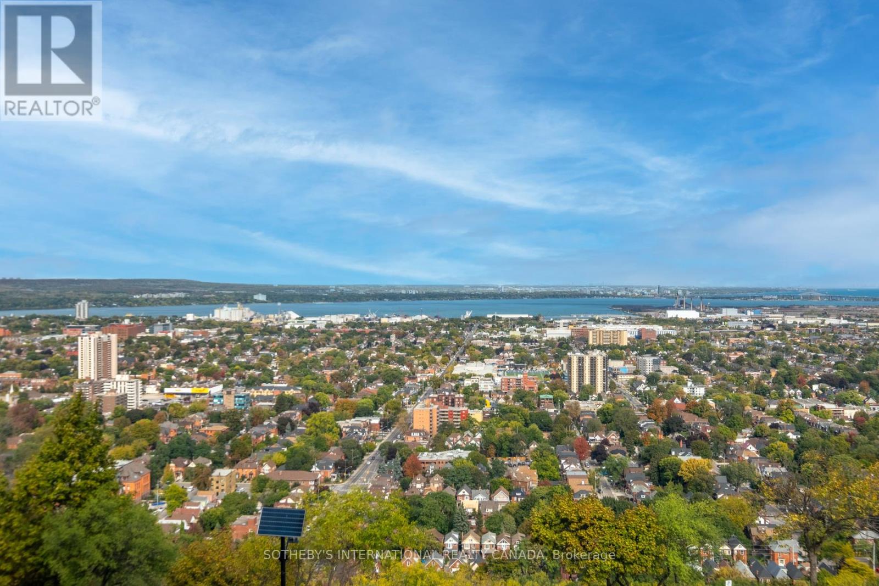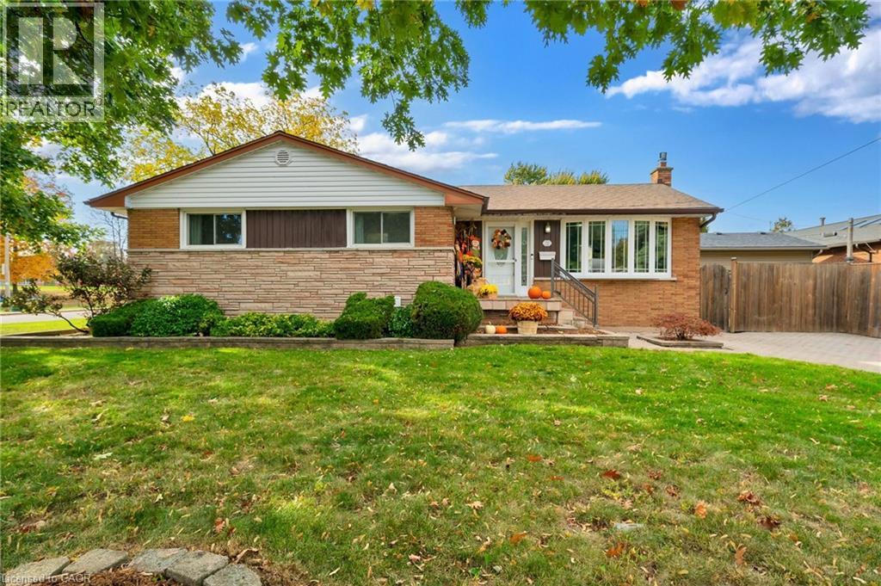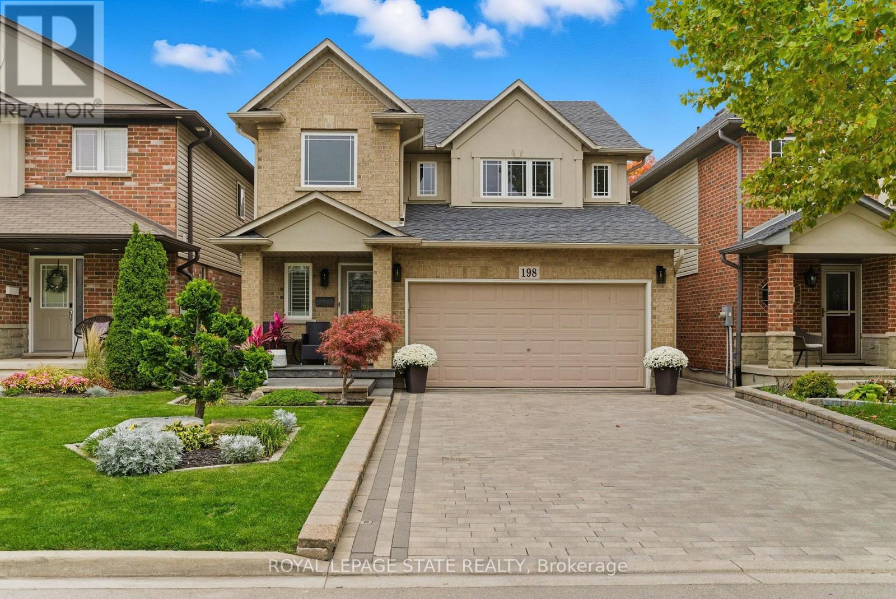- Houseful
- ON
- Hamilton
- Bruleville
- 385 Limeridge Rd E
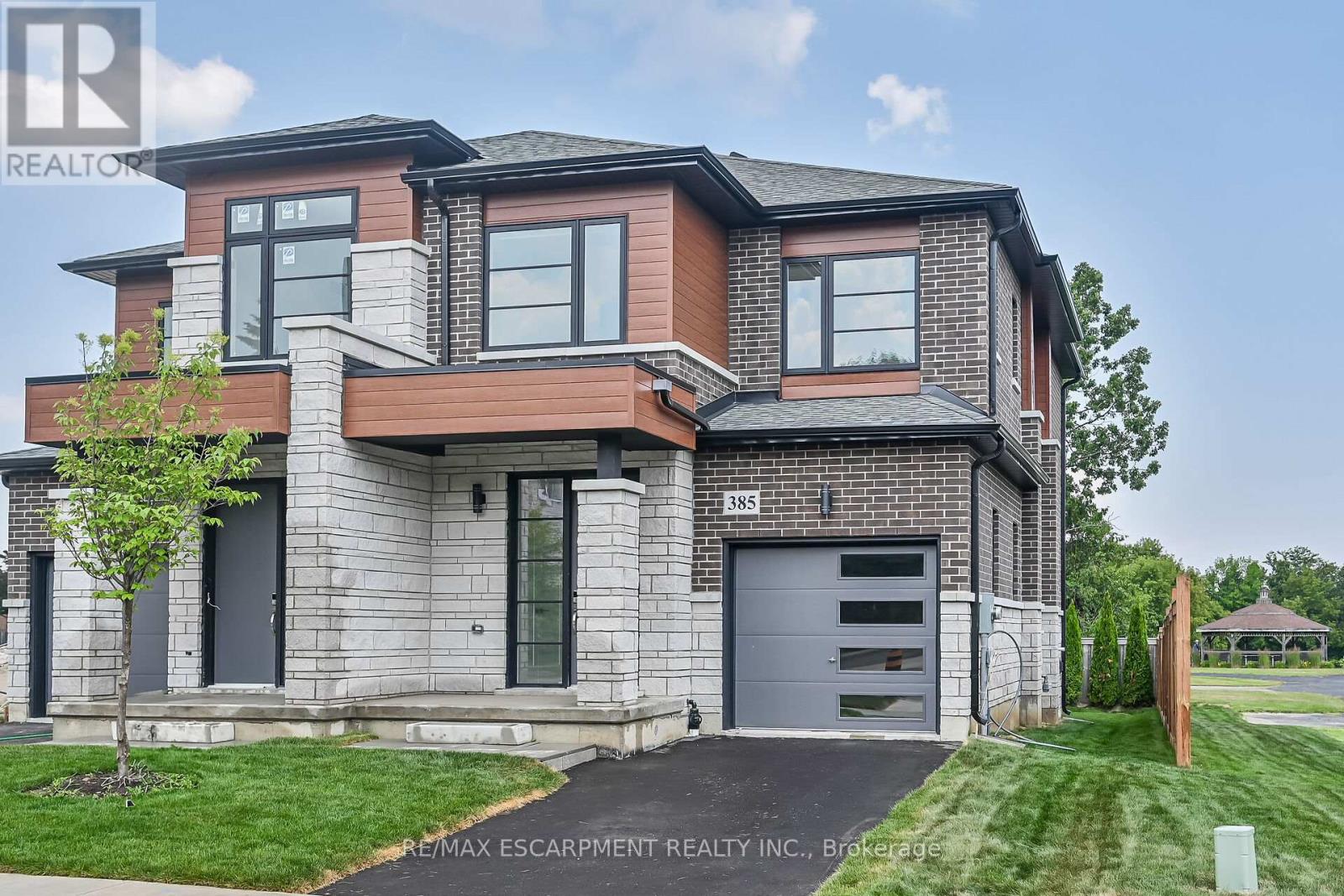
Highlights
Description
- Time on Houseful63 days
- Property typeSingle family
- Neighbourhood
- Median school Score
- Mortgage payment
The LOTUS Model - Style, Comfort & Function in One Beautiful Package! Step into 1,472 sq. ft. of thoughtfully designed, upgraded living space in this charming open-concept home. The upper level offers 3 generously sized bedrooms, including a serene primary retreat complete with a private ensuite and the convenience of upper-level laundry. The upgraded kitchen features sleek quartz countertops and opens directly to a rear deck - perfect for relaxing or entertaining - leading to a fenced and treed backyard just waiting for those summer BBQ's. Tucked away on a quiet cul-de-sac in one of Hamilton Mountains most desirable neighbourhoods, this rare opportunity is brought to you by an award-winning builder known for exceptional craftsmanship and quality materials. Located just steps from Limeridge Mall and close to everything you need, this home combines the best of location and lifestyle. (id:63267)
Home overview
- Heat source Natural gas
- Heat type Forced air
- Sewer/ septic Sanitary sewer
- # total stories 2
- # parking spaces 2
- Has garage (y/n) Yes
- # full baths 2
- # half baths 1
- # total bathrooms 3.0
- # of above grade bedrooms 3
- Subdivision Bruleville
- Lot size (acres) 0.0
- Listing # X12293973
- Property sub type Single family residence
- Status Active
- Bedroom 3.05m X 3.05m
Level: 2nd - Primary bedroom 3.77m X 3.53m
Level: 2nd - Bathroom Measurements not available
Level: 2nd - Bedroom 2.74m X 3.05m
Level: 2nd - Laundry Measurements not available
Level: 2nd - Bathroom Measurements not available
Level: 2nd - Family room 3.3m X 4.8m
Level: Main - Dining room 2.5m X 2.4m
Level: Main - Kitchen 2.5m X 3.1m
Level: Main - Bathroom Measurements not available
Level: Main
- Listing source url Https://www.realtor.ca/real-estate/28625278/385-limeridge-road-e-hamilton-bruleville-bruleville
- Listing type identifier Idx

$-1,867
/ Month






