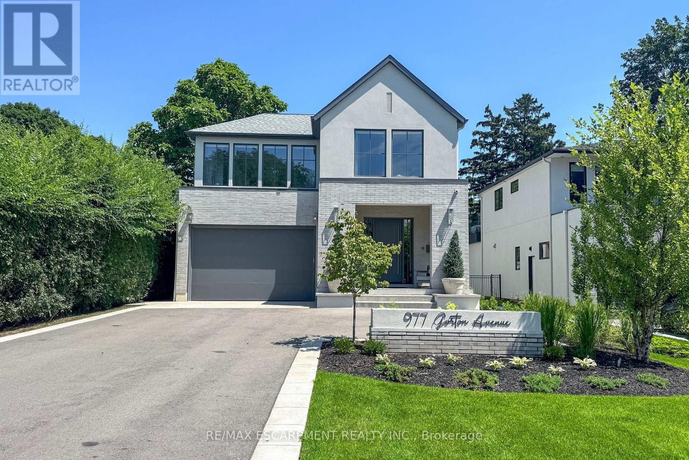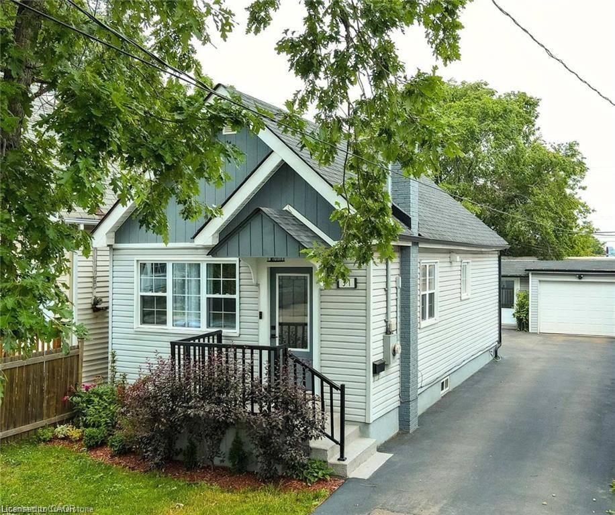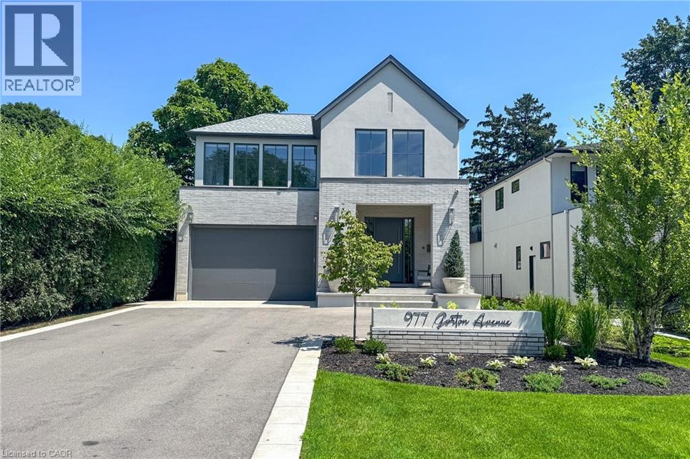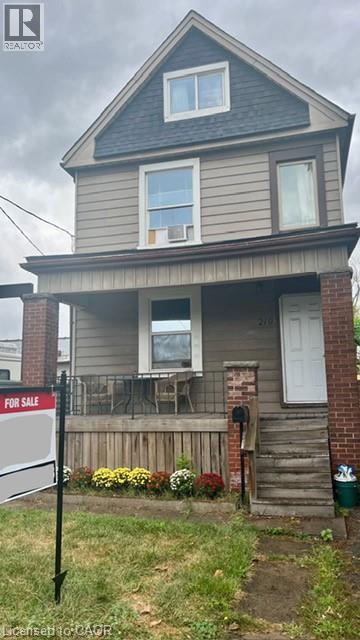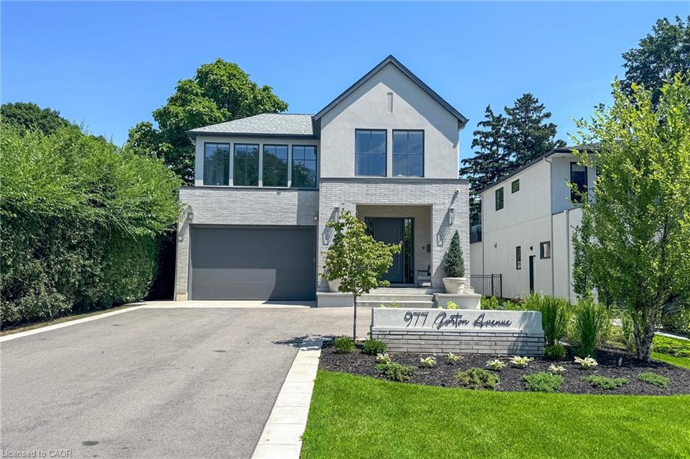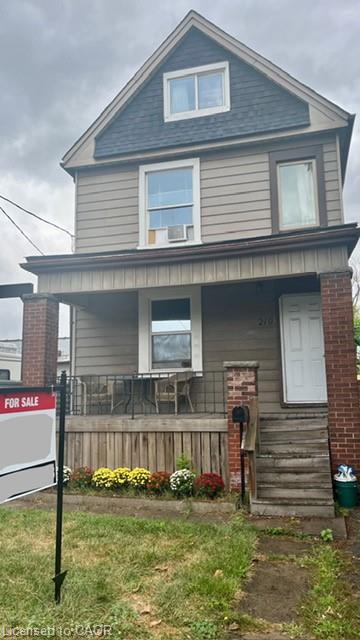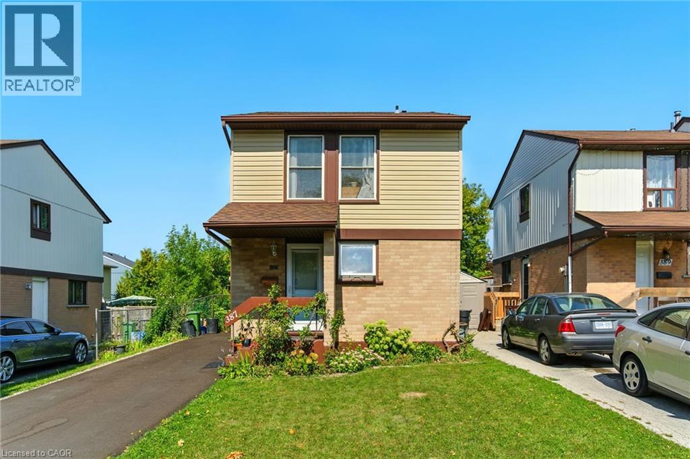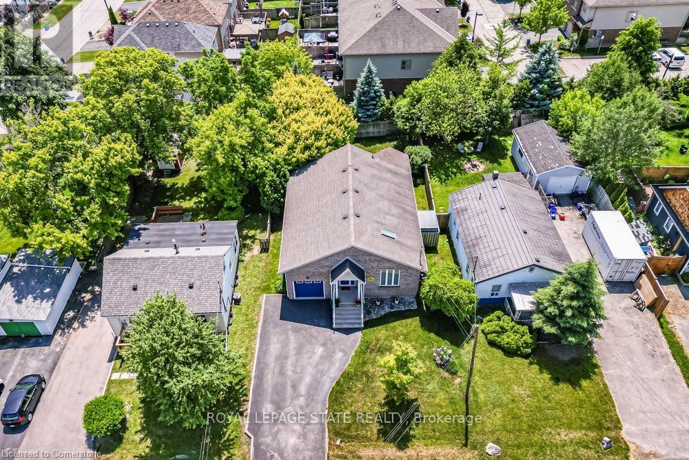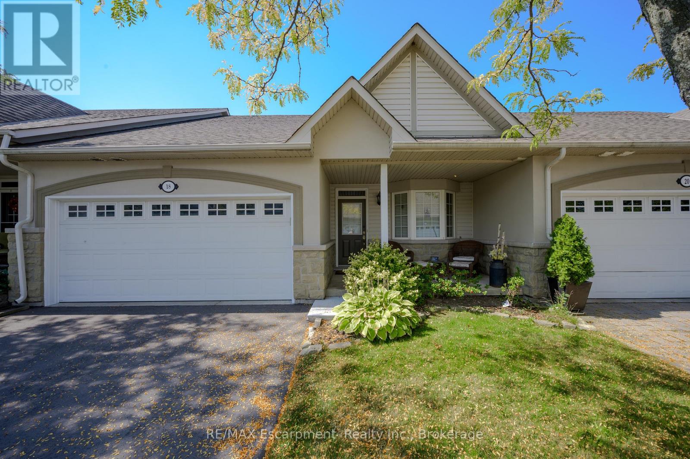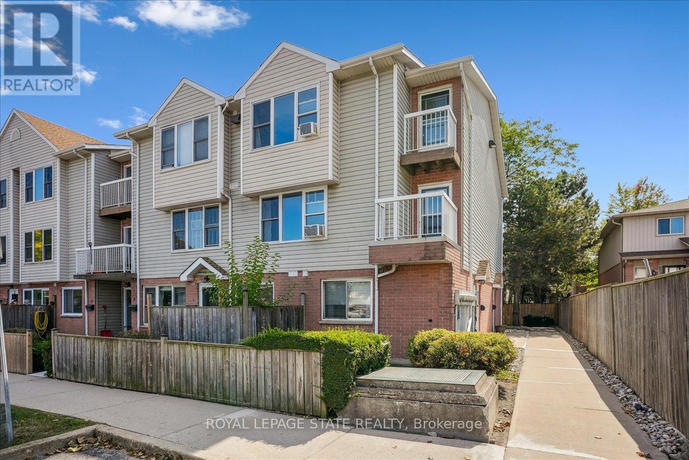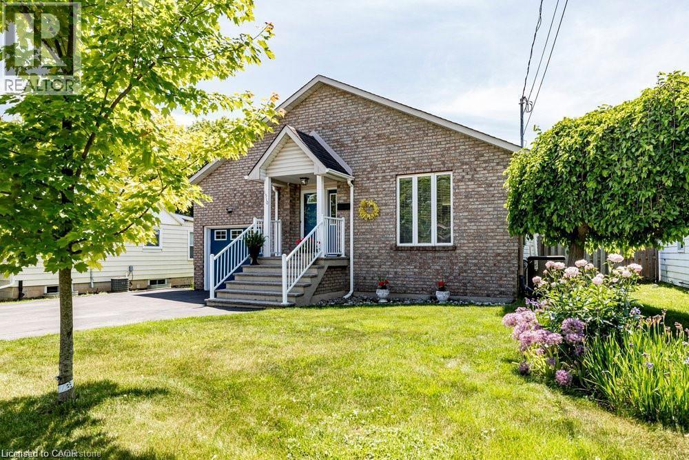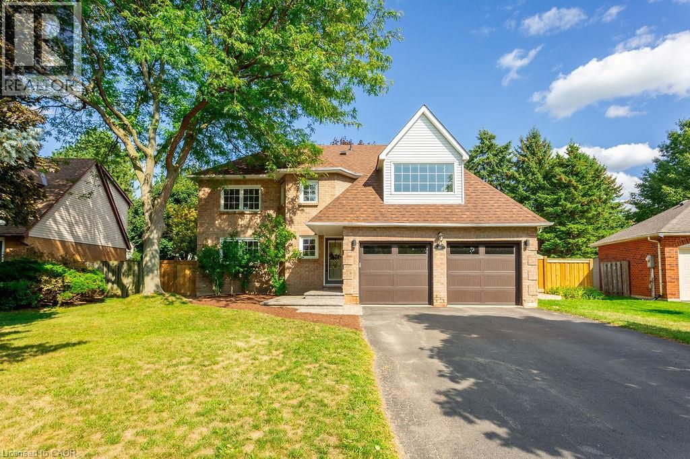
Highlights
Description
- Home value ($/Sqft)$372/Sqft
- Time on Housefulnew 33 hours
- Property typeSingle family
- Style2 level
- Neighbourhood
- Median school Score
- Year built1984
- Mortgage payment
Fully renovated, move-in ready, and set on a premium pie-shaped lot with a pool — this Ancaster gem checks every box. Welcome to this stunningly renovated 3-bedroom, 2.5-bath home offering just over 2,400 square feet above grade of beautifully appointed living space in one of Ancaster’s most sought-after neighbourhoods. This property delivers both luxury and lifestyle, with every detail thoughtfully designed. Inside, you’ll find new flooring and lighting throughout, elegant new stairs, and a bright, separate dining room perfect for gatherings. The showpiece kitchen boasts quartz counters and flows seamlessly into the spacious living room, where custom built-ins and a gas fireplace create a warm, stylish centerpiece. A custom cabinetry mudroom with garage access and its own exterior door adds smart functionality to the main level. All bathrooms have been fully renovated with designer finishes, ensuring both beauty and practicality. Upstairs, the convenience of bedroom-level laundry complements a luxurious primary suite with spa-inspired ensuite, walk-in closet, and an attached office or private gym. Two additional generously sized bedrooms and a beautifully updated family bathroom complete the upper level, offering comfort and style for the whole family. Designed for both everyday living and entertaining, this home blends modern elegance with family-friendly comfort in an unbeatable Ancaster location. (id:63267)
Home overview
- Cooling Central air conditioning
- Heat source Natural gas
- Heat type Forced air
- Has pool (y/n) Yes
- Sewer/ septic Municipal sewage system
- # total stories 2
- # parking spaces 6
- Has garage (y/n) Yes
- # full baths 2
- # half baths 1
- # total bathrooms 3.0
- # of above grade bedrooms 3
- Community features Quiet area, school bus
- Subdivision 425 - dancaster/nakoma/maple lane
- Directions 1974543
- Lot size (acres) 0.0
- Building size 3497
- Listing # 40769280
- Property sub type Single family residence
- Status Active
- Primary bedroom 4.343m X 4.75m
Level: 2nd - Bathroom (# of pieces - 4) 2.083m X 2.87m
Level: 2nd - Bathroom (# of pieces - 4) 2.769m X 2.972m
Level: 2nd - Laundry 2.642m X 2.997m
Level: 2nd - Gym 3.708m X 4.801m
Level: 2nd - Bedroom 3.48m X 4.013m
Level: 2nd - Bedroom 3.277m X 4.851m
Level: 2nd - Recreational room 4.521m X 6.731m
Level: Basement - Utility 3.429m X 3.251m
Level: Basement - Other 6.706m X 9.931m
Level: Basement - Living room 4.242m X 4.521m
Level: Main - Bathroom (# of pieces - 2) 2.083m X 0.991m
Level: Main - Kitchen 6.528m X 4.521m
Level: Main - Dining room 4.521m X 4.293m
Level: Main
- Listing source url Https://www.realtor.ca/real-estate/28863421/387-melanie-crescent-hamilton
- Listing type identifier Idx

$-3,466
/ Month

